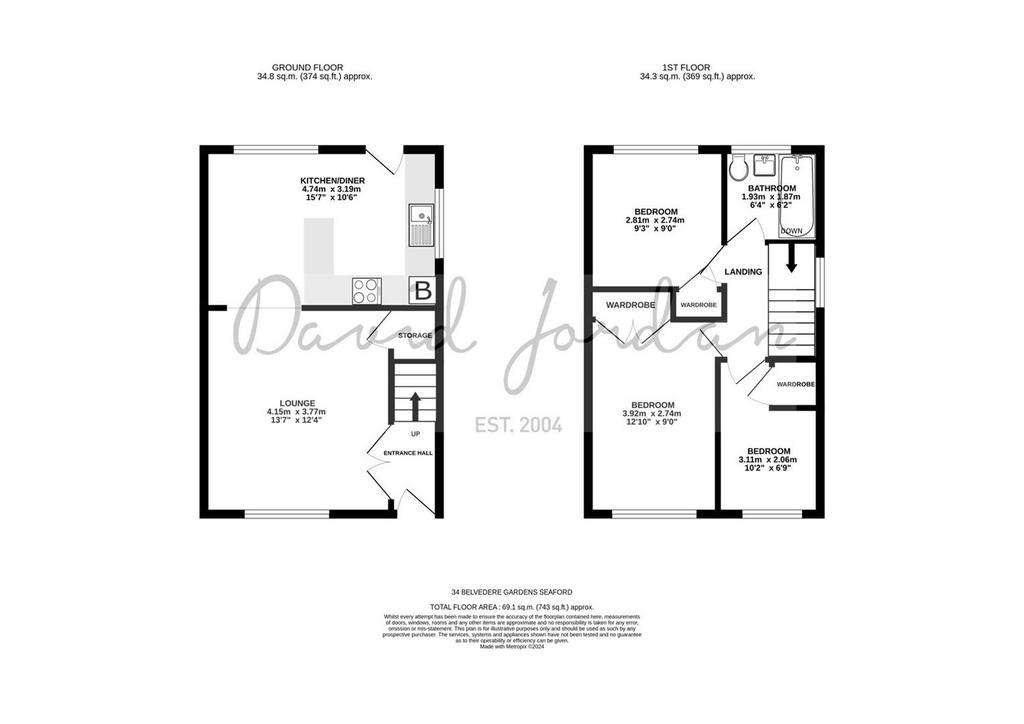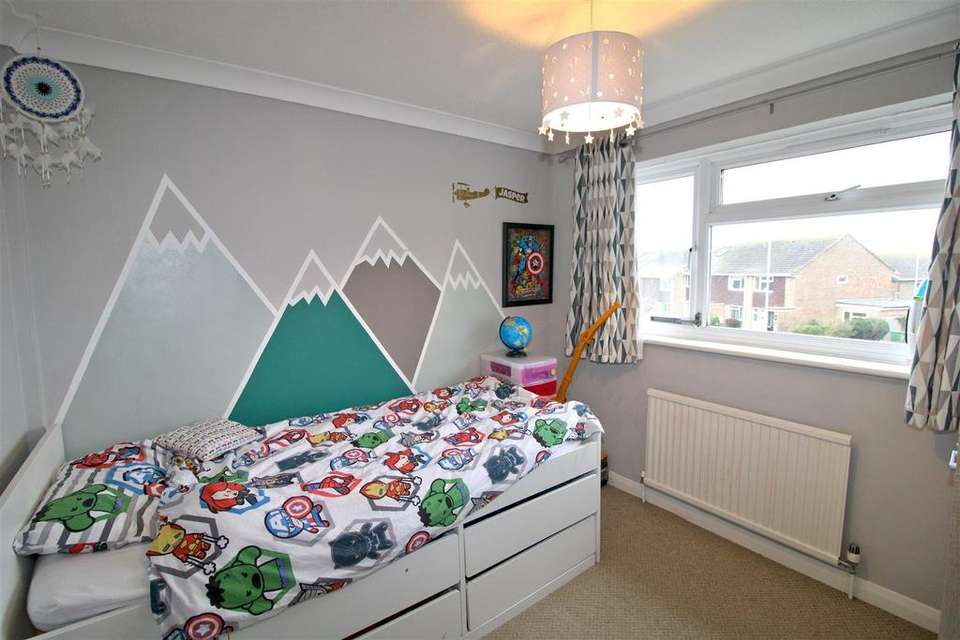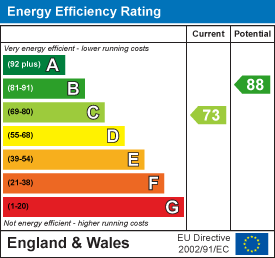3 bedroom semi-detached house for sale
Belvedere Gardens, Seafordsemi-detached house
bedrooms

Property photos




+8
Property description
An attractive and well presented three bedroom semi-detached family home. The property benefits from backing south and is tucked away within this small cul-de-sac, close to local bus route and within short walking distance of Cradle Hill CP school.
The ground floor comprises; lounge, modern kitchen/diner. Whilst the first floor has a family bathroom, two double bedrooms and a single bedroom all benefiting from built in storage.
Outside there is an attractive rear garden, which is fence and part brick enclosed. The garden is part laid to lawn with flower beds and mature shrubs. A patio area wraps round to the side of the house. To the front of the property there is off road parking for two vehicles and a lawn area with mature shrubs.
Ground Floor - uPVC glazed front door providing access to the entrance hall with part glazed French doors to:
LOUNGE
Wood laminate flooring, window looking out to the front of the property. Radiator. Under stairs storage housing the fusebox and electric meter.
KITCHEN/DINER
Wood Laminate flooring. Double aspect windows. uPVC obscured glass door out to rear garden. A range of wall and base units. Space for a free standing fridge freezer. Cupboard housing Alpha Boiler. Integrated Hotpoint oven and electric hob. Hotpoint extractor fan.
First Floor - Stairs up to:
LANDING
Access to loft. Radiator. Wooden balustrade.
FAMILY BATHROOM
Wood laminate flooring. Obscured glass fan light window. Close coupled WC with enclosed vanity storage unit. Bath with electric shower over. Heated towel rail.
MASTER BEDROOM
Built in wardrobe. Radiator. Window overlooking the front.
BEDROOM TWO
Built in storage cupboard. Radiator. Window overlooking the rear.
BEDROOM THREE
Built in storage cupboard. Radiator. Window over looking front.
Outside - FRONT GARDEN
Part laid to lawn. Part concrete driveway allowing off road parking for two vehicles. Gated access to the rear garden.
REAR GARDEN
Laid to patio and lawn. Large shed. Fence and brick enclosed. Flower beds and mature shrubs. Access to front of the property.
The ground floor comprises; lounge, modern kitchen/diner. Whilst the first floor has a family bathroom, two double bedrooms and a single bedroom all benefiting from built in storage.
Outside there is an attractive rear garden, which is fence and part brick enclosed. The garden is part laid to lawn with flower beds and mature shrubs. A patio area wraps round to the side of the house. To the front of the property there is off road parking for two vehicles and a lawn area with mature shrubs.
Ground Floor - uPVC glazed front door providing access to the entrance hall with part glazed French doors to:
LOUNGE
Wood laminate flooring, window looking out to the front of the property. Radiator. Under stairs storage housing the fusebox and electric meter.
KITCHEN/DINER
Wood Laminate flooring. Double aspect windows. uPVC obscured glass door out to rear garden. A range of wall and base units. Space for a free standing fridge freezer. Cupboard housing Alpha Boiler. Integrated Hotpoint oven and electric hob. Hotpoint extractor fan.
First Floor - Stairs up to:
LANDING
Access to loft. Radiator. Wooden balustrade.
FAMILY BATHROOM
Wood laminate flooring. Obscured glass fan light window. Close coupled WC with enclosed vanity storage unit. Bath with electric shower over. Heated towel rail.
MASTER BEDROOM
Built in wardrobe. Radiator. Window overlooking the front.
BEDROOM TWO
Built in storage cupboard. Radiator. Window overlooking the rear.
BEDROOM THREE
Built in storage cupboard. Radiator. Window over looking front.
Outside - FRONT GARDEN
Part laid to lawn. Part concrete driveway allowing off road parking for two vehicles. Gated access to the rear garden.
REAR GARDEN
Laid to patio and lawn. Large shed. Fence and brick enclosed. Flower beds and mature shrubs. Access to front of the property.
Interested in this property?
Council tax
First listed
Over a month agoEnergy Performance Certificate
Belvedere Gardens, Seaford
Marketed by
David Jordan Estate Agents - Seaford 20-21 Clinton Place Seaford BN25 1NPPlacebuzz mortgage repayment calculator
Monthly repayment
The Est. Mortgage is for a 25 years repayment mortgage based on a 10% deposit and a 5.5% annual interest. It is only intended as a guide. Make sure you obtain accurate figures from your lender before committing to any mortgage. Your home may be repossessed if you do not keep up repayments on a mortgage.
Belvedere Gardens, Seaford - Streetview
DISCLAIMER: Property descriptions and related information displayed on this page are marketing materials provided by David Jordan Estate Agents - Seaford. Placebuzz does not warrant or accept any responsibility for the accuracy or completeness of the property descriptions or related information provided here and they do not constitute property particulars. Please contact David Jordan Estate Agents - Seaford for full details and further information.













