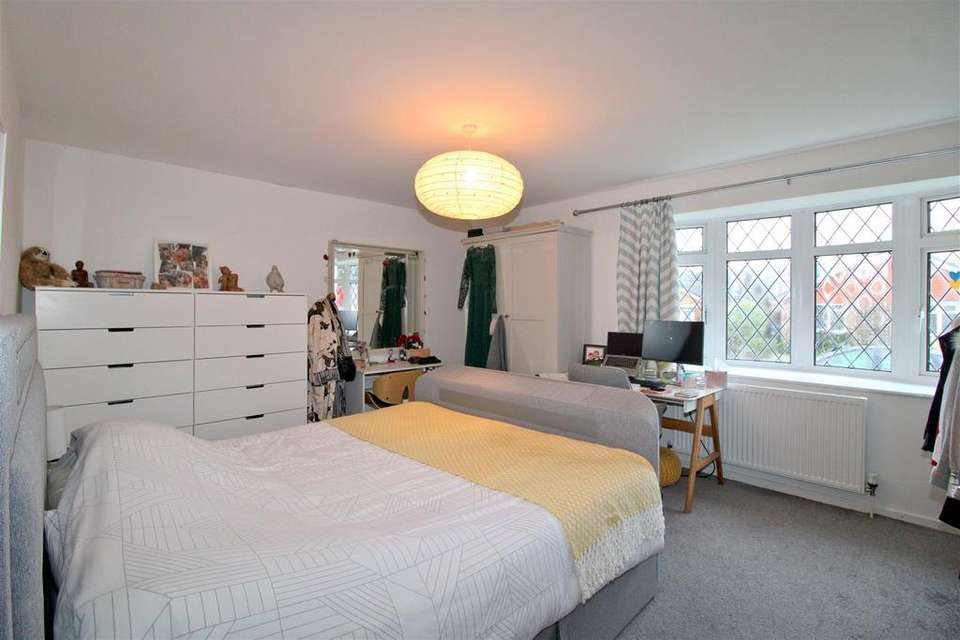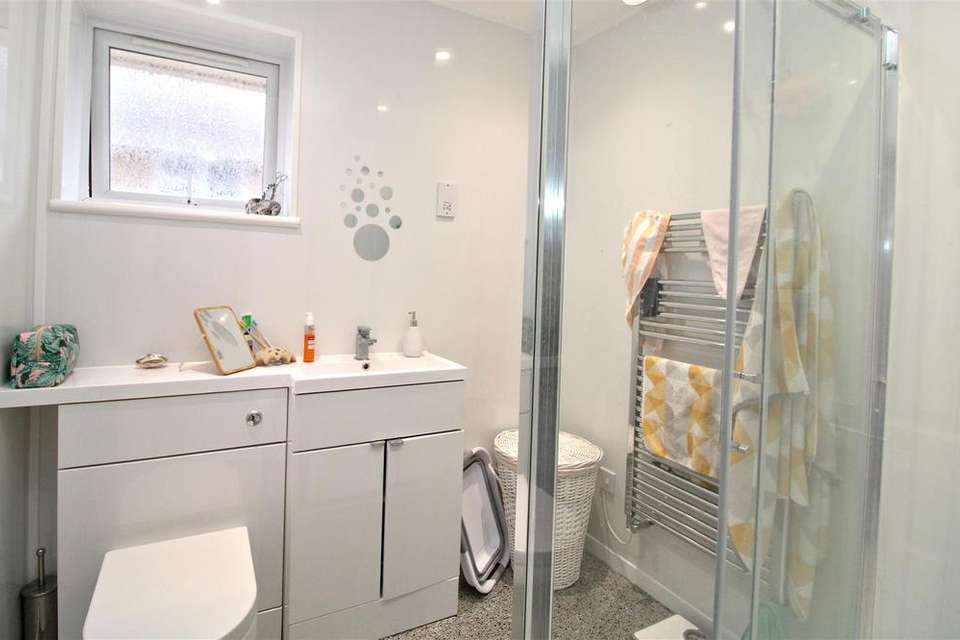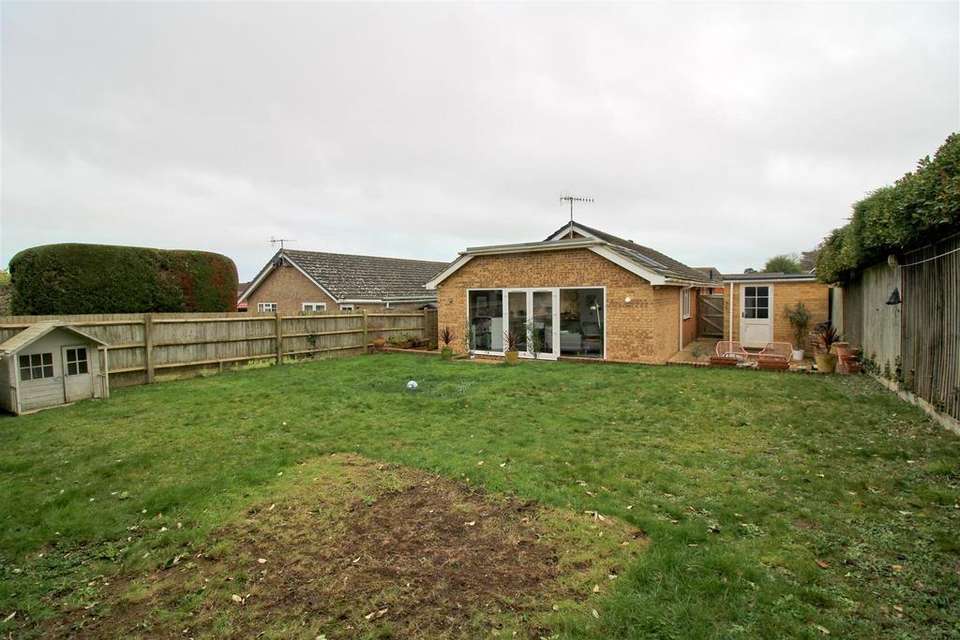3 bedroom detached bungalow for sale
North Way, Seafordbungalow
bedrooms
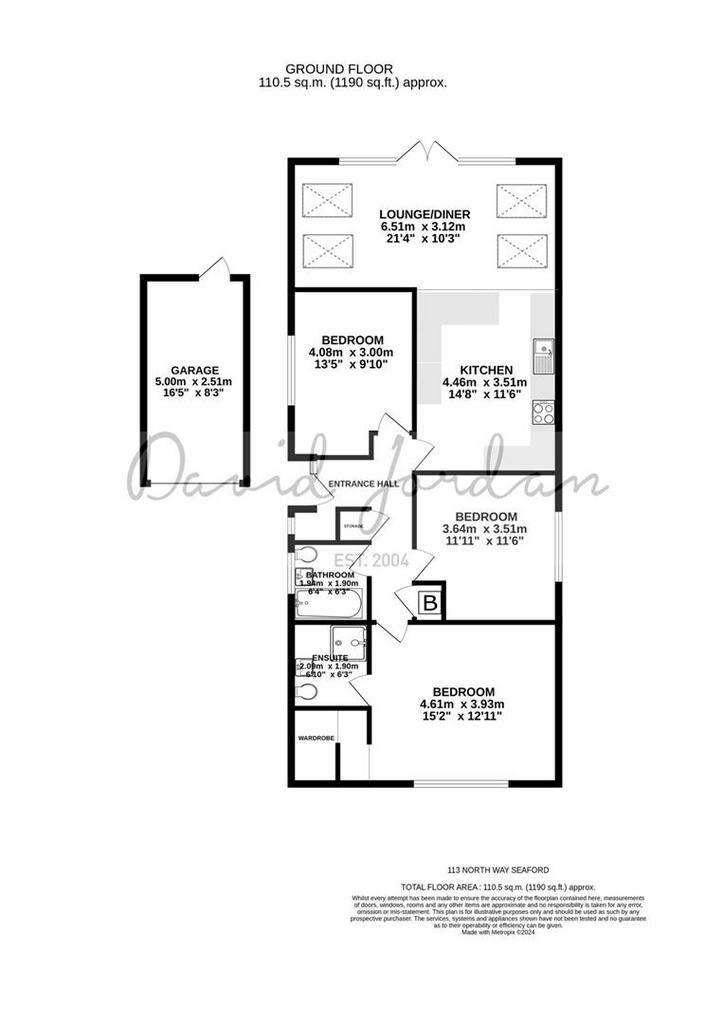
Property photos


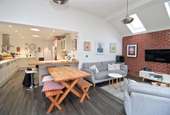
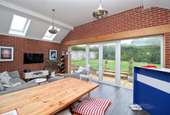
+10
Property description
An extended three bedroom detached bungalow, situated in a favoured location in the East Blatchington area of Seaford, about a mile and a quarter from the town centre and railway station. Local primary schools, shops, Blatchington Golf course and bus route are within easy reach.
The spacious accommodation comprises entrance hall, three double bedrooms, kitchen, lounge/ dining room, bathroom and en-suite shower room.
The property has the advantage of being well set back from the road, offering off road parking for several vehicles and garage.
Outside there is a generous sized, private rear garden, that is mainly laid to lawn with paved patio.
The property has the benefit of gas central heating and uPVC double glazing throughout and a single garage. Viewing is highly recommended to fully appreciate the layout of the bungalow.
Accommodation - Entrance door:
HALL
Double glazed window to side. Radiator. Hatch to loft. Cupboard with space for washing machine and dryer. Cupboard housing Worcester-Bosch boiler.
KITCHEN
Modern open space with matching wall and base units. Work surface with inset four ring Hoover induction hob with cooker hood above. Electric eye level double oven and integrated dishwasher. One and a half bowl sink and drainer. Opening to:
LOUNGE/DINING ROOM
Vaulted ceiling with exposed brick walls. Four Velux style windows and double glazed patio door to garden. Under floor heating.
BEDROOM ONE
Oriel bay window to front. Radiator. Walk in dressing area.
EN-SUITE
White suite comprising close coupled wc and wash basin set into vanity unit. Shower enclosure. Double glazed window to side. Heated towel rail and extractor fan.
BEDROOM TWO
Double glazed window to side. Vertical radiator.
BEDROOM THREE
Double glazed window to side. Vertical radiator.
BATHROOM
White suite comprising P shaped bath, close coupled wc set into vanity unit with wash basin. Towel rail. Panelled walls. Double glazed window to side.
Outside - REAR GARDEN
Paved patio with steps up to lawn. Hedge and fence boarder. Gated side access to front.
GARAGE
Accessed via up and over door. Personal door to rear.
FRONT
Brick paved off road parking for several vehicles leading to the garage. Remainder laid to lawn.
. - Please be advised that, in accordance with section 21 of the Estate Agents Act 1979, the seller of this property is related to a member of staff at David Jordan Estate Agents Ltd.
The spacious accommodation comprises entrance hall, three double bedrooms, kitchen, lounge/ dining room, bathroom and en-suite shower room.
The property has the advantage of being well set back from the road, offering off road parking for several vehicles and garage.
Outside there is a generous sized, private rear garden, that is mainly laid to lawn with paved patio.
The property has the benefit of gas central heating and uPVC double glazing throughout and a single garage. Viewing is highly recommended to fully appreciate the layout of the bungalow.
Accommodation - Entrance door:
HALL
Double glazed window to side. Radiator. Hatch to loft. Cupboard with space for washing machine and dryer. Cupboard housing Worcester-Bosch boiler.
KITCHEN
Modern open space with matching wall and base units. Work surface with inset four ring Hoover induction hob with cooker hood above. Electric eye level double oven and integrated dishwasher. One and a half bowl sink and drainer. Opening to:
LOUNGE/DINING ROOM
Vaulted ceiling with exposed brick walls. Four Velux style windows and double glazed patio door to garden. Under floor heating.
BEDROOM ONE
Oriel bay window to front. Radiator. Walk in dressing area.
EN-SUITE
White suite comprising close coupled wc and wash basin set into vanity unit. Shower enclosure. Double glazed window to side. Heated towel rail and extractor fan.
BEDROOM TWO
Double glazed window to side. Vertical radiator.
BEDROOM THREE
Double glazed window to side. Vertical radiator.
BATHROOM
White suite comprising P shaped bath, close coupled wc set into vanity unit with wash basin. Towel rail. Panelled walls. Double glazed window to side.
Outside - REAR GARDEN
Paved patio with steps up to lawn. Hedge and fence boarder. Gated side access to front.
GARAGE
Accessed via up and over door. Personal door to rear.
FRONT
Brick paved off road parking for several vehicles leading to the garage. Remainder laid to lawn.
. - Please be advised that, in accordance with section 21 of the Estate Agents Act 1979, the seller of this property is related to a member of staff at David Jordan Estate Agents Ltd.
Council tax
First listed
Over a month agoEnergy Performance Certificate
North Way, Seaford
Placebuzz mortgage repayment calculator
Monthly repayment
The Est. Mortgage is for a 25 years repayment mortgage based on a 10% deposit and a 5.5% annual interest. It is only intended as a guide. Make sure you obtain accurate figures from your lender before committing to any mortgage. Your home may be repossessed if you do not keep up repayments on a mortgage.
North Way, Seaford - Streetview
DISCLAIMER: Property descriptions and related information displayed on this page are marketing materials provided by David Jordan Estate Agents - Seaford. Placebuzz does not warrant or accept any responsibility for the accuracy or completeness of the property descriptions or related information provided here and they do not constitute property particulars. Please contact David Jordan Estate Agents - Seaford for full details and further information.





