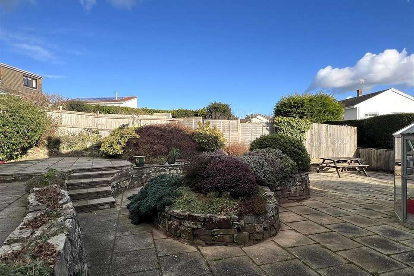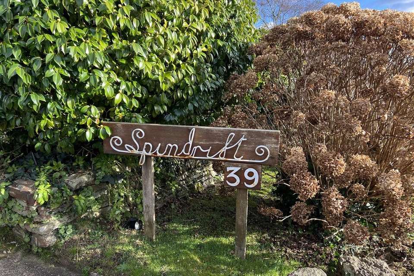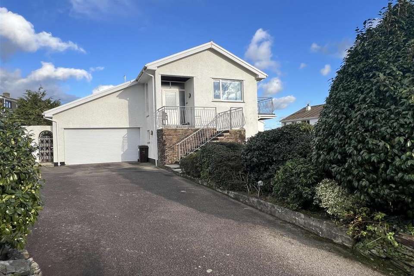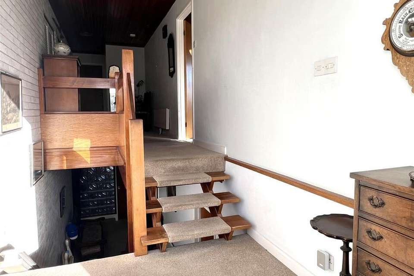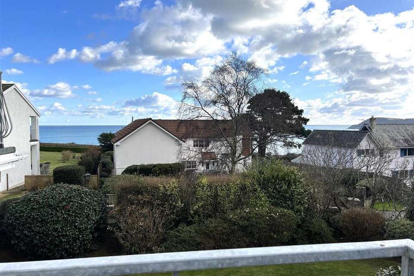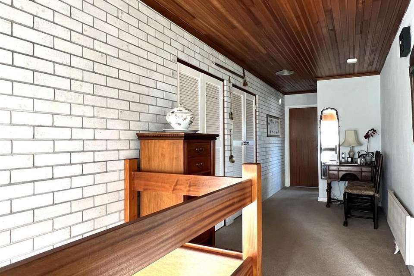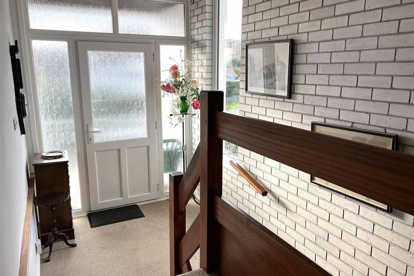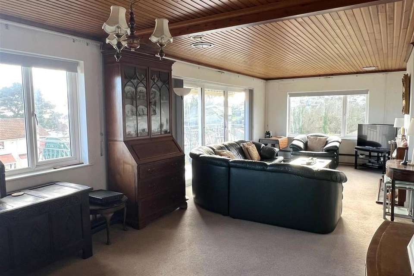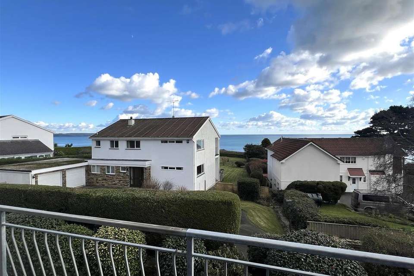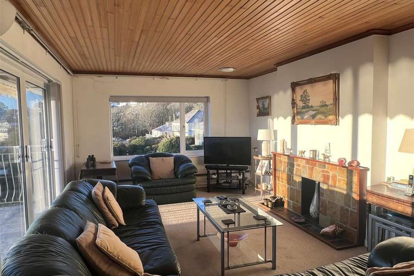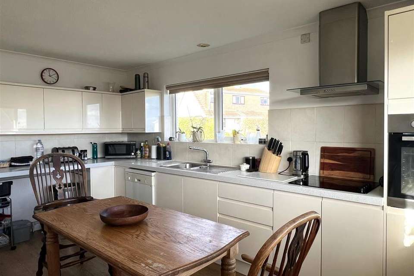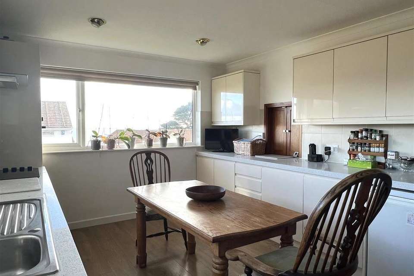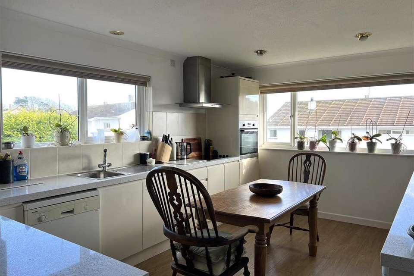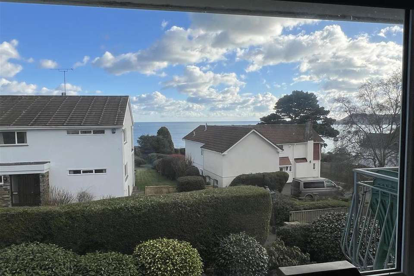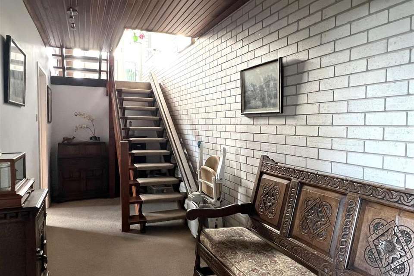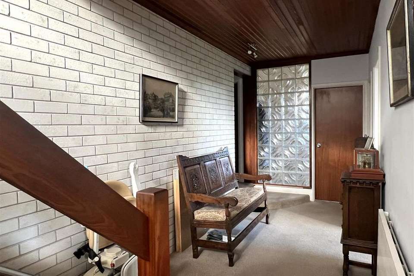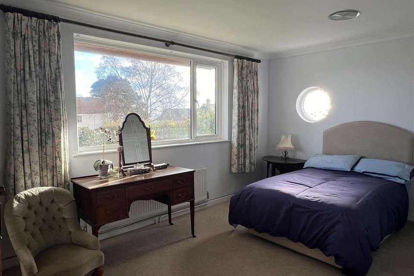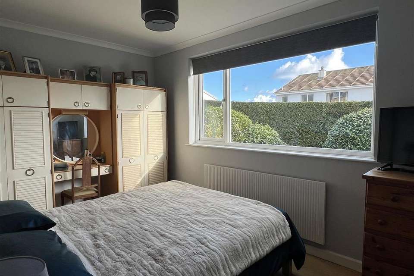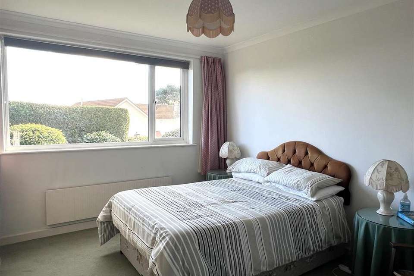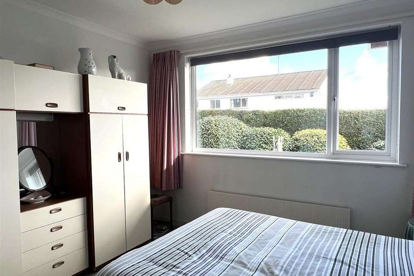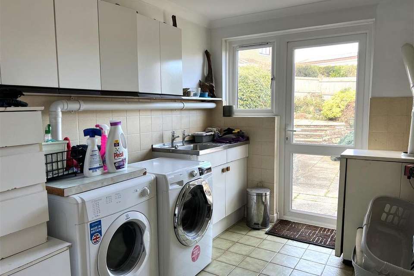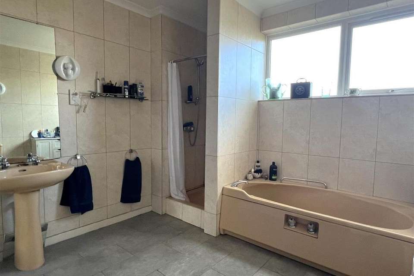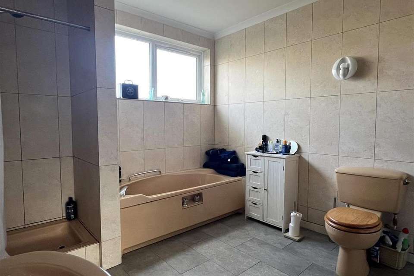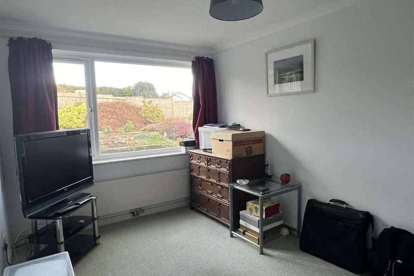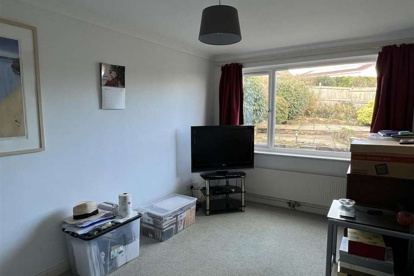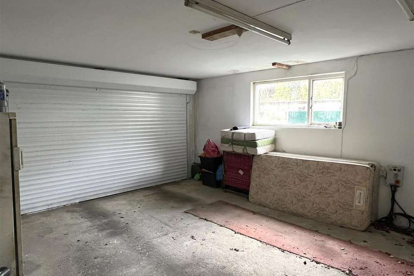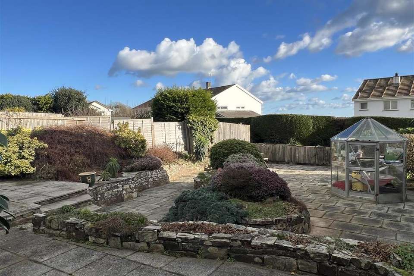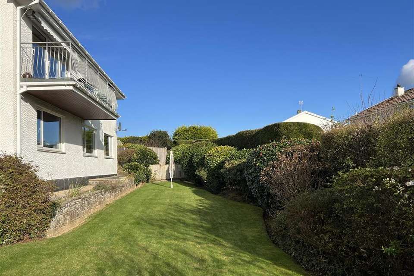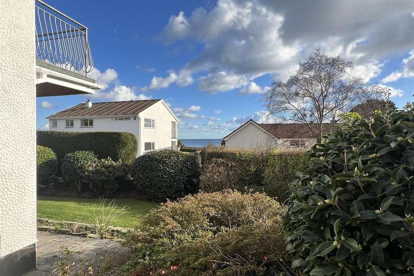4 bedroom detached house for sale
Duporth, St. Austelldetached house
bedrooms
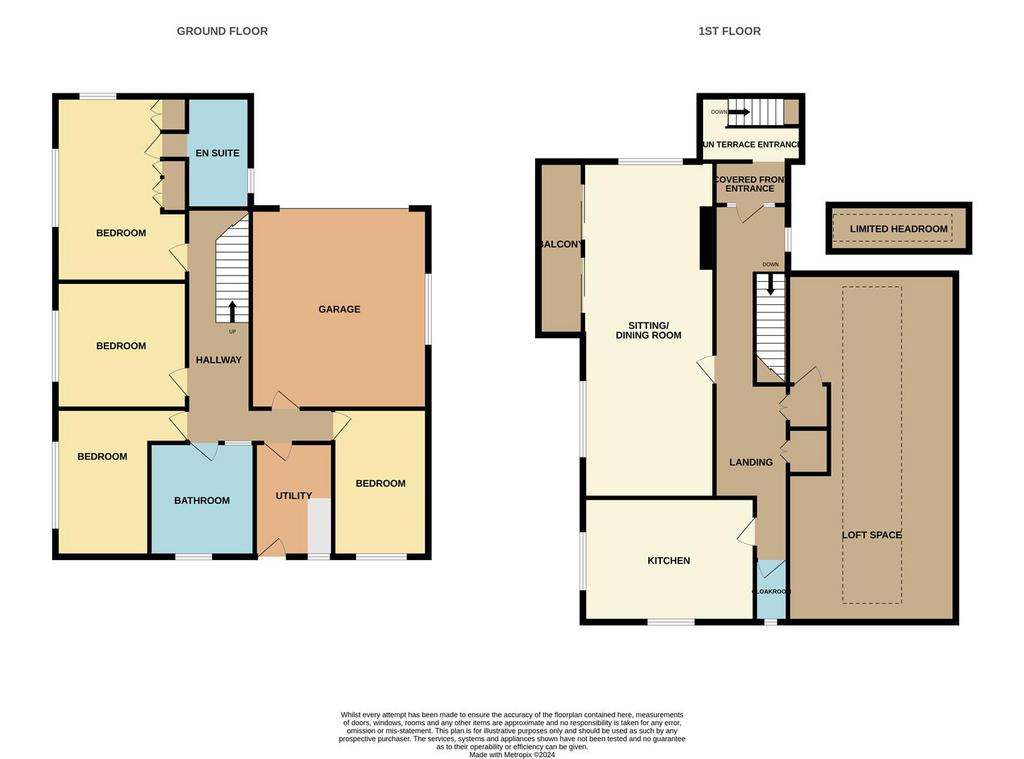
Property photos
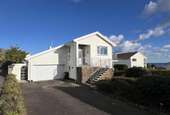
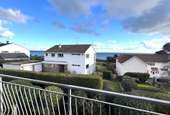
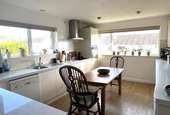
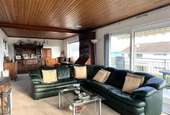
+31
Property description
Enjoying views out over St Austell Bay, with private gated access to the beach below, and coastal footpath, all within a short distance of both primary and secondary schooling, being located on one of St Austell Bay's most sought after private developments. This impressive four double bedroom, one en suite family residence is set within beautifully landscaped Sunny aspect gardens. Offers reversed living to maximise the outlook. A viewing is highly essential to appreciate it's fabulous position, outlook and size. EPC - E
The property is situated in the popular coastal location of Duporth Bay, with access to a private beach. Situated within easy reach of both primary and secondary schooling. Charlestown with its harbour, range of galleries and restaurants, and Porthpean with its beach and golf course are within close proximity. St Austell town centre is situated approximately one mile away and offers a wide range of shopping educational and recreational facilities including a mainline railway station and leisure centre. Most water sports are catered for along the south coast and there are many fine coastal walks. The town of Fowey is approximately 7 miles away and is well known for its restaurants and coastal walks. The Cathedral city of Truro is approximately 13 miles from the property.
Directions: - From St Austell head out on to the A390, come up past ASDA on your right onto Cromwell Road. At the traffic lights turn right onto Porthpean Road. Follow the road along, over the roundabout, taking the next left towards Charlestown. Down the hill taking the second main exit on the right hand side into the private development. Head up to the top and at the mini roundabout head straight down and the property will appear on the left hand side set back.
The Accommodation: - All measurements are approximate, show maximum room dimensions and do not allow for clearance due to limited headroom.
From the driveway steps with hand rail from where you can take in the fabulous views, leading to a covered front entrance with obscured part glazed door with matching side panels and outside lighting into:
Hall: - Large double glazed picture window to the side. Stairs descend to the ground floor with further step on to upper landing. Radiator. Two sets of double doors into deep recessed storage. Doors to lounge/diner and all upstairs accommodation.
Lounge/Diner: - 3.62m x 9.39m at max points (11'10" x 30'9" at max - Offering fabulous views out over St Austell Bay from two large double glazed windows and a set of patio sliding doors out on to the balcony, all with fitted blinds. Balcony with awning. Slate stone fireplace, backdrop and hearth with open grate and wood mantle surround. Door through in to:
Kitchen: - 4.65m x 3.41m (15'3" x 11'2") - Enjoying a dual aspect from two large double glazed windows both with fitted roller blinds, with the views down over the gardens and coastline. Finished with a gloss fronted comprehensive range of soft close wall and base units with under unit lighting. Complemented with square edged speckled stone work surface with tiled splash back. Work surface incorporates sink and drainer with mixer tap, four ring electric hob with extractor over and integrated oven to the side.
Cloakroom/Wc: - Comprising low level WC and hand basin with obscure double glazed window.
Staircase descends to the ground floor with further large open hallway with radiator. Doors to all four bedrooms and family bathroom and utility.
Bedroom: - 3.06m x 5.06m at max (10'0" x 16'7" at max) - (to front of built in wardrobe) Large double glazed window with radiator beneath with coastline glimpses and an outlook down over the well kept landscaped gardens. Louvred wood doors and built in wardrobes with storage above plus opening into en suite.
En Suite: - Comprising of double basins, WC, and shower.
Bedroom: - 3.63m x 3.48m (11'10" x 11'5") - Also with a similar outlook from the large double glazed window with fitted roller blind and radiator beneath.
Bedroom: - 4.14m x 2.65m (13'6" x 8'8") - A large double glazed window with fitted blind and radiator beneath, also with coastline glimpses and garden views.
Bathroom: - 2.89m x 3.05m at max over bath (9'5" x 10'0" at ma - To the side an impressive art deco style obscure glass brick panel with door opening through in to large family bathroom. All finished with a two tone tiled wall and floor surround. Offers coloured suite of low level WC, hand basin with vanity mirror and lighting above with shaver socket to the side, bath and separate shower.
Utility: - 3.06m x 2.16m at maximum (10'0" x 7'1" at maximum) - Finished with tiled flooring, double glazed door and window lead out to the rear garden. Stainless steel sink and drainer. Space for white good appliances and the floor mounted oil boiler.
Bedroom: - 4.19m x 2.58m (13'8" x 8'5") - Radiator beneath a low level large double glazed window enjoying an outlook over the rear garden.
Integral Garage: - 4.88m x 5.43m at maximum (16'0" x 17'9" at maximum - High level single glazed window to the side offering both power and light and electric roller door.
Outside: - The property has a tarmac driveway with parking for numerous vehicles. Gated access to one side and a pathway leads across the front to a patio area and another pathway meanders down through well kept shrubbery on to an expanse of open lawn, which is bordered by an array of shrubs and plants. The rear garden contains a large paved area with raised borders and steps lead to further sun terraces offering numerous seating areas where you can enjoy the sun. All enclosed by strip wood fence panelling.
Council Tax Band: F -
Agents Notes - From the balcony the property faces approx South. There is a residence association management company with a small yearly fee. Approx 240.6 Sqm taken from floorplan measurements
The property is situated in the popular coastal location of Duporth Bay, with access to a private beach. Situated within easy reach of both primary and secondary schooling. Charlestown with its harbour, range of galleries and restaurants, and Porthpean with its beach and golf course are within close proximity. St Austell town centre is situated approximately one mile away and offers a wide range of shopping educational and recreational facilities including a mainline railway station and leisure centre. Most water sports are catered for along the south coast and there are many fine coastal walks. The town of Fowey is approximately 7 miles away and is well known for its restaurants and coastal walks. The Cathedral city of Truro is approximately 13 miles from the property.
Directions: - From St Austell head out on to the A390, come up past ASDA on your right onto Cromwell Road. At the traffic lights turn right onto Porthpean Road. Follow the road along, over the roundabout, taking the next left towards Charlestown. Down the hill taking the second main exit on the right hand side into the private development. Head up to the top and at the mini roundabout head straight down and the property will appear on the left hand side set back.
The Accommodation: - All measurements are approximate, show maximum room dimensions and do not allow for clearance due to limited headroom.
From the driveway steps with hand rail from where you can take in the fabulous views, leading to a covered front entrance with obscured part glazed door with matching side panels and outside lighting into:
Hall: - Large double glazed picture window to the side. Stairs descend to the ground floor with further step on to upper landing. Radiator. Two sets of double doors into deep recessed storage. Doors to lounge/diner and all upstairs accommodation.
Lounge/Diner: - 3.62m x 9.39m at max points (11'10" x 30'9" at max - Offering fabulous views out over St Austell Bay from two large double glazed windows and a set of patio sliding doors out on to the balcony, all with fitted blinds. Balcony with awning. Slate stone fireplace, backdrop and hearth with open grate and wood mantle surround. Door through in to:
Kitchen: - 4.65m x 3.41m (15'3" x 11'2") - Enjoying a dual aspect from two large double glazed windows both with fitted roller blinds, with the views down over the gardens and coastline. Finished with a gloss fronted comprehensive range of soft close wall and base units with under unit lighting. Complemented with square edged speckled stone work surface with tiled splash back. Work surface incorporates sink and drainer with mixer tap, four ring electric hob with extractor over and integrated oven to the side.
Cloakroom/Wc: - Comprising low level WC and hand basin with obscure double glazed window.
Staircase descends to the ground floor with further large open hallway with radiator. Doors to all four bedrooms and family bathroom and utility.
Bedroom: - 3.06m x 5.06m at max (10'0" x 16'7" at max) - (to front of built in wardrobe) Large double glazed window with radiator beneath with coastline glimpses and an outlook down over the well kept landscaped gardens. Louvred wood doors and built in wardrobes with storage above plus opening into en suite.
En Suite: - Comprising of double basins, WC, and shower.
Bedroom: - 3.63m x 3.48m (11'10" x 11'5") - Also with a similar outlook from the large double glazed window with fitted roller blind and radiator beneath.
Bedroom: - 4.14m x 2.65m (13'6" x 8'8") - A large double glazed window with fitted blind and radiator beneath, also with coastline glimpses and garden views.
Bathroom: - 2.89m x 3.05m at max over bath (9'5" x 10'0" at ma - To the side an impressive art deco style obscure glass brick panel with door opening through in to large family bathroom. All finished with a two tone tiled wall and floor surround. Offers coloured suite of low level WC, hand basin with vanity mirror and lighting above with shaver socket to the side, bath and separate shower.
Utility: - 3.06m x 2.16m at maximum (10'0" x 7'1" at maximum) - Finished with tiled flooring, double glazed door and window lead out to the rear garden. Stainless steel sink and drainer. Space for white good appliances and the floor mounted oil boiler.
Bedroom: - 4.19m x 2.58m (13'8" x 8'5") - Radiator beneath a low level large double glazed window enjoying an outlook over the rear garden.
Integral Garage: - 4.88m x 5.43m at maximum (16'0" x 17'9" at maximum - High level single glazed window to the side offering both power and light and electric roller door.
Outside: - The property has a tarmac driveway with parking for numerous vehicles. Gated access to one side and a pathway leads across the front to a patio area and another pathway meanders down through well kept shrubbery on to an expanse of open lawn, which is bordered by an array of shrubs and plants. The rear garden contains a large paved area with raised borders and steps lead to further sun terraces offering numerous seating areas where you can enjoy the sun. All enclosed by strip wood fence panelling.
Council Tax Band: F -
Agents Notes - From the balcony the property faces approx South. There is a residence association management company with a small yearly fee. Approx 240.6 Sqm taken from floorplan measurements
Interested in this property?
Council tax
First listed
Over a month agoEnergy Performance Certificate
Duporth, St. Austell
Marketed by
May Whetter & Grose - St Austell Bayview House, St Austell Enterprise Park Treverbyn Road, Carclaze, St Austell PL25 4EJPlacebuzz mortgage repayment calculator
Monthly repayment
The Est. Mortgage is for a 25 years repayment mortgage based on a 10% deposit and a 5.5% annual interest. It is only intended as a guide. Make sure you obtain accurate figures from your lender before committing to any mortgage. Your home may be repossessed if you do not keep up repayments on a mortgage.
Duporth, St. Austell - Streetview
DISCLAIMER: Property descriptions and related information displayed on this page are marketing materials provided by May Whetter & Grose - St Austell. Placebuzz does not warrant or accept any responsibility for the accuracy or completeness of the property descriptions or related information provided here and they do not constitute property particulars. Please contact May Whetter & Grose - St Austell for full details and further information.





