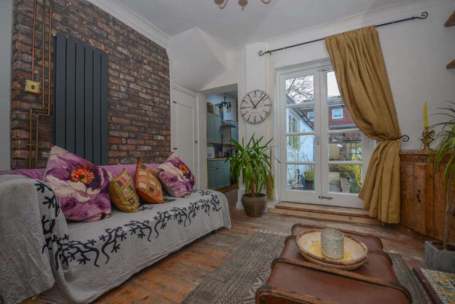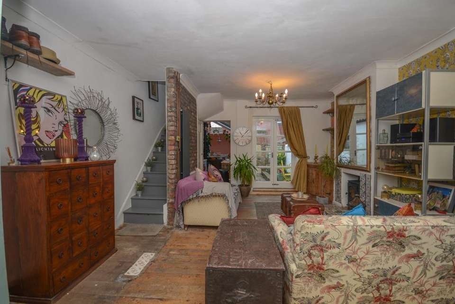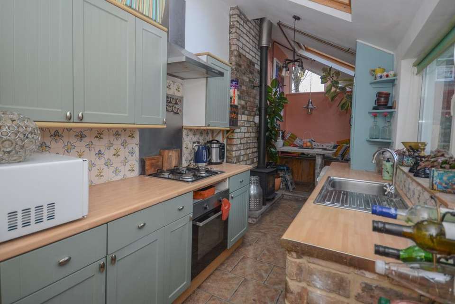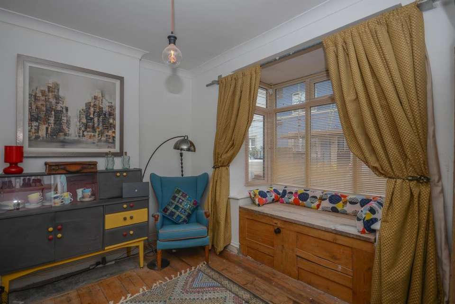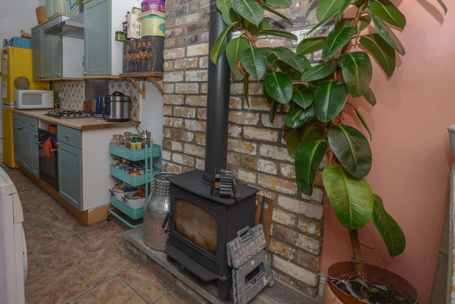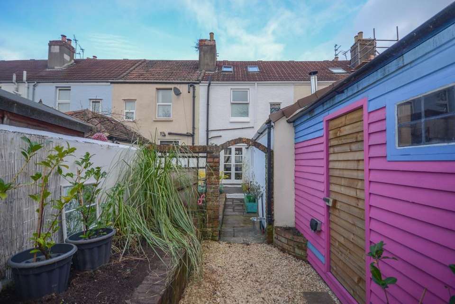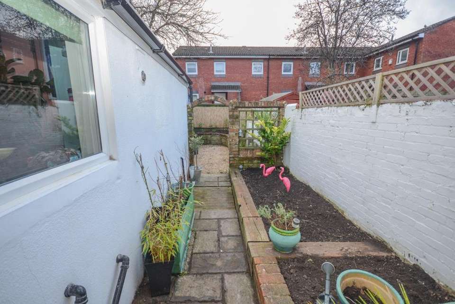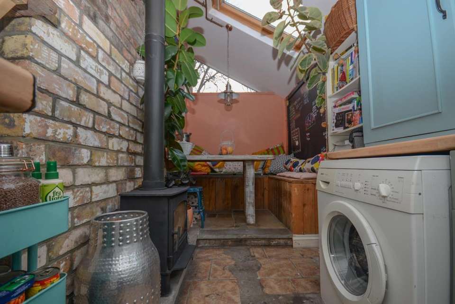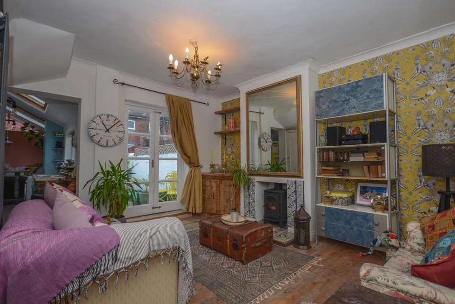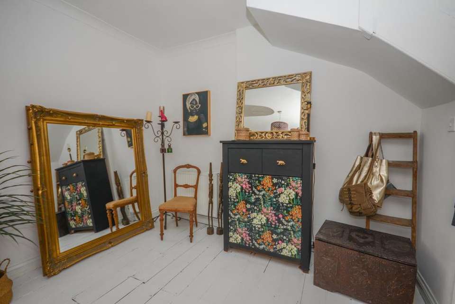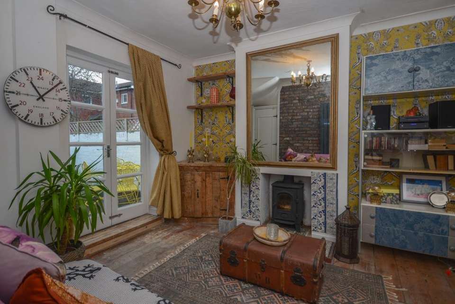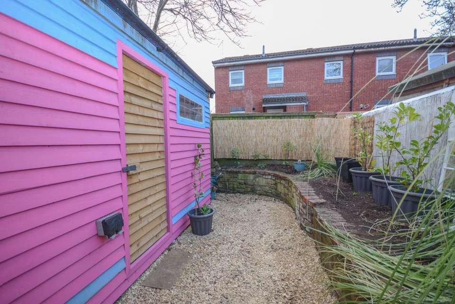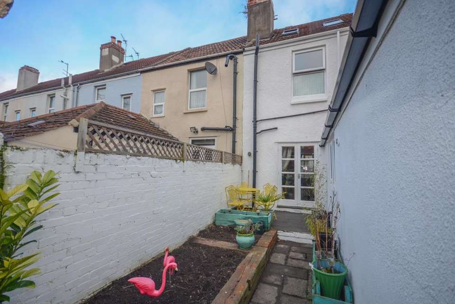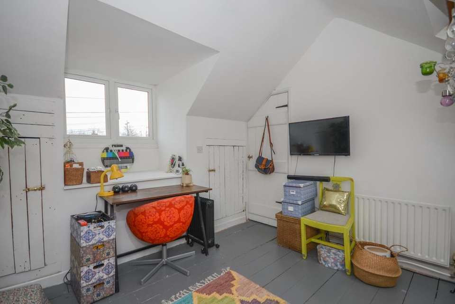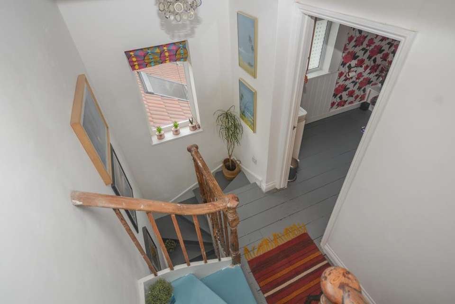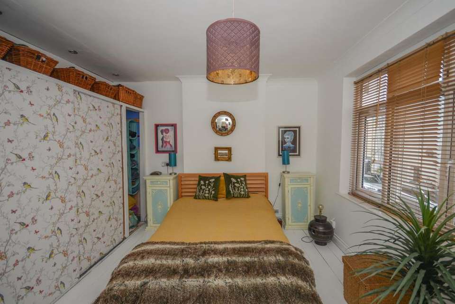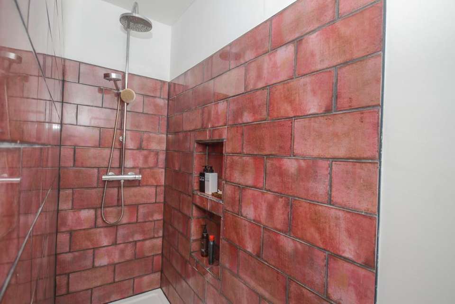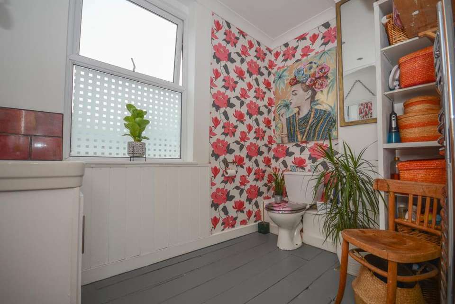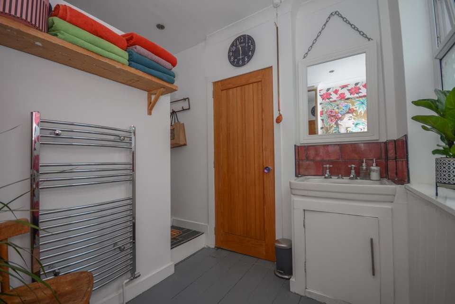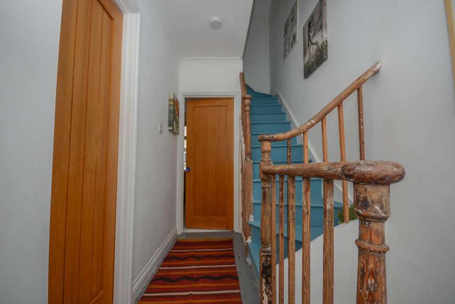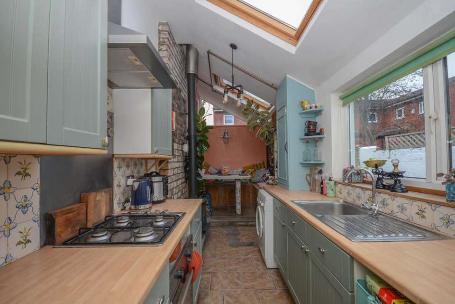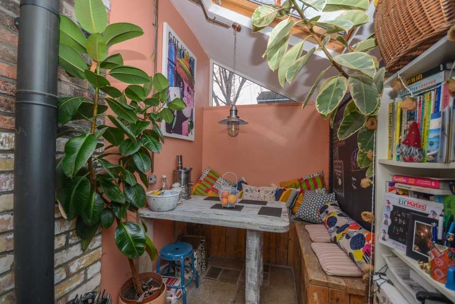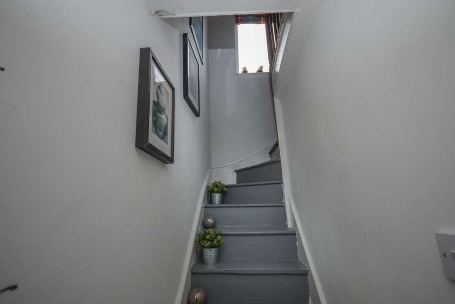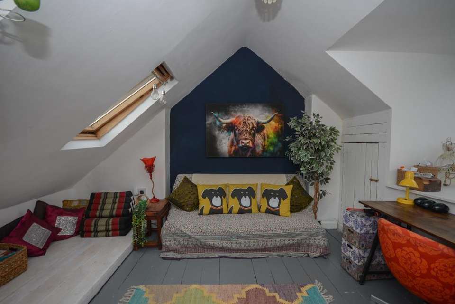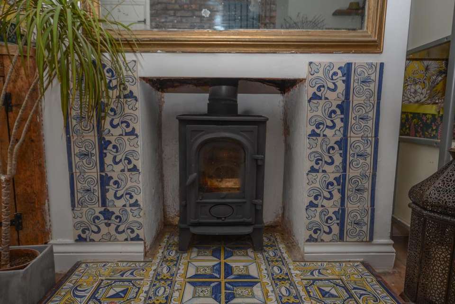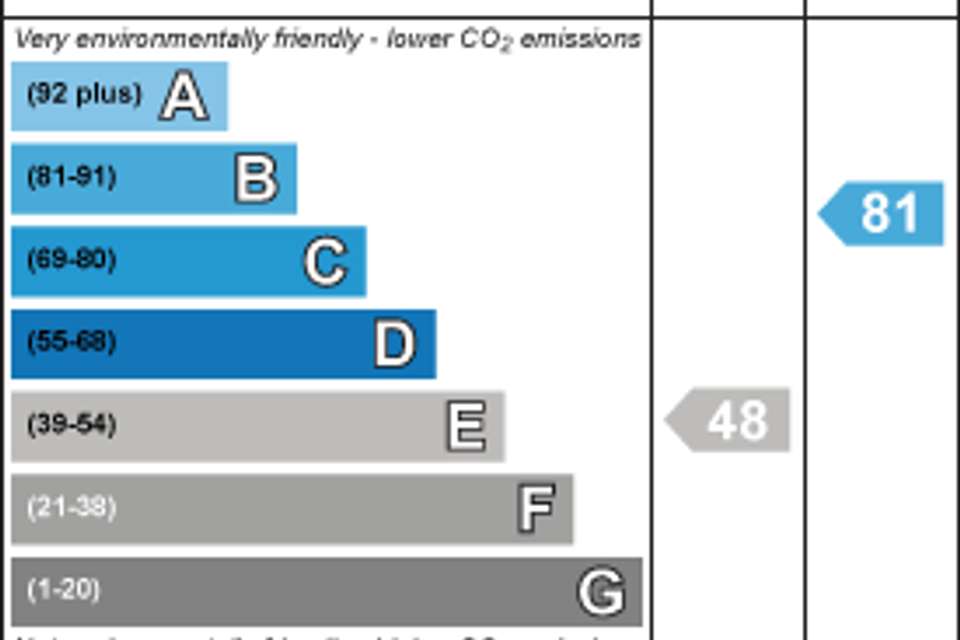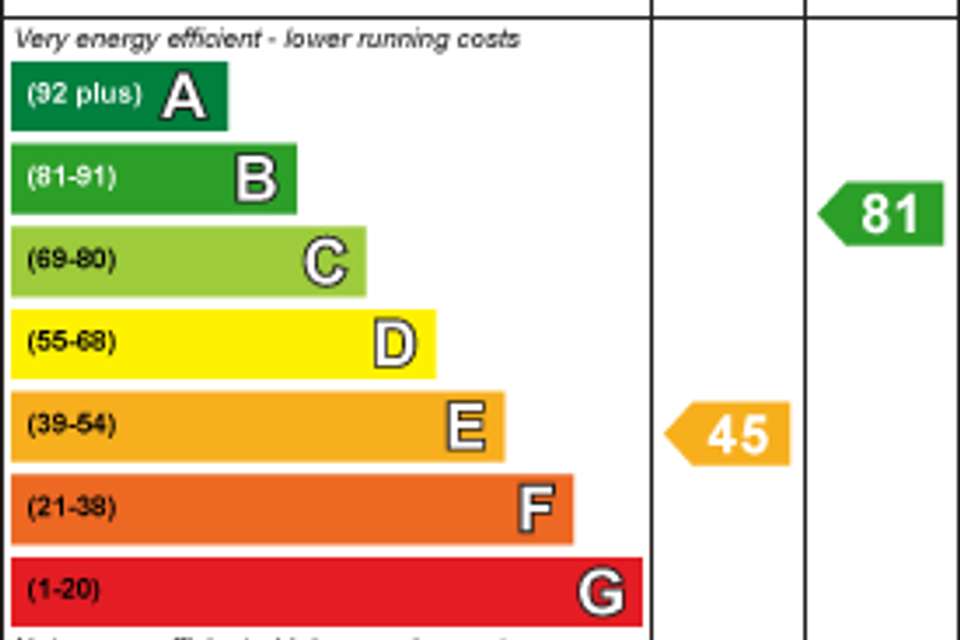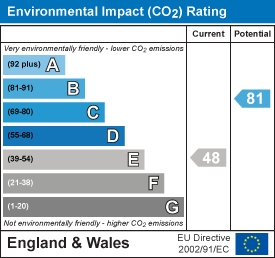2 bedroom terraced house for sale
St. Pauls, Bristol BS2 9NTterraced house
bedrooms
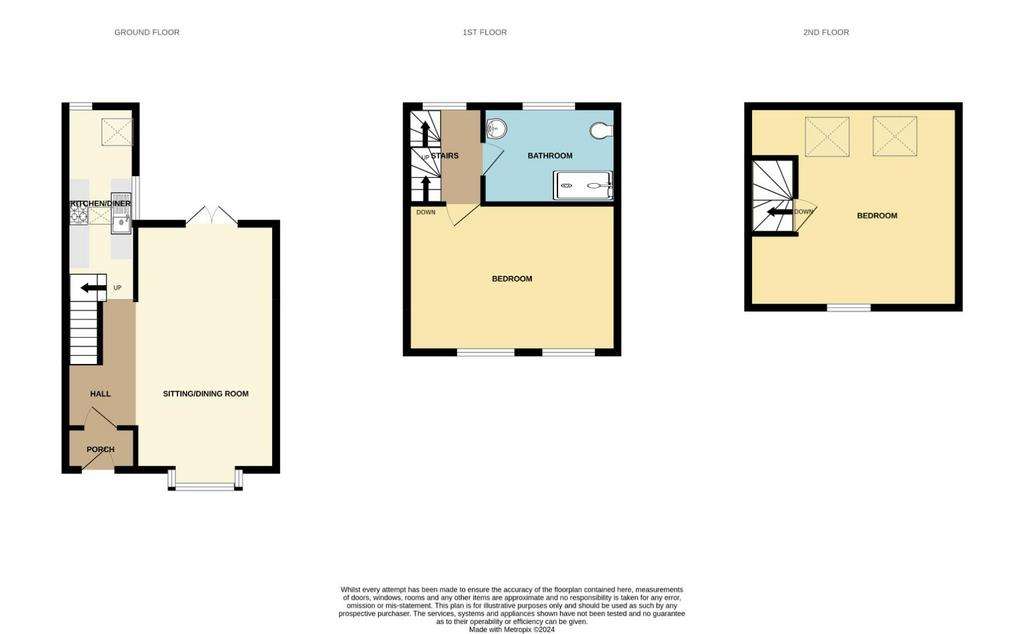
Property photos

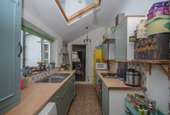
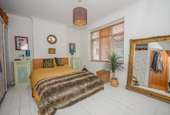
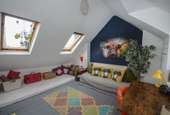
+30
Property description
*CHARMING HOME IN CUL DE SAC!* This property sits outside the ULEZ zone and in between train stations and coach stations. St Paul's Adventure Playground and St Agnes Park on the doorstep along with immediate access to Cabot Circus and the M32. A home in this location with parking is a rarity. Internally boasting a cosy kitchen diner with skylights and bay fronted open plan lounge/diner leading to a sunny South West facing garden. The first floor provides a spacious double bedroom and bathroom with walk in shower. The loft room provides a tranquil additional bedroom. You will not be disappointed by the character and finish of this property.
Front Door - Wooden front door into porch which includes a wall mounted electric and gas meter - glass door opens into
Lounge/Diner - 6.45 x 4.39 (21'1" x 14'4") - Double glazed bay window to front, window seat with storage, fire place with tiled hearth (currently housing decorative wood burner), exposed brick wall with grey vertical radiator beside stairs to first floor, exposed wood flooring, wood frame French doors to garden
Kitchen/Diner - 6.57 x 2.17 (21'6" x 7'1") - Wall and base units with work surface over, sink and drainer, tiled splash backs, fitted oven and hob, extractor fan over, stainless steel splash back, space for refrigerator and washing machine, tiled flooring, two Velux sky lights, step up to dining area with fitted table and seating, triangle double glazed closed window to borrow light from rear garden, cupboard housing combination boiler for heating
Stairs - Exposed wood staircase leading to first floor landing and stairs to loft room with built in storage underneath, double glazed window to rear, doors to
Bathroom - 2,76 x 2.67 (6'6",249'4" x 8'9") - Wash hand basin with vanity unit beneath, towel radiator, w/c, large walk in shower with tiled walls, obscure glazed window to rear
Bedroom - 4.57 x 3.68 (14'11" x 12'0") - Wood floor, radiator, double glazed window to front, fitted wardrobe with sliding doors
Stairs To Second Floor - Door into
Bedroom - 3.86 x 3.52 to eves (12'7" x 11'6" to eves) - Built in storage to eves, wood flooring, radiator, wooden seated area, two Velux windows to rear, one double glazed window to front in dormer
Garden - South West facing garden, decking, flower beds, stone archway to stone area
Storage Shed - Plastered walls, window, outside power points
Parking - Permit parking for residents, bays beside houses for residents
Front Door - Wooden front door into porch which includes a wall mounted electric and gas meter - glass door opens into
Lounge/Diner - 6.45 x 4.39 (21'1" x 14'4") - Double glazed bay window to front, window seat with storage, fire place with tiled hearth (currently housing decorative wood burner), exposed brick wall with grey vertical radiator beside stairs to first floor, exposed wood flooring, wood frame French doors to garden
Kitchen/Diner - 6.57 x 2.17 (21'6" x 7'1") - Wall and base units with work surface over, sink and drainer, tiled splash backs, fitted oven and hob, extractor fan over, stainless steel splash back, space for refrigerator and washing machine, tiled flooring, two Velux sky lights, step up to dining area with fitted table and seating, triangle double glazed closed window to borrow light from rear garden, cupboard housing combination boiler for heating
Stairs - Exposed wood staircase leading to first floor landing and stairs to loft room with built in storage underneath, double glazed window to rear, doors to
Bathroom - 2,76 x 2.67 (6'6",249'4" x 8'9") - Wash hand basin with vanity unit beneath, towel radiator, w/c, large walk in shower with tiled walls, obscure glazed window to rear
Bedroom - 4.57 x 3.68 (14'11" x 12'0") - Wood floor, radiator, double glazed window to front, fitted wardrobe with sliding doors
Stairs To Second Floor - Door into
Bedroom - 3.86 x 3.52 to eves (12'7" x 11'6" to eves) - Built in storage to eves, wood flooring, radiator, wooden seated area, two Velux windows to rear, one double glazed window to front in dormer
Garden - South West facing garden, decking, flower beds, stone archway to stone area
Storage Shed - Plastered walls, window, outside power points
Parking - Permit parking for residents, bays beside houses for residents
Interested in this property?
Council tax
First listed
Over a month agoEnergy Performance Certificate
St. Pauls, Bristol BS2 9NT
Marketed by
Hunters - Easton 72 St Mark's Road, Easton Bristol BS5 6JHCall agent on 0117 952 2939
Placebuzz mortgage repayment calculator
Monthly repayment
The Est. Mortgage is for a 25 years repayment mortgage based on a 10% deposit and a 5.5% annual interest. It is only intended as a guide. Make sure you obtain accurate figures from your lender before committing to any mortgage. Your home may be repossessed if you do not keep up repayments on a mortgage.
St. Pauls, Bristol BS2 9NT - Streetview
DISCLAIMER: Property descriptions and related information displayed on this page are marketing materials provided by Hunters - Easton. Placebuzz does not warrant or accept any responsibility for the accuracy or completeness of the property descriptions or related information provided here and they do not constitute property particulars. Please contact Hunters - Easton for full details and further information.





