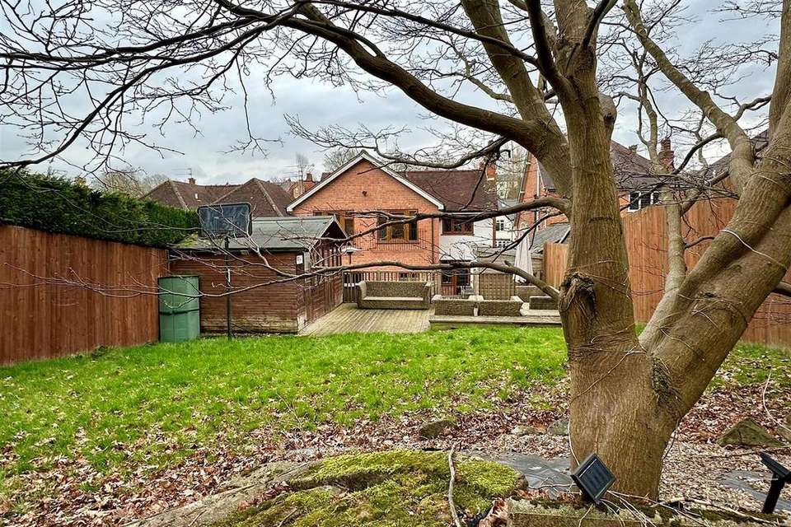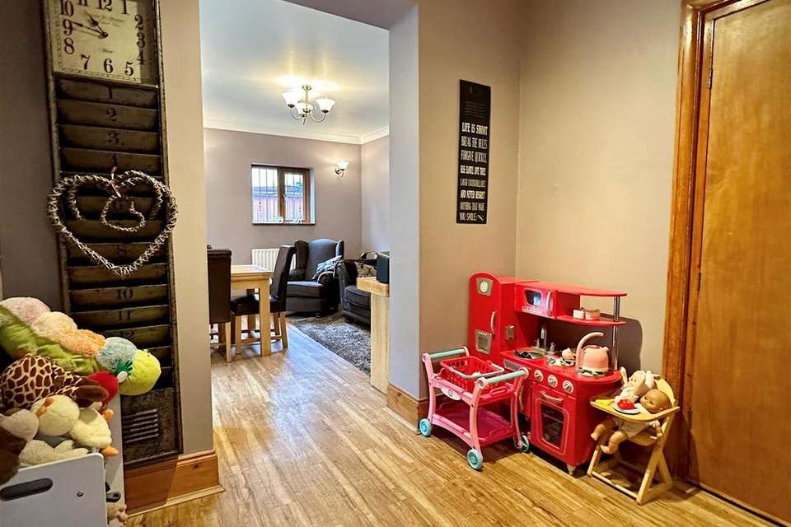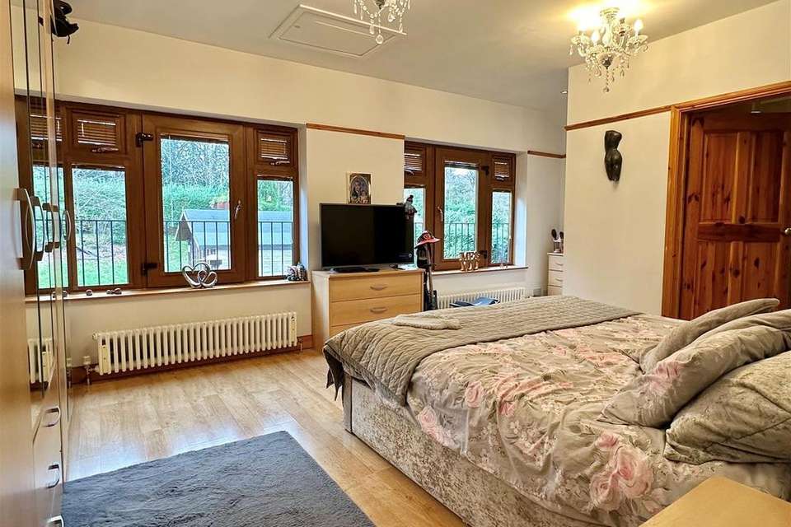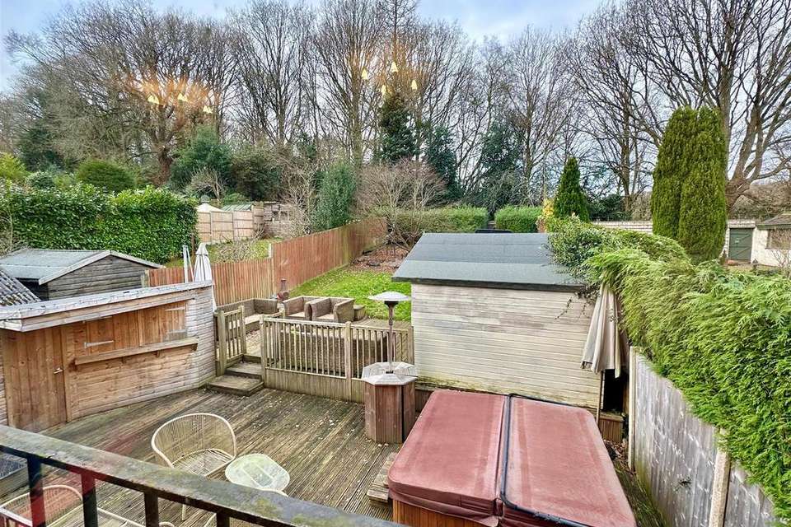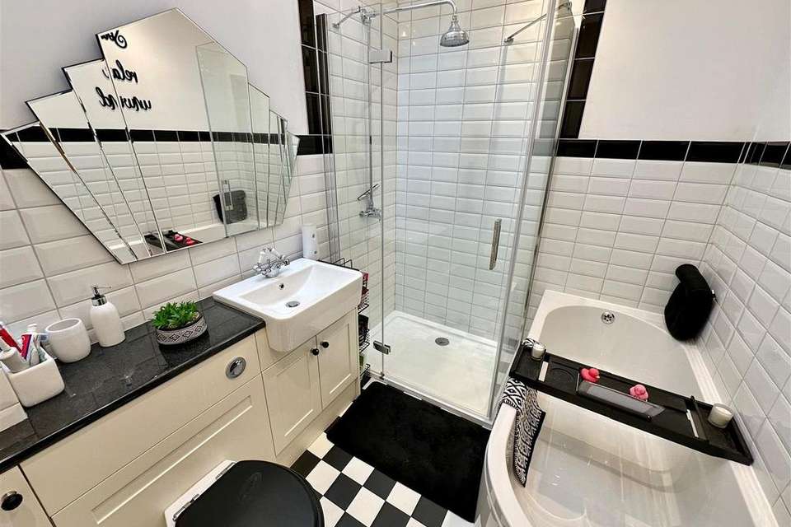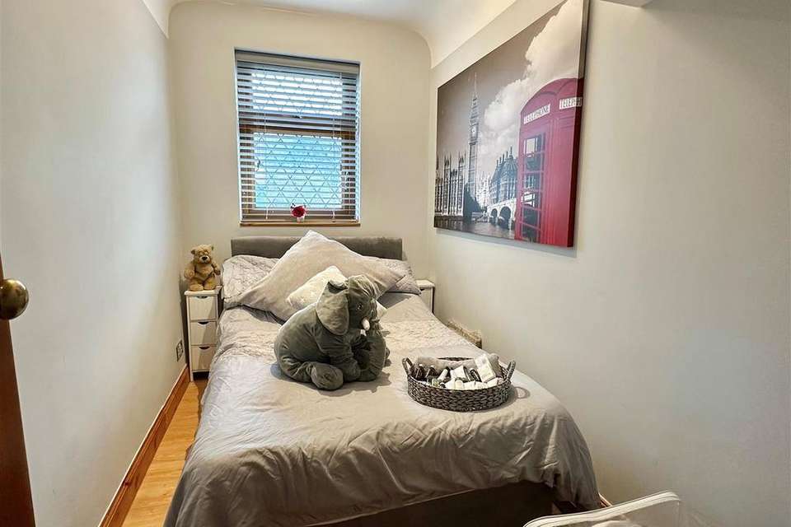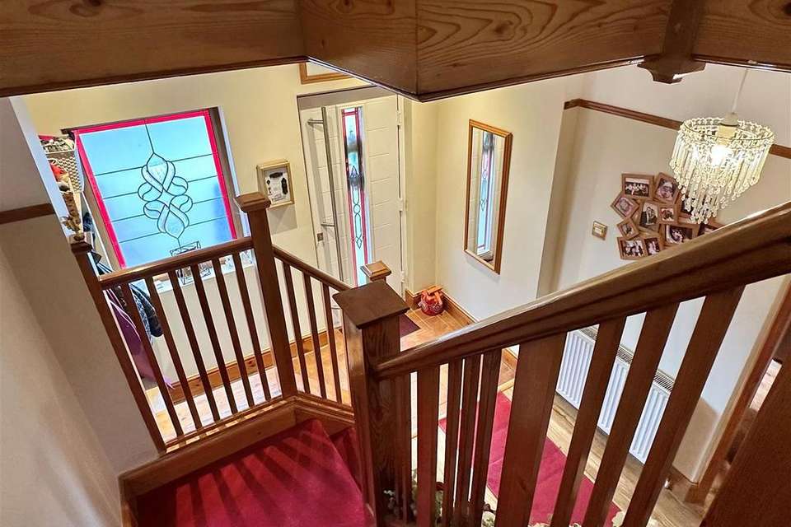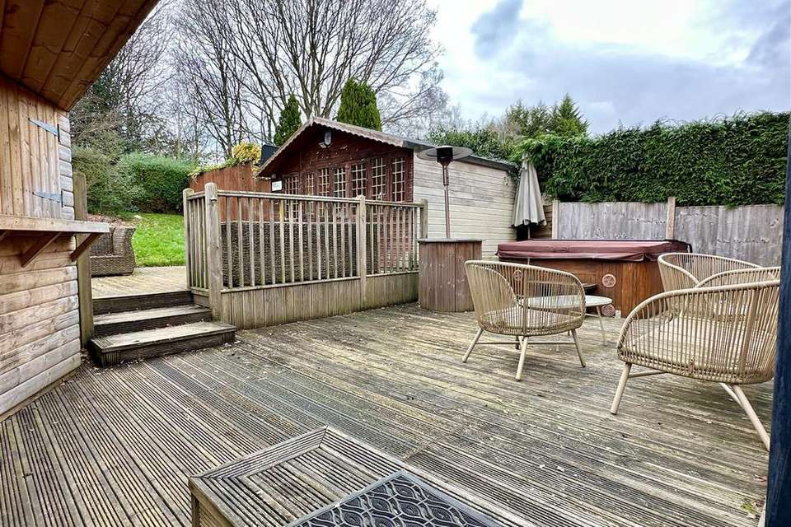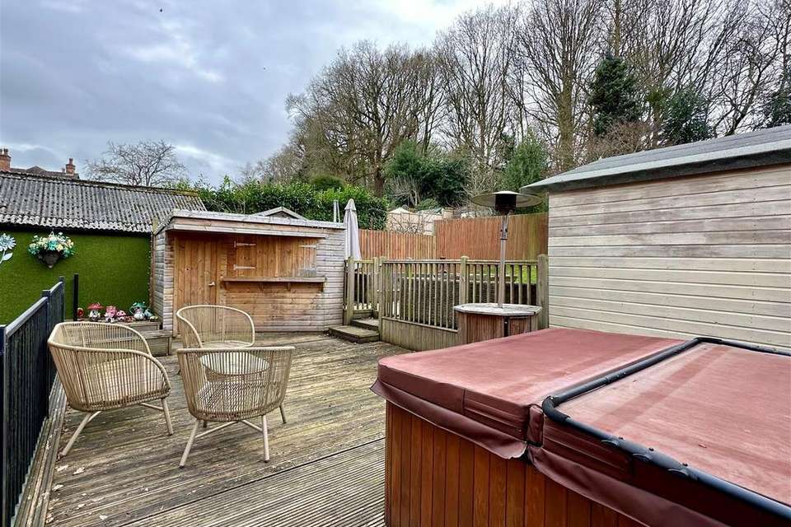5 bedroom detached house for sale
Plymouth Road, Redditchdetached house
bedrooms
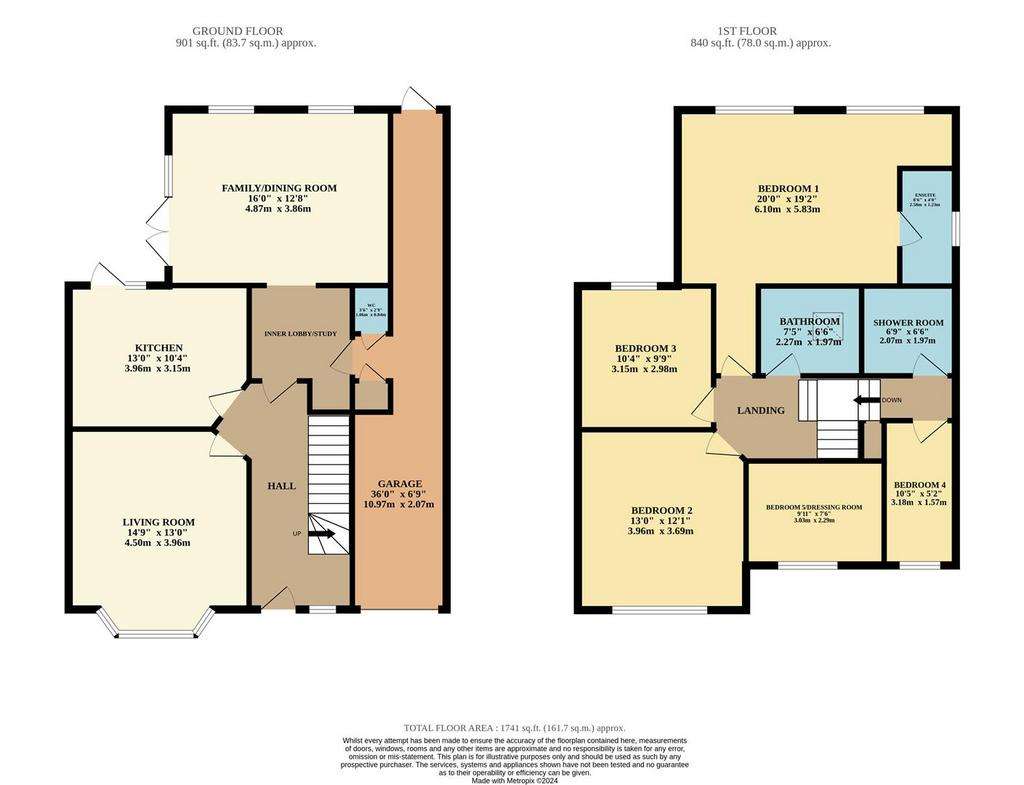
Property photos




+29
Property description
An Imposing and Impressive Detached family home situated in a sought-after area, within a short walk of the town centre, with woodland outlook to the rear over Pitcheroak Golf course.
This fabulous property is set well back from the road over a good size frontage providing parking for several vehicles and access to the integral Garage with electric door. A Canopy Porch with front door opens into a large Reception Hall with Karndean flooring and an impressive staircase to the first floor. Solid timber doors throughout the ground floor provide access to several rooms including; a large Living room to the front with a feature multi-fuel burner set on a stone hearth and a large bay window, the Kitchen with a comprehensive range of fitted cupboards, a Rangemaster 5-ring cooker, an integral fridge/freezer, and, door and window to the rear garden.
From the hall, a further door leads to a good size Inner Lobby which lends itself very well as a Study area and allows access to the Downstairs WC, a large cupboard and the side covered passage and the Garage. From the inner lobby access opens into a further Dining/Family room with triple bi-fold doors and a window to rear and the garden.
Upstairs, a split-level landing leads to Five Bedrooms, the fifth bedroom currently set up as a Dressing room with fitted dressing tables, mirrors with lighting and good storage. A room which many would envy. The Master Bedroom has fitted wardrobes, an Ensuite shower room and two large windows with Juliette Balcony overlooking the garden and the great views beyond. There are Three further Double Bedrooms two of which have fitted wardrobes. There is also a modern Family Bathroom suite which includes a large shower enclosure and a separate bath with velux window overhead.
Outside; the large Rear Garden has a sunny Westerly aspect with two large decked areas and a Garden Bar, a Summer house and a Hot tub, perfect for family entertaining, along with a good size lawn to far rear.
This fabulous property is set well back from the road over a good size frontage providing parking for several vehicles and access to the integral Garage with electric door. A Canopy Porch with front door opens into a large Reception Hall with Karndean flooring and an impressive staircase to the first floor. Solid timber doors throughout the ground floor provide access to several rooms including; a large Living room to the front with a feature multi-fuel burner set on a stone hearth and a large bay window, the Kitchen with a comprehensive range of fitted cupboards, a Rangemaster 5-ring cooker, an integral fridge/freezer, and, door and window to the rear garden.
From the hall, a further door leads to a good size Inner Lobby which lends itself very well as a Study area and allows access to the Downstairs WC, a large cupboard and the side covered passage and the Garage. From the inner lobby access opens into a further Dining/Family room with triple bi-fold doors and a window to rear and the garden.
Upstairs, a split-level landing leads to Five Bedrooms, the fifth bedroom currently set up as a Dressing room with fitted dressing tables, mirrors with lighting and good storage. A room which many would envy. The Master Bedroom has fitted wardrobes, an Ensuite shower room and two large windows with Juliette Balcony overlooking the garden and the great views beyond. There are Three further Double Bedrooms two of which have fitted wardrobes. There is also a modern Family Bathroom suite which includes a large shower enclosure and a separate bath with velux window overhead.
Outside; the large Rear Garden has a sunny Westerly aspect with two large decked areas and a Garden Bar, a Summer house and a Hot tub, perfect for family entertaining, along with a good size lawn to far rear.
Interested in this property?
Council tax
First listed
Over a month agoPlymouth Road, Redditch
Marketed by
Jeremy McGinn & Co - Alcester 49 High Street Alcester B49 5AFPlacebuzz mortgage repayment calculator
Monthly repayment
The Est. Mortgage is for a 25 years repayment mortgage based on a 10% deposit and a 5.5% annual interest. It is only intended as a guide. Make sure you obtain accurate figures from your lender before committing to any mortgage. Your home may be repossessed if you do not keep up repayments on a mortgage.
Plymouth Road, Redditch - Streetview
DISCLAIMER: Property descriptions and related information displayed on this page are marketing materials provided by Jeremy McGinn & Co - Alcester. Placebuzz does not warrant or accept any responsibility for the accuracy or completeness of the property descriptions or related information provided here and they do not constitute property particulars. Please contact Jeremy McGinn & Co - Alcester for full details and further information.



