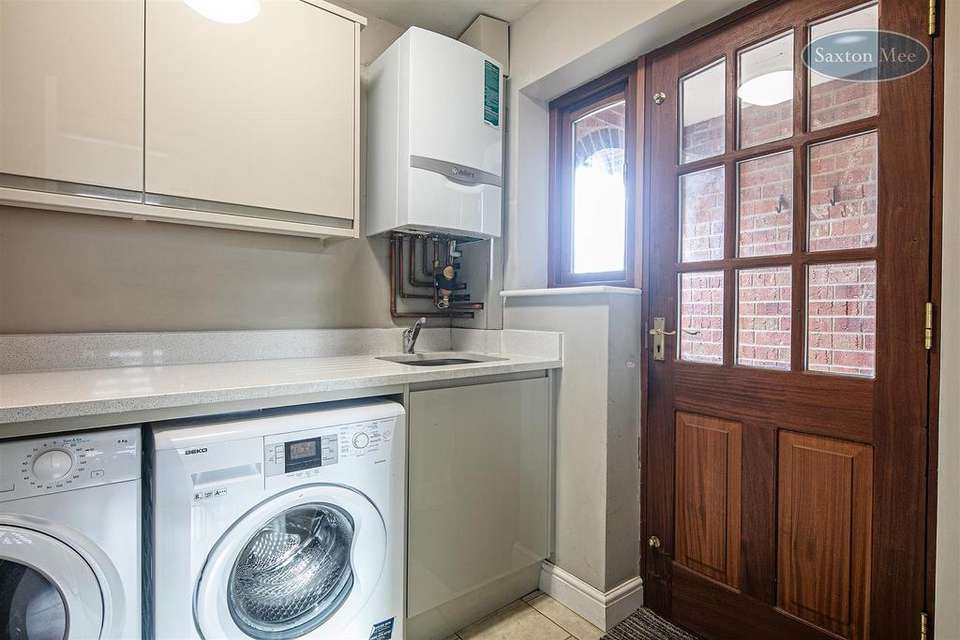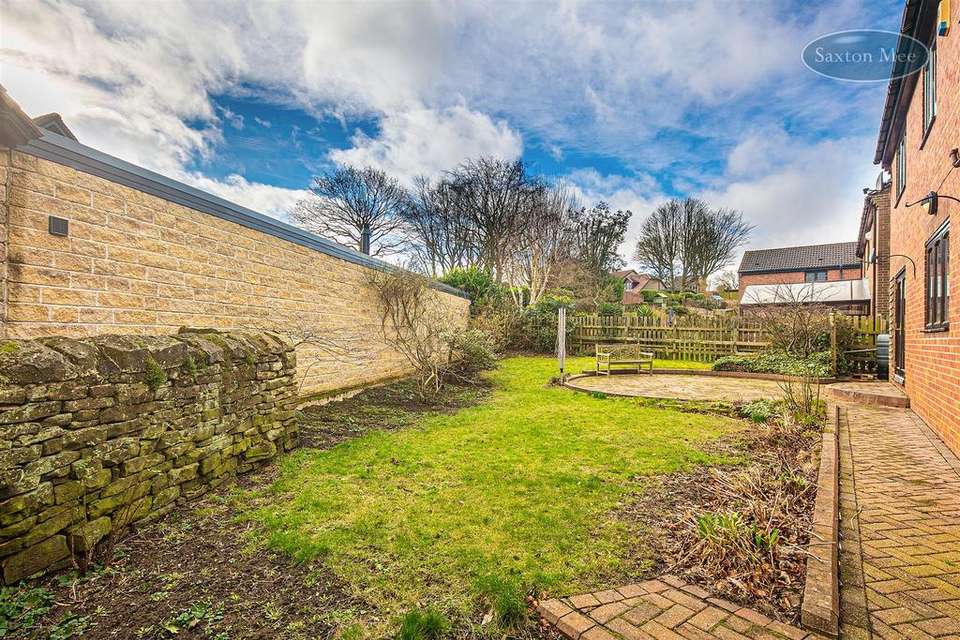£490,000
Est. Mortgage £2,452 per month*
4 bedroom detached house for sale
Grenoside, SheffieldProperty description
GUIDE PRICE £490,000-£500,000 * FREEHOLD * SOUTH FACING ASPECT * Situated on this quiet-cul-de sac position on this admirable plot is this much larger than average, four double bedroom, two bathroom detached property which enjoys a fully enclosed rear garden and benefits from a double-width driveway, a double garage, double glazing and gas central heating. In brief, the spacious living accommodation briefly comprises: storm porch and front door which opens into the impressive entrance hall with a downstairs WC, under stair storage cupboard and a cloakroom. There is access to the lounge and kitchen/diner. The well proportioned lounge has a large front window along-with double doors which open onto the rear garden. There is attractive maple flooring, while the focal point of the room is the newly fitted wood burning stove set in a slate hearth and surround. The spacious kitchen has a modern range of wall, base and drawer units with a granite work surface which incorporates the sink, drainer and the four ring hob with extractor above. Integrated appliances include a double electric oven, dishwasher and fridge. Space for an American style fridge freezer and a dining table and chairs. A door then opens into the useful utility room with matching units and work surfaces to the kitchen, housing and plumbing for a washing machine, tumble dryer and the gas boiler. Side entrance door. From the entrance hall, a staircase rises to the first floor landing with access into the boarded loft space, a storage cupboard, the four bedrooms and the bathroom. The good size master bedroom benefits from fitted wardrobes and an en suite shower room. The three further bedrooms are all double in size, with bedroom three again benefiting from fitted wardrobes. The bathroom comes with a modern four piece suite including shower cubicle, bath with shower attachment, WC and wash basin
Outside - A wall encloses the front lawn garden with attractive planted borders. A double-width block paved driveway leads to the double garage with electric doors, rear access, electric and lighting. The block paved driveway continues down the side of the property providing an additional parking space. Lawn side garden. A gate gives access to the fully enclosed, south facing rear garden mostly laid to lawn with attractive borders and a block paved patio.
Location - The property is located in the heart of Grenoside village with a host of amenities and transport links close by as well as local countryside and woodland. The M1 motorway is also just a few minutes drive from the property.
Material Information - The property is Freehold and currently Council Tax Band F.
Valuer - Greg Ashmore MNAEA
Outside - A wall encloses the front lawn garden with attractive planted borders. A double-width block paved driveway leads to the double garage with electric doors, rear access, electric and lighting. The block paved driveway continues down the side of the property providing an additional parking space. Lawn side garden. A gate gives access to the fully enclosed, south facing rear garden mostly laid to lawn with attractive borders and a block paved patio.
Location - The property is located in the heart of Grenoside village with a host of amenities and transport links close by as well as local countryside and woodland. The M1 motorway is also just a few minutes drive from the property.
Material Information - The property is Freehold and currently Council Tax Band F.
Valuer - Greg Ashmore MNAEA
Property photos
Council tax
First listed
Over a month agoEnergy Performance Certificate
Grenoside, Sheffield
Placebuzz mortgage repayment calculator
Monthly repayment
Based on a 25 year mortgage, with a 10% deposit and a 4.50% interest rate.
Grenoside, Sheffield - Streetview
DISCLAIMER: Property descriptions and related information displayed on this page are marketing materials provided by Saxton Mee - Hillsborough. Placebuzz does not warrant or accept any responsibility for the accuracy or completeness of the property descriptions or related information provided here and they do not constitute property particulars. Please contact Saxton Mee - Hillsborough for full details and further information.

























