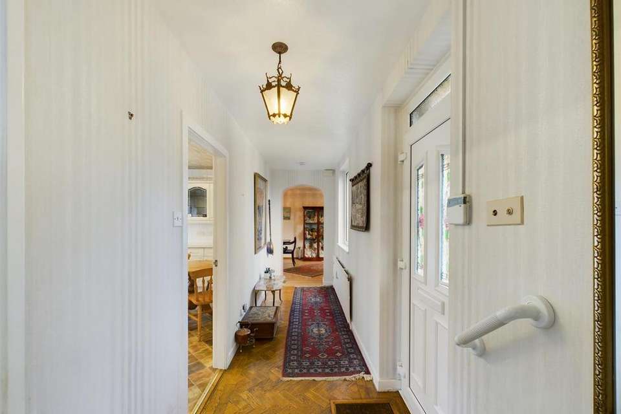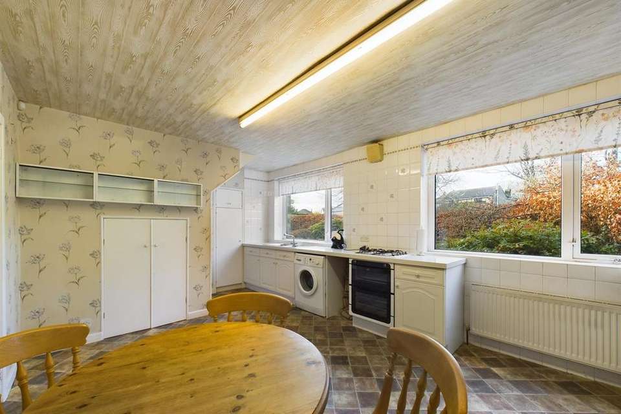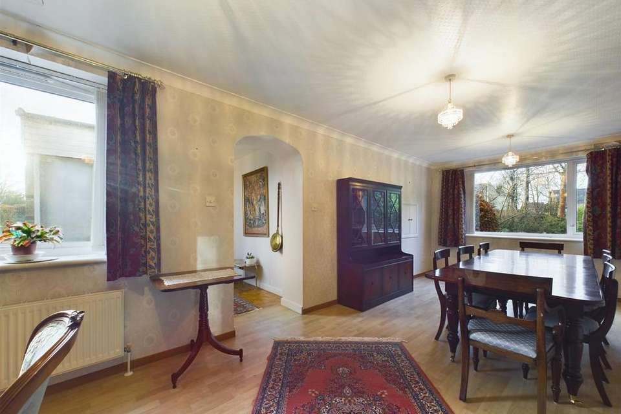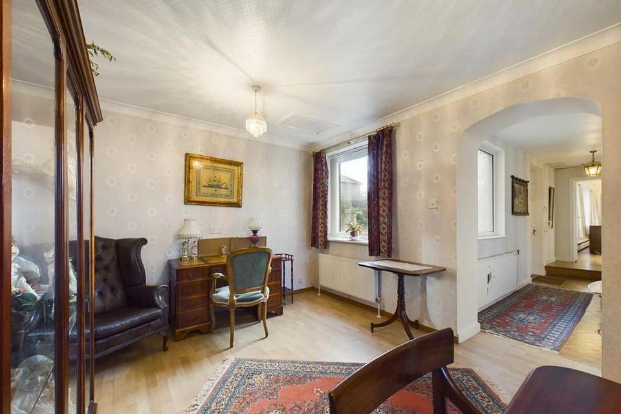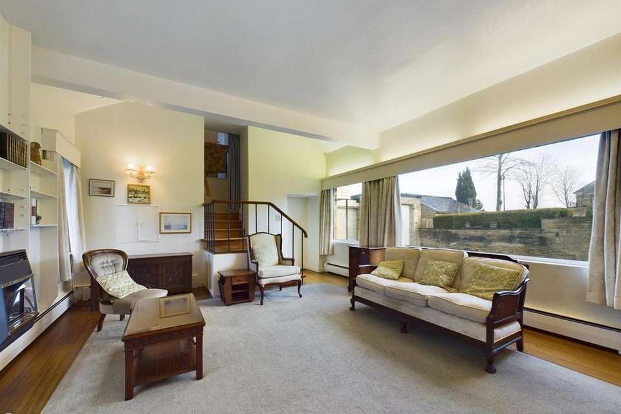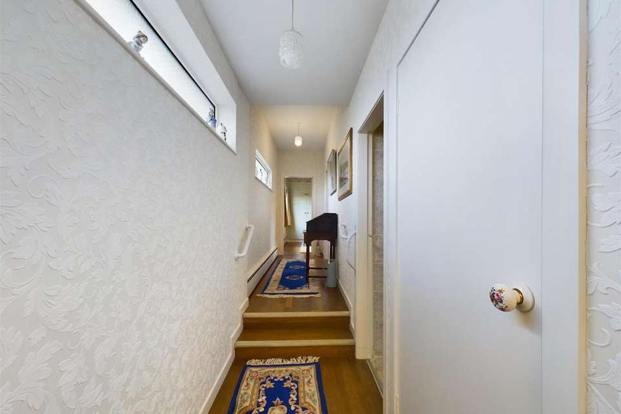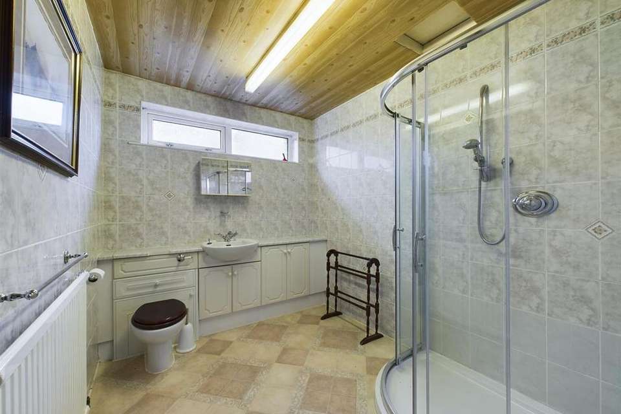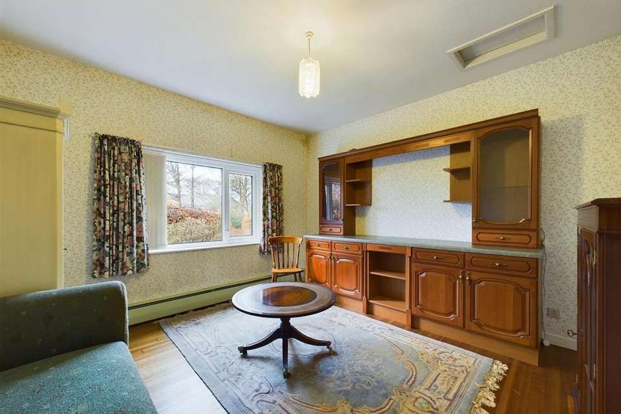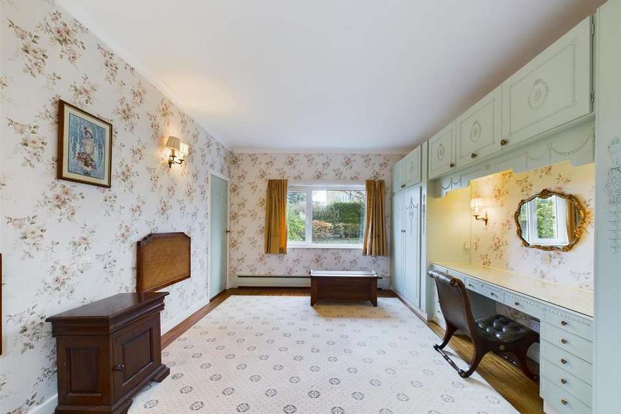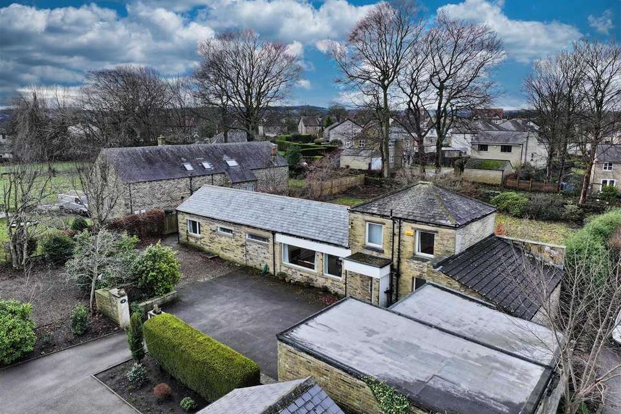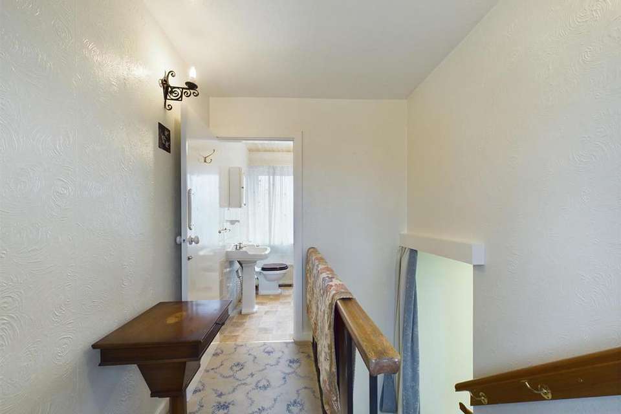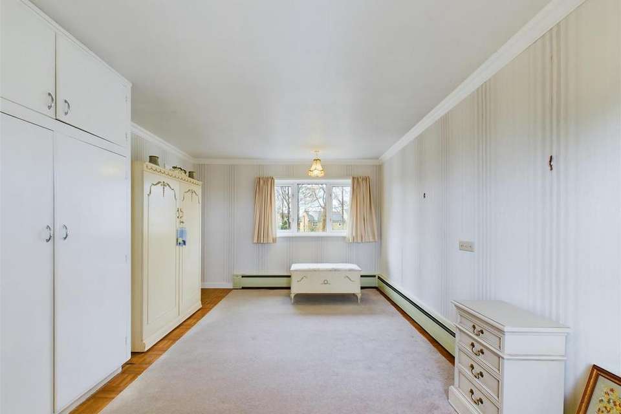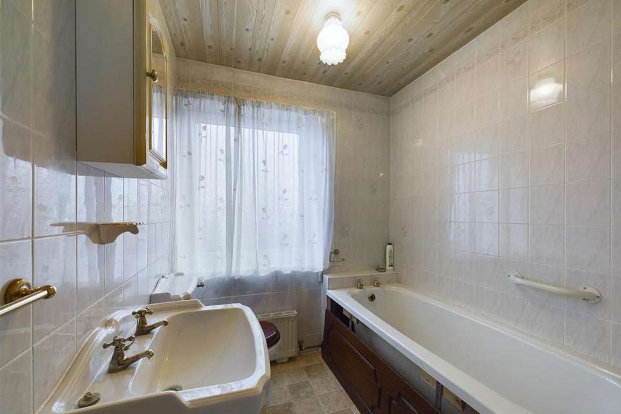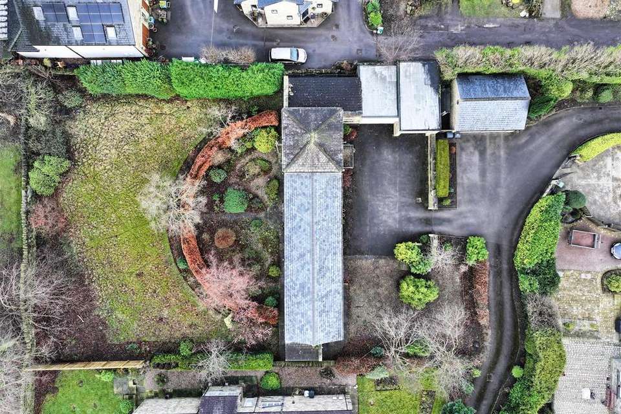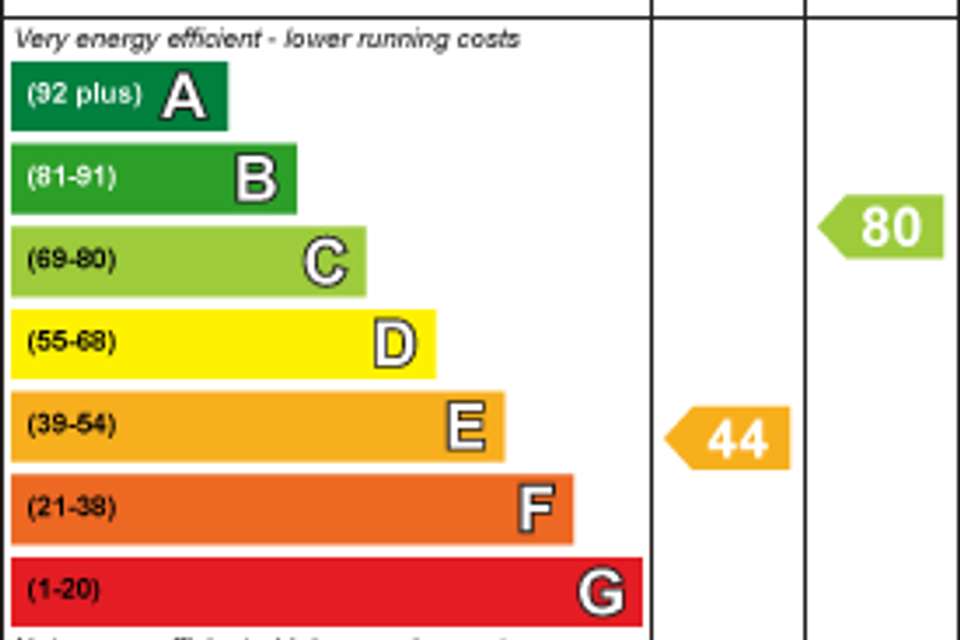3 bedroom detached house for sale
Blackburn Road, Brighousedetached house
bedrooms
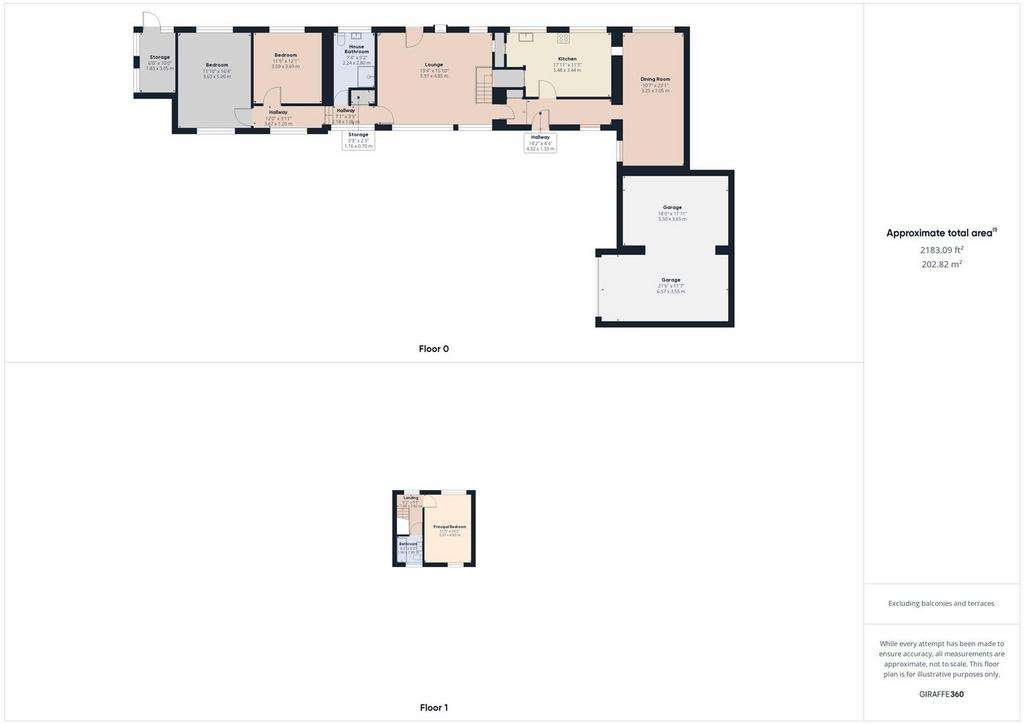
Property photos
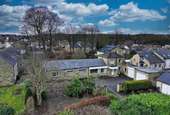
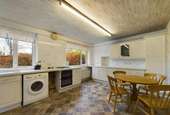
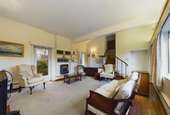
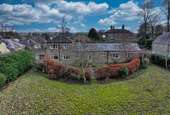
+15
Property description
Occupying over a 1/3 of an acre plot in a private and secluded location, Meadow Cottage is a unique detached house offering the opportunity for someone to create a truly one-off home with plenty of scope to extend subject to obtaining any relevant planning consents.
Internally the property briefly comprises; entrance hallway, dining room, dining kitchen, lounge, house bathroom and two double bedrooms to the ground floor, with the principal bedroom and a second house bathroom to the first floor.
Externally, a driveway provides private parking for several cars, leading to a double garage. A pebbled garden and Yorkshire-stone flagged pathway leads down the side of the property to the rear with a Meadow and generous South-West facing garden bordered by mature plants and shrubbery.
Location - Conveniently located within easy reach of Brighouse town centre, the property is positioned within this sought-after residential location, enjoying a good range of local amenities including local shops, cafes and chain supermarkets and benefiting from excellent commuter links by both road and rail with regular rail services running from Brighouse train station. The M62 motorway network is approximately 2.0 miles away and provides access to Leeds and Manchester. The area boasts highly regarded schools including St Andrews C of E Infant & Junior School and Brighouse High School.
General Information - Access is gained through a Upvc door into the entrance hallway finished with original Parquet flooring and with a storage cupboard. Leading off the hallway the spacious dining room features ceiling coving and benefits from dual aspect windows enjoying an outlook over the rear garden.
Moving through to the dining kitchen. The kitchen offers a range of cream wall, drawer and base units with contrasting Granite worksurfaces incorporating a stainless-steel one-and-a-half bowl sink with drainer and mixer-tap, and a four-ring gas hob. Integral appliances include; a gas oven.
Through to the spacious lounge which enjoys dual aspect windows, with a large window to the front elevation allowing for plenty of natural light, and a Upvc door leading out to the rear garden. A gas fire sits at the focal point and an open staircase rises to the first floor.
The fully tiled house bathroom offers a three-piece suite comprising a WC, wash-hand basin set within a vanity-unit, and a double walk-in shower.
Two double bedrooms complete the ground floor accommodation, one with built-in storage and a window enjoying an outlook of the rear garden and the second benefitting from dual aspect windows, and large built-in wardrobes.
Moving to the first-floor landing leading to a generous principal bedroom benefitting from built-in wardrobes, and with dual aspect windows allowing for plenty of natural light, while enjoying an outlook over the rear garden. A second house bathroom, which is fully tiled, has a three-piece suite comprising a WC, pedestal wash-hand basin and a panelled bath.
Externals - To the front of the property, a mortared stone-wall entrance accesses a tarmacked driveway providing private parking for several cars. The driveway leads up to a two-point double garage with power and lighting, and with two electric roller shutter doors. A pebbled front garden is bordered by mature plants and shrubbery. A Yorkshire-stone flagged pathway leads down the side of the property to the rear, providing access to a secure boiler room/workshop, meadow containing various species of plants, and a generous South-west facing garden bordered by mature plants, shrubbery and with woodland aspect.
Services - We understand that the property benefits from all mains services with drainage via a cesspit. Please note that none of the services have been tested by the agents, we would therefore strictly point out that all prospective purchasers must satisfy themselves as to their working order.
Directions - From Halifax town centre, head to Orange Street roundabout. At the roundabout, take your third exit on to Burdock Way (A58) towards Leeds. Keep right at Stump Cross traffic lights and head towards Hipperholme. At Hipperholme traffic lights turn right down Brighouse Road passing through Hove Edge. Take a left onto Granny Hall Lane and then right onto Blackburn Road. The private driveway to Meadow Cottage can be found on the right hand-side between Austin Avenue and the black gates.
For Satellite Navigation - HD6 2ET
Internally the property briefly comprises; entrance hallway, dining room, dining kitchen, lounge, house bathroom and two double bedrooms to the ground floor, with the principal bedroom and a second house bathroom to the first floor.
Externally, a driveway provides private parking for several cars, leading to a double garage. A pebbled garden and Yorkshire-stone flagged pathway leads down the side of the property to the rear with a Meadow and generous South-West facing garden bordered by mature plants and shrubbery.
Location - Conveniently located within easy reach of Brighouse town centre, the property is positioned within this sought-after residential location, enjoying a good range of local amenities including local shops, cafes and chain supermarkets and benefiting from excellent commuter links by both road and rail with regular rail services running from Brighouse train station. The M62 motorway network is approximately 2.0 miles away and provides access to Leeds and Manchester. The area boasts highly regarded schools including St Andrews C of E Infant & Junior School and Brighouse High School.
General Information - Access is gained through a Upvc door into the entrance hallway finished with original Parquet flooring and with a storage cupboard. Leading off the hallway the spacious dining room features ceiling coving and benefits from dual aspect windows enjoying an outlook over the rear garden.
Moving through to the dining kitchen. The kitchen offers a range of cream wall, drawer and base units with contrasting Granite worksurfaces incorporating a stainless-steel one-and-a-half bowl sink with drainer and mixer-tap, and a four-ring gas hob. Integral appliances include; a gas oven.
Through to the spacious lounge which enjoys dual aspect windows, with a large window to the front elevation allowing for plenty of natural light, and a Upvc door leading out to the rear garden. A gas fire sits at the focal point and an open staircase rises to the first floor.
The fully tiled house bathroom offers a three-piece suite comprising a WC, wash-hand basin set within a vanity-unit, and a double walk-in shower.
Two double bedrooms complete the ground floor accommodation, one with built-in storage and a window enjoying an outlook of the rear garden and the second benefitting from dual aspect windows, and large built-in wardrobes.
Moving to the first-floor landing leading to a generous principal bedroom benefitting from built-in wardrobes, and with dual aspect windows allowing for plenty of natural light, while enjoying an outlook over the rear garden. A second house bathroom, which is fully tiled, has a three-piece suite comprising a WC, pedestal wash-hand basin and a panelled bath.
Externals - To the front of the property, a mortared stone-wall entrance accesses a tarmacked driveway providing private parking for several cars. The driveway leads up to a two-point double garage with power and lighting, and with two electric roller shutter doors. A pebbled front garden is bordered by mature plants and shrubbery. A Yorkshire-stone flagged pathway leads down the side of the property to the rear, providing access to a secure boiler room/workshop, meadow containing various species of plants, and a generous South-west facing garden bordered by mature plants, shrubbery and with woodland aspect.
Services - We understand that the property benefits from all mains services with drainage via a cesspit. Please note that none of the services have been tested by the agents, we would therefore strictly point out that all prospective purchasers must satisfy themselves as to their working order.
Directions - From Halifax town centre, head to Orange Street roundabout. At the roundabout, take your third exit on to Burdock Way (A58) towards Leeds. Keep right at Stump Cross traffic lights and head towards Hipperholme. At Hipperholme traffic lights turn right down Brighouse Road passing through Hove Edge. Take a left onto Granny Hall Lane and then right onto Blackburn Road. The private driveway to Meadow Cottage can be found on the right hand-side between Austin Avenue and the black gates.
For Satellite Navigation - HD6 2ET
Interested in this property?
Council tax
First listed
Over a month agoEnergy Performance Certificate
Blackburn Road, Brighouse
Marketed by
Charnock Bates - Halifax Property House, Lister Lane Halifax HX1 5ASPlacebuzz mortgage repayment calculator
Monthly repayment
The Est. Mortgage is for a 25 years repayment mortgage based on a 10% deposit and a 5.5% annual interest. It is only intended as a guide. Make sure you obtain accurate figures from your lender before committing to any mortgage. Your home may be repossessed if you do not keep up repayments on a mortgage.
Blackburn Road, Brighouse - Streetview
DISCLAIMER: Property descriptions and related information displayed on this page are marketing materials provided by Charnock Bates - Halifax. Placebuzz does not warrant or accept any responsibility for the accuracy or completeness of the property descriptions or related information provided here and they do not constitute property particulars. Please contact Charnock Bates - Halifax for full details and further information.





