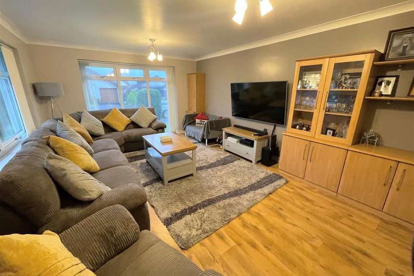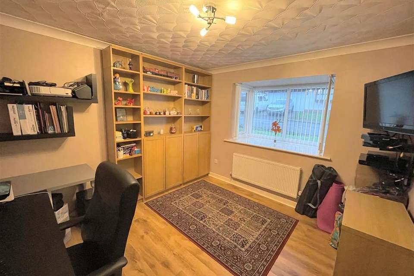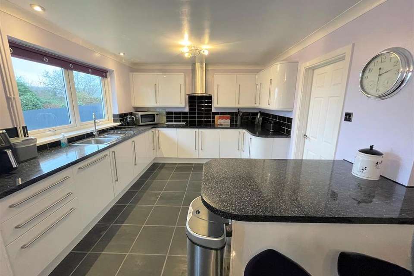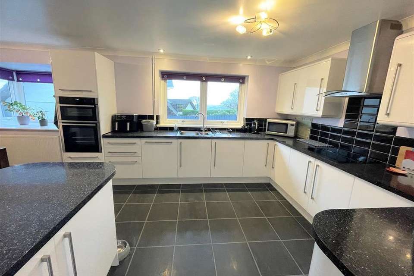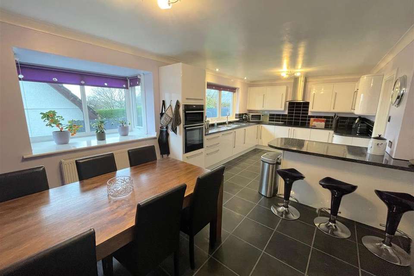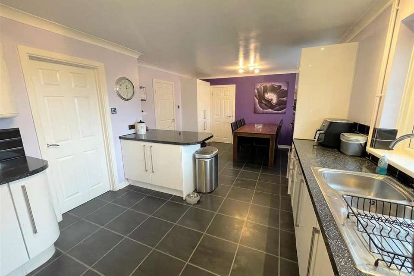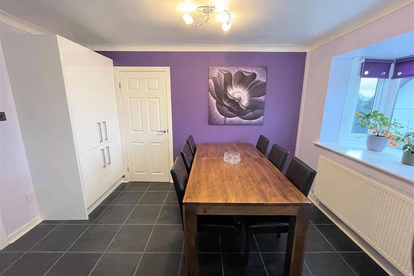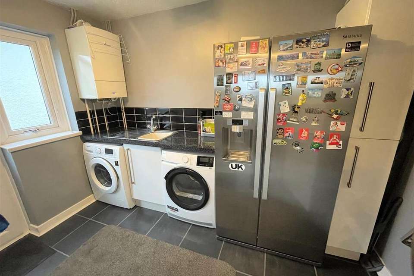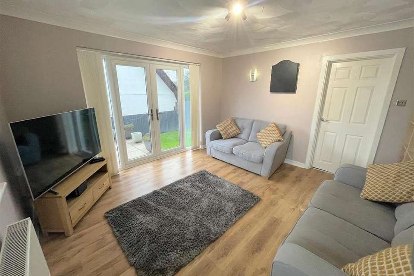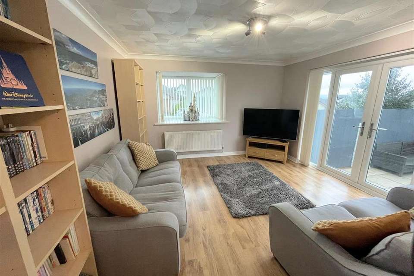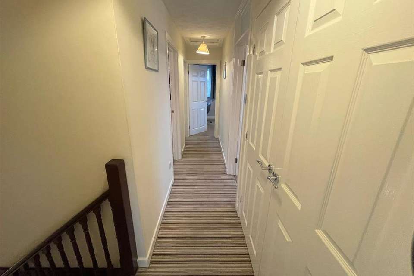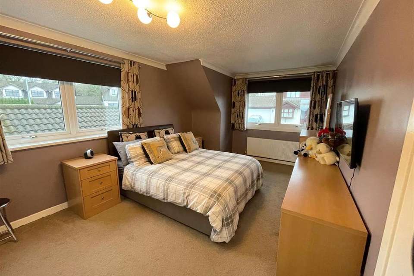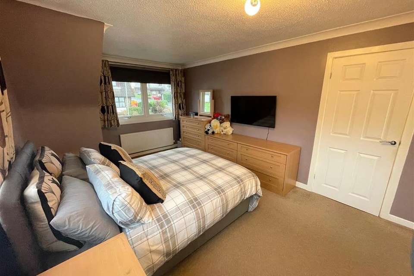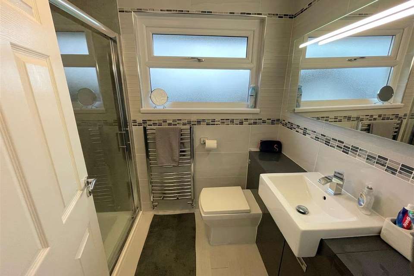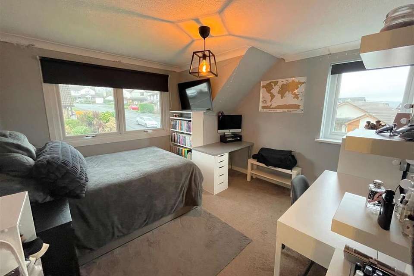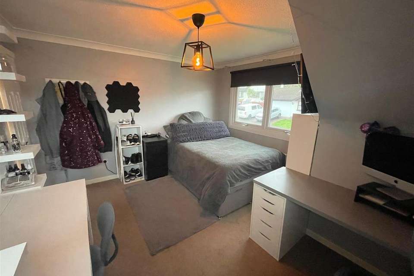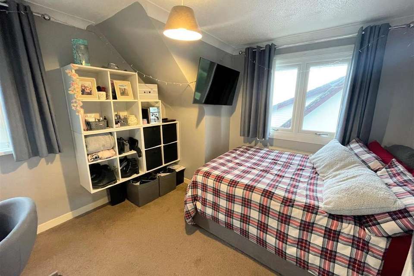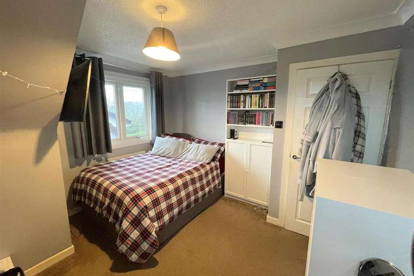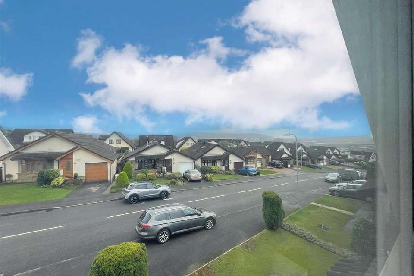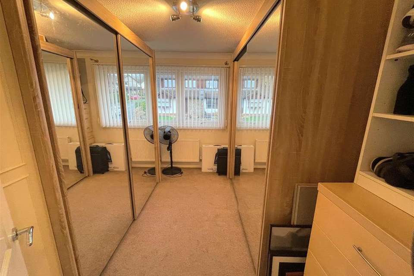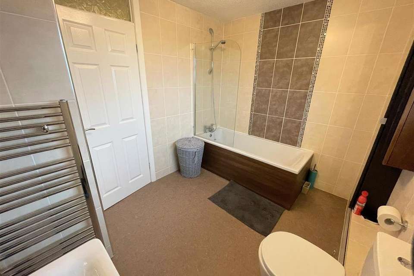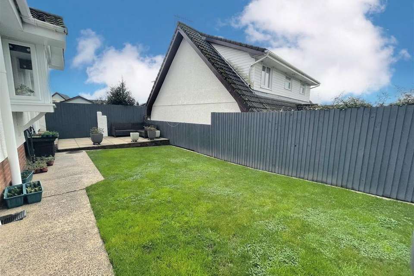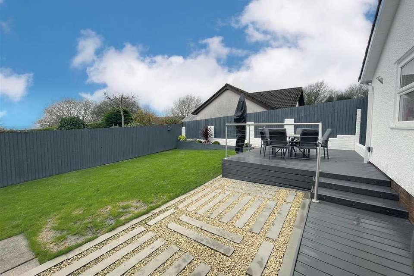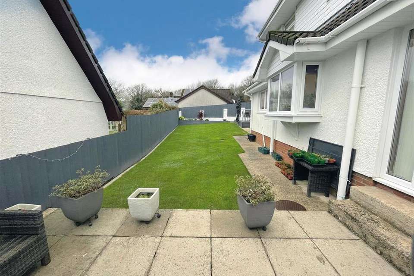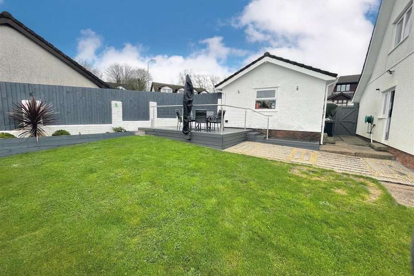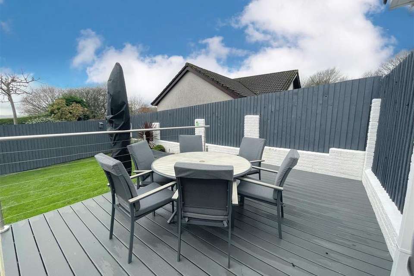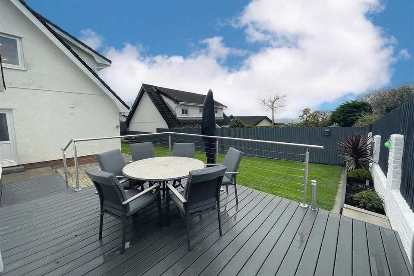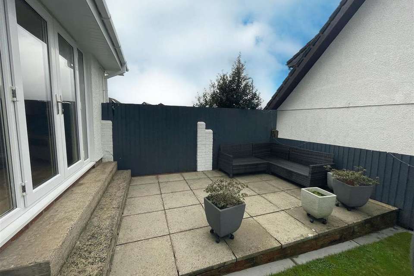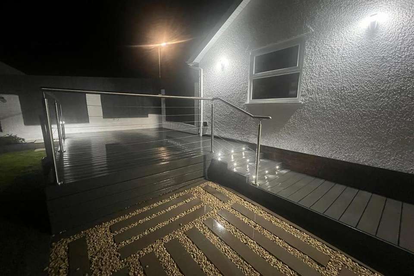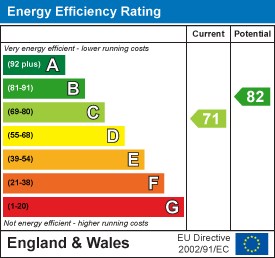5 bedroom detached house for sale
, Neathdetached house
bedrooms
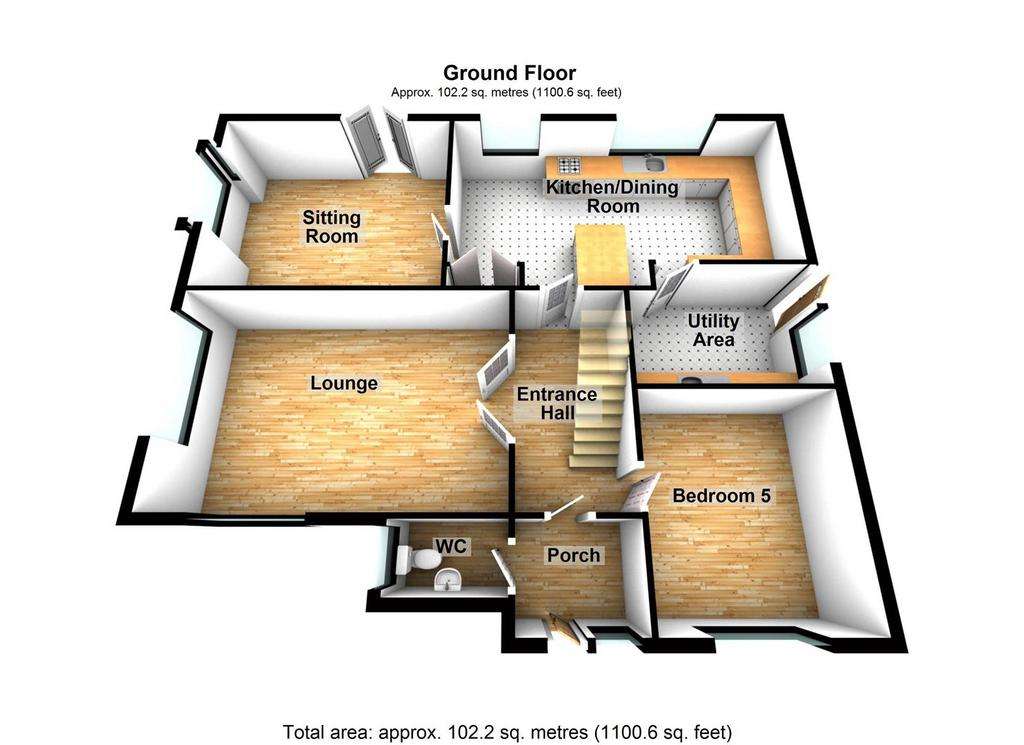
Property photos

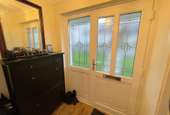
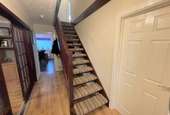
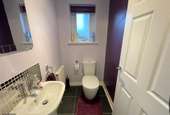
+31
Property description
This spacious detached Dorma style house in Bittern Court offers a desirable living experience in a sought-after location. Boasting five double bedrooms, including a main bedroom with ensuite, the property is generously proportioned throughout. The modern fitted kitchen, complete with dining area and appliances, adds a contemporary touch. With two reception rooms, a utility room, and a family bathroom, the house provides ample living space for various needs. The enclosed rear garden features a patio area and a raised decked space with a modern balustrade, perfect for outdoor enjoyment. Additionally, a double garage adds convenience. The property's overall appeal is evident, and the recommendation for viewing underscores the unique features that make this residence a compelling option for potential buyers.
Main Dwelling -
Porch - Enter via Upvc door, with laminate flooring, door to hall and WC.
Hallway - Stairs to first floor, laminate flooring and radiator.
Cloakroom - 1.17 x 1.63 (3'10" x 5'4") - With low level WC, pedestal wash hand basin with splashback, laminate flooring, window to side and radiator.
Lounge - 5.378 x 3.898 (17'7" x 12'9") - Entered via double doors into an attractive and spacious room with dual aspect windows to front and side, laminate flooring, coved ceiling and radiator.
Bedroom Five - 3.584 x 3.169 (11'9" x 10'4") - With window to front, laminate flooring and radiator.
Kitchen - 6.481 x 4.489 (21'3" x 14'8") - A beautifully designed modern kitchen with high gloss finishes and fitted appliances creates a striking focal point in any home. The sleek surfaces reflect light, enhancing the sense of space and sophistication. Integrating the kitchen, with a dining room or family room creates a seamless flow, perfect for both everyday living and entertaining guests. With thoughtful design elements such as ample storage solutions, and durable countertops, this kitchen becomes not only a functional space but also a statement of contemporary elegance. Whether you're preparing meals, sharing conversations over dinner, or simply enjoying a quiet moment with loved ones, this kitchen embodies both style and functionality, making it the heart of the home.
Kitchen/Dining Area - Window to rear, box window to rear, door to utility and reception two, two radiators.
Second Reception - 3.89 x 3.05 (12'9" x 10'0") - With patio doors leading to the patio area, box window to side, laminate flooring and radiator.
Patio - Level paved patio with steps leading to the second reception.
Utility Room - 3.51 x 2.13 (11'6" x 6'11") - Upvc door and window to side, plumbed for washing machine and space for tumble dryer and american style fridge freezer, laminate floor, wall mounted Worcester combi boiler and radiator.
Landing - Double storage cupboard with shelves, attic access which is part boarded and radiator in storage cupboard.
Bedroom One - 5.20 x 3.35 (17'0" x 10'11") - Excellent size room with dual aspect windows offering plenty of natural light, door into ensuite and door into the walk-in-wardrobe, fitted blackout blinds to remain.
Ensuite Shower Room - 2.13 x 1.68 (6'11" x 5'6") - Modern fitted suite to include; double shower with double head attachments. vanity with wash hand basin with draws and WC, fully tiled to walls. wall mounted heated mirror, heated towel rail, laminate flooring, window to rear.
Walk In Wardrobe - Fitted with shelves and hanging space.
Bedroom Two - 3.66 x 3.66 (12'0" x 12'0") - Double room with dual aspect windows to front and side, coved ceiling, blackout blinds to remain, and radiator.
Bedroom Three - 3.43 x 3.05 (11'3" x 10'0") - Double room with window to side and rear offering some views, radiator.
Bedroom Three -
Bedroom Four - 3.66 x 2.59 (12'0" x 8'5") - Double room with window to front and radiator.
Family Bathroom - 2.82 x 2.44 (9'3" x 8'0") - Spacious room with panel bath with shower mixer taps, low WC, pedestal wash hand basin, two wall units with mirrors, fully tiled, cushion flooring
Rear Garden - Enclosed rear garden with fencing panels, raised composite decking area with modern stainless steel handrailing, exterior lighting, power and wifi.
Decked Area -
Garden To Front And Side - Small steps down to front door with lawn area and side entrance. Tarmac driveway with parking for three vehicles.
Ariel View -
Decking Area At Night -
Double Garage - Double garage with electric doors, power and light.
Agents Notes - Council tax band - G
Annual cost of £3,353 (avg)
Agents Notes - Conservation Area: No
Flood Risk: Very Low
Mobile Coverage: EE, Vodafone, Three and O2.
Satellite: BT, Sky and Virgin.
Main Dwelling -
Porch - Enter via Upvc door, with laminate flooring, door to hall and WC.
Hallway - Stairs to first floor, laminate flooring and radiator.
Cloakroom - 1.17 x 1.63 (3'10" x 5'4") - With low level WC, pedestal wash hand basin with splashback, laminate flooring, window to side and radiator.
Lounge - 5.378 x 3.898 (17'7" x 12'9") - Entered via double doors into an attractive and spacious room with dual aspect windows to front and side, laminate flooring, coved ceiling and radiator.
Bedroom Five - 3.584 x 3.169 (11'9" x 10'4") - With window to front, laminate flooring and radiator.
Kitchen - 6.481 x 4.489 (21'3" x 14'8") - A beautifully designed modern kitchen with high gloss finishes and fitted appliances creates a striking focal point in any home. The sleek surfaces reflect light, enhancing the sense of space and sophistication. Integrating the kitchen, with a dining room or family room creates a seamless flow, perfect for both everyday living and entertaining guests. With thoughtful design elements such as ample storage solutions, and durable countertops, this kitchen becomes not only a functional space but also a statement of contemporary elegance. Whether you're preparing meals, sharing conversations over dinner, or simply enjoying a quiet moment with loved ones, this kitchen embodies both style and functionality, making it the heart of the home.
Kitchen/Dining Area - Window to rear, box window to rear, door to utility and reception two, two radiators.
Second Reception - 3.89 x 3.05 (12'9" x 10'0") - With patio doors leading to the patio area, box window to side, laminate flooring and radiator.
Patio - Level paved patio with steps leading to the second reception.
Utility Room - 3.51 x 2.13 (11'6" x 6'11") - Upvc door and window to side, plumbed for washing machine and space for tumble dryer and american style fridge freezer, laminate floor, wall mounted Worcester combi boiler and radiator.
Landing - Double storage cupboard with shelves, attic access which is part boarded and radiator in storage cupboard.
Bedroom One - 5.20 x 3.35 (17'0" x 10'11") - Excellent size room with dual aspect windows offering plenty of natural light, door into ensuite and door into the walk-in-wardrobe, fitted blackout blinds to remain.
Ensuite Shower Room - 2.13 x 1.68 (6'11" x 5'6") - Modern fitted suite to include; double shower with double head attachments. vanity with wash hand basin with draws and WC, fully tiled to walls. wall mounted heated mirror, heated towel rail, laminate flooring, window to rear.
Walk In Wardrobe - Fitted with shelves and hanging space.
Bedroom Two - 3.66 x 3.66 (12'0" x 12'0") - Double room with dual aspect windows to front and side, coved ceiling, blackout blinds to remain, and radiator.
Bedroom Three - 3.43 x 3.05 (11'3" x 10'0") - Double room with window to side and rear offering some views, radiator.
Bedroom Three -
Bedroom Four - 3.66 x 2.59 (12'0" x 8'5") - Double room with window to front and radiator.
Family Bathroom - 2.82 x 2.44 (9'3" x 8'0") - Spacious room with panel bath with shower mixer taps, low WC, pedestal wash hand basin, two wall units with mirrors, fully tiled, cushion flooring
Rear Garden - Enclosed rear garden with fencing panels, raised composite decking area with modern stainless steel handrailing, exterior lighting, power and wifi.
Decked Area -
Garden To Front And Side - Small steps down to front door with lawn area and side entrance. Tarmac driveway with parking for three vehicles.
Ariel View -
Decking Area At Night -
Double Garage - Double garage with electric doors, power and light.
Agents Notes - Council tax band - G
Annual cost of £3,353 (avg)
Agents Notes - Conservation Area: No
Flood Risk: Very Low
Mobile Coverage: EE, Vodafone, Three and O2.
Satellite: BT, Sky and Virgin.
Council tax
First listed
Over a month agoEnergy Performance Certificate
, Neath
Placebuzz mortgage repayment calculator
Monthly repayment
The Est. Mortgage is for a 25 years repayment mortgage based on a 10% deposit and a 5.5% annual interest. It is only intended as a guide. Make sure you obtain accurate figures from your lender before committing to any mortgage. Your home may be repossessed if you do not keep up repayments on a mortgage.
, Neath - Streetview
DISCLAIMER: Property descriptions and related information displayed on this page are marketing materials provided by Astleys - Neath. Placebuzz does not warrant or accept any responsibility for the accuracy or completeness of the property descriptions or related information provided here and they do not constitute property particulars. Please contact Astleys - Neath for full details and further information.





