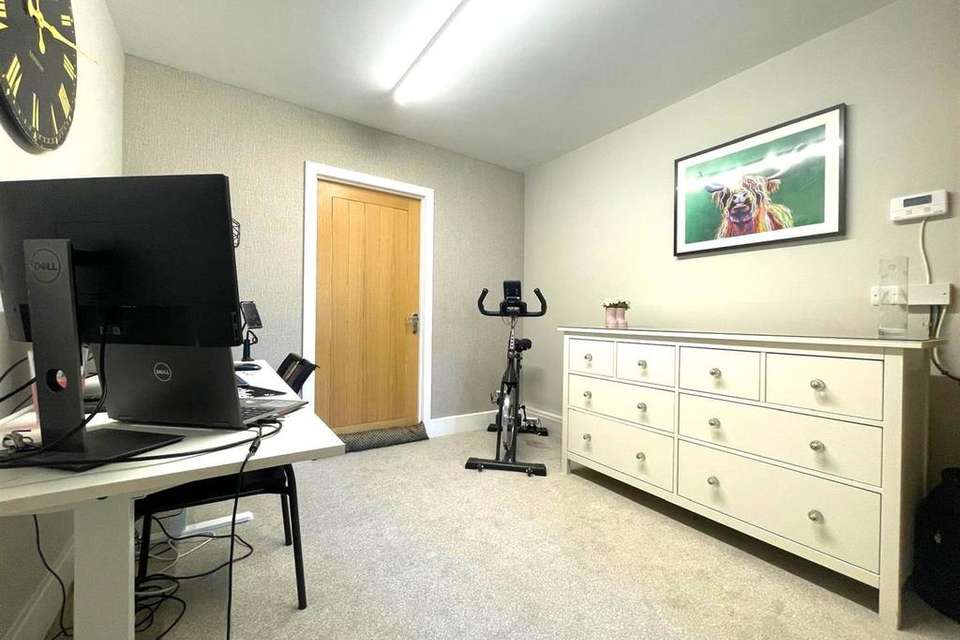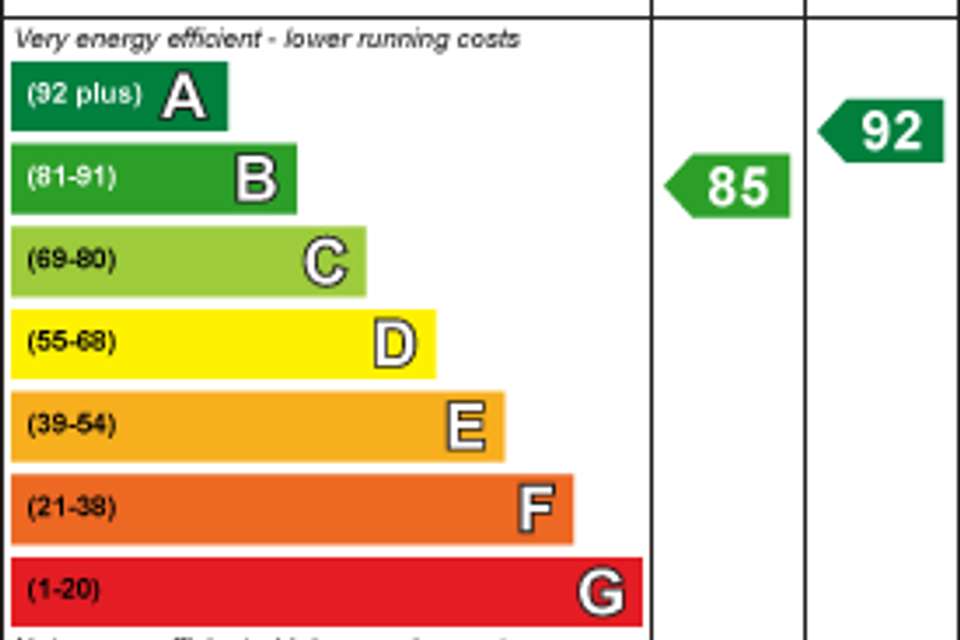4 bedroom house for sale
Blanchard Close, Beefordhouse
bedrooms
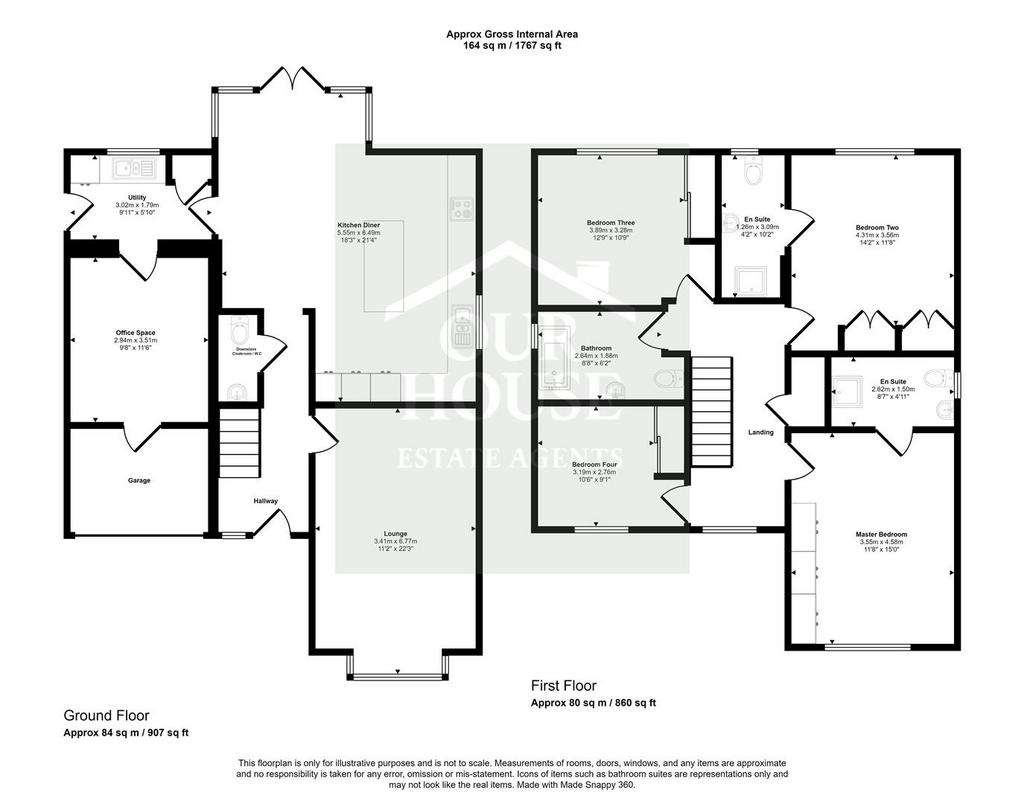
Property photos
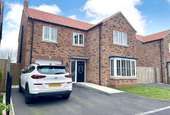
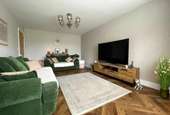

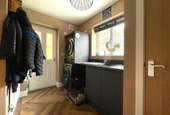
+15
Property description
Our House is delighted to offer to the market this beautiful 4 bedroomed house, in the popular village of Beeford. This is the perfect example of an executive detached property with versatile living space.
In brief, the property comprises: Front/Rear Garden, Lounge area, Kitchen/Dining space, 4 Bedrooms(Master & 2nd Bedroom with en-suites), Bathroom, Spacious garage with electric roller door (Partly boarded and used as office space, images to follow). There is also off street parking for 2 vehicles and a car charger for electric vehicles.
Beeford boasts a Primary School, Doctors surgery, Butchers, local shop, post office, fish and chip shop, Chinese restaurant, traditional pub and also is on a bus route
EPC- B
Council Tax- E
Tenure- Freehold
Front Garden - Parking for two vehicles, Lawned area
Entrance Hall - LVT flooring, Window to front of property, Staircase to first floor, Spindle banister, Radiator
Cloakroom Wc - WC, Vanity wash hand basin, Radiator, Extractor fan, LVT flooring
Lounge - 6.77 x 3.41 (22'2" x 11'2") - Square bay window to front of property, LVT flooring, Radiator
Kitchen/Diner - 5.79 x 5.26 (18'11" x 17'3") - Window to side and rear of property, Fitted wall and base units, French doors to garden, Work surfaces, 1/2 bowl sink, Built in fridge freezer and dishwasher, 2 x Radiator, Breakfast bar, LVT flooring, Built in electric oven and double microwave
Utility - 3.09 x 1.9 (10'1" x 6'2") - Window to rear of property, Doors to side of property, Work surfaces, Space for dryer, Composite bowl sink, Single drainer, Space for washing machine, Extractor fan, Radiator, Large storage cupboard
Office - Versatile room currently converted nd used as office space.
First Floor Landing - Window to front of property, Radiator, Spindle banister, Carpets, Airing cupboard with radiator
Master Bedroom - 3.55 x 4.58 (11'7" x 15'0") - Window to front of property, Built in wardrobes, Carpets, Loft access
En-Suite - 2.73 x 1.55 (8'11" x 5'1") - Window to side of property, W/C, Vanity unit housing and storage, Step in shower, Heated towel rail, Extractor fan, Part tiled walls, Vinyl floor
Bedroom Two - 4.31 x 3.56 (14'1" x 11'8") - Window to rear of property, Built in wardrobes, Radiator, Carpets
En-Suite - 3.1 x 1.32 (10'2" x 4'3") - Window to rear, Step in shower, Vanity unit with sink, W/C, heated towel rail, Extractor fan, Part tiled, Vinyl Floor
Bedroom Three - 3.89 x 3.28 (12'9" x 10'9") - Window to rear of property, Built in wardrobes, Carpets, Radiator
Bedroom Four - 3.19 x 2.76 (10'5" x 9'0") - Window to front of property, Built in wardrobes, Radiator, Carpet
Bathroom - 3.2 x 1.94 (10'5" x 6'4") - Window to side of property, W/C, Vanity wash hand basin (with storage underneath), Panelled bath, Heated towel rail, Part tiled walls, Extractor fan, Vinyl flooring
Rear Garden - Laid mainly to lawn, Paved patio area, Fenced boundaries , Open fields to rear, Gravelled area to side
Garage - Power points, Roller door, Radiator , Partly boarded out as office space( images to follow).
In brief, the property comprises: Front/Rear Garden, Lounge area, Kitchen/Dining space, 4 Bedrooms(Master & 2nd Bedroom with en-suites), Bathroom, Spacious garage with electric roller door (Partly boarded and used as office space, images to follow). There is also off street parking for 2 vehicles and a car charger for electric vehicles.
Beeford boasts a Primary School, Doctors surgery, Butchers, local shop, post office, fish and chip shop, Chinese restaurant, traditional pub and also is on a bus route
EPC- B
Council Tax- E
Tenure- Freehold
Front Garden - Parking for two vehicles, Lawned area
Entrance Hall - LVT flooring, Window to front of property, Staircase to first floor, Spindle banister, Radiator
Cloakroom Wc - WC, Vanity wash hand basin, Radiator, Extractor fan, LVT flooring
Lounge - 6.77 x 3.41 (22'2" x 11'2") - Square bay window to front of property, LVT flooring, Radiator
Kitchen/Diner - 5.79 x 5.26 (18'11" x 17'3") - Window to side and rear of property, Fitted wall and base units, French doors to garden, Work surfaces, 1/2 bowl sink, Built in fridge freezer and dishwasher, 2 x Radiator, Breakfast bar, LVT flooring, Built in electric oven and double microwave
Utility - 3.09 x 1.9 (10'1" x 6'2") - Window to rear of property, Doors to side of property, Work surfaces, Space for dryer, Composite bowl sink, Single drainer, Space for washing machine, Extractor fan, Radiator, Large storage cupboard
Office - Versatile room currently converted nd used as office space.
First Floor Landing - Window to front of property, Radiator, Spindle banister, Carpets, Airing cupboard with radiator
Master Bedroom - 3.55 x 4.58 (11'7" x 15'0") - Window to front of property, Built in wardrobes, Carpets, Loft access
En-Suite - 2.73 x 1.55 (8'11" x 5'1") - Window to side of property, W/C, Vanity unit housing and storage, Step in shower, Heated towel rail, Extractor fan, Part tiled walls, Vinyl floor
Bedroom Two - 4.31 x 3.56 (14'1" x 11'8") - Window to rear of property, Built in wardrobes, Radiator, Carpets
En-Suite - 3.1 x 1.32 (10'2" x 4'3") - Window to rear, Step in shower, Vanity unit with sink, W/C, heated towel rail, Extractor fan, Part tiled, Vinyl Floor
Bedroom Three - 3.89 x 3.28 (12'9" x 10'9") - Window to rear of property, Built in wardrobes, Carpets, Radiator
Bedroom Four - 3.19 x 2.76 (10'5" x 9'0") - Window to front of property, Built in wardrobes, Radiator, Carpet
Bathroom - 3.2 x 1.94 (10'5" x 6'4") - Window to side of property, W/C, Vanity wash hand basin (with storage underneath), Panelled bath, Heated towel rail, Part tiled walls, Extractor fan, Vinyl flooring
Rear Garden - Laid mainly to lawn, Paved patio area, Fenced boundaries , Open fields to rear, Gravelled area to side
Garage - Power points, Roller door, Radiator , Partly boarded out as office space( images to follow).
Interested in this property?
Council tax
First listed
3 weeks agoEnergy Performance Certificate
Blanchard Close, Beeford
Marketed by
Our House Estate Agents - Hornsea 20 Newbegin Hornsea, East Yorkshire HU18 1AGPlacebuzz mortgage repayment calculator
Monthly repayment
The Est. Mortgage is for a 25 years repayment mortgage based on a 10% deposit and a 5.5% annual interest. It is only intended as a guide. Make sure you obtain accurate figures from your lender before committing to any mortgage. Your home may be repossessed if you do not keep up repayments on a mortgage.
Blanchard Close, Beeford - Streetview
DISCLAIMER: Property descriptions and related information displayed on this page are marketing materials provided by Our House Estate Agents - Hornsea. Placebuzz does not warrant or accept any responsibility for the accuracy or completeness of the property descriptions or related information provided here and they do not constitute property particulars. Please contact Our House Estate Agents - Hornsea for full details and further information.















