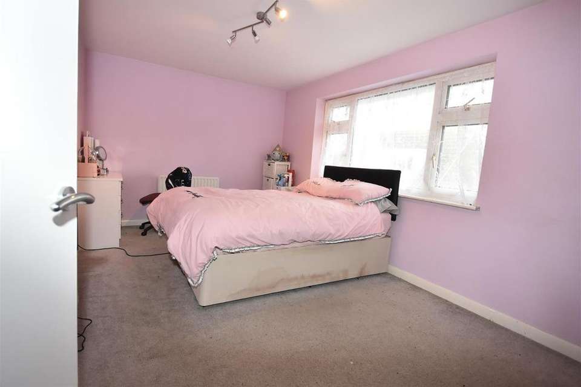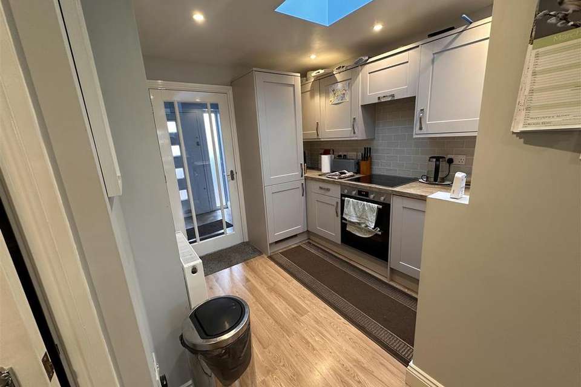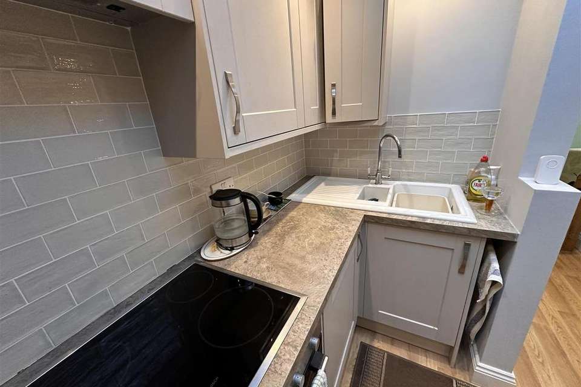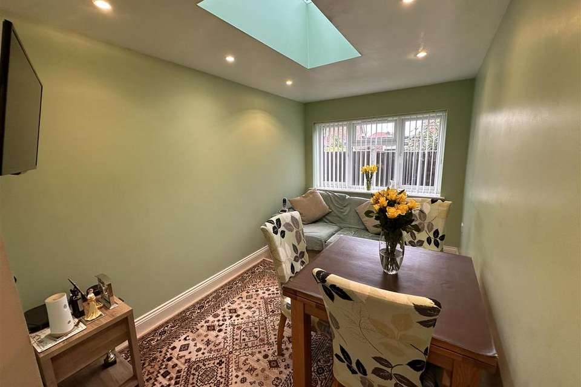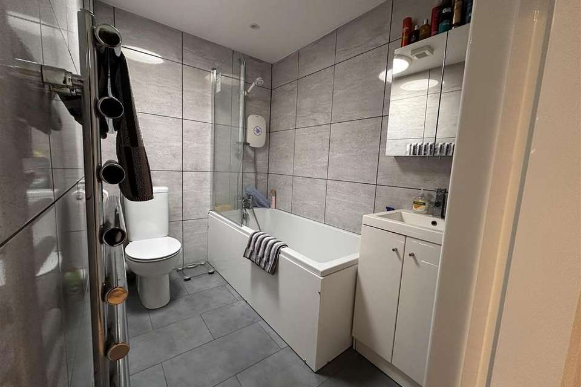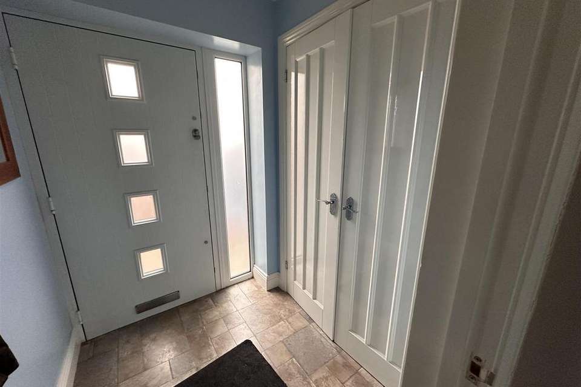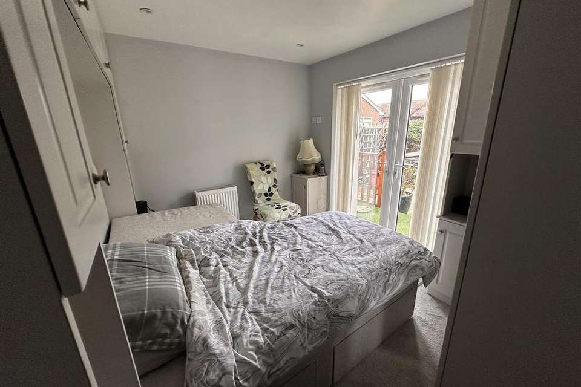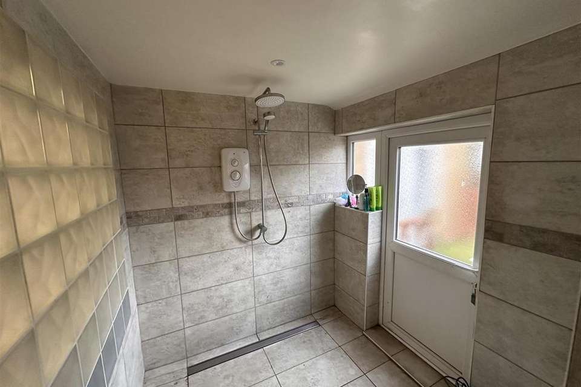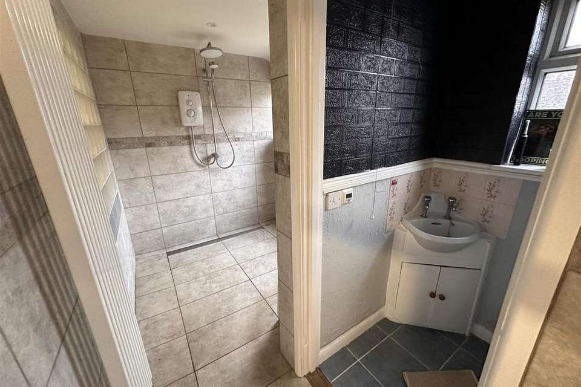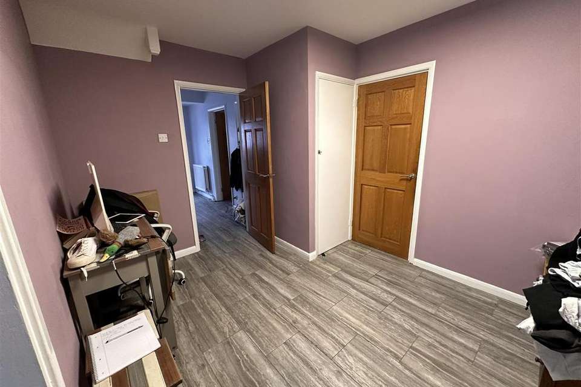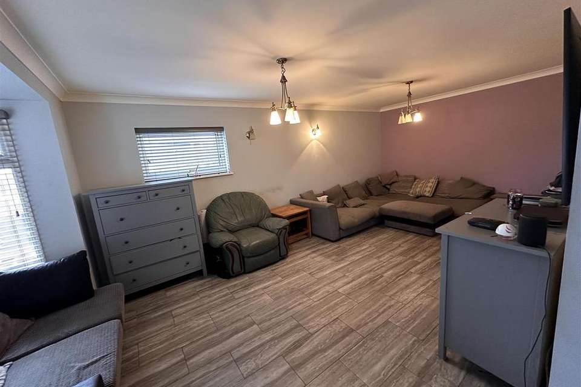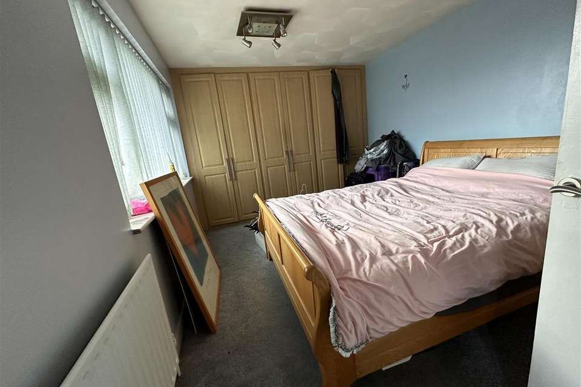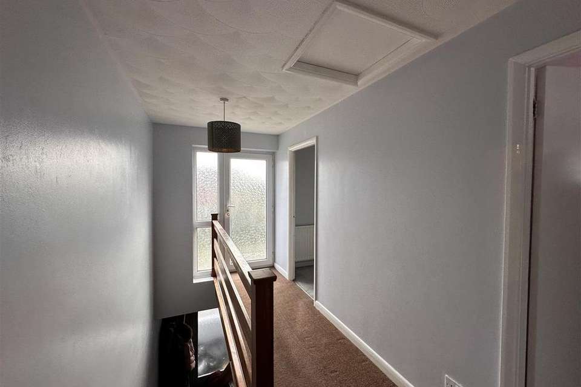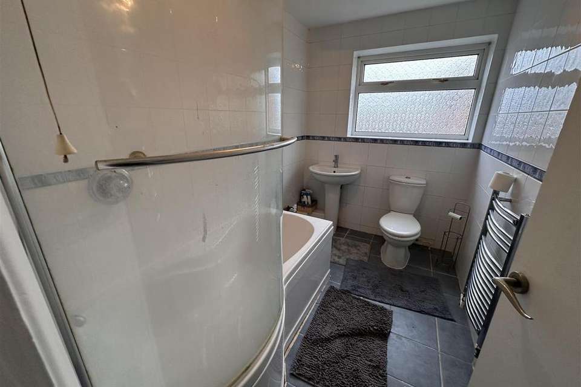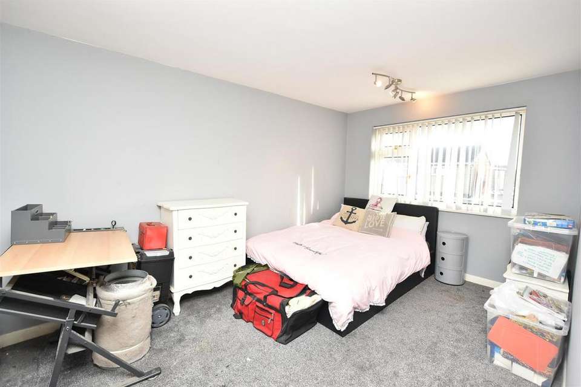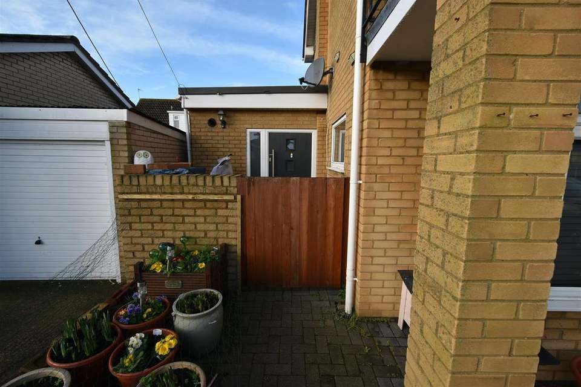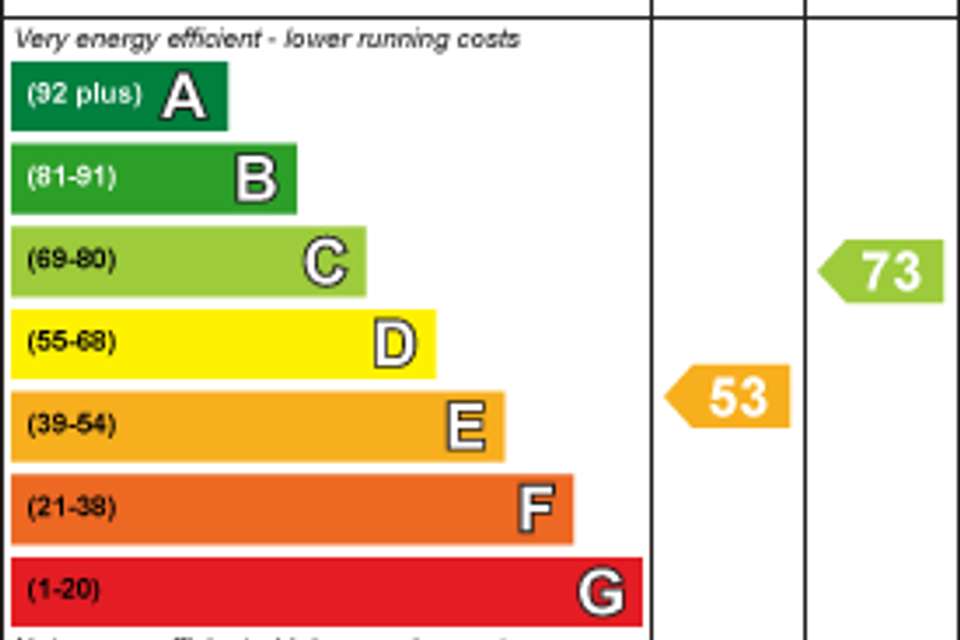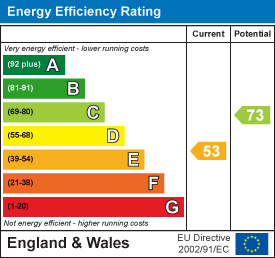4 bedroom detached house for sale
Zealand Drive, Canvey Island SS8detached house
bedrooms
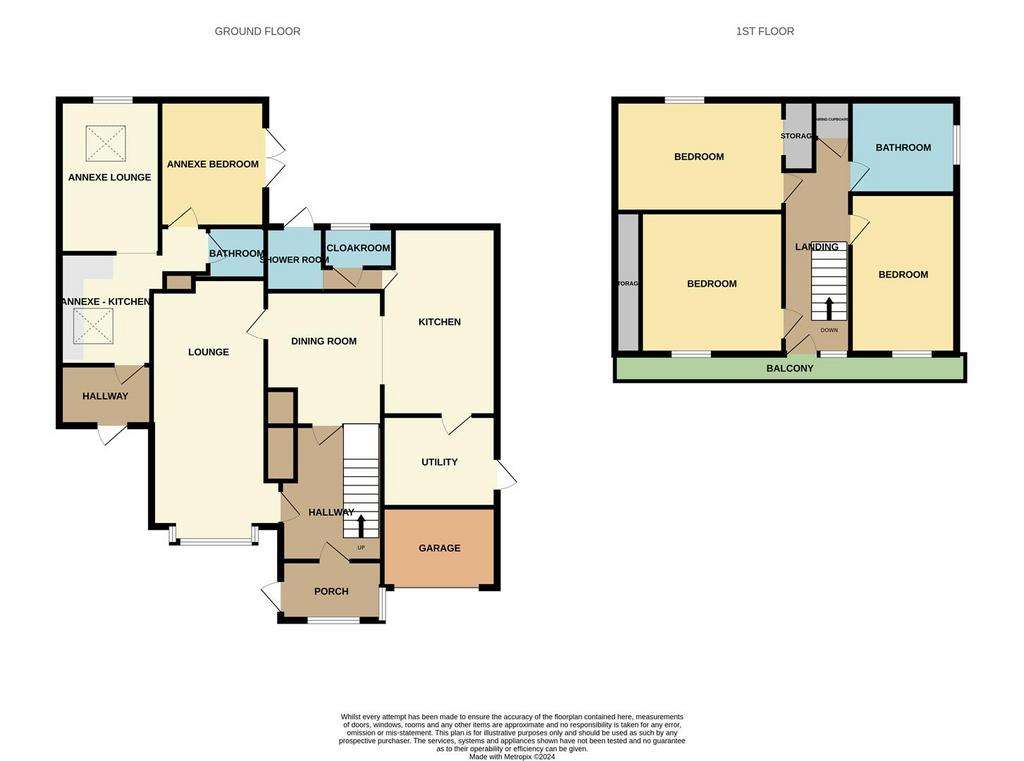
Property photos

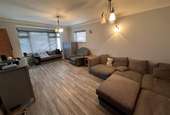
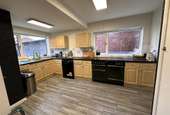
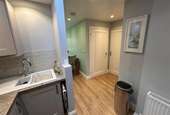
+18
Property description
This spacious property offered by Richard Poyntz Estate Agents is the perfect choice for anyone seeking a spacious and comfortable family home. With an attached self-contained annexe and ample off-street parking, this detached family home offers plenty of space and privacy. The main accommodation includes a spacious lounge, a dining room, a large modern kitchen, and three double-sized bedrooms, with access to a balcony from the first-floor landing. Plus, there is a wetroom and cloakroom on the ground floor and a bathroom on the first.
The property is fitted with double-glazed windows and gas-fired central heating with newly fitted boiler.
The annexe has a stylish kitchen, lounge, bedroom, and bathroom, all enhanced by lovely lantern-style glass roofs for the kitchen and lounge. Whether you want multi-generation living or need more space, this property will meet your expectations. Contact Richard Poyntz, Estate Agents, today to schedule a viewing.
*
* The Annexe accommodation with Lantern Roofs to the kitchen and lounge
* Large Main Bedroom
* Modern Fitted Bathroom
Hall - Double-glazed entrance door at the side into the entrance porch with double-glazed windows to two elevations, glass door opening into the main Hall with stairs connecting to the first floor, doors to the dining room and to the lounge, tiling to floors, radiator.
Lounge - 6.40m x 4.04m (21' x 13'3) - A good-sized lounge with a double-glazed bay window to the front elevation, a further double-glazed window to the side, two radiators, coving to ceiling, tiling to floors, access to the dining room.
Dining Room - 3.38m x 2.72m (11'1 x 8'11) - Block glass screening facing to the rear, opening through to the kitchen, large storage cupboard.
Kitchen - 4.47m x 2.72m (14'8 x 8'11) - Double glazed window to the rear and side elevations, space for domestic appliances, tiling to floors, a range of light wood style fronted units and drawers at base level with worksurfaces over, inset stainless steel one and a quarter drainer sink with mixer tap, tiling to splashback, matching units at eye level, door to lobby, further door connecting into the utility room.
Utility Room - 2.67m x 2.54m (8'9 x 8'4) - Double glazed door to side, tiling to floor, stainless steel sink with units under, space for domestic appliances.
Outer Lobby - Connecting to the wet room and the cloakroom.
Cloakroom - Suite comprising low level wc and wash hand basin, double glazed window to the rear.
Wet Room - Tiled to walls and floor in ceramics, double glazed door and window to rear, wall mounted shower, spotlights, towards the entrance is a column radiator.
First Floor Landing - Double glazed door and adjacent window opening into the balcony, doors off to accommodation, storage/airing cupboard housing gas fired boiler, access to loft.
Balcony - Spans the full width of the front of the property and is enclosed by wrought iron style railings.
Bedroom One - 3.94m x 3.02m (12'11 x 9'11) - Double glazed window to front, radiator, built-in wardrobes.
Bedroom Two - 4.29m x 2.84m (14'1 x 9'4) - Double glazed to rear, two radiators, recessed wardrobe areas.
Bedroom Three - 4.09m x 2.74m (13'5 x 9') - Good sized double bedroom, double glazed to front, radiator.
Bathroom - Obscure double-glazed window to side, chrome wall-mounted towel rail, shaped panelled bath with shower screen and wall-mounted shower, pedestal wash hand basin, push flush close coupled low-level wc , tiling to floors.
Annexe -
Hall - Entrance door into hall with cupboard housing gas fired boiler, further glass door that connects into the kitchen area.
Kitchen Area - 3.20m x 2.51m (10'6 x 8'3) - Bantam style roof, stylish range of units and drawers at base level with worksurfaces over, inset white sink, inset ceramic hob with oven underneath, matching units at eye level, opening through into the lounge and doors to the bathroom and bedroom, plus storage cupboard.
Lounge - 3.76m x 2.34m (12'4 x 7'8) - Double glazed window to rear, with lantern roof, flat plastered ceiling with inset spotlights.
Bathroom - Three-piece suite comprising bath with shower screen and wall mounted shower, low level close coupled wc, vanity unit with inset wash hand basin, chrome towel rail, flat plastered ceiling with inset spotlights, tiling to walls and floors.
Bedroom - Double glazed French doors opening onto the garden, radiator, flat plastered ceiling with inset spotlights.
Exterior -
Front Garden - Ample parking to front, side access to the rear garden.
Rear Garden - Mainly laid to paving and artificial lawns, fencing to the boundaries.
Cabin / External office with power and insulated
Garage - The garage is limited in length with up and over door.
The property is fitted with double-glazed windows and gas-fired central heating with newly fitted boiler.
The annexe has a stylish kitchen, lounge, bedroom, and bathroom, all enhanced by lovely lantern-style glass roofs for the kitchen and lounge. Whether you want multi-generation living or need more space, this property will meet your expectations. Contact Richard Poyntz, Estate Agents, today to schedule a viewing.
*
* The Annexe accommodation with Lantern Roofs to the kitchen and lounge
* Large Main Bedroom
* Modern Fitted Bathroom
Hall - Double-glazed entrance door at the side into the entrance porch with double-glazed windows to two elevations, glass door opening into the main Hall with stairs connecting to the first floor, doors to the dining room and to the lounge, tiling to floors, radiator.
Lounge - 6.40m x 4.04m (21' x 13'3) - A good-sized lounge with a double-glazed bay window to the front elevation, a further double-glazed window to the side, two radiators, coving to ceiling, tiling to floors, access to the dining room.
Dining Room - 3.38m x 2.72m (11'1 x 8'11) - Block glass screening facing to the rear, opening through to the kitchen, large storage cupboard.
Kitchen - 4.47m x 2.72m (14'8 x 8'11) - Double glazed window to the rear and side elevations, space for domestic appliances, tiling to floors, a range of light wood style fronted units and drawers at base level with worksurfaces over, inset stainless steel one and a quarter drainer sink with mixer tap, tiling to splashback, matching units at eye level, door to lobby, further door connecting into the utility room.
Utility Room - 2.67m x 2.54m (8'9 x 8'4) - Double glazed door to side, tiling to floor, stainless steel sink with units under, space for domestic appliances.
Outer Lobby - Connecting to the wet room and the cloakroom.
Cloakroom - Suite comprising low level wc and wash hand basin, double glazed window to the rear.
Wet Room - Tiled to walls and floor in ceramics, double glazed door and window to rear, wall mounted shower, spotlights, towards the entrance is a column radiator.
First Floor Landing - Double glazed door and adjacent window opening into the balcony, doors off to accommodation, storage/airing cupboard housing gas fired boiler, access to loft.
Balcony - Spans the full width of the front of the property and is enclosed by wrought iron style railings.
Bedroom One - 3.94m x 3.02m (12'11 x 9'11) - Double glazed window to front, radiator, built-in wardrobes.
Bedroom Two - 4.29m x 2.84m (14'1 x 9'4) - Double glazed to rear, two radiators, recessed wardrobe areas.
Bedroom Three - 4.09m x 2.74m (13'5 x 9') - Good sized double bedroom, double glazed to front, radiator.
Bathroom - Obscure double-glazed window to side, chrome wall-mounted towel rail, shaped panelled bath with shower screen and wall-mounted shower, pedestal wash hand basin, push flush close coupled low-level wc , tiling to floors.
Annexe -
Hall - Entrance door into hall with cupboard housing gas fired boiler, further glass door that connects into the kitchen area.
Kitchen Area - 3.20m x 2.51m (10'6 x 8'3) - Bantam style roof, stylish range of units and drawers at base level with worksurfaces over, inset white sink, inset ceramic hob with oven underneath, matching units at eye level, opening through into the lounge and doors to the bathroom and bedroom, plus storage cupboard.
Lounge - 3.76m x 2.34m (12'4 x 7'8) - Double glazed window to rear, with lantern roof, flat plastered ceiling with inset spotlights.
Bathroom - Three-piece suite comprising bath with shower screen and wall mounted shower, low level close coupled wc, vanity unit with inset wash hand basin, chrome towel rail, flat plastered ceiling with inset spotlights, tiling to walls and floors.
Bedroom - Double glazed French doors opening onto the garden, radiator, flat plastered ceiling with inset spotlights.
Exterior -
Front Garden - Ample parking to front, side access to the rear garden.
Rear Garden - Mainly laid to paving and artificial lawns, fencing to the boundaries.
Cabin / External office with power and insulated
Garage - The garage is limited in length with up and over door.
Interested in this property?
Council tax
First listed
Over a month agoEnergy Performance Certificate
Zealand Drive, Canvey Island SS8
Marketed by
Richard Poyntz - Canvey Island 11 Knightswick Road Canvey Island SS8 9PACall agent on 01268 699599
Placebuzz mortgage repayment calculator
Monthly repayment
The Est. Mortgage is for a 25 years repayment mortgage based on a 10% deposit and a 5.5% annual interest. It is only intended as a guide. Make sure you obtain accurate figures from your lender before committing to any mortgage. Your home may be repossessed if you do not keep up repayments on a mortgage.
Zealand Drive, Canvey Island SS8 - Streetview
DISCLAIMER: Property descriptions and related information displayed on this page are marketing materials provided by Richard Poyntz - Canvey Island. Placebuzz does not warrant or accept any responsibility for the accuracy or completeness of the property descriptions or related information provided here and they do not constitute property particulars. Please contact Richard Poyntz - Canvey Island for full details and further information.





