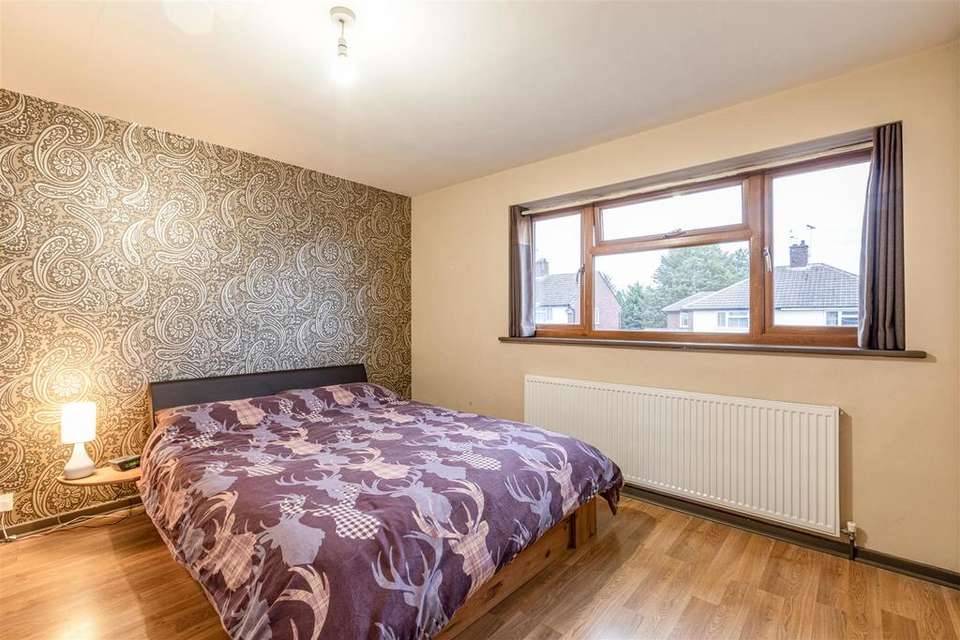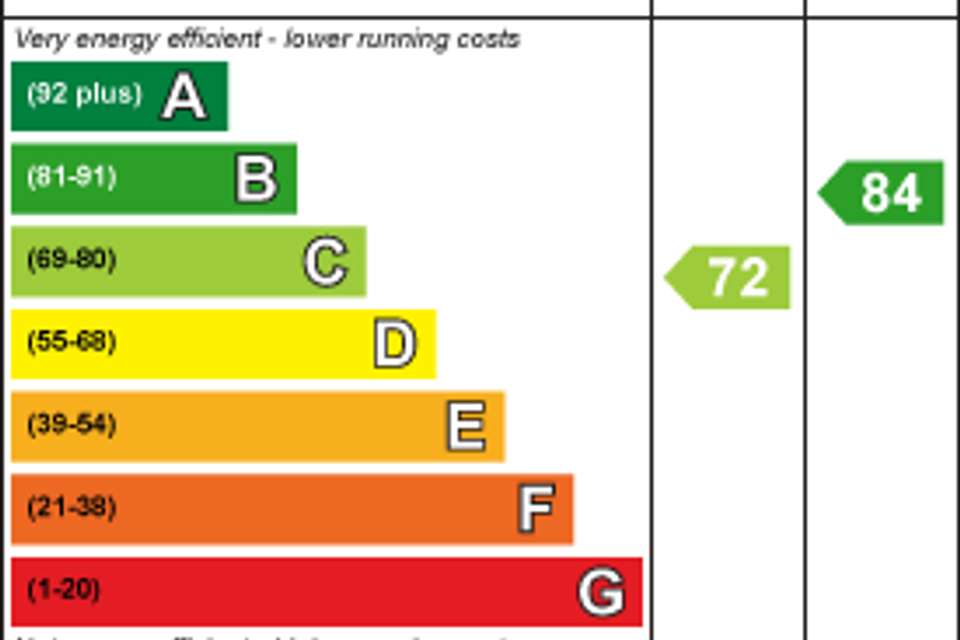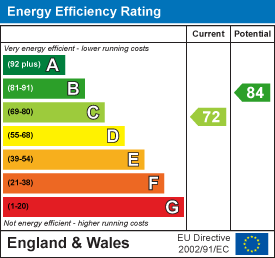4 bedroom house for sale
Kingston Rise, New Hawhouse
bedrooms
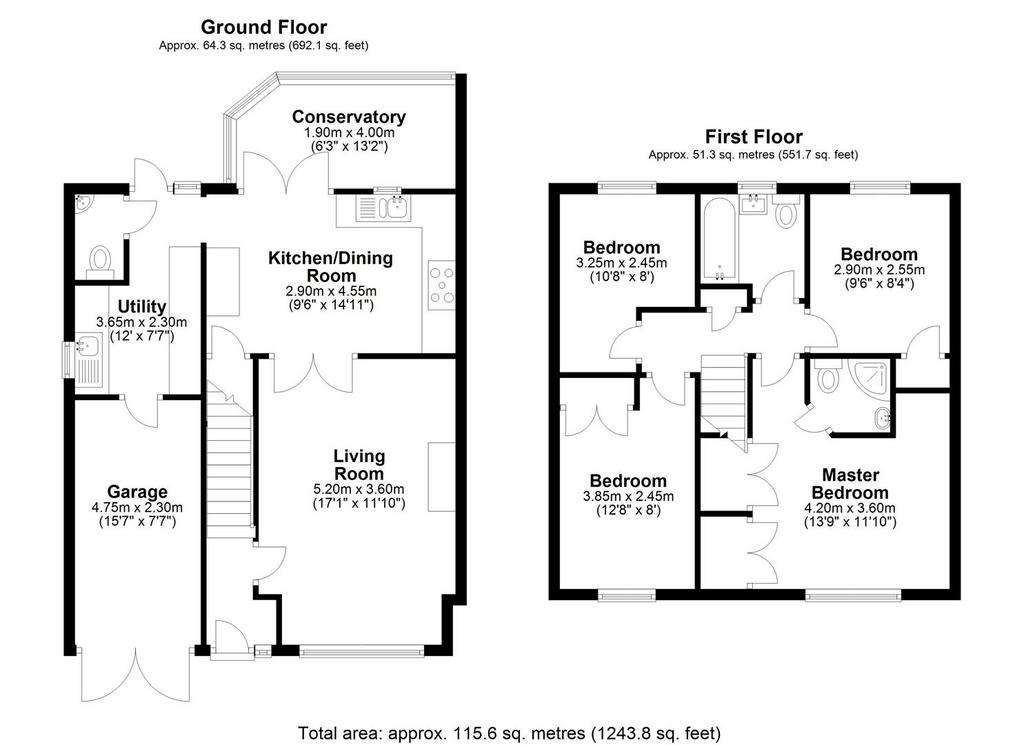
Property photos



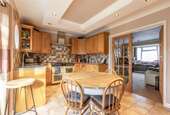
+15
Property description
A highly sought after four bedroom, two bathroom semi detached family home, much loved by the current owners for the last twenty years and enjoying a very popular and convenient location in the heart of the village. The ground floor comprises a living room with a fireplace, a fitted kitchen dining room with a range cooker, a conservatory with underfloor heating, a cloakroom and a large utility room with a door in to the integral garage which is ideal for conversion in to additional living space. Upstairs, the master bedroom has deep built in wardrobes and an ensuite shower room, with the three further good size bedrooms served by a remodelled family bathroom. The property is complemented by a block paved frontage for two/three cars with gated side access leading to a 50' x 27' sunny south westerly aspect rear garden with a workshop. Kingston rise is ideally located moments from the village shops and favoured schools and around fifteen minutes' walk from West Byfleet mainline station to Waterloo.
HIGHLY RECOMMENDED FOR INTERNAL INSPECTION
The accommodation comprises (please see attached floor plan);
ENTRANCE CANOPY: Stained glass leaded light front door to;
ENTRANCE HALL: Radiator
LIVING ROOM: Square bay with double glazed windows and fitted bench seat with storage, chimney breast with open fireplace, two designer radiators
KITCHEN DINING ROOM: One and a half bowl sink in a comprehensive range of natural wood wall and base units with integrated fridge, range cooker and extractor hood, downlighters, tiling to walls and floor, radiator, dresser style unit with wine cooler, deep understairs cupboard, porthole window, double glazed doors to;
CONSERVATORY: Quarry tiled floor with underfloor heating, power, double glazed windows, double glazed double doors to rear garden
LOBBY: Tiled floor, radiator, double glazed door to garden
CLOAKROOM: White suite comprising w.c., hand basin
UTILITY ROOM: White laminate wall and base units with sink, plumbing for washing machine, space for dishwasher and other appliances, tiled floor, door to garage
STAIRS TO FIRST FLOOR LANDING: Storage cupboard, hatch to boarded loft with ladder and light
MASTER BEDROOM: Deep built in wardrobes, double glazed window, radiator
ENSUITE SHOWER ROOM: Modern white suite comprising shower enclosure, w.c., hand basin, tiling to walls and floor, ladder radiator
BEDROOM TWO: Built in wardrobes, double glazed window, radiator
BEDROOM THREE: Airing cupboard, double glazed window, radiator, built in wardrobes
BEDROOM FOUR: Built in wardrobe, double glazed window, radiator
FAMILY BATHROOM: Modern white suite comprising bath with central tap, shower unit and shower screen, w.c., hand basin, LED ceiling lights, attractive tiling to walls and floor, ladder radiator, double glazed window
OUTSIDE:
FRONT GARDEN: Block paved driveway for two/three cars, gated side access to;
REAR GARDEN: 50' x 27' And enjoying a sunny south westerly aspect. Patio, pergola, tap, borders with shrubs and plants, ornate lamppost, workshop with light and power, artificial lawn
GARAGE: Integral garage ideal for conversion. Double doors, light and power, boiler, personal door to utility room
For an appointment to view please telephone[use Contact Agent Button]
Richard State Independent Estate Agents hereby give notice that:
(a)The particulars are produced in good faith as a general guide only and do not constitute any part of a contract
(b)No person in the employment of Richard State Independent Estate Agents has any authority to give any representation or warranty whatever in relation to this property
(c)No appliances have been tested
HIGHLY RECOMMENDED FOR INTERNAL INSPECTION
The accommodation comprises (please see attached floor plan);
ENTRANCE CANOPY: Stained glass leaded light front door to;
ENTRANCE HALL: Radiator
LIVING ROOM: Square bay with double glazed windows and fitted bench seat with storage, chimney breast with open fireplace, two designer radiators
KITCHEN DINING ROOM: One and a half bowl sink in a comprehensive range of natural wood wall and base units with integrated fridge, range cooker and extractor hood, downlighters, tiling to walls and floor, radiator, dresser style unit with wine cooler, deep understairs cupboard, porthole window, double glazed doors to;
CONSERVATORY: Quarry tiled floor with underfloor heating, power, double glazed windows, double glazed double doors to rear garden
LOBBY: Tiled floor, radiator, double glazed door to garden
CLOAKROOM: White suite comprising w.c., hand basin
UTILITY ROOM: White laminate wall and base units with sink, plumbing for washing machine, space for dishwasher and other appliances, tiled floor, door to garage
STAIRS TO FIRST FLOOR LANDING: Storage cupboard, hatch to boarded loft with ladder and light
MASTER BEDROOM: Deep built in wardrobes, double glazed window, radiator
ENSUITE SHOWER ROOM: Modern white suite comprising shower enclosure, w.c., hand basin, tiling to walls and floor, ladder radiator
BEDROOM TWO: Built in wardrobes, double glazed window, radiator
BEDROOM THREE: Airing cupboard, double glazed window, radiator, built in wardrobes
BEDROOM FOUR: Built in wardrobe, double glazed window, radiator
FAMILY BATHROOM: Modern white suite comprising bath with central tap, shower unit and shower screen, w.c., hand basin, LED ceiling lights, attractive tiling to walls and floor, ladder radiator, double glazed window
OUTSIDE:
FRONT GARDEN: Block paved driveway for two/three cars, gated side access to;
REAR GARDEN: 50' x 27' And enjoying a sunny south westerly aspect. Patio, pergola, tap, borders with shrubs and plants, ornate lamppost, workshop with light and power, artificial lawn
GARAGE: Integral garage ideal for conversion. Double doors, light and power, boiler, personal door to utility room
For an appointment to view please telephone[use Contact Agent Button]
Richard State Independent Estate Agents hereby give notice that:
(a)The particulars are produced in good faith as a general guide only and do not constitute any part of a contract
(b)No person in the employment of Richard State Independent Estate Agents has any authority to give any representation or warranty whatever in relation to this property
(c)No appliances have been tested
Council tax
First listed
Over a month agoEnergy Performance Certificate
Kingston Rise, New Haw
Placebuzz mortgage repayment calculator
Monthly repayment
The Est. Mortgage is for a 25 years repayment mortgage based on a 10% deposit and a 5.5% annual interest. It is only intended as a guide. Make sure you obtain accurate figures from your lender before committing to any mortgage. Your home may be repossessed if you do not keep up repayments on a mortgage.
Kingston Rise, New Haw - Streetview
DISCLAIMER: Property descriptions and related information displayed on this page are marketing materials provided by Richard State Independent Estate Agents - New Haw. Placebuzz does not warrant or accept any responsibility for the accuracy or completeness of the property descriptions or related information provided here and they do not constitute property particulars. Please contact Richard State Independent Estate Agents - New Haw for full details and further information.









