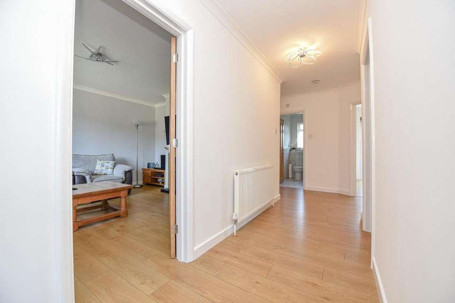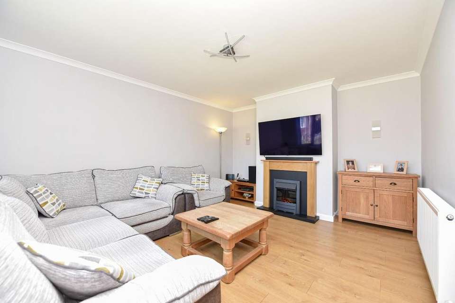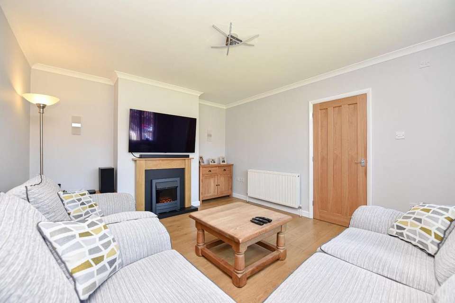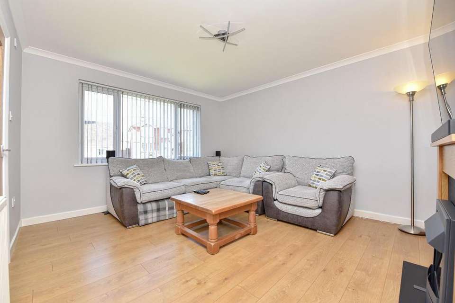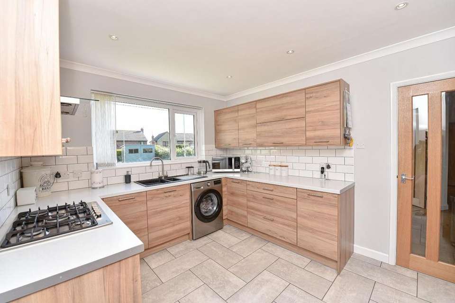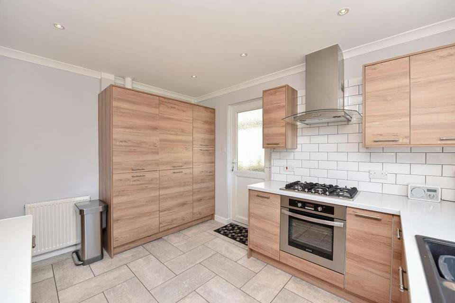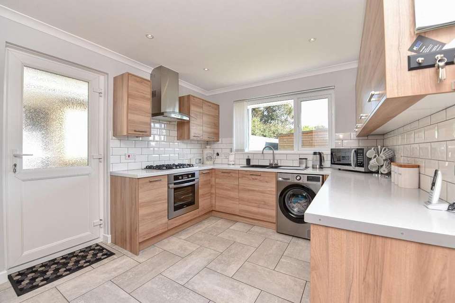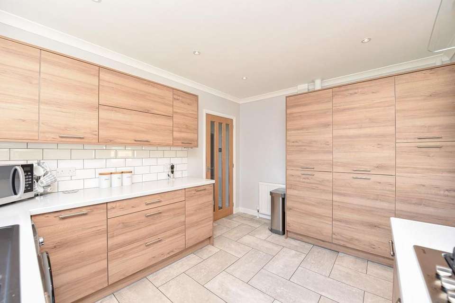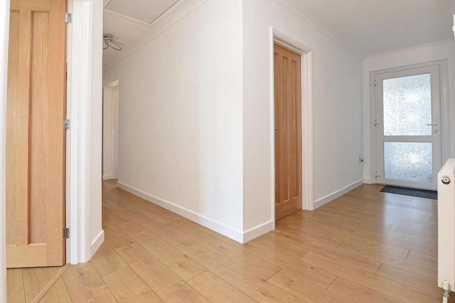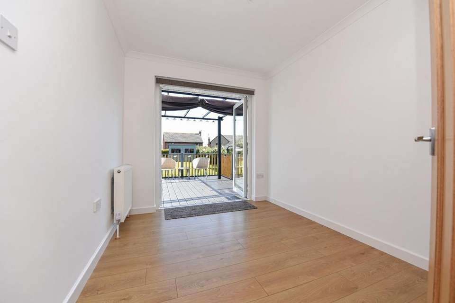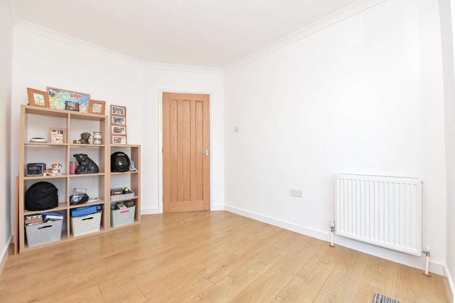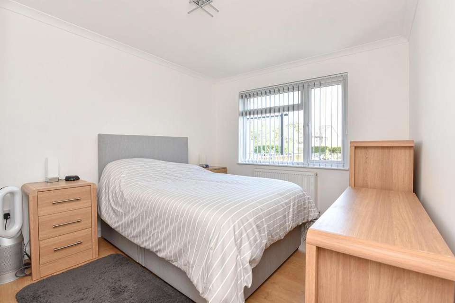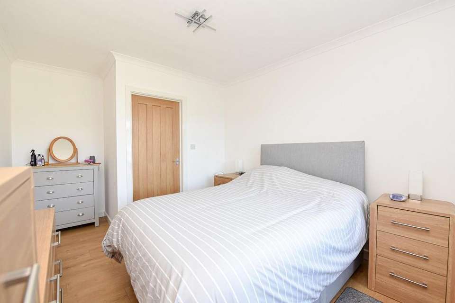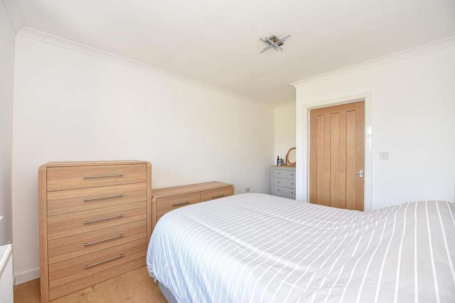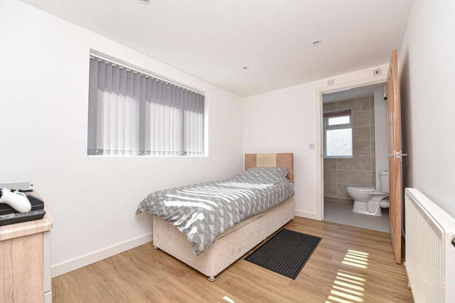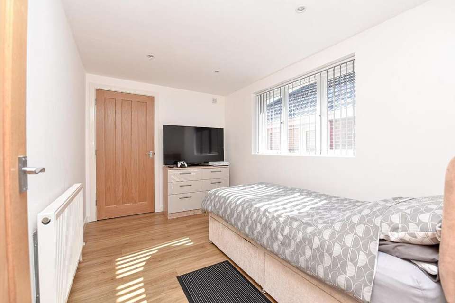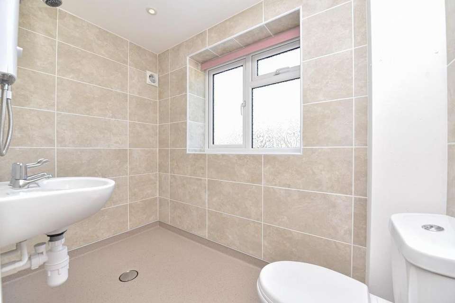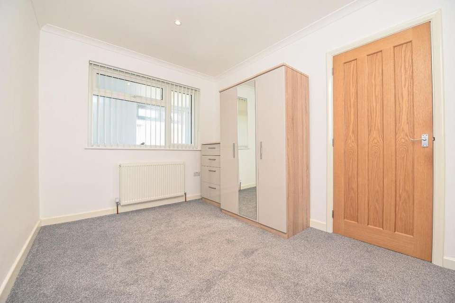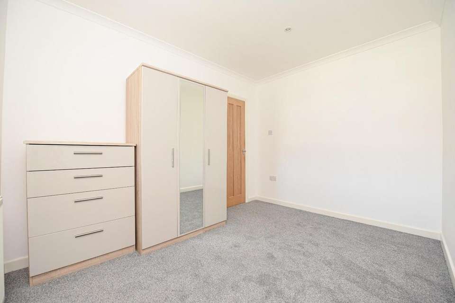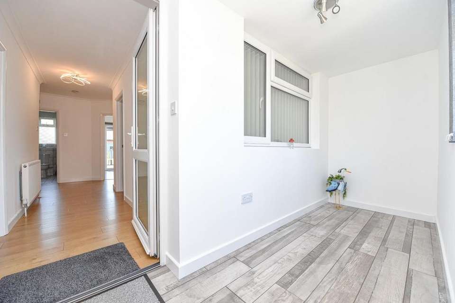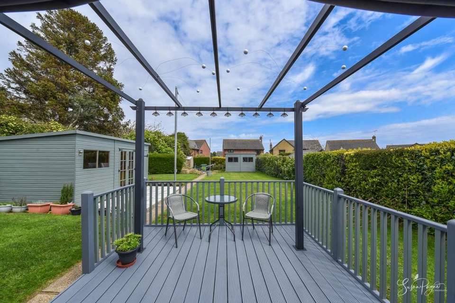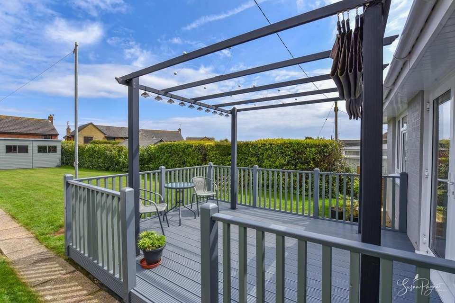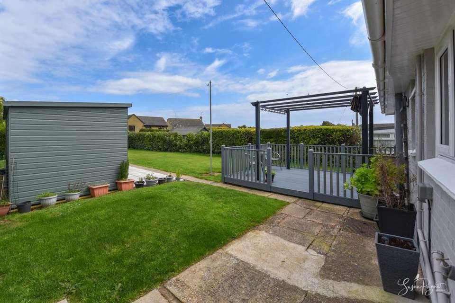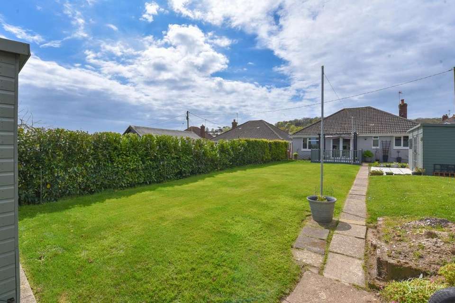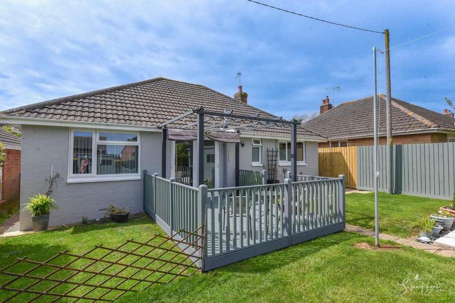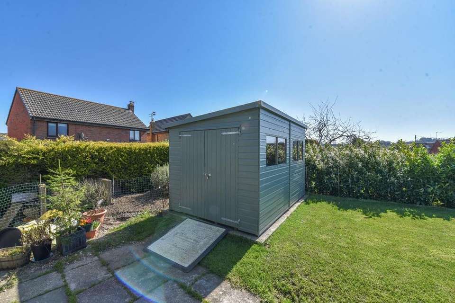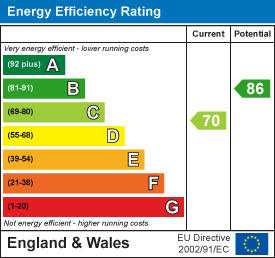4 bedroom detached bungalow for sale
Gunville Road, Newportbungalow
bedrooms
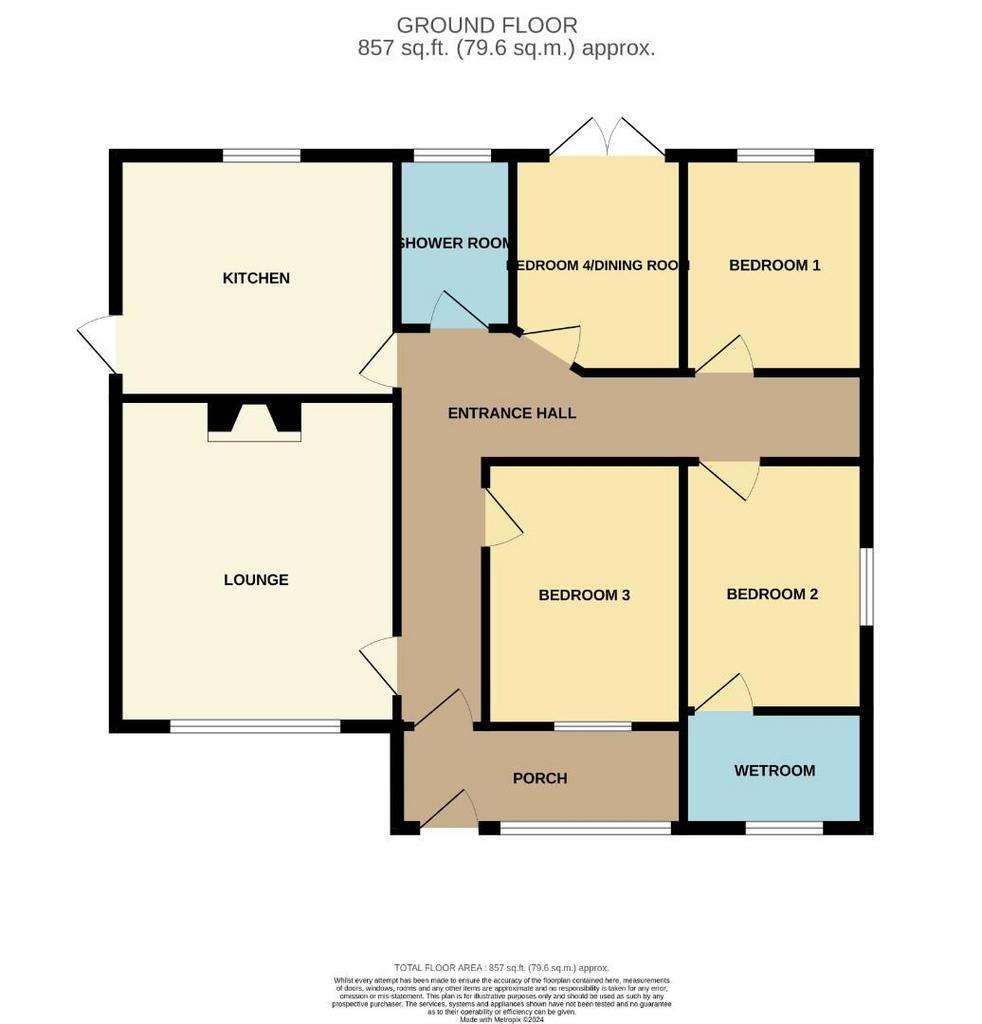
Property photos

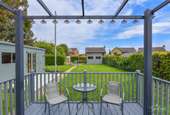
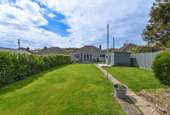
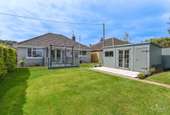
+27
Property description
Located in a most convenient location, this beautiful detached single-storey home has been fully renovated and offers immaculately presented, flexible accommodation and a fantastic rear garden plus driveway parking.
Spacious and superbly presented throughout, 30 Gunville Road benefits from versatile accommodation which can be arranged with three or four bedrooms, depending on the number of reception rooms required. Extensively renovated over the past seven years, the property has been finished to a high standard including fresh neutral interiors and modern amenities such as an efficient gas boiler (installed in March 2023) controlled by a Hive smart central heating thermostat. Providing a well-arranged design, the accommodation comprises a spacious L-shaped entrance hall flowing through the heart of the home giving access to a family living room, a modern kitchen complete with integrated appliances, a stylish shower room, a dining room or an additional bedroom, and three further bedrooms - with one boasting a fantastic en-suite wet room. A further desirable feature of this property is an ample loft space which could potentially provide the option to create additional accommodation to this already spacious home (subject to gaining necessary planning consent).
For keen gardeners or those who simply require plenty of outdoor space, the property offers a generous rear garden which features a large lawn and a wonderful decked sun terrace. To the front of the home is a lawned area and a smart block paved driveway providing off-road parking for several vehicles.
Located just North of the historic village of Carisbrooke and its famous castle, 30 Gunville Road is perfectly placed to take advantage of the shops and eateries in the village as well as being just a stone's throw from local supermarkets. The principal town of Newport is just a few minutes' drive away and offers a good range of shops, cultural activities, and all Island bus services connecting at the Newport bus station. There is a variety of beautiful countryside walks to be enjoyed in the area making it ideal for those who enjoy the great outdoors. Being centrally located means you are never far from all the wonderful beaches and breathtaking landscapes that the island has to offer, including the beautiful West Wight with its rugged coastline and picturesque bays. Well-connected to public transport links, Gunville Road is served by the Southern Vectis bus route 38, and is just a 15-minute drive away to the mainland car ferry services from Fishbourne to Portsmouth and East Cowes to Southampton. Additionally, the Cowes to Southampton catamaran foot passenger service is located only 5.9 miles away.
Welcome To 30 Gunville Road - Approaching from Gunville Road, plenty of parking is available on the attractive block paved driveway which passes a green lawn area and provides an approach to this attractive single-story home with a contemporary, smooth render finish. The block paving merges with a sloped pathway providing ease of access to a beautiful composite front door in a contrasting anthracite-grey.
Porch - 3.71m x 1.27m (12'02 x 4'02) - Offering plenty of space to accommodate storage furniture, this large porch is immaculately finished with grey, wood-effect ceramic floor tiles and has a window to the front as well as an internal window to bedroom three. This space has a spotlight fixture and an opaque glazed door to the entrance hall.
Entrance Hall - This L-shaped entrance hall is dressed with a beautiful oak-style laminate floor which flows to bedroom one and two, the dining room, and the lounge; providing stylish continuity. Warmed by a radiator, this space features two decorative ceiling lights, and wooden doors to each of the rooms. Also located here is a ceiling hatch with a ladder providing access to a partially boarded loft space.
Lounge - 4.39m x 3.66m (14'05 x 12'0) - Enjoying natural light from a large window to the front aspect, this room has a feature fireplace with a wooden surround and an electric coal-effect fire, creating a charming focal point. Fitted with a radiator and a decorative ceiling light, this room also includes a telephone/internet point and a television aerial connection.
Bedroom Three - 3.35m x 2.57m (11'0 x 8'05) - Dressed with a cosy grey carpet, this bedroom is warmed by a radiator and features an internal window to the porch allowing for natural light to flow between the two spaces. Recessed spotlights are also located here.
Kitchen - 3.73m x 3.00m (12'03 x 9'10) - Enjoying a dual aspect with a window to the rear and a partially glazed door to the side, this naturally light kitchen is fitted with a beautiful range of wood-effect base and wall cabinets providing cupboards, drawers, and integrated appliances - these include a barely used dishwasher, a fridge-freezer, and an electric oven with a gas hob beneath a stainless steel cooker hood. With a smart tiled splashback in white, a coordinating light-coloured countertop incorporates a dark 1.5 composite sink and drainer, and provides space beneath with plumbing for a washing machine. Fitted with downlighting and a radiator, this room also has stylish stone-effect floor tiling and a gas boiler located within a cabinet along with an electrical consumer unit.
Dining Room/Bedroom Four - 3.23m max x 2.46m (10'07 max x 8'01) - Offering the versatility to be a dining room, a home office, or a fourth bedroom, this room enjoys direct access to the decked sun terrace and rear garden beyond, via a set of glazed French doors. A radiator and a recessed spotlight are also located here.
Shower Room - Beautifully appointed, this room has an overall neutral colour scheme with stylish textured wall tiling, coordinating floor tiles, and a fitted vanity hand basin unit in a contrasting dark grey. A dual flush w.c. is located beneath a window to the rear aspect and a clear-glazed shower cubicle is fitted with modern chrome fixtures. Warmed by a chrome heated towel rail, this room also has a wall-mounted mirrored cabinet, an extractor fan, and a flush ceiling light.
Bedroom One - 4.34m max x 2.95m (14'03 max x 9'08) - Offering views to the rear garden, this bedroom has a window with a radiator beneath and a handy recess providing the perfect space for a dresser or wardrobe. The room is also fitted with modern decorative ceiling light.
Bedroom Two - 3.51m x 2.36m (11'06 x 7'09) - Formerly the garage, this space has been beautifully converted into an en-suite bedroom with a window to the side aspect allowing for natural light complemented by recessed downlighting. Also located here is a radiator and a television aerial connection.
En-Suite Wet Room - Finished with large-scale wall tiling in a neutral stone-effect and a coordinating vinyl floor, this easily accessible wet room is spacious and features an opaque glazed window to the front aspect. This room is fitted with a dual flush w.c, a wall-mounted hand basin, and an electric shower unit. The room also benefits from an extractor fan, downlighting, and a wall-mounted heater.
Rear Garden - Providing a fantastic outdoor environment for family playtime or a spot of al fresco dining, a generous rear garden extends to approximately 85 feet featuring a spacious green lawn with a pathway to the bottom and a fabulous grey-painted sun deck providing plenty of space to arrange outdoor furniture in the sunshine. Accessed via the kitchen side door, the dining room, and external gates on either side of the property, the garden is fully enclosed with a combination of well-kept hedging and green-painted fencing and includes a substantial timber storage shed, coordinating with the fence panels. The garden also benefits from an external tap and socket point.
Parking - A driveway to the front provides off-road parking for several vehicles.
Conveniently situated for the principal town of Newport and the bustling village of Carisbrooke, 30 Gunville Road presents an immaculate, beautifully renovated, contemporary home with flexible accommodation and a generous rear garden. An early viewing is highly recommended with the sole agent Susan Payne Property.
Additional Details - Tenure: Freehold
Council Tax Band: D
Services: Gas central heating, mains water & drainage, electricity.
Agent Notes:
The information provided about this property does not constitute or form part of an offer or contract, nor may it be regarded as representations. All interested parties must verify accuracy and your solicitor must verify tenure/lease information, fixtures and fittings and, where the property has been extended/converted, planning/building regulation consents. All dimensions are approximate and quoted for guidance only and their accuracy cannot be confirmed. Reference to appliances and/or services does not imply that they are necessarily in working order or fit for the purpose. Susan Payne Property Ltd. Company no. 10753879.
Spacious and superbly presented throughout, 30 Gunville Road benefits from versatile accommodation which can be arranged with three or four bedrooms, depending on the number of reception rooms required. Extensively renovated over the past seven years, the property has been finished to a high standard including fresh neutral interiors and modern amenities such as an efficient gas boiler (installed in March 2023) controlled by a Hive smart central heating thermostat. Providing a well-arranged design, the accommodation comprises a spacious L-shaped entrance hall flowing through the heart of the home giving access to a family living room, a modern kitchen complete with integrated appliances, a stylish shower room, a dining room or an additional bedroom, and three further bedrooms - with one boasting a fantastic en-suite wet room. A further desirable feature of this property is an ample loft space which could potentially provide the option to create additional accommodation to this already spacious home (subject to gaining necessary planning consent).
For keen gardeners or those who simply require plenty of outdoor space, the property offers a generous rear garden which features a large lawn and a wonderful decked sun terrace. To the front of the home is a lawned area and a smart block paved driveway providing off-road parking for several vehicles.
Located just North of the historic village of Carisbrooke and its famous castle, 30 Gunville Road is perfectly placed to take advantage of the shops and eateries in the village as well as being just a stone's throw from local supermarkets. The principal town of Newport is just a few minutes' drive away and offers a good range of shops, cultural activities, and all Island bus services connecting at the Newport bus station. There is a variety of beautiful countryside walks to be enjoyed in the area making it ideal for those who enjoy the great outdoors. Being centrally located means you are never far from all the wonderful beaches and breathtaking landscapes that the island has to offer, including the beautiful West Wight with its rugged coastline and picturesque bays. Well-connected to public transport links, Gunville Road is served by the Southern Vectis bus route 38, and is just a 15-minute drive away to the mainland car ferry services from Fishbourne to Portsmouth and East Cowes to Southampton. Additionally, the Cowes to Southampton catamaran foot passenger service is located only 5.9 miles away.
Welcome To 30 Gunville Road - Approaching from Gunville Road, plenty of parking is available on the attractive block paved driveway which passes a green lawn area and provides an approach to this attractive single-story home with a contemporary, smooth render finish. The block paving merges with a sloped pathway providing ease of access to a beautiful composite front door in a contrasting anthracite-grey.
Porch - 3.71m x 1.27m (12'02 x 4'02) - Offering plenty of space to accommodate storage furniture, this large porch is immaculately finished with grey, wood-effect ceramic floor tiles and has a window to the front as well as an internal window to bedroom three. This space has a spotlight fixture and an opaque glazed door to the entrance hall.
Entrance Hall - This L-shaped entrance hall is dressed with a beautiful oak-style laminate floor which flows to bedroom one and two, the dining room, and the lounge; providing stylish continuity. Warmed by a radiator, this space features two decorative ceiling lights, and wooden doors to each of the rooms. Also located here is a ceiling hatch with a ladder providing access to a partially boarded loft space.
Lounge - 4.39m x 3.66m (14'05 x 12'0) - Enjoying natural light from a large window to the front aspect, this room has a feature fireplace with a wooden surround and an electric coal-effect fire, creating a charming focal point. Fitted with a radiator and a decorative ceiling light, this room also includes a telephone/internet point and a television aerial connection.
Bedroom Three - 3.35m x 2.57m (11'0 x 8'05) - Dressed with a cosy grey carpet, this bedroom is warmed by a radiator and features an internal window to the porch allowing for natural light to flow between the two spaces. Recessed spotlights are also located here.
Kitchen - 3.73m x 3.00m (12'03 x 9'10) - Enjoying a dual aspect with a window to the rear and a partially glazed door to the side, this naturally light kitchen is fitted with a beautiful range of wood-effect base and wall cabinets providing cupboards, drawers, and integrated appliances - these include a barely used dishwasher, a fridge-freezer, and an electric oven with a gas hob beneath a stainless steel cooker hood. With a smart tiled splashback in white, a coordinating light-coloured countertop incorporates a dark 1.5 composite sink and drainer, and provides space beneath with plumbing for a washing machine. Fitted with downlighting and a radiator, this room also has stylish stone-effect floor tiling and a gas boiler located within a cabinet along with an electrical consumer unit.
Dining Room/Bedroom Four - 3.23m max x 2.46m (10'07 max x 8'01) - Offering the versatility to be a dining room, a home office, or a fourth bedroom, this room enjoys direct access to the decked sun terrace and rear garden beyond, via a set of glazed French doors. A radiator and a recessed spotlight are also located here.
Shower Room - Beautifully appointed, this room has an overall neutral colour scheme with stylish textured wall tiling, coordinating floor tiles, and a fitted vanity hand basin unit in a contrasting dark grey. A dual flush w.c. is located beneath a window to the rear aspect and a clear-glazed shower cubicle is fitted with modern chrome fixtures. Warmed by a chrome heated towel rail, this room also has a wall-mounted mirrored cabinet, an extractor fan, and a flush ceiling light.
Bedroom One - 4.34m max x 2.95m (14'03 max x 9'08) - Offering views to the rear garden, this bedroom has a window with a radiator beneath and a handy recess providing the perfect space for a dresser or wardrobe. The room is also fitted with modern decorative ceiling light.
Bedroom Two - 3.51m x 2.36m (11'06 x 7'09) - Formerly the garage, this space has been beautifully converted into an en-suite bedroom with a window to the side aspect allowing for natural light complemented by recessed downlighting. Also located here is a radiator and a television aerial connection.
En-Suite Wet Room - Finished with large-scale wall tiling in a neutral stone-effect and a coordinating vinyl floor, this easily accessible wet room is spacious and features an opaque glazed window to the front aspect. This room is fitted with a dual flush w.c, a wall-mounted hand basin, and an electric shower unit. The room also benefits from an extractor fan, downlighting, and a wall-mounted heater.
Rear Garden - Providing a fantastic outdoor environment for family playtime or a spot of al fresco dining, a generous rear garden extends to approximately 85 feet featuring a spacious green lawn with a pathway to the bottom and a fabulous grey-painted sun deck providing plenty of space to arrange outdoor furniture in the sunshine. Accessed via the kitchen side door, the dining room, and external gates on either side of the property, the garden is fully enclosed with a combination of well-kept hedging and green-painted fencing and includes a substantial timber storage shed, coordinating with the fence panels. The garden also benefits from an external tap and socket point.
Parking - A driveway to the front provides off-road parking for several vehicles.
Conveniently situated for the principal town of Newport and the bustling village of Carisbrooke, 30 Gunville Road presents an immaculate, beautifully renovated, contemporary home with flexible accommodation and a generous rear garden. An early viewing is highly recommended with the sole agent Susan Payne Property.
Additional Details - Tenure: Freehold
Council Tax Band: D
Services: Gas central heating, mains water & drainage, electricity.
Agent Notes:
The information provided about this property does not constitute or form part of an offer or contract, nor may it be regarded as representations. All interested parties must verify accuracy and your solicitor must verify tenure/lease information, fixtures and fittings and, where the property has been extended/converted, planning/building regulation consents. All dimensions are approximate and quoted for guidance only and their accuracy cannot be confirmed. Reference to appliances and/or services does not imply that they are necessarily in working order or fit for the purpose. Susan Payne Property Ltd. Company no. 10753879.
Interested in this property?
Council tax
First listed
Over a month agoEnergy Performance Certificate
Gunville Road, Newport
Marketed by
Susan Payne Property - Wootton The Black Building, East Quay Wootton Bridge, Isle Of Wight PO33 4LAPlacebuzz mortgage repayment calculator
Monthly repayment
The Est. Mortgage is for a 25 years repayment mortgage based on a 10% deposit and a 5.5% annual interest. It is only intended as a guide. Make sure you obtain accurate figures from your lender before committing to any mortgage. Your home may be repossessed if you do not keep up repayments on a mortgage.
Gunville Road, Newport - Streetview
DISCLAIMER: Property descriptions and related information displayed on this page are marketing materials provided by Susan Payne Property - Wootton. Placebuzz does not warrant or accept any responsibility for the accuracy or completeness of the property descriptions or related information provided here and they do not constitute property particulars. Please contact Susan Payne Property - Wootton for full details and further information.





