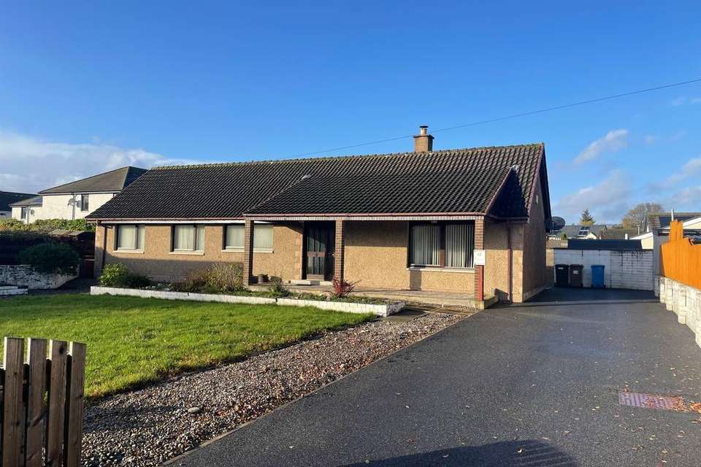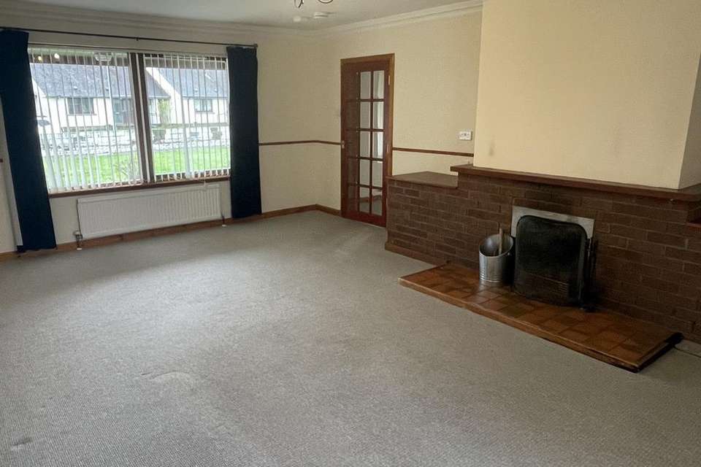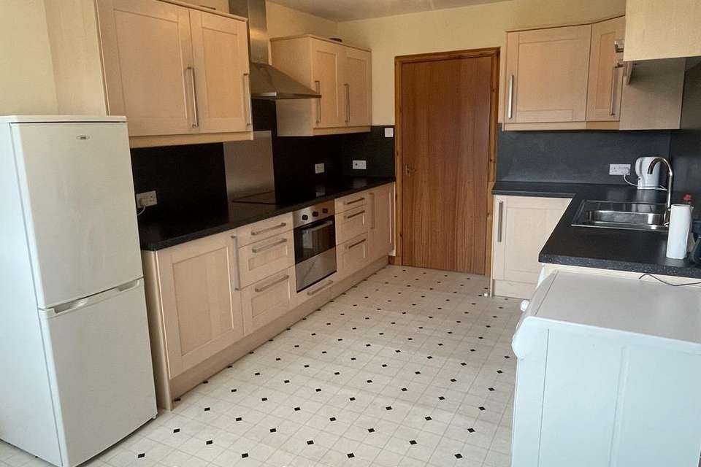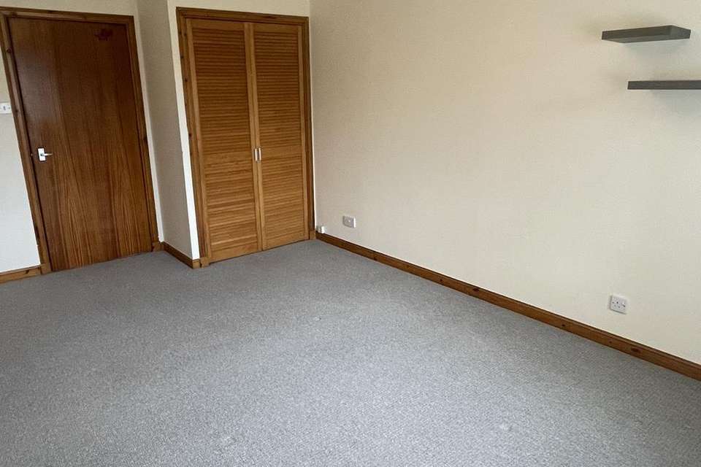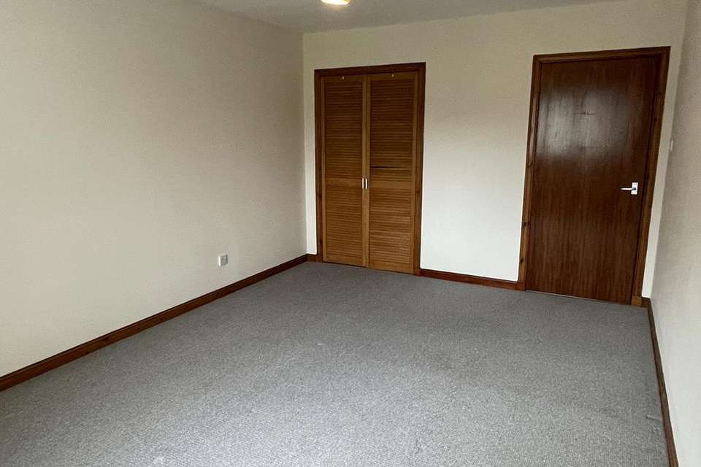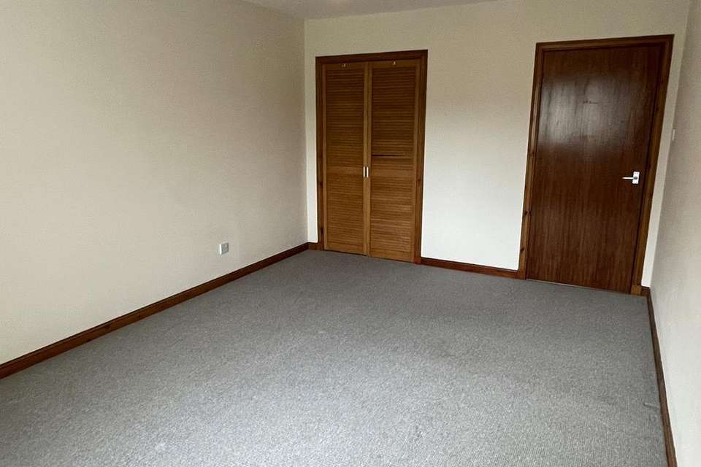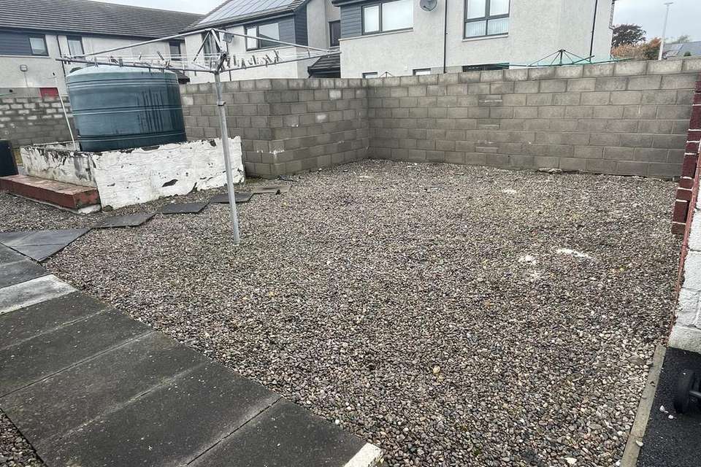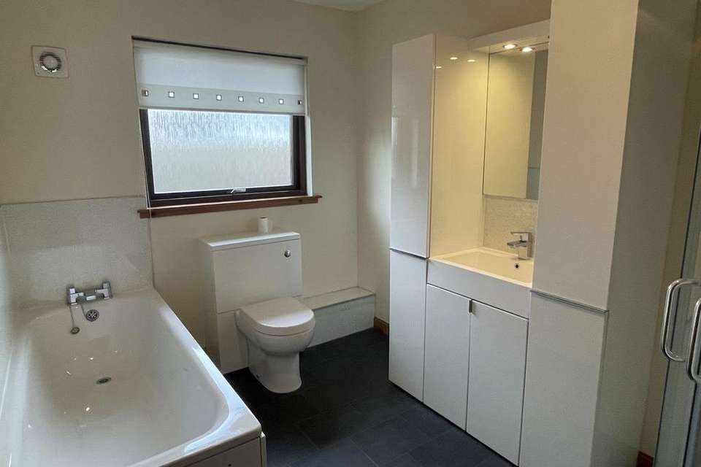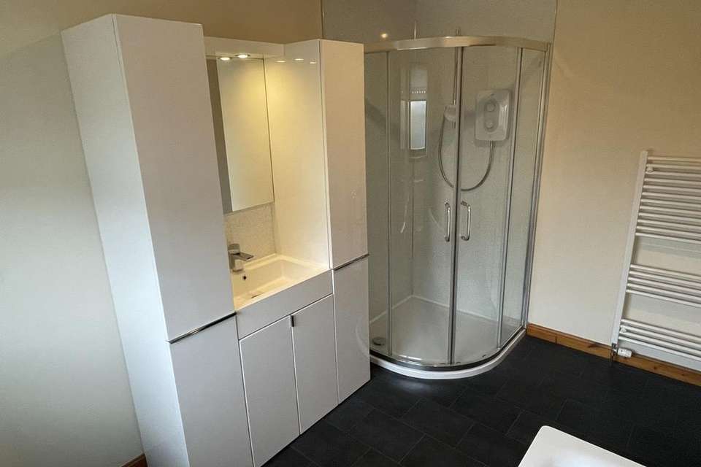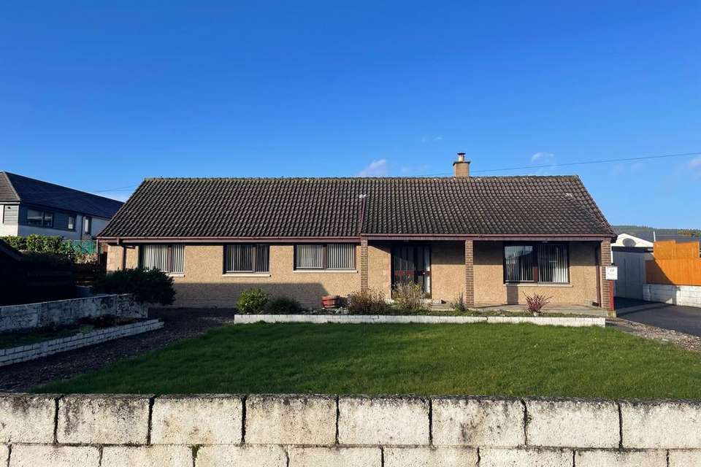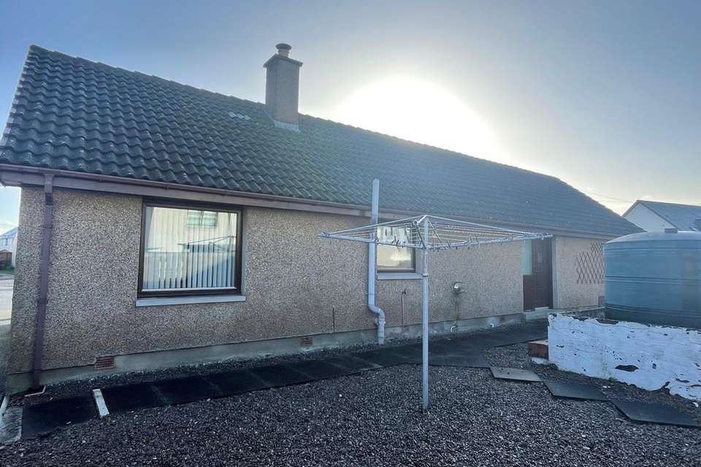2 bedroom detached bungalow for sale
Kendal Crescent, Alness IV17bungalow
bedrooms
Property photos

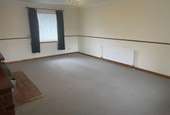
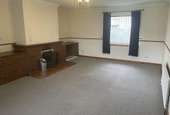
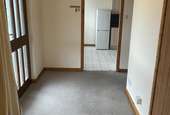
+15
Property description
This spacious, detached bungalow is located in the popular residential area of Kendal Crescent and is a short walk to the High Street and most other services and amenities that Town of Alness has to offer, including Primary and Secondary Schools, Supermarkets, Library, Swimming Pool, Golf Course, Churches and much, much more. Alness is located on the North Coast 500 route.
The accommodation consists of front hallway, kitchen/diner, lounge with open fireplace, two double bedrooms with fitted wardrobes, rear hall and bathroom. There is a tarred driveway with off street parking for several vehicles.
The property has oil central heating, open fire and is fully double glazed.
EPC—Band D (57)
Council band C
FRONT HALLWAY
L-Shaped
Cloak cupboard housing electric meter and fuse box. Fitted storage cupboard which has the water tank. Radiator. BT
Point. Carpeted. Glass panel door to:-
LOUNGE
20’4” x 14’7” (6.21m x 4.46m) approx.
Feature open fireplace with brick surround, tiled hearth and wooden mantle. Units to each side of the fireplace.
Windows to the front and rear of the property. Two radiators. Carpeted.
KITCHEN/DINER
16’5” x 9’6” (5.00m x 2.91m) approx.
Fitted wall and base units with integrated dishwasher. Fitted electric oven and hob with stainless steel extractor hood above. Wet wall above the work tops. Double drain sink unit with a mixer tap. Vinyl floor covering. Radiator. Window to the front of the property.
BATHROOM
10’11” x 7’5” (3.33m x 2.28m) approx.
White bathroom suite with bath, WC, wash hand basin with vanity unit and corner shower cubicle. Wet wall above the bath, within the shower cubicle and above the wash hand basin. Heated towel rail. Extractor fan. Vinyl floor
covering. Window to the rear of the property.
REAR HALL
Central heating boiler and control panel. Loft access hatch. Rear door out. Carpeted. Radiator.
BEDROOM ONE
16’5” x 10’11” (5.02m x 3.33m) approx.
Double bedroom with built in walk in wardrobe. Radiator. Window to the front of the property. Carpeted.
BEDROOM TWO
16’5” x 10’1” (5.02m x 3.09m) approx.
Double bedroom with built in double wardrobe. Window to the front of the property. Radiator. Carpeted.
OUTSIDE
Set within it’s own garden grounds, with double gates at the bottom of the driveway, the gardens are enclosed.
Mainly laid to grass at the front with raised flower beds. To the rear, it is mainly paved and has the oil tank and a coal bunker.
PRICE
Offers over £195,000
ENTRY
Any entry date will be considered.
COUNCIL TAX
Currently a band C
VIEWING
By arrangement with the selling agents only.
The accommodation consists of front hallway, kitchen/diner, lounge with open fireplace, two double bedrooms with fitted wardrobes, rear hall and bathroom. There is a tarred driveway with off street parking for several vehicles.
The property has oil central heating, open fire and is fully double glazed.
EPC—Band D (57)
Council band C
FRONT HALLWAY
L-Shaped
Cloak cupboard housing electric meter and fuse box. Fitted storage cupboard which has the water tank. Radiator. BT
Point. Carpeted. Glass panel door to:-
LOUNGE
20’4” x 14’7” (6.21m x 4.46m) approx.
Feature open fireplace with brick surround, tiled hearth and wooden mantle. Units to each side of the fireplace.
Windows to the front and rear of the property. Two radiators. Carpeted.
KITCHEN/DINER
16’5” x 9’6” (5.00m x 2.91m) approx.
Fitted wall and base units with integrated dishwasher. Fitted electric oven and hob with stainless steel extractor hood above. Wet wall above the work tops. Double drain sink unit with a mixer tap. Vinyl floor covering. Radiator. Window to the front of the property.
BATHROOM
10’11” x 7’5” (3.33m x 2.28m) approx.
White bathroom suite with bath, WC, wash hand basin with vanity unit and corner shower cubicle. Wet wall above the bath, within the shower cubicle and above the wash hand basin. Heated towel rail. Extractor fan. Vinyl floor
covering. Window to the rear of the property.
REAR HALL
Central heating boiler and control panel. Loft access hatch. Rear door out. Carpeted. Radiator.
BEDROOM ONE
16’5” x 10’11” (5.02m x 3.33m) approx.
Double bedroom with built in walk in wardrobe. Radiator. Window to the front of the property. Carpeted.
BEDROOM TWO
16’5” x 10’1” (5.02m x 3.09m) approx.
Double bedroom with built in double wardrobe. Window to the front of the property. Radiator. Carpeted.
OUTSIDE
Set within it’s own garden grounds, with double gates at the bottom of the driveway, the gardens are enclosed.
Mainly laid to grass at the front with raised flower beds. To the rear, it is mainly paved and has the oil tank and a coal bunker.
PRICE
Offers over £195,000
ENTRY
Any entry date will be considered.
COUNCIL TAX
Currently a band C
VIEWING
By arrangement with the selling agents only.
Interested in this property?
Council tax
First listed
Over a month agoKendal Crescent, Alness IV17
Marketed by
Hannah Homes Estate & Letting Agents - Alness 16a High Street Alness, Ross-shire IV17 0PSPlacebuzz mortgage repayment calculator
Monthly repayment
The Est. Mortgage is for a 25 years repayment mortgage based on a 10% deposit and a 5.5% annual interest. It is only intended as a guide. Make sure you obtain accurate figures from your lender before committing to any mortgage. Your home may be repossessed if you do not keep up repayments on a mortgage.
Kendal Crescent, Alness IV17 - Streetview
DISCLAIMER: Property descriptions and related information displayed on this page are marketing materials provided by Hannah Homes Estate & Letting Agents - Alness. Placebuzz does not warrant or accept any responsibility for the accuracy or completeness of the property descriptions or related information provided here and they do not constitute property particulars. Please contact Hannah Homes Estate & Letting Agents - Alness for full details and further information.

