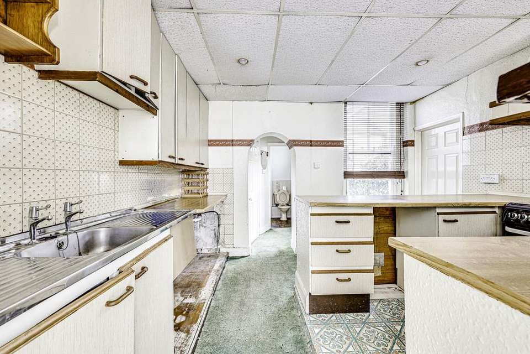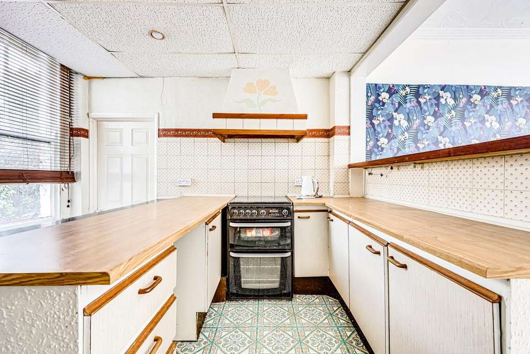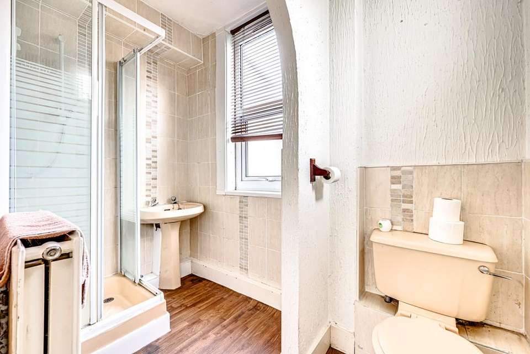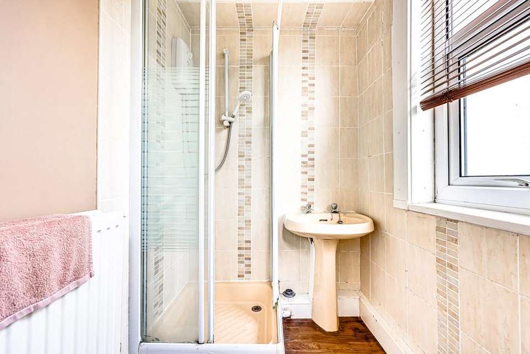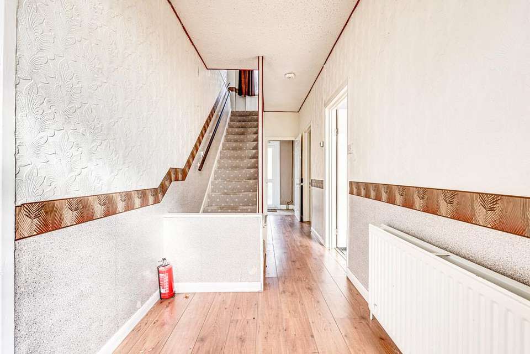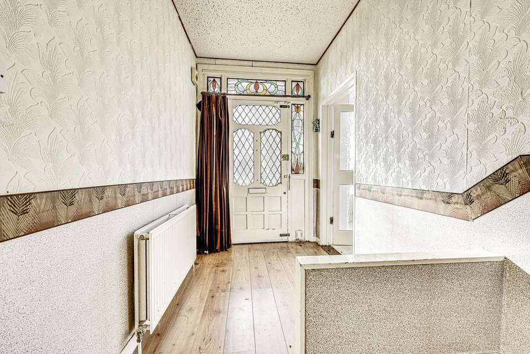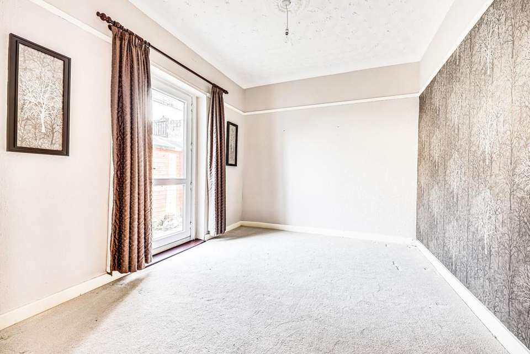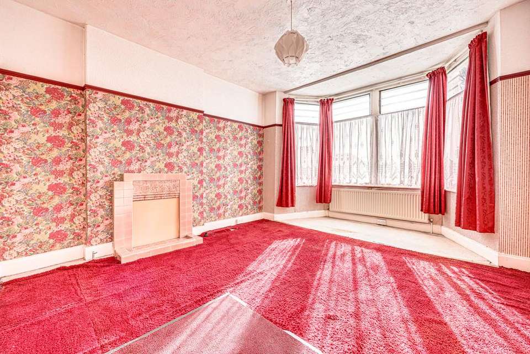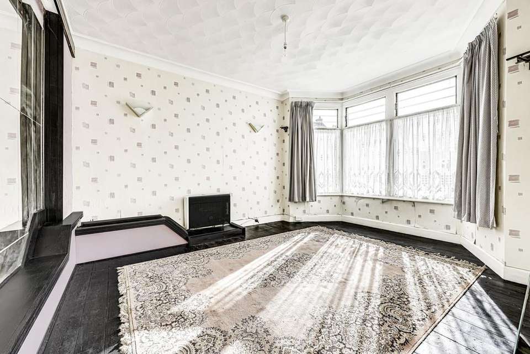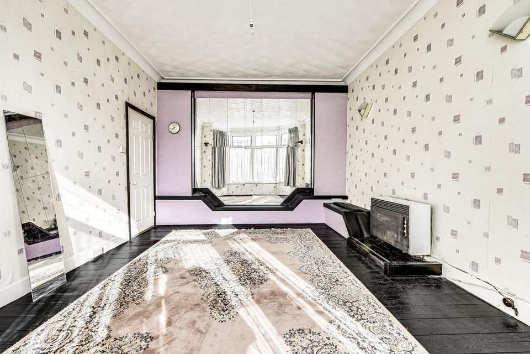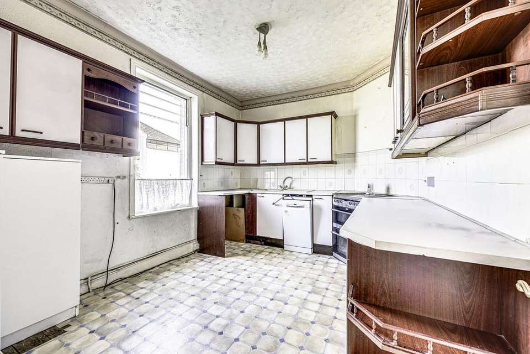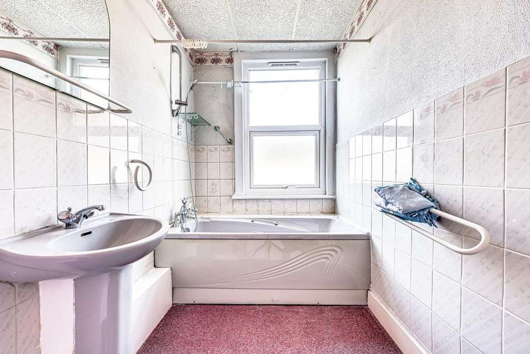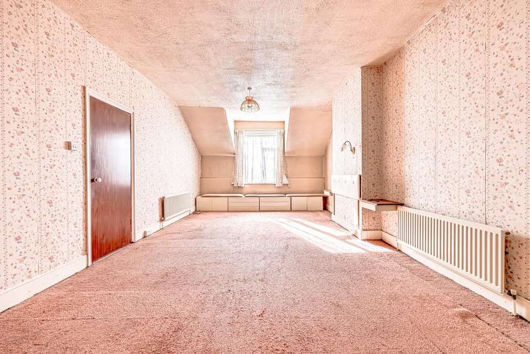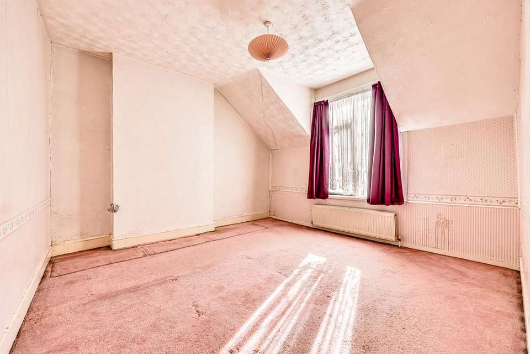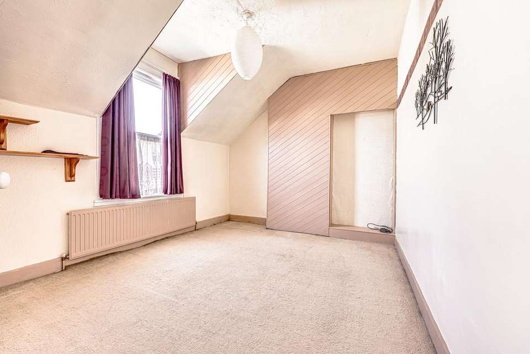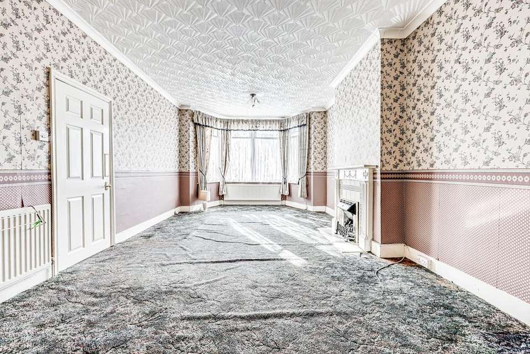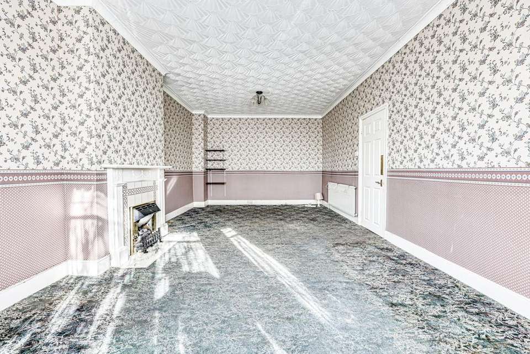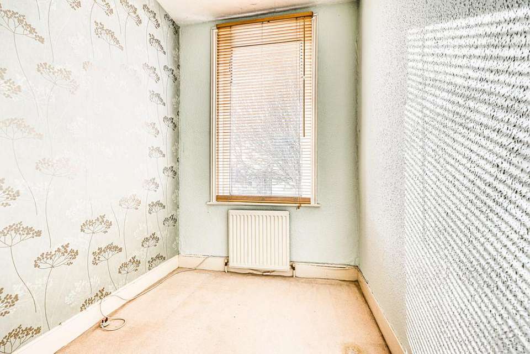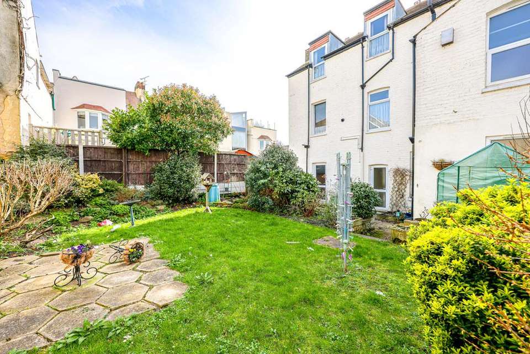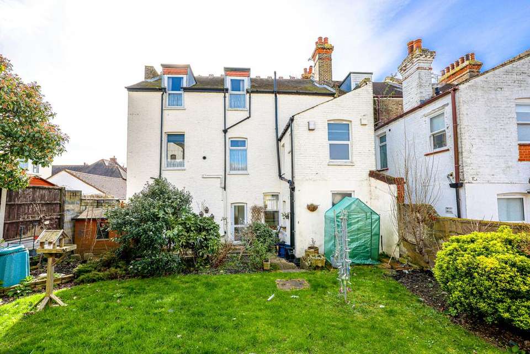8 bedroom end of terrace house for sale
Victor Drive, Leigh-on-seaterraced house
bedrooms
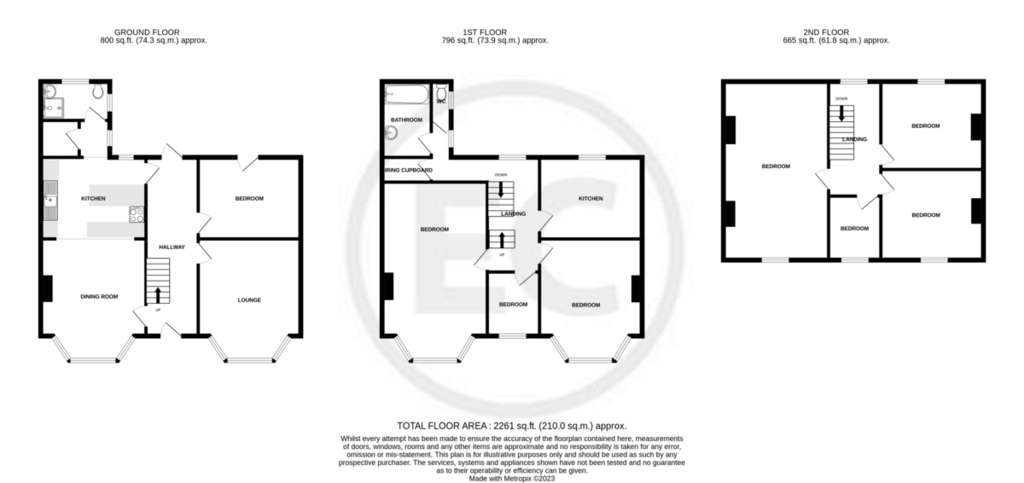
Property photos
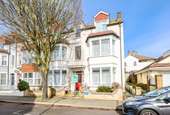
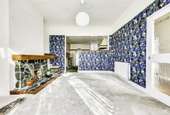
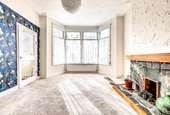

+22
Property description
ENTRANCE HALL 19' 9" x 5' 9" (6.02m x 1.75m) Entrance door with original coloured stain glass windows and side panel leading into the entrance hall. Stairs rising to the first floor, double radiator, laminate flooring.
REAR LOBBY 5' 10" x 3' 2" (1.78m x 0.97m) Obscure double glazed door to rear. Under stair cupboard housing electric meter. Door leading to kitchen:
DINING ROOM 16' 2" x 12' 9" (4.93m x 3.89m) Bay window to front, radiator, power points, feature fireplace, opening into:
KITCHEN 11' 9" x 10' 9" (3.58m x 3.28m) Window to rear. Range of eye and base level units, 1.25 bowl sink unit with matching drainer, space for cooker, part tiled walls. Leading into:
LOUNGE 15' 10" x 13' 2" (4.83m x 4.01m) Bay window to front, power points.
BEDROOM 12' 5" x 9' 11" (3.78m x 3.02m) Double window to rear, picture rail, coving, double radiator.
FIRST FLOOR LANDING Double glazed window to rear aspect, radiator, walk in airing cupboard housing foam lagged cylinder.
BEDROOM 23' 1" x 12' 6" (7.04m x 3.81m) Bay window to front, feature fireplace, two radiators, power points.
BEDROOM 12' 8" x 15' 8" (3.86m x 4.78m) Bay window to front, picture rail, radiator, power point.
KITCHEN 12' 1" x 9' 11" (3.68m x 3.02m) New window to rear. Range of fitted units to both eye and base level, work tops incorporating a 1.25 bowl sink unit with matching drainer, space for cooker, power points, built in cupboard housing wall mounted boiler (not tested).
BEDROOM 7' 7" x 6' 4" (2.31m x 1.93m) Window to front, radiator, power point.
BATHROOM Obscure double glazed window to rear, panelled bath, pedestal wash hand basin, radiator, half tiled walls.
SEPARATE WC Low level WC, obscure glazed window to side.
SECOND FLOOR LANDING 15' 3" x 6' 5" (4.65m x 1.96m) Double glazed window to rear.
BEDROOM 13' x 13' (3.96m x 3.96m) Double glazed window to front, radiator, power points.
BEDROOM 24' x 12' 10" (7.32m x 3.91m) Double glazed window to front, radiators, power points.
BEDROOM 13' x 10' 5" (3.96m x 3.18m) Double glazed window to rear, radiator, power point.
BEDROOM 8' 3" x 6' 6" (2.51m x 1.98m) Double glazed window to front, radiator, power point.
REAR GARDEN Measure approx. 40'. Commences with a patio area with step leading to a lawn area with mature shrub border. Access to side, outside tap.
REAR LOBBY 5' 10" x 3' 2" (1.78m x 0.97m) Obscure double glazed door to rear. Under stair cupboard housing electric meter. Door leading to kitchen:
DINING ROOM 16' 2" x 12' 9" (4.93m x 3.89m) Bay window to front, radiator, power points, feature fireplace, opening into:
KITCHEN 11' 9" x 10' 9" (3.58m x 3.28m) Window to rear. Range of eye and base level units, 1.25 bowl sink unit with matching drainer, space for cooker, part tiled walls. Leading into:
LOUNGE 15' 10" x 13' 2" (4.83m x 4.01m) Bay window to front, power points.
BEDROOM 12' 5" x 9' 11" (3.78m x 3.02m) Double window to rear, picture rail, coving, double radiator.
FIRST FLOOR LANDING Double glazed window to rear aspect, radiator, walk in airing cupboard housing foam lagged cylinder.
BEDROOM 23' 1" x 12' 6" (7.04m x 3.81m) Bay window to front, feature fireplace, two radiators, power points.
BEDROOM 12' 8" x 15' 8" (3.86m x 4.78m) Bay window to front, picture rail, radiator, power point.
KITCHEN 12' 1" x 9' 11" (3.68m x 3.02m) New window to rear. Range of fitted units to both eye and base level, work tops incorporating a 1.25 bowl sink unit with matching drainer, space for cooker, power points, built in cupboard housing wall mounted boiler (not tested).
BEDROOM 7' 7" x 6' 4" (2.31m x 1.93m) Window to front, radiator, power point.
BATHROOM Obscure double glazed window to rear, panelled bath, pedestal wash hand basin, radiator, half tiled walls.
SEPARATE WC Low level WC, obscure glazed window to side.
SECOND FLOOR LANDING 15' 3" x 6' 5" (4.65m x 1.96m) Double glazed window to rear.
BEDROOM 13' x 13' (3.96m x 3.96m) Double glazed window to front, radiator, power points.
BEDROOM 24' x 12' 10" (7.32m x 3.91m) Double glazed window to front, radiators, power points.
BEDROOM 13' x 10' 5" (3.96m x 3.18m) Double glazed window to rear, radiator, power point.
BEDROOM 8' 3" x 6' 6" (2.51m x 1.98m) Double glazed window to front, radiator, power point.
REAR GARDEN Measure approx. 40'. Commences with a patio area with step leading to a lawn area with mature shrub border. Access to side, outside tap.
Council tax
First listed
3 weeks agoVictor Drive, Leigh-on-sea
Placebuzz mortgage repayment calculator
Monthly repayment
The Est. Mortgage is for a 25 years repayment mortgage based on a 10% deposit and a 5.5% annual interest. It is only intended as a guide. Make sure you obtain accurate figures from your lender before committing to any mortgage. Your home may be repossessed if you do not keep up repayments on a mortgage.
Victor Drive, Leigh-on-sea - Streetview
DISCLAIMER: Property descriptions and related information displayed on this page are marketing materials provided by Essex Countryside - Leigh on Sea. Placebuzz does not warrant or accept any responsibility for the accuracy or completeness of the property descriptions or related information provided here and they do not constitute property particulars. Please contact Essex Countryside - Leigh on Sea for full details and further information.




