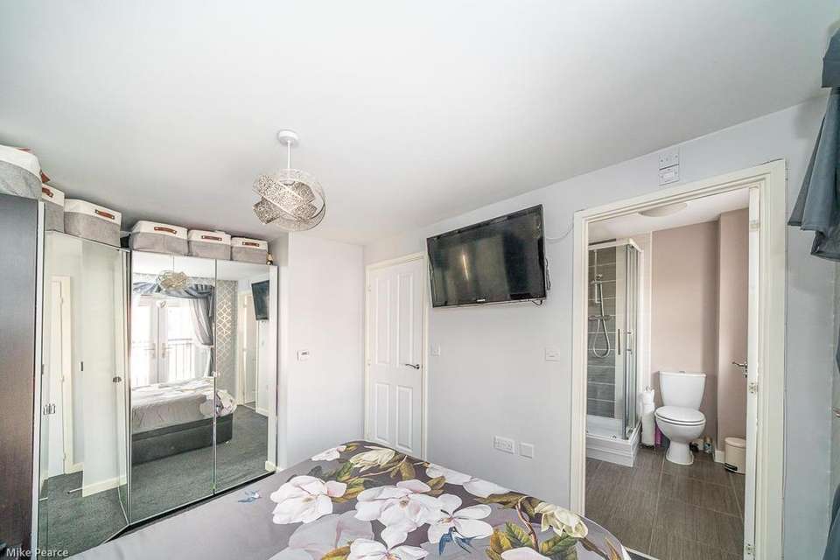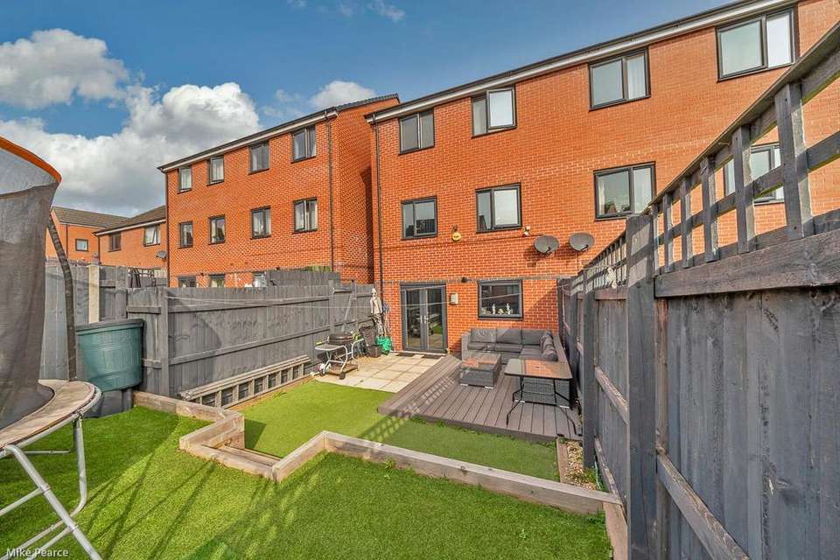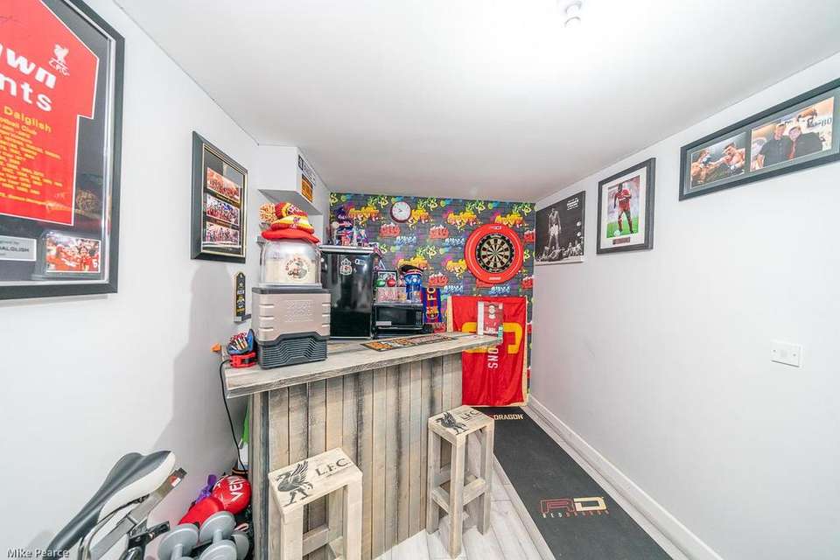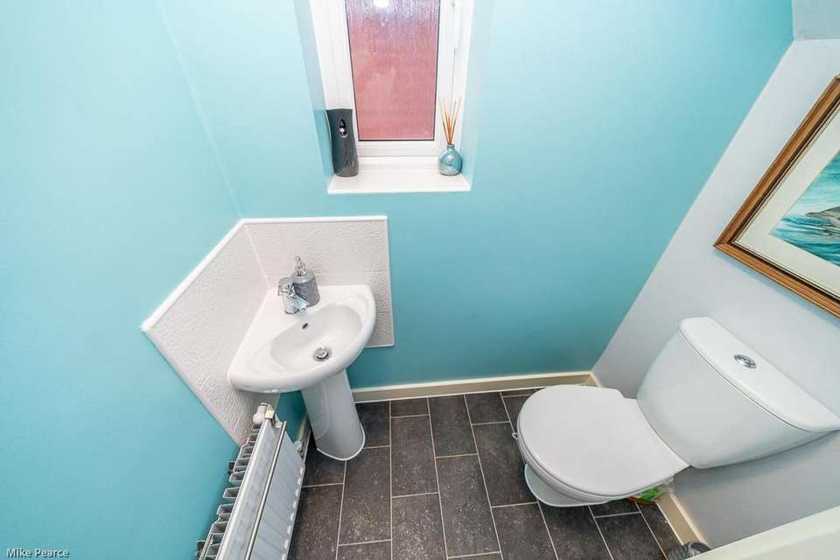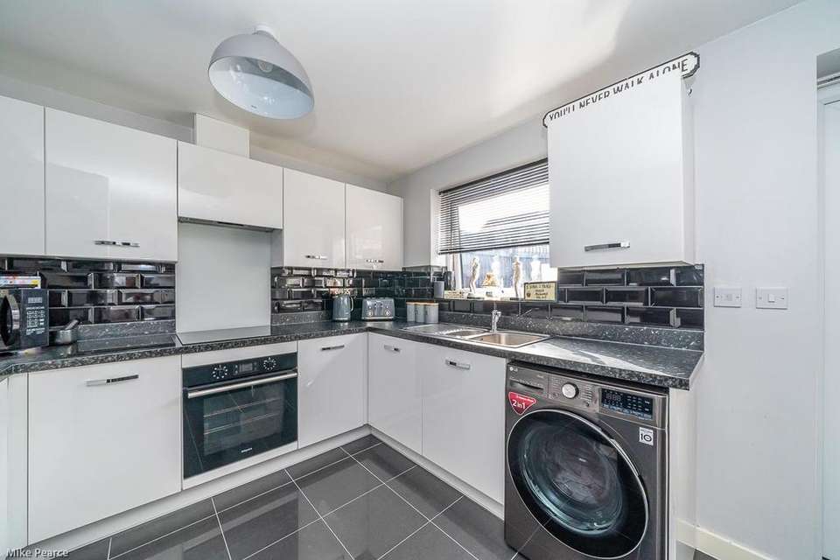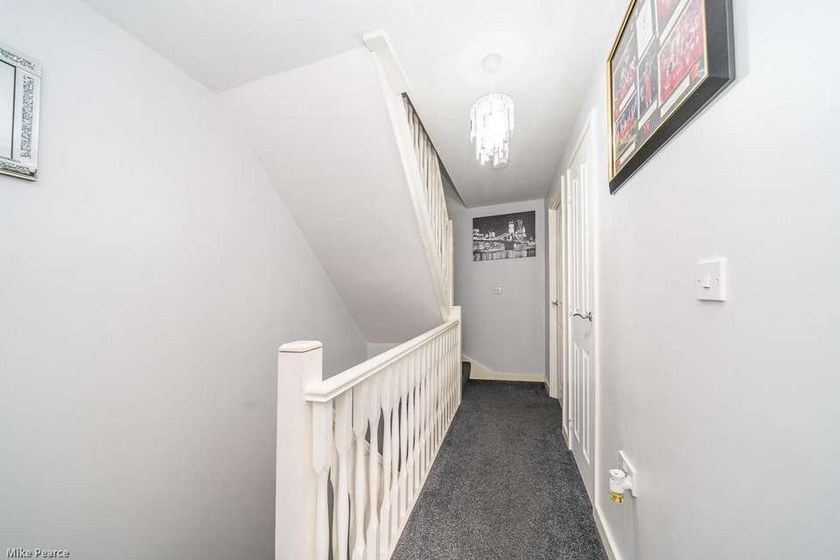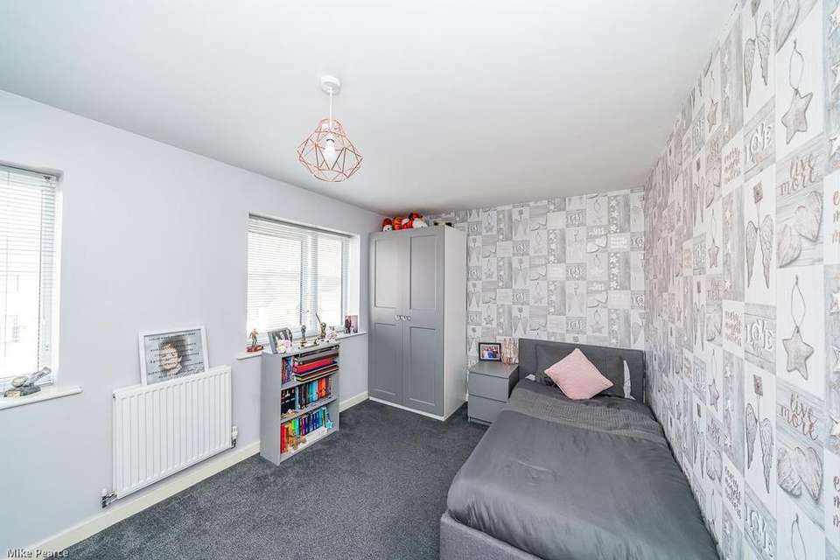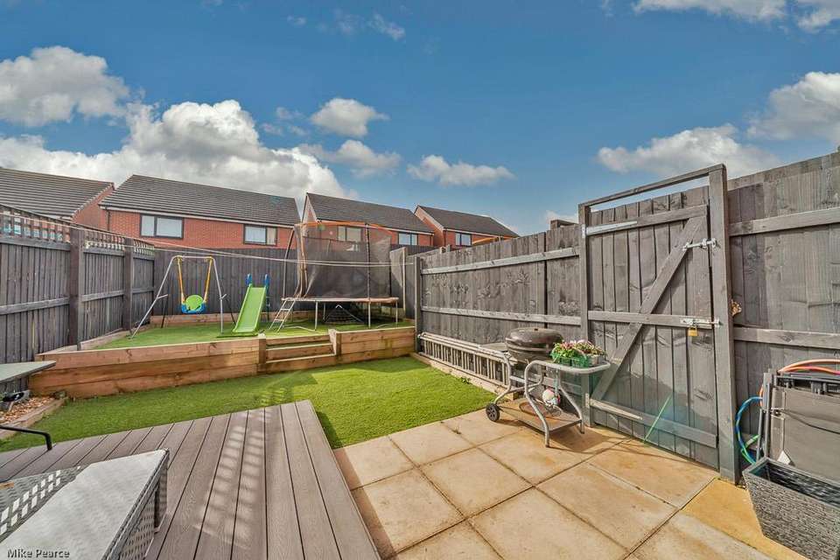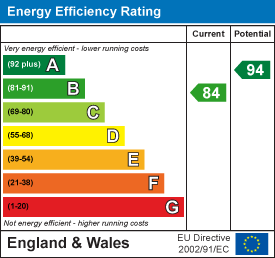4 bedroom semi-detached house for sale
Dipper Way, Walsall WS3semi-detached house
bedrooms
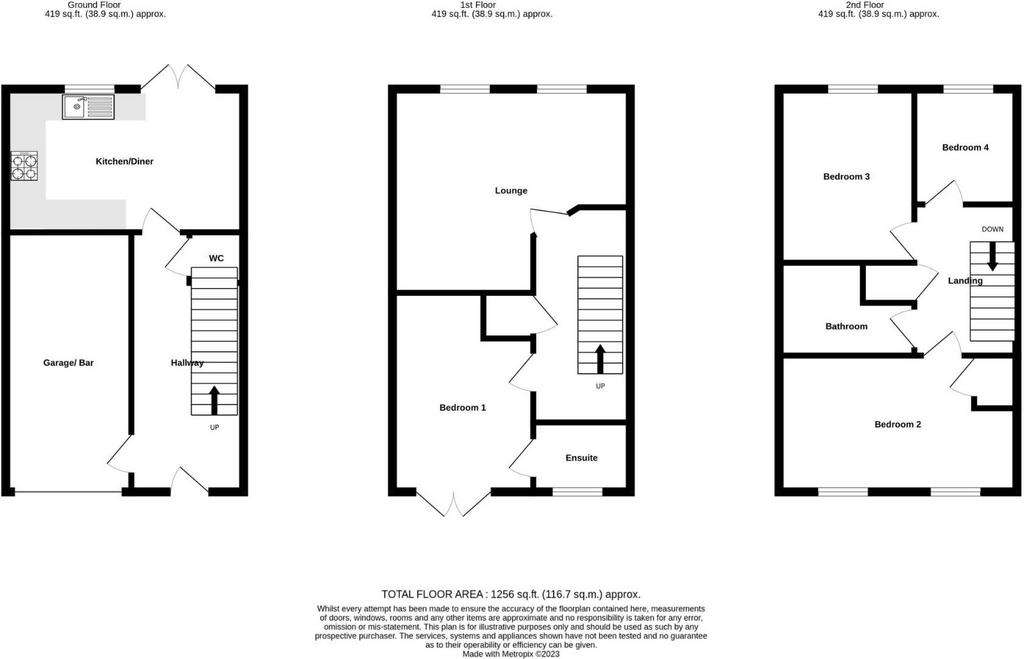
Property photos


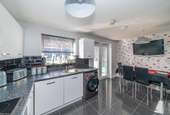
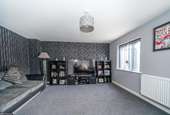
+31
Property description
*MODERN THREE STOREY SEMI DETACHED * DECEPTIVELY SPACIOUS * INTERNAL VIEWING HIGHLY ADVISED * FOUR GOOD SIZED BEDROOMS * MODERN FAMILY BATHROOM AND EN-SUITE* LIVING ROOM * FANTASTIC BAR/ENTERTAINMENT ROOM * KITCHEN/DINING ROOM * GUEST WC * DRIVEWAY * LANDSCAPED REAR GARDEN * UPVC DOUBLE GLAZING * GAS CENTRAL HEATING * STILL UNDER NHBC TILL 2027*
Webbs Estate Agents have pleasure in offering this very well maintained three storey modern semi detached family home, situated in a popular and convenient location, being close to all local amenities, shops and schools. Briefly comprising on the ground floor : Reception hallway , modern kitchen/dining room, guest WC. The first floor the landing leads to a master bedroom with en-suite and a generously sized living room, the second floor has a further three bedrooms and family bathroom. Externally there is a driveway to the fore with potential to extend giving more parking space leading to a garage that has been internally partitioned off creating a fantastic multi functional bar/entertainment room with access via the reception hall and with storage to the front(the whole garage area measures 5.22m x 2.55m).
Additional information - the loft is also fully boarded and accessible.
The rear garden has been landscaped to a high standard creating a lovely low maintenance outdoor space to enjoy. for a viewing please [use Contact Agent Button].
Reception Hallway -
Downstairs Wc -
Kitchen/Dining Room - 4.83m x 2.87m (15'10" x 9'4") -
First Floor Landing -
Living Room - 4.84m max x 4.29m max (15'10" max x 14'0" max) -
Master Bedroom - 3.64m max x 3.83m into bay (11'11" max x 12'6" int -
En-Suite -
Second Floor -
Bedroom Two - 4.85m max x 2.73m max (15'10" max x 8'11" max) -
Bedroom Three - 2.70m x 3.64m (8'10" x 11'11") -
Bedroom Four - 2.06m x 2.60m (6'9" x 8'6") -
Family Bathroom -
Front Driveway - A driveway to the fore with potential to extend giving more parking space leading to a garage that has been partitioned off creating a fantastic multi functional bar/entertainment room with storage to the front(the whole garage area measures 5.22m x 2.55m.
The rear garden has been landscaped to a high standard creating a lovely low maintenance outdoor space to enjoy.
Landscaped Rear Garden -
Garage (Partitioned To Create A Bar/Entertainment - 5.22m x 2.55m max length (17'1" x 8'4" max length) -
Webbs Estate Agents have pleasure in offering this very well maintained three storey modern semi detached family home, situated in a popular and convenient location, being close to all local amenities, shops and schools. Briefly comprising on the ground floor : Reception hallway , modern kitchen/dining room, guest WC. The first floor the landing leads to a master bedroom with en-suite and a generously sized living room, the second floor has a further three bedrooms and family bathroom. Externally there is a driveway to the fore with potential to extend giving more parking space leading to a garage that has been internally partitioned off creating a fantastic multi functional bar/entertainment room with access via the reception hall and with storage to the front(the whole garage area measures 5.22m x 2.55m).
Additional information - the loft is also fully boarded and accessible.
The rear garden has been landscaped to a high standard creating a lovely low maintenance outdoor space to enjoy. for a viewing please [use Contact Agent Button].
Reception Hallway -
Downstairs Wc -
Kitchen/Dining Room - 4.83m x 2.87m (15'10" x 9'4") -
First Floor Landing -
Living Room - 4.84m max x 4.29m max (15'10" max x 14'0" max) -
Master Bedroom - 3.64m max x 3.83m into bay (11'11" max x 12'6" int -
En-Suite -
Second Floor -
Bedroom Two - 4.85m max x 2.73m max (15'10" max x 8'11" max) -
Bedroom Three - 2.70m x 3.64m (8'10" x 11'11") -
Bedroom Four - 2.06m x 2.60m (6'9" x 8'6") -
Family Bathroom -
Front Driveway - A driveway to the fore with potential to extend giving more parking space leading to a garage that has been partitioned off creating a fantastic multi functional bar/entertainment room with storage to the front(the whole garage area measures 5.22m x 2.55m.
The rear garden has been landscaped to a high standard creating a lovely low maintenance outdoor space to enjoy.
Landscaped Rear Garden -
Garage (Partitioned To Create A Bar/Entertainment - 5.22m x 2.55m max length (17'1" x 8'4" max length) -
Interested in this property?
Council tax
First listed
3 weeks agoEnergy Performance Certificate
Dipper Way, Walsall WS3
Marketed by
Webbs Estate Agents - Bloxwich 212 High Street Walsall, West Midland WS3 3LAPlacebuzz mortgage repayment calculator
Monthly repayment
The Est. Mortgage is for a 25 years repayment mortgage based on a 10% deposit and a 5.5% annual interest. It is only intended as a guide. Make sure you obtain accurate figures from your lender before committing to any mortgage. Your home may be repossessed if you do not keep up repayments on a mortgage.
Dipper Way, Walsall WS3 - Streetview
DISCLAIMER: Property descriptions and related information displayed on this page are marketing materials provided by Webbs Estate Agents - Bloxwich. Placebuzz does not warrant or accept any responsibility for the accuracy or completeness of the property descriptions or related information provided here and they do not constitute property particulars. Please contact Webbs Estate Agents - Bloxwich for full details and further information.







