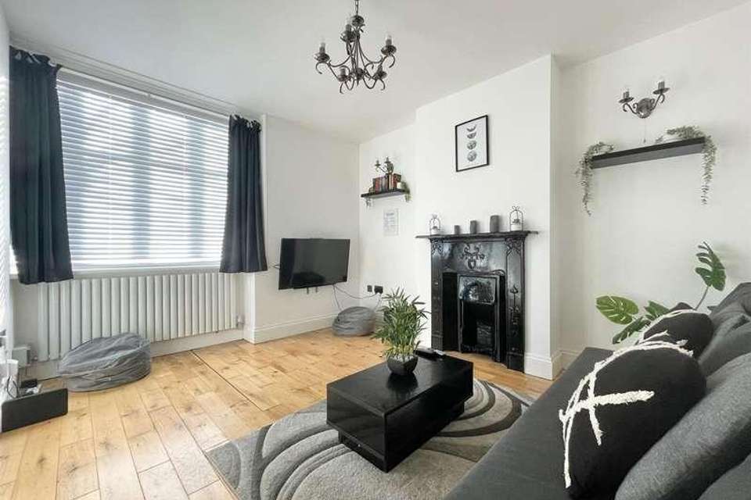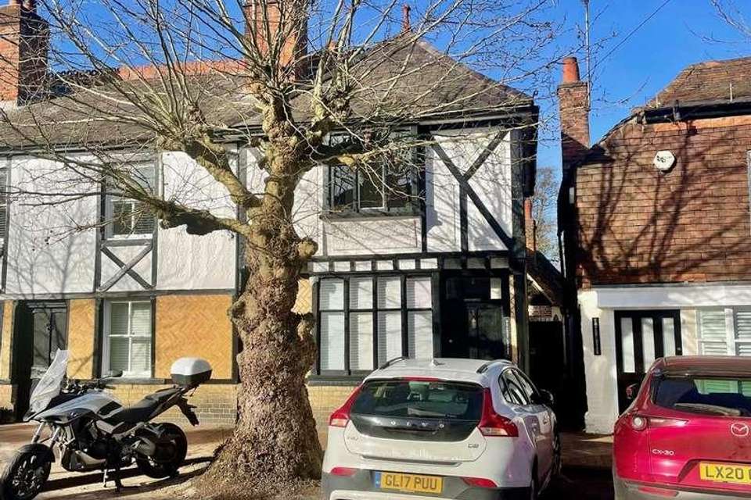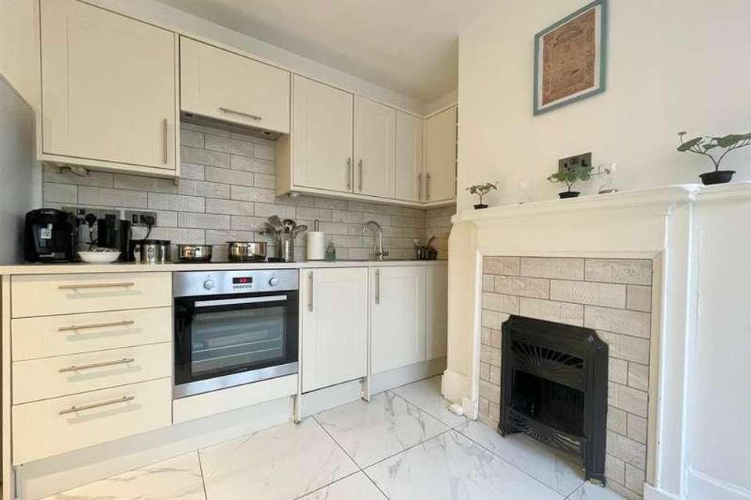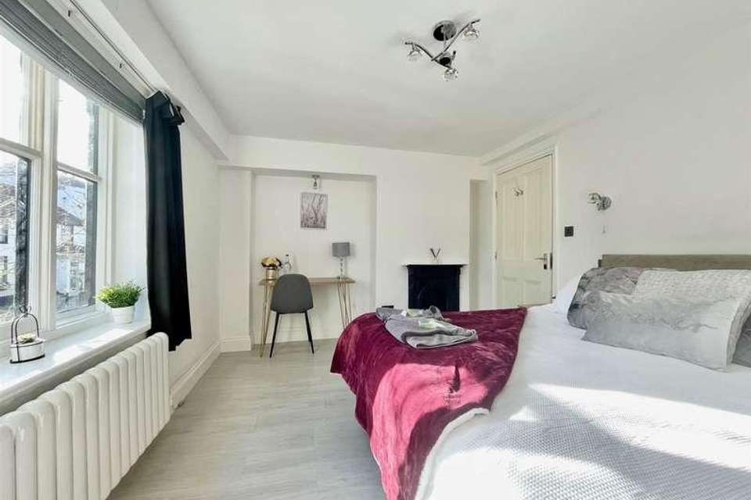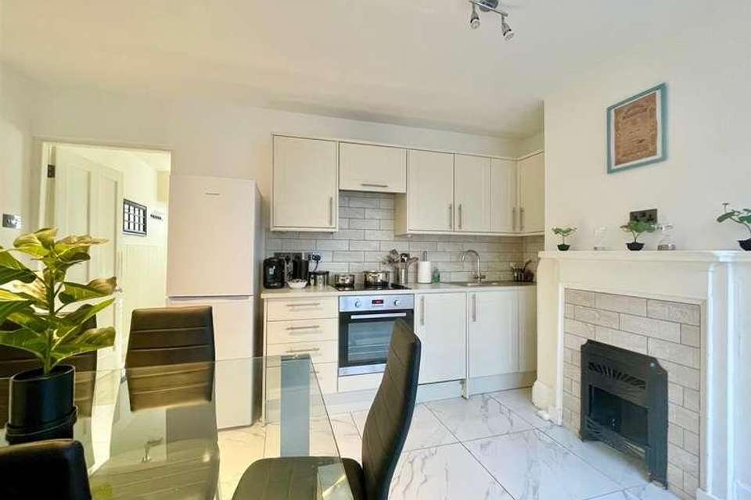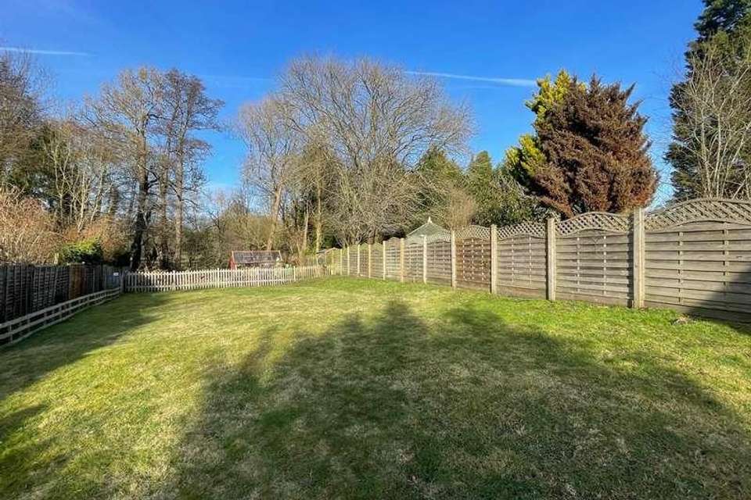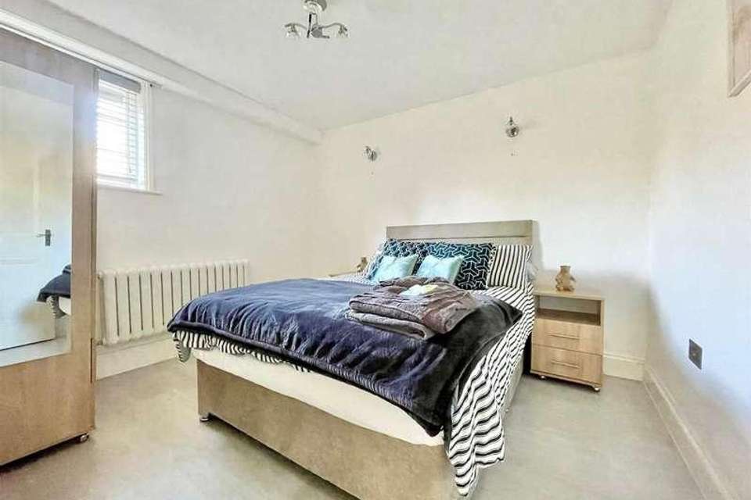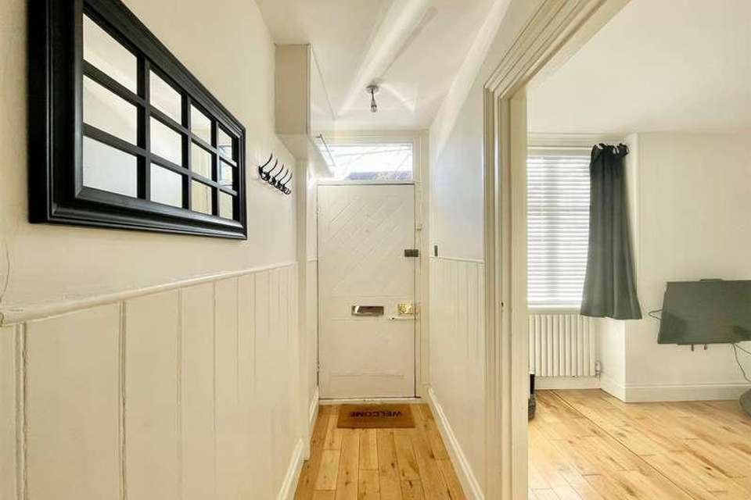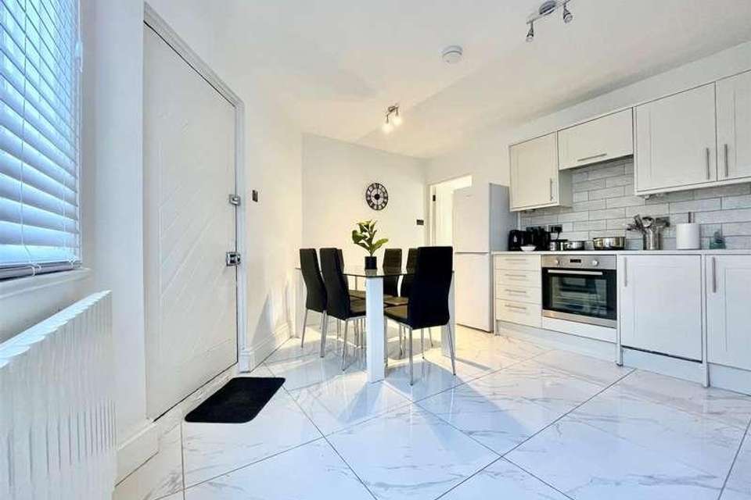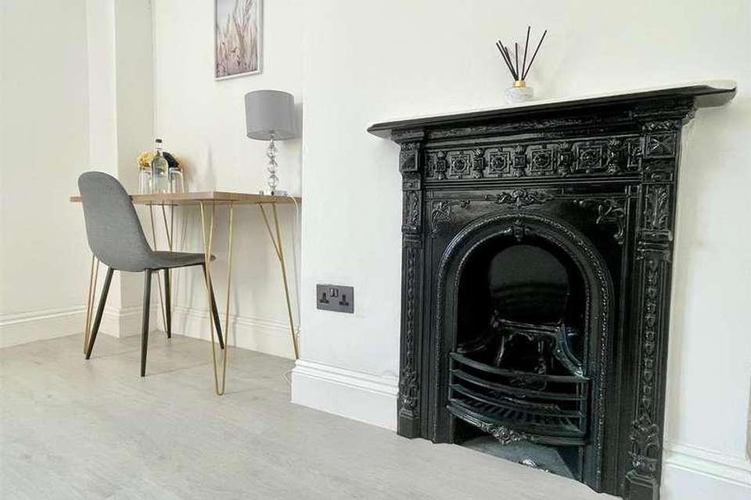2 bedroom cottage for sale
Westerham, TN16house
bedrooms
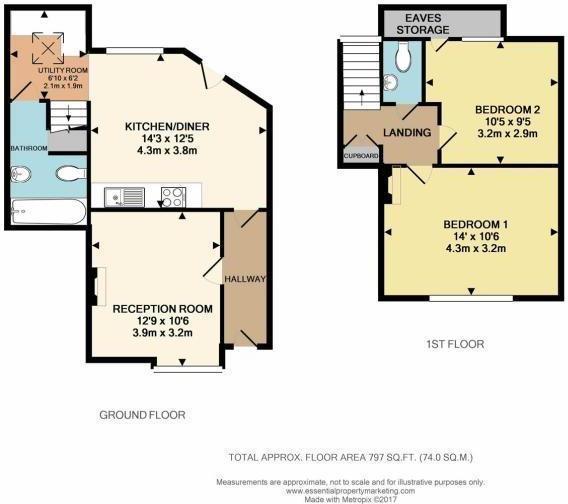
Property photos

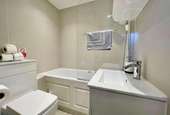
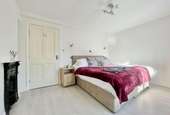
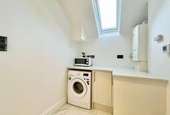
+10
Property description
A striking Grade II listed end terrace cottage forming part of this historic and picturesque village High Street of Brasted, offering easy commuter links via the motorway networks, with mainline rail links to London Bridge / Charing Cross possible in under thirty minutes via the neighbouring town of Sevenoaks. On the doorstep there are a number of boutique stores, with a wider array of all shopping, social and leisure facilities available in Westerham (1.7 miles) or Sevenoaks (4.3 miles).The cottage itself boasts a wealth of character features including period fireplaces and combines this with the modern conveniences of a utility room as well as a contemporary feel to both the kitchen and bathroom. Considered to be exceptionally well presented, the property currently comprises a welcoming entrance hall with sitting room to front, kitchen / dining room with utility room off and a ground floor bathroom, while to the first floor there is a substantial master bedroom, second double bedroom and the WC room, all served via the landing. Externally the property benefits from a substantial sunny rear garden. Available with NO ONWARD CHAIN, your early viewing comes highly recommended in order to fully appreciate all this delightful cottage has to offer.ENTRANCE HALLSolid front entrance door with transom over, attractive woo flooring, feature tongue and groove wood paneling to walls with inset display recess and doors off.SITTING ROOMWindow to front, radiator, continuation of attractive wood flooring, TV aerial lead and ornate period fireplace surround as the focal point for the room.KITCHEN / DINING ROOMLight and airy kitchen / dining room has door to rear providing access to the shared courtyard, window to rear, radiator, tiled floor with localised wall tiling in an attractive brick bond pattern, tiled fireplace surround with wooden mantle as the focal point for the room and open space for dining table and chairs. The kitchen itself comprises a series of matching contemporary wall and base units set with work surfaces incorporating sink unit and drainer, integrated oven with four ring hob and overhead extractor, space for tall standing fridge freezer. Open plan access to the utility area.UTILITY AREAUtility area with staircase ascending to the first floor and door providing access to the ground floor bathroom Velux style roof window to rear elevation, continuation of marble effect tiled floor, matching storage base units with work surface tops, space and plumbing for washing machine, wall mounted boiler.GROUND FLOOR BATHROOMFully modernised the contemporary bathroom has inset downlighting,, heated towel rail, tiled floor with fully tiled walls to compliment and a white suite comprising panelled bathtub, close coupled WC and wash basin with integrated storage cupboard beneath.FIRST FLOOR LANDINGFitted carpet, door to storage cupboard and doors to both bedroom and WC.BEDROOM ONEGenerous double bedroom has window to front with aspect onto the picturesque village High Street, radiator, wood effect flooring and ornate period fireplace surround as the focal point for the room.BEDROOM TWODouble bedroom has window to rear, radiator, wall and pendent lighting, wood effect flooring .WC ROOMFirst floor WC has wood effect flooring, and a contemporary white suite comprising close coupled WC and wash basin.PARKINGThere is parking readily available to the front of the property the length of the High Street, but nothing specifically allocated to the cottage.GARDENThere is an initial paved courtyard area which provides a right of access to the owner of The Annexe to the rear, brick built store and and paved pathway leading to the expanse of rear garden which is predominately laid to lawn and set in a neatly fenced perimeter. An access way leads along the left hand edge of the garden providing the neighbouring property with access to its detached garden which lies beyond the perimeter for the garden of 1 Old Forge Cottages.ADDITIONAL INFORMATIONProperty is FREEHOLDProperty is GRADE II LISTEDCouncil Tax Band CCurrently the utilities for The Annexe are attached to the property 1 Old Forge Cottages, albeit the owner has confirmed the utility supplies will be split prior to completion.
Interested in this property?
Council tax
First listed
Over a month agoWesterham, TN16
Marketed by
Kings 4 Station Parade,London Road,Sevenoaks, Kent,TN13 1DLCall agent on 01732 740747
Placebuzz mortgage repayment calculator
Monthly repayment
The Est. Mortgage is for a 25 years repayment mortgage based on a 10% deposit and a 5.5% annual interest. It is only intended as a guide. Make sure you obtain accurate figures from your lender before committing to any mortgage. Your home may be repossessed if you do not keep up repayments on a mortgage.
Westerham, TN16 - Streetview
DISCLAIMER: Property descriptions and related information displayed on this page are marketing materials provided by Kings. Placebuzz does not warrant or accept any responsibility for the accuracy or completeness of the property descriptions or related information provided here and they do not constitute property particulars. Please contact Kings for full details and further information.





