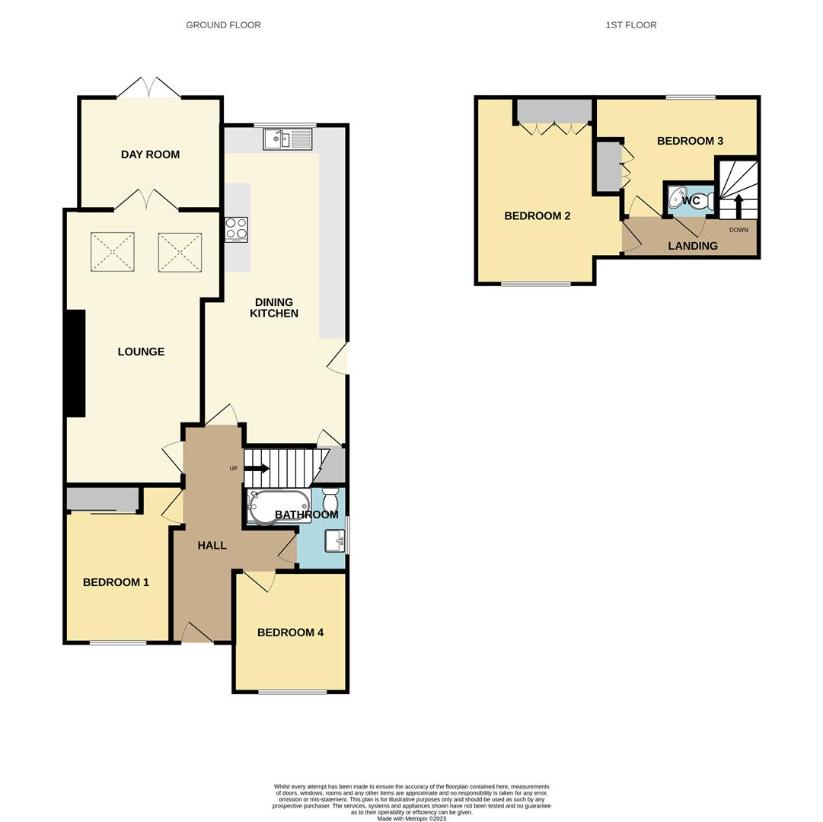4 bedroom bungalow for sale
Hull, HU10bungalow
bedrooms

Property photos




+13
Property description
If you are looking for a great, deceptively spacious property which has the flexibility of two ground floor bedrooms and two first floor bedrooms, then look no further. This exceptional semi-detached property is now available to view. Entrance hallway, spacious lounge, modern fitted dining kitchen, day room, newly fitted ground floor bathroom, first floor WC, four bedrooms, south facing garden, driveway and garage - this truly ticks all the boxes.Located within this highly regarded residential area and enjoying a prime cul-de-sac location, we are delighted to bring to the market this exceptionally well-presented semi-detached family home. Having been transformed by the current owners to provide spacious modern accommodation throughout, the property enjoys welcoming entrance hallway, two ground floor bedrooms, spacious lounge, superb dining kitchen with built-in appliances, day room overlooking the rear garden and downstairs bathroom. To the first floor there are two double bedrooms, both of which are fitted, and a separate WC. The property benefits from a good sized south facing garden and a driveway provides off-street parking extending to the front and leading down to a single garage. Simply ready to move into, we highly recommend a viewing to fully appreciate the wealth of accommodation on offer.LOCATIONHaydon Close is located off Beech Avenue off Kingston Road. Willerby is an East Riding of Yorkshire village located on the western outskirts of the City of Kingston upon Hull. Located approximately 5 miles west of Kingston upon Hull and only 7.7 miles from the historic market town of Beverley. Motorway access can be located via the A63/M62 with further trunk routes located over the Humber Bridge. Willerby/Kirk Ella have two primary schools; St Andrews in Kirk Ella and Carr Lane in Willerby, with the secondary school located in Willerby. Hymers College and Hull Collegiate are within driving distance. There are a range of shopping facilities in Willerby; Waitrose, Aldi, Lidl, Iceland with other retail outlets. Anlaby retail park is within close proximity with a further range of amenities.THE ACCOMMODATION COMPRISESGROUND FLOORENTRANCE HALLWAYA uPVC door with glazed inserts leads into the entrance hallway having staircase to the first floor accommodation.LOUNGE6.40m x 3.66m decreasing to 3.33m (21' x 12' decreuPVC double glazed French doors opening into the day room, Velux roof windows creating light flow, recessed fireplace and TV aerial point.DINING KITCHEN7.44m x 3.38m decreasing to 2.92m (24'5 x 11'1 decuPVC double glazed windows to both the rear and side elevations, and a uPVC door with glazed inserts leads out onto the driveway. There is an extensive range of shaker style grey fronted base and wall units with contrasting worksurfaces and coordinated tiled splashbacks. Ceramic hob with stainless steel double electric fan oven, integrated dishwasher, integrated fridge freezer, stainless steel 1 1/4 bowl sink unit with drainer and mixer tap and understairs storage cupboard. All beautifully complemented with modern wood laminate flooring.DAY ROOM3.33m x 2.62m (10'11 x 8'7)uPVC double glazed French doors opening into the rear garden.BEDROOM 13.94m x 2.77m (12'11 x 9'1)uPVC double glazed window to the front elevation.BEDROOM 42.92m max x 2.64m (9'7 max x 8'8)uPVC double glazed window to the front elevation.BATHROOMuPVC double glazed window to the side elevation. Newly fitted modern white suite has panelled bath, low level WC and pedestal wash basin, all beautifully complemented with modern tiling.FIRST FLOORLANDINGBEDROOM 23.45m x 3.73m (11'4 x 12'3)uPVC double glazed window to the front elevation, modern fitted wardrobes providing hanging and storage facilities.BEDROOM 34.09m into wardrobes x 1.63m increasing to 2.90m (uPVC double glazed window to the rear elevation, fitted wardrobes providing hanging and storage facilities.WCAccessed from the landing, having two piece modern white suite comprising low level WC and pedestal wash basin.EXTERNALThe property enjoys a driveway which extends to the front and side elevations and leads down to a detached garage with up & over door. The rear south facing garden is of good proportions and is predominantly laid to lawn.SERVICESAll mains services are available or connected to the property.CENTRAL HEATINGThe property benefits from a gas fired central heating system.DOUBLE GLAZINGThe property benefits from uPVC double glazing.TENUREWe believe the tenure of the property to be Freehold (this will be confirmed by the vendor's solicitor).COUNCIL TAXThe Council Tax Band for this property is Band C.VIEWINGContact the agent s Willerby office on 01482 651155 for prior appointment to view.FINANCIAL SERVICESQuick & Clarke are delighted to be able to offer the locally based professional services of PR Mortgages Ltd to provide you with impartial specialist and in depth mortgage advice.With access to the whole of the market and also exclusive mortgage deals not normally available on the high street, we are confident that they will be able to help find the very best deal for you.Take the difficulty out of finding the right mortgage; for further details contact our Willerby office on 01482 651155 or email willerby@qandc.netEPC RATING CFor full details of the EPC rating of this property please contact our office.
Interested in this property?
Council tax
First listed
Over a month agoHull, HU10
Marketed by
Quick & Clarke The Square,Willerby,East Riding of Yorkshire,HU10 7UACall agent on 01482 844444
Placebuzz mortgage repayment calculator
Monthly repayment
The Est. Mortgage is for a 25 years repayment mortgage based on a 10% deposit and a 5.5% annual interest. It is only intended as a guide. Make sure you obtain accurate figures from your lender before committing to any mortgage. Your home may be repossessed if you do not keep up repayments on a mortgage.
Hull, HU10 - Streetview
DISCLAIMER: Property descriptions and related information displayed on this page are marketing materials provided by Quick & Clarke. Placebuzz does not warrant or accept any responsibility for the accuracy or completeness of the property descriptions or related information provided here and they do not constitute property particulars. Please contact Quick & Clarke for full details and further information.

















