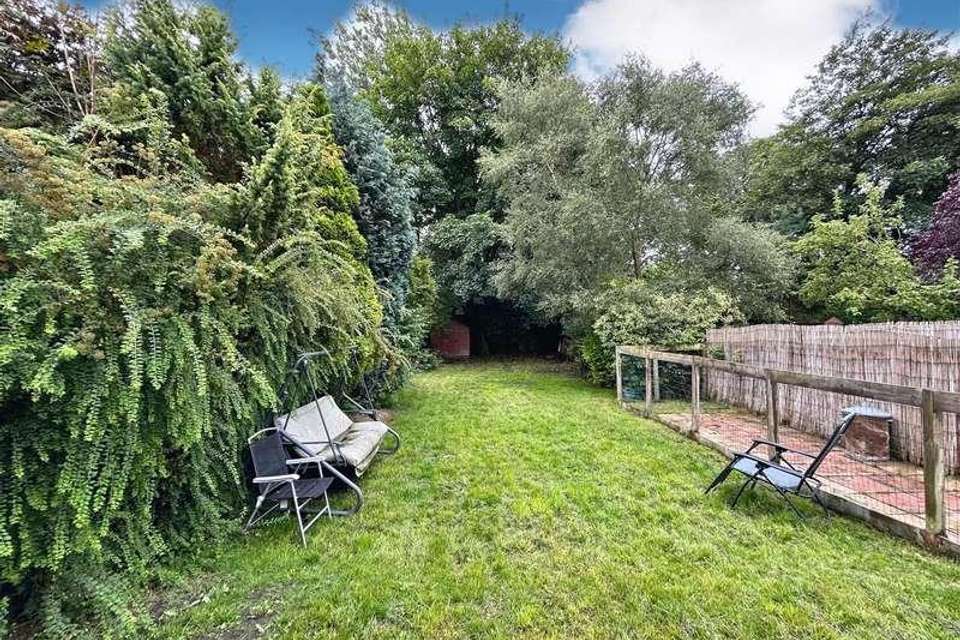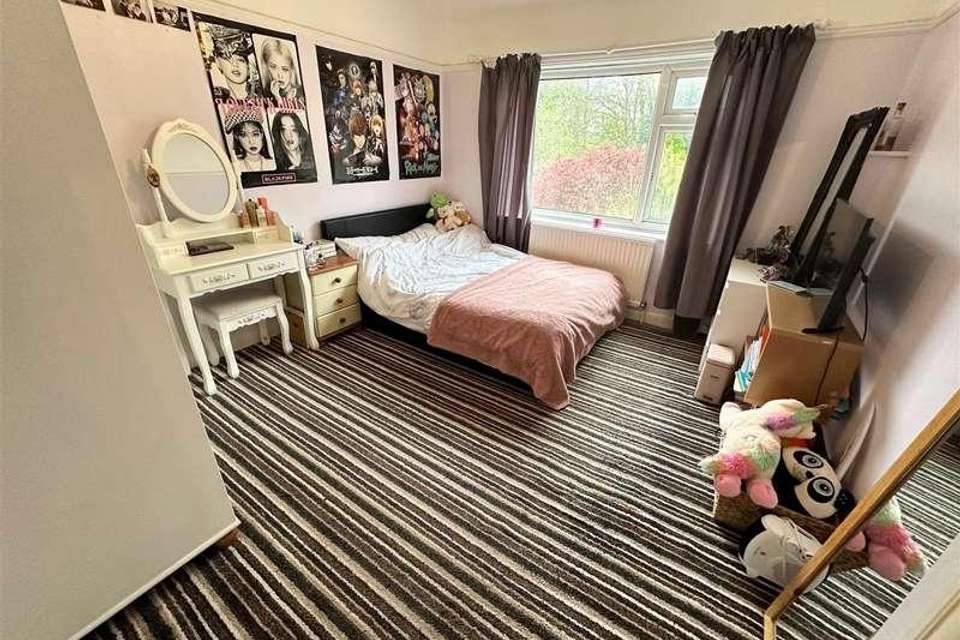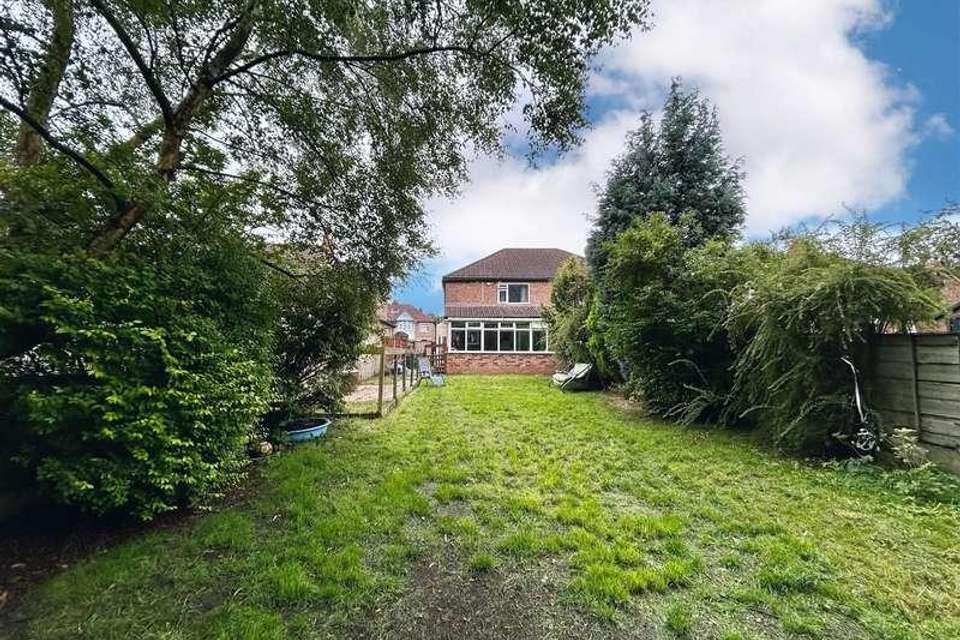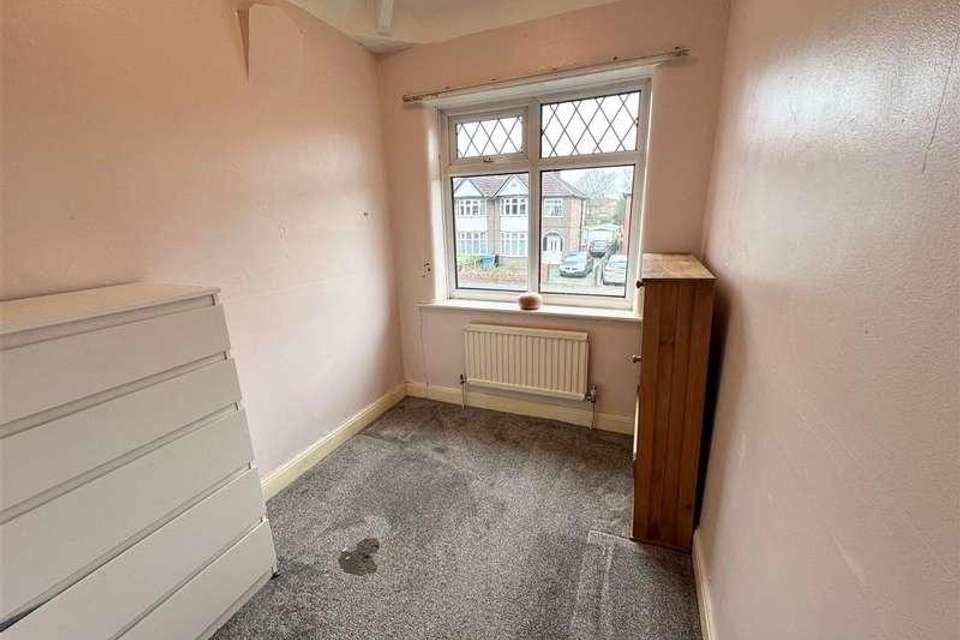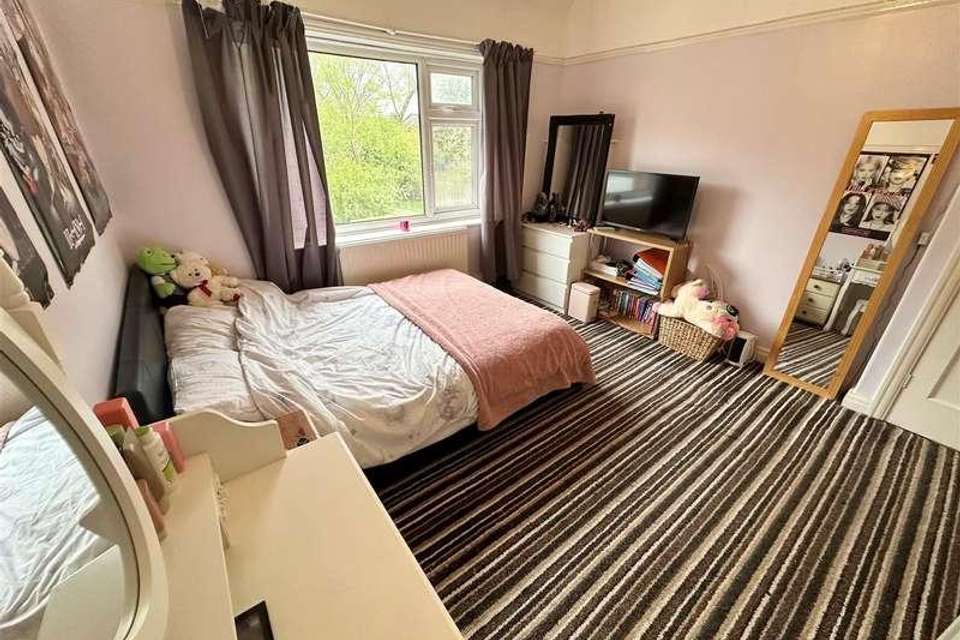3 bedroom semi-detached house for sale
Sale, M33semi-detached house
bedrooms
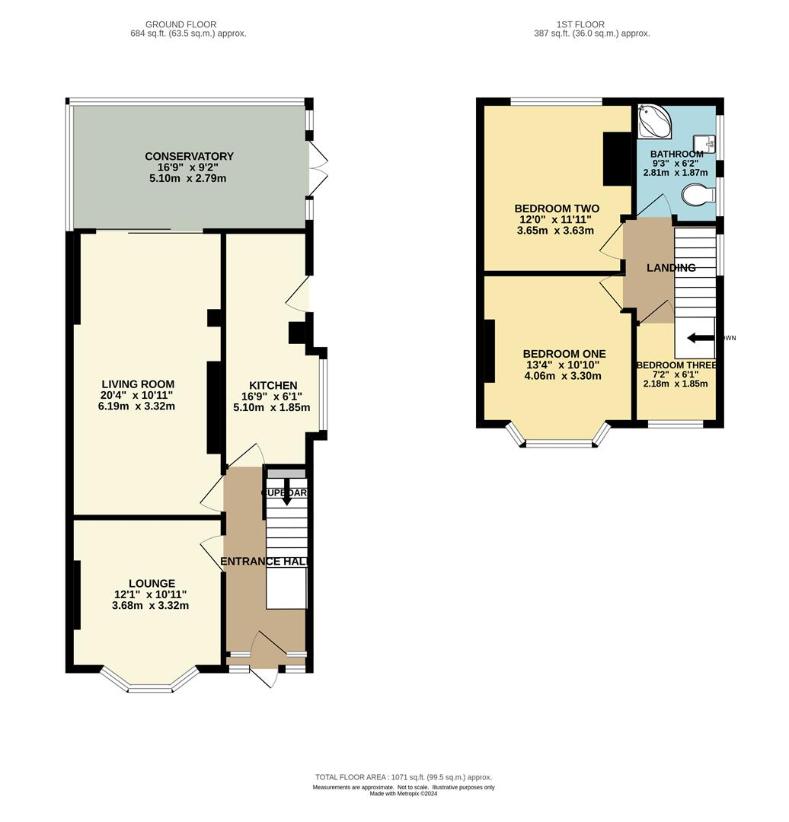
Property photos

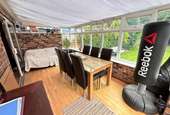
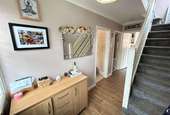
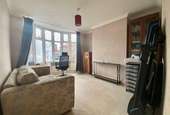
+11
Property description
A traditional 1930's three bedroom, extended semi-detached property situated in a highly desirable location on Walton Road within catchment area of excellent local schools, Walton Park and public transport links. The property offers spacious family living accommodation and briefly comprises: entrance hallway, kitchen, lounge and living room leading through to the conservatory/ dining space. To the first floor there are three bedrooms and a family bathroom fitted with a three piece suite. UPVC double glazing and gas fired central heating throughout. Externally to the rear there is a large private garden being mainly laid to lawn with a patio area. Block paved gated driveway to the front providing ample off road parking. DON'T MISS OUT!!EPC Rating D. Council Tax Band D. Freehold.Entrance Hall1.8 x 4.0 (5'10 x 13'1 )Accessed via porch to a welcoming entrance hall with wooden door. Under stairs storage housing the boiler, laminate flooring, radiator and centre light point.Lounge3.68 x 3.32 (12'0 x 10'10 )UPVC double glazed bay window to the front elevation. Ceiling coving, laminate flooring, radiator and centre light point.Living Room6.19 x 3.32 (20'3 x 10'10 )Large open plan living area with laminate flooring, ceiling coving, radiator and centre light points. UPVC sliding doors leading to conservatory.Conservatory5.10 x 2.79 (16'8 x 9'1 )Open to living room, continued laminate flooring and radiator. UPVC double glazed french doors lead to garden.Kitchen5.10 x 1.85 (16'8 x 6'0 )Good range of wall and base units with complementary work surfaces, incorporating a stainless steel sink with mixer tap, integrated gas hob and oven. Space and plumbing for fridge freezer and washing machine. Windows to rear and side elevation with side door leading to garden.Master Bedroom4.06 x 3.30 (13'3 x 10'9 )Great size master bedroom with UPVC double glazed bay window to front elevation, fitted wardrobes, carpeted, radiator and ceiling light point.Bedroom Two3.65 x 3.63 (11'11 x 11'10 )Double second bedroom with UPVC double glazed window to rear elevation, carpeted, radiator and ceiling light point.Bedroom Three2.18 x 1.85 (7'1 x 6'0 )Smallest of the three rooms, UPVC double glazed window to front elevation, carpeted, radiator and ceiling light point.Bathroom2.81 x 1.87 (9'2 x 6'1 )Great size family bathroom comprising vanity hand basin and bath with shower over, partially tiled walls, window to the side elevation, linoleum flooring, radiator and centre light point.ExternallyThe property benefits to the front, a generous block paved driveway with double gates and a garden to the rear which is part flagged and the rest laid to lawn.
Interested in this property?
Council tax
First listed
Over a month agoSale, M33
Marketed by
Jordan Fishwick 95-97 School Road,Sale,.,M33 7XACall agent on 0161 962 2828
Placebuzz mortgage repayment calculator
Monthly repayment
The Est. Mortgage is for a 25 years repayment mortgage based on a 10% deposit and a 5.5% annual interest. It is only intended as a guide. Make sure you obtain accurate figures from your lender before committing to any mortgage. Your home may be repossessed if you do not keep up repayments on a mortgage.
Sale, M33 - Streetview
DISCLAIMER: Property descriptions and related information displayed on this page are marketing materials provided by Jordan Fishwick. Placebuzz does not warrant or accept any responsibility for the accuracy or completeness of the property descriptions or related information provided here and they do not constitute property particulars. Please contact Jordan Fishwick for full details and further information.






