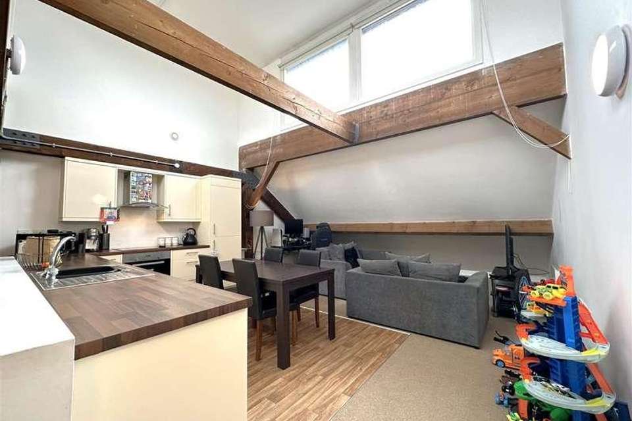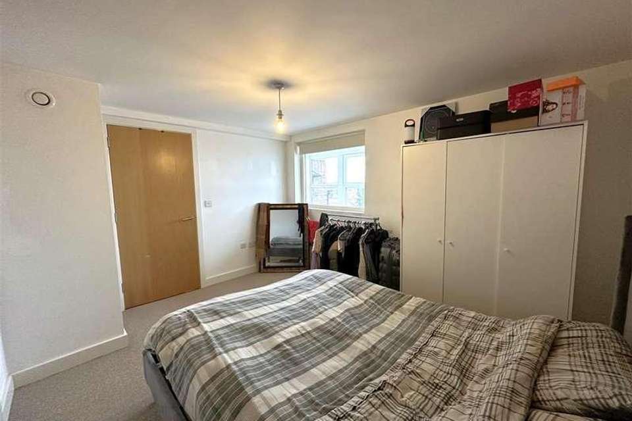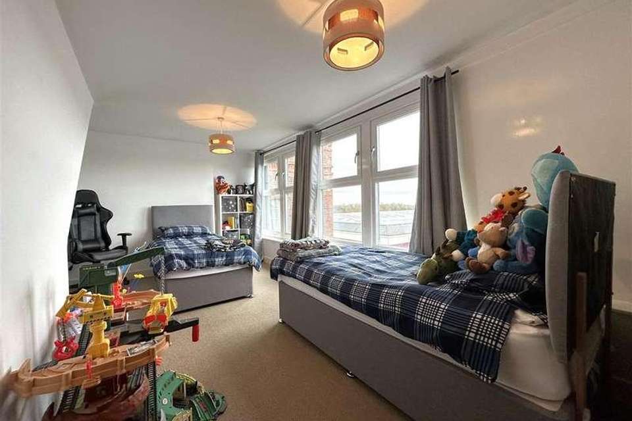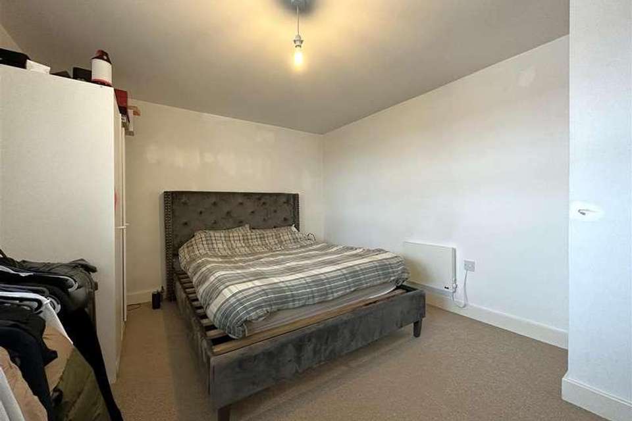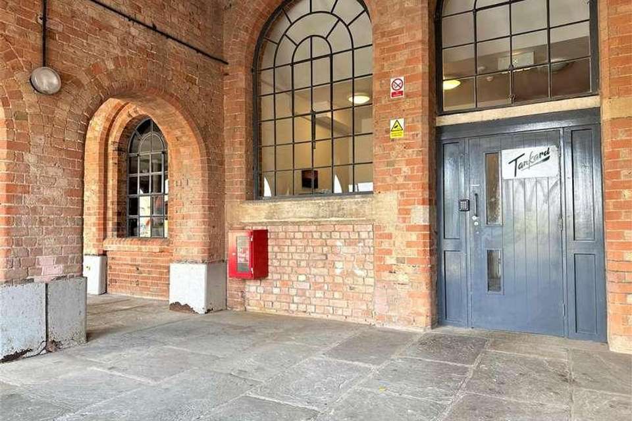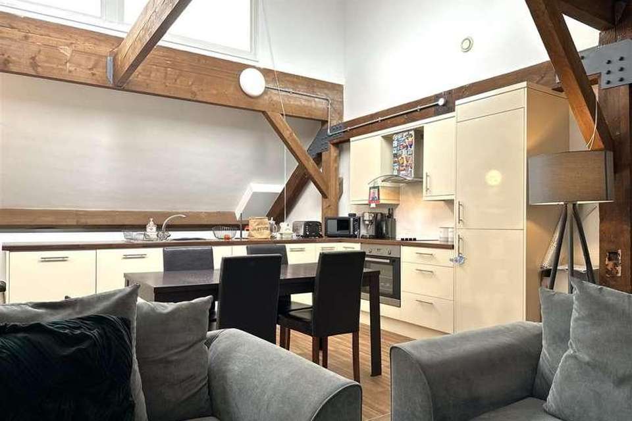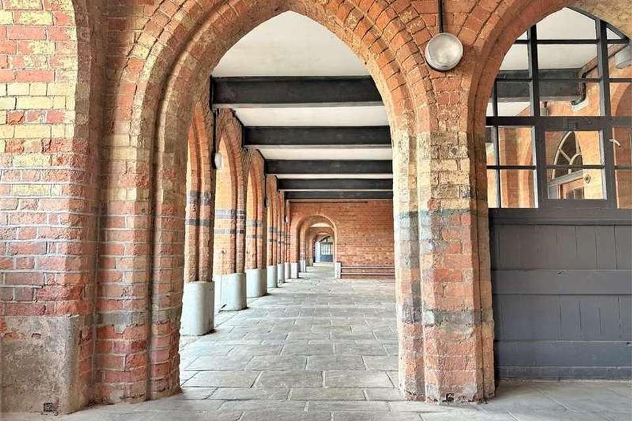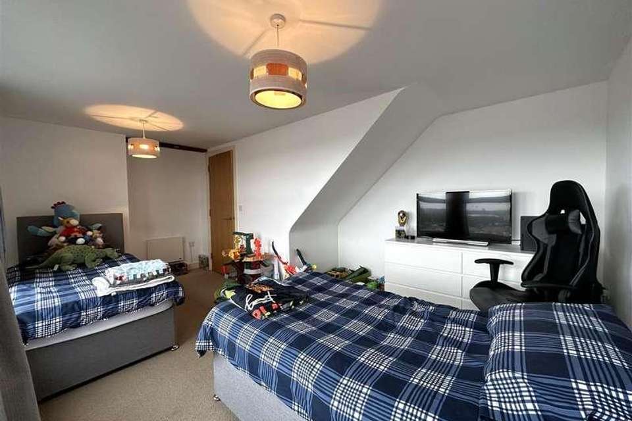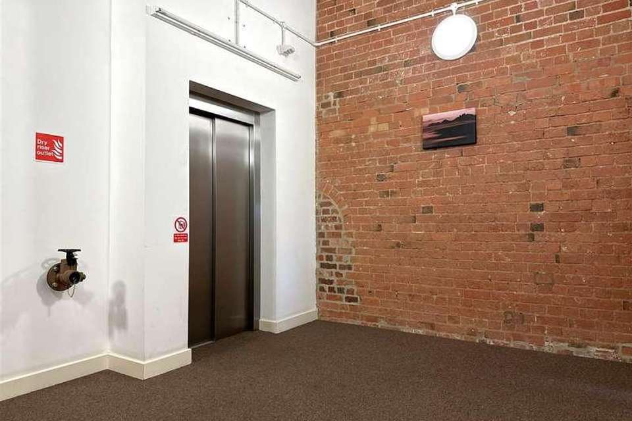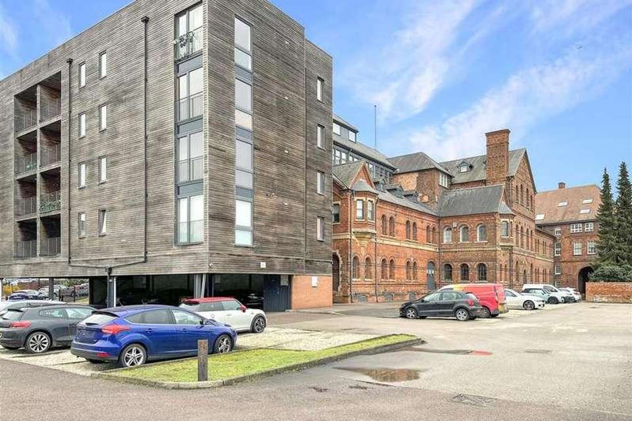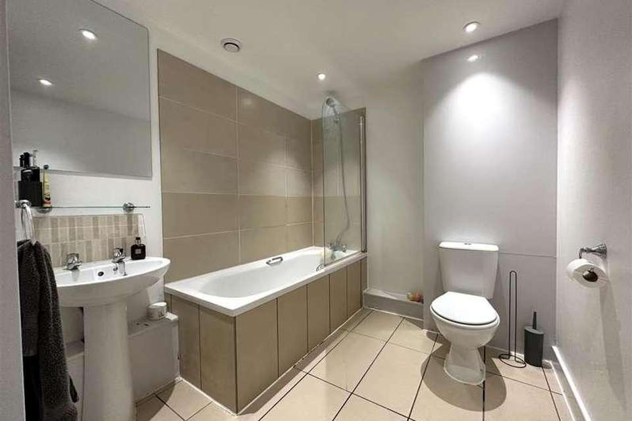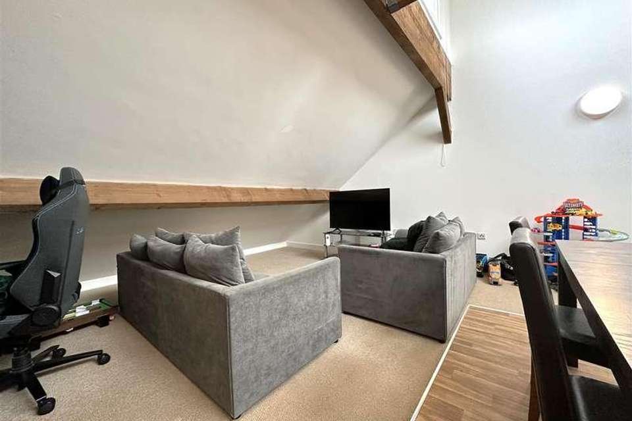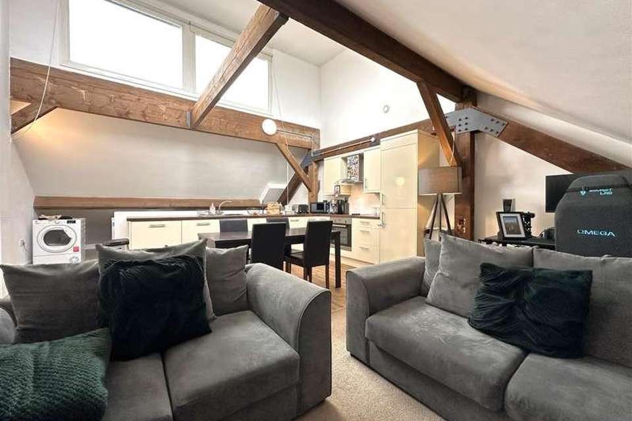2 bedroom flat for sale
Newark, NG24flat
bedrooms
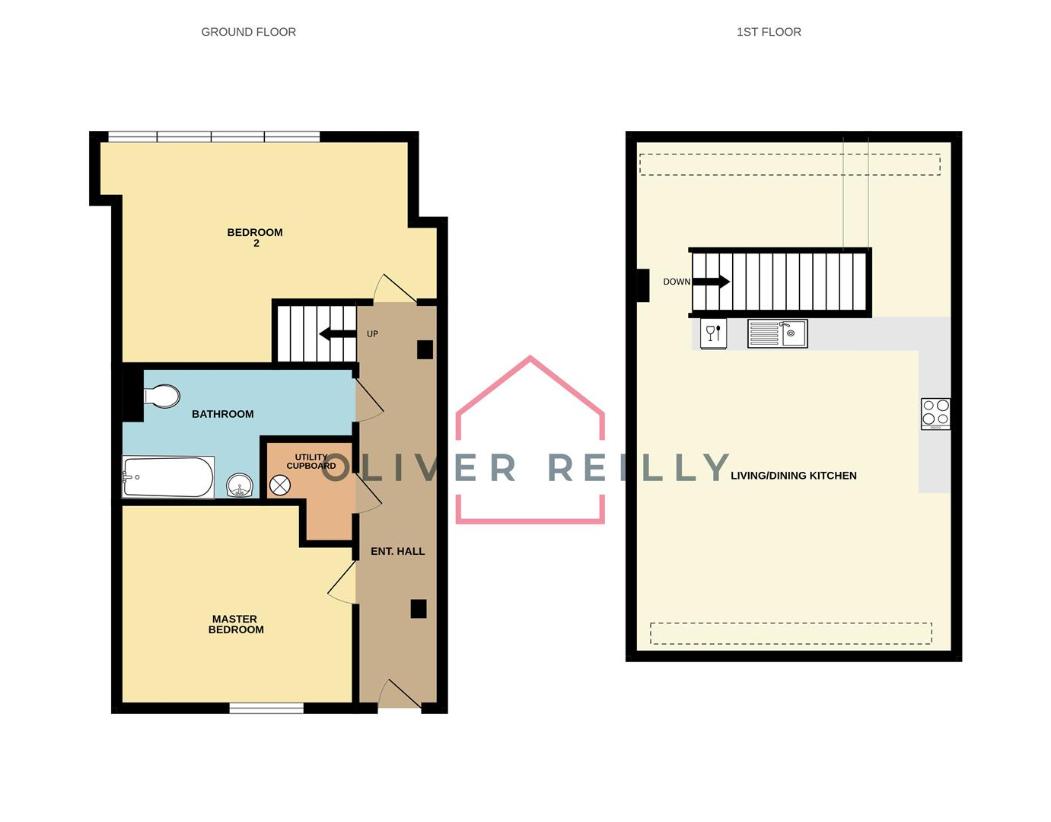
Property photos

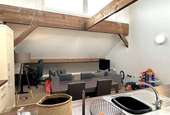
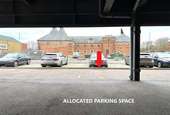
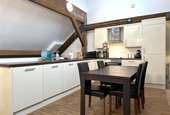
+13
Property description
Guide Price: ?140,000 - ?150,000. WHAT A GEM! APARTMENT LIFESTYLE AWAITS..!How about this? An first class DUPLEX apartment. Situated on the TOP FLOOR of the Iconic Warwick Brewery Complex, right in the heart of Newark Town Centre. Surrounded by heaps of excellent amenities and transport links. Including a very short walk to NEWARK NORTH GATE TRAIN STATION. Benefitting from a direct link to LONDON KINGS CROSS STATION. This attractive, versatile and extremely quirky home is a real MUST VIEW! The spacious internal accomodation almost spans 1,000 square ft and promotes itself as an ideal first time, investment or secure bolt-hole. The accomodation comprises: Large and inviting entrance hall, two DOUBLE BEDROOMS. A useful utility cupboard and modern bathroom. The first floor hosts a FABULOUS OPEN-PLAN LIVING SPACE, with a central contemporary kitchen, housing a range of integrated appliances. The apartment oozes with retained period features over both floors, adding to its overall charm and warmth! Externally, a secure access barrier leads to an ALLOCATED PARKING SPACE. Visitor parking is also available. Further benefits include double glazing throughout, electric heating, a communal lift and a secure telephone entry system. Before you enter the complex you're greeted by a popular gym, coffee shop and beauticians. leaving something for everyone! Right on your doorstep! Step Inside and appreciate this marvellous apartment, with panoramic views, ample living space and wonderful characterful design. Marketed with NO ONWARD CHAIN!ENTRANCE HALL:6.45m x 1.30m (21'2 x 4'3)Accessed via a secure door. Providing carpeted flooring, a secure telephone entry system, two cast iron pillars, recessed ceiling spotlights, smoke alarm, hot water thermostat, electrical RCD consumer unit, telephone point. Carpeted stairs rising tot he first floor. Access into the bathroom, utility cupboard and both bedrooms.MASTER BEDROOM:3.84m x 3.18m (12'7 x 10'5 )A SPACIOUS DOUBE BEDROOM. Providing carpeted flooring, a ceiling light fitting, TV point, electric heater and double glazed window to the rear elevation with a fitted roller blind. Max measurements provided.UTILITY CUPBOARD:1.55m x 1.35m (5'1 x 4'5)A useful space. Providing vinyl flooring and a wall mounted light fitting. Plumbing/ provision for a washing machine. Access to the hot water cylinder.BEDROOM TWO:5.05m x 3.53m (16'7 x 11'7)A further DOUBLE BEDROOM. Located at the front of the building. Providing carpeted flooring, two ceiling light fittings, an electric heater and large double glazed window to the front elevation. Enjoying a captivating outlook across the active town. community. Max measurements provided.BATHROOM:3.81m x 2.08m (12'6 x 6'10)Of tasteful modern design. Providing tiled flooring. A tile panelled bath with chrome mixer tap, wall mounted clear-glass shower screen and overhead shower facility, low-level W.C and a pedestal wash hand basin with chrome taps and partial walled tiled splash backs. Recessed ceiling spotlights and extractor fan. Max measurements provided.FIRST FLOOR LIVING/DINING KITCHEN:7.04m x 5.13m (23'1 x 16'10)A SUPERB OPEN-PLAN MULT-FUNCTIONAL SPACE. Enjoying exposed timber joists throughout and two large high-level double glazed windows to the front and rear elevations. Directly above the kitchen/ dining space. All with high-level fitted roller blinds. The modern fitted kitchen has vinyl flooring and sufficient space for a dining table. There are a vast range of cream wall and base units, with laminate dark wood-effect roll-top work surfaces over. Inset stainless steel sink with drainer. Integrated dishwasher. Integrated 'CANDY' electric oven with four ring induction hob over and stainless steel extractor hood. Integrated fridge freezer. There is sufficient living space with a study area, providing carpeted flooring. The living space has three wall light fittings, two electric heaters and an extractor fan.ALLOCATED PARKING SPACE:The property provides an allocated parking space, via a secure access barrier. The allocated space is marked out as 'T402'. Visitor parking is also available.Services:Mains water, drainage, and electricity are all connected. The property also provides electric heating and double glazing throughout. PLEASE NOTE: We have not and will not be testing any equipment, services or appliances and cannot verify that they are in full working order. The buyer is advised to obtain verification from their solicitor or a surveyor.Broadband Availability:Fibre broadband and virgin broadband are both available within the complex.The Warwick Brewery: Additional Information:There is a fully converted basement area offering communal bin storage and bike store. There is front and rear access and all communal areas are motion sensored for lighting and have stairs and lifts. There is allocated off road parking for each apartment.Approximate Size: 954 Square Ft.Measurements are approximate and for guidance only.Tenure: Leasehold. Sold with vacant possession.Lease Information:Management Company: Fletcher Gate Ltd.Length Of Lease: 125 Years from March 2010.Years Remaining on Lease: 111 Years.Current Ground Rent: ?100 per annumCurrent Service Charge: ?1,987 per annum. Paid directly to Warwick Brewery Management LTD. This INCLUDES buildings insurance. Based on 2023 figures.Local Authority:Newark & Sherwood District Council.Council Tax: Band 'C'EPC: Energy Performance Rating: 'D' (65)Local Information & Amenities:This property is conveniently located in a highly sought after and central location, close along the banks of the River Trent. The apartment complex is primely situated within comfortable walking distance to Newark North Gate and Castle Gate Train Stations (with a fast-track railway link to London Kings Cross from Newark North Gate station in approximately 75 minutes). Within the development is a coffee shop, gymnasium and a beauticians. Newark-on-Trent has many tourist attractions and has many events taking place on the showground, one of the biggest being the famous antiques fairs attracting visitors from all over the globe. Adjacent to the showground is the Newark Air Museum which also has open days to the public. There are many well-known shops, public houses, boutiques, restaurants and attractions in the town with the marketplace overlooked by the attractive Georgian Town Hall.Viewing Arrangements:Strictly by appointment only through the agent. AVAILABLE 7 DAYS A WEEK. Subject to availability. For further details or if you wish to arrange a appointment, please contact us on: 01636 558 540.Money Laundering Regulations:Please be aware that any intending purchaser(s) will be required to produce two forms of Identification documentation in order for the transaction to proceed.Draft Details-Awaiting Approval:These are draft particulars awaiting final approval from the vendor, therefore the contents may be subject to change and must not be relied upon as an entirely accurate description of the property. Although the particulars are believed to be materially correct, their accuracy cannot be guaranteed and they do not form part of any contract. Fixtures, fittings and furnishings are not included in a sale, unless specifically mentioned.
Interested in this property?
Council tax
First listed
Over a month agoNewark, NG24
Marketed by
Oliver Reilly Estate Agents 4 Middle Gate,Newark,Nottinghamshire,NG24 1AGCall agent on 01636 558540
Placebuzz mortgage repayment calculator
Monthly repayment
The Est. Mortgage is for a 25 years repayment mortgage based on a 10% deposit and a 5.5% annual interest. It is only intended as a guide. Make sure you obtain accurate figures from your lender before committing to any mortgage. Your home may be repossessed if you do not keep up repayments on a mortgage.
Newark, NG24 - Streetview
DISCLAIMER: Property descriptions and related information displayed on this page are marketing materials provided by Oliver Reilly Estate Agents. Placebuzz does not warrant or accept any responsibility for the accuracy or completeness of the property descriptions or related information provided here and they do not constitute property particulars. Please contact Oliver Reilly Estate Agents for full details and further information.





