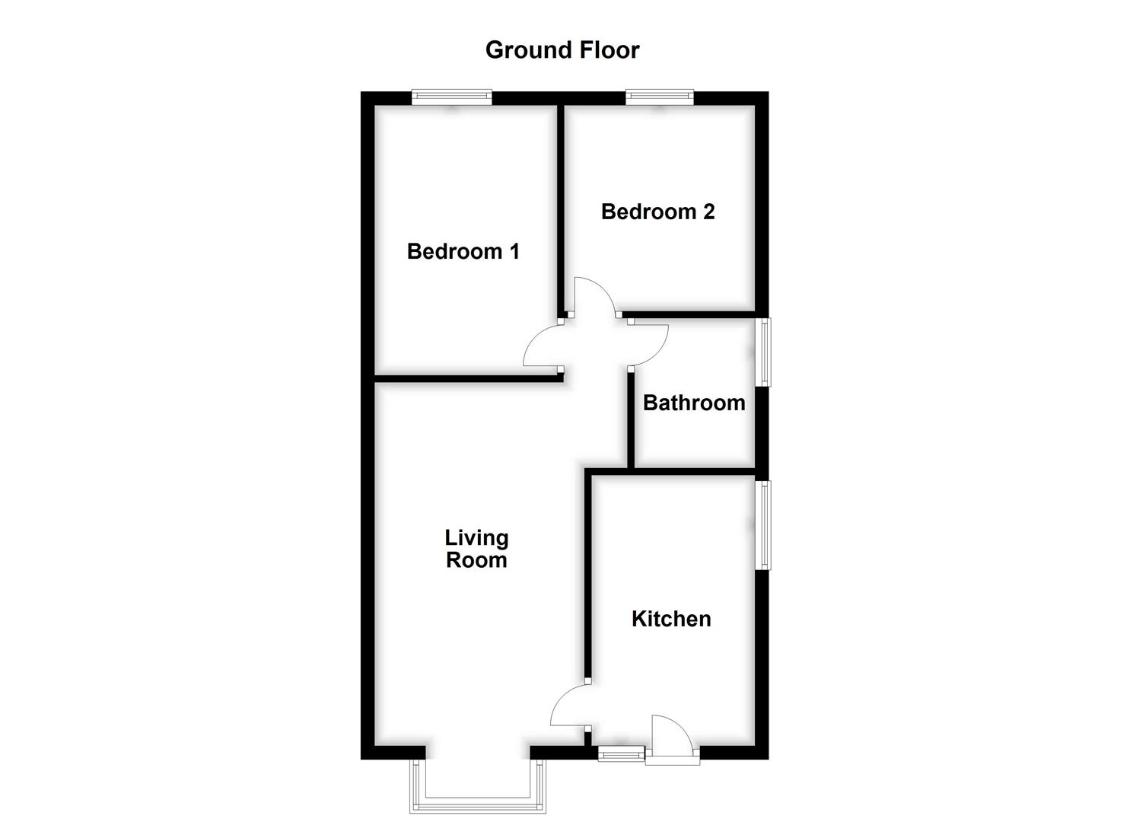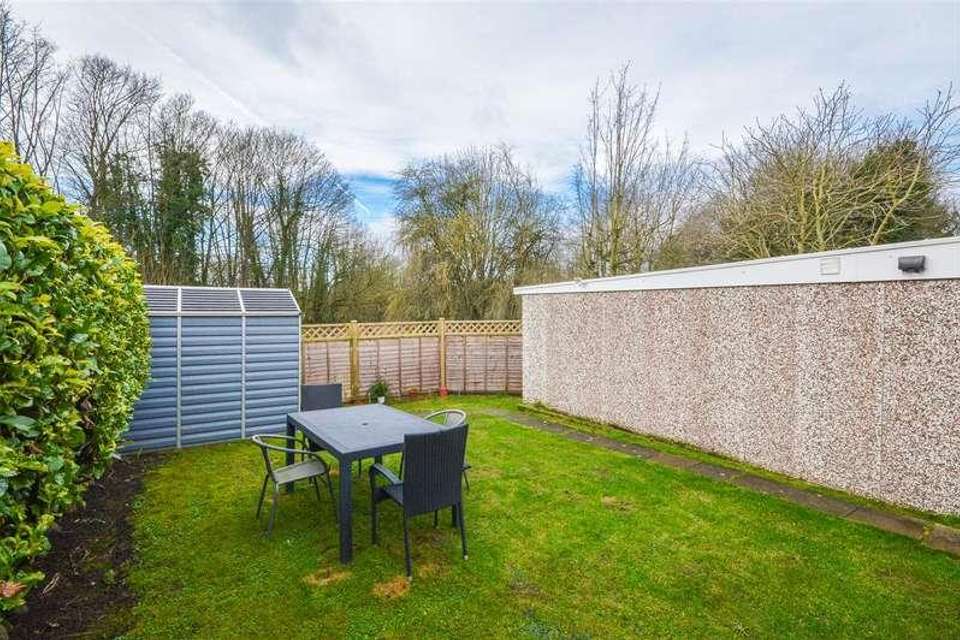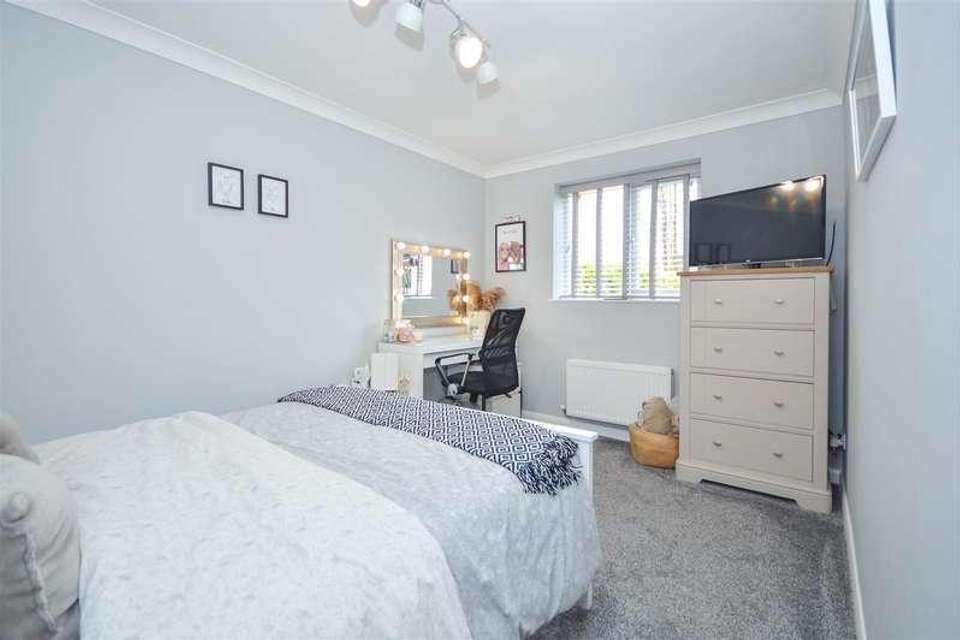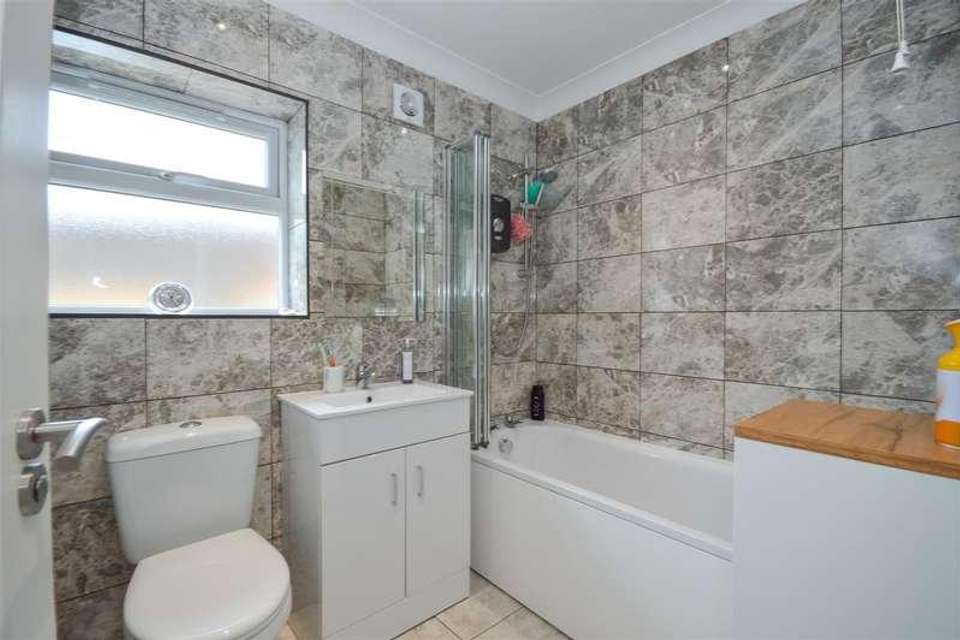2 bedroom bungalow for sale
Knottingley, WF11bungalow
bedrooms

Property photos




+5
Property description
A SUPERBLY APPOINTED semi detached bungalow boasting a wooded backdrop to the rear, GATED DRIVEWAY parking with detached double garage and ATTRACTIVE rear garden. VIRTUAL TOUR AVAILABLE. EPC rating C75.A well maintained and beautifully kept two bedroomed semi detached bungalow with ample off street parking leading up to a detached double garage set in this highly desirable cul-de-sac with a lovely wooded backdrop to the rear.With a gas fired central heating system, all LED interior lighting and sealed unit double glazed windows, this attractively presented bungalow is approached from the front into a kitchen that is fitted to a good standard with integrated appliances. The living room is of fine proportions with a square bay window to the front and an inner hallway to the rear that leads to two double bedrooms overlooking the back garden, as well as the well appointed bathroom. Outside, the property has all round dusk til dawn exterior LED lighting with a modest garden to the front, and a gated driveway that provides ample off street parking leading up to a detached double garage. To the rear of the bungalow there is a lovely enclosed garden with a gateway that leads out to a wooded area to the rear. The property is situated in this highly sought after village within easy reach of the amenities in the neighbouring towns of Pontefract, Castleford and Ferrybridge. Brotherton itself is surrounded by some fine walking countryside and has ready access to the national motorway network.ACCOMMODATIONKITCHEN4.0m x 2.4m (13'1 x 7'10 )Panelled UPVC front entrance door with side screen and an additional window to the side. Fitted with an attractive range of light wood grain effect wall and base units with contrasting dark laminate work tops incorporating stainless steel sink unit. Four ring stainless steel gas hob with matching splash back and filter hood over, built in oven, space and plumbing for a washing machine, integrated dishwasher and integrated under counter fridge and freezer. Matching cupboard housing the Ideal instant gas fired central heating boiler.LIVING ROOM5.3m x 3.1m (min) (17'4 x 10'2 (min))Square bay window to the front, double central heating radiator and feature media wall with provision for a wall mounted television.INNER HALLWAYAccess to both bedrooms and the bathroom. Loft access hatch.BEDROOM ONE4.0m x 2.7m (13'1 x 8'10 )Window overlooking the back garden and wooded area beyond. Double central heating radiator.BEDROOM TWO3.0m x 2.8m (9'10 x 9'2 )A well proportioned second double bedroom with central heating radiator and window to the rear.BATHROOM/W.C.2.2m x 1.7m (7'2 x 5'6 )Fully tiled walls and floor and fitted with a quality white and chrome three piece suite comprising panelled bath with electric shower over and folding glazed screen, vanity wash basin with cupboards under and low suite w.c. Chrome ladder style heated towel rail and extractor fan.OUTSIDEWith all round dusk til dawn LED lighting, the property is approached from the front through a gated driveway with steps up to the front door. A gravelled driveway provides ample off street parking space and leads up to a double garage. To the rear of the property there is a lovely enclosed garden beyond which is an area of privately owned woodland, over which the residents have been granted access for recreational purposes. This adds a lovely backdrop to this charming and well kept bungalow.DOUBLE GARAGE5.5m x 5.5m (18'0 x 18'0 )Twin up and over doors to the front with electric, light and power installed.COUNCIL TAX BANDThe council tax band for this property is B.FLOOR PLANThis floor plan is intended as a rough guide only and is not to be intended as an exact representation and should not be scaled. We cannot confirm the accuracy of the measurements or details of this floor plan.VIEWINGSTo view please contact our Pontefract office and they will be pleased to arrange a suitable appointment.EPC RATINGTo view the full Energy Performance Certificate please call into one of our local offices.
Interested in this property?
Council tax
First listed
Over a month agoKnottingley, WF11
Marketed by
Richard Kendall Estate Agent 10 High Street,Normanton,WF6 2ABCall agent on 01924 899 870
Placebuzz mortgage repayment calculator
Monthly repayment
The Est. Mortgage is for a 25 years repayment mortgage based on a 10% deposit and a 5.5% annual interest. It is only intended as a guide. Make sure you obtain accurate figures from your lender before committing to any mortgage. Your home may be repossessed if you do not keep up repayments on a mortgage.
Knottingley, WF11 - Streetview
DISCLAIMER: Property descriptions and related information displayed on this page are marketing materials provided by Richard Kendall Estate Agent. Placebuzz does not warrant or accept any responsibility for the accuracy or completeness of the property descriptions or related information provided here and they do not constitute property particulars. Please contact Richard Kendall Estate Agent for full details and further information.









