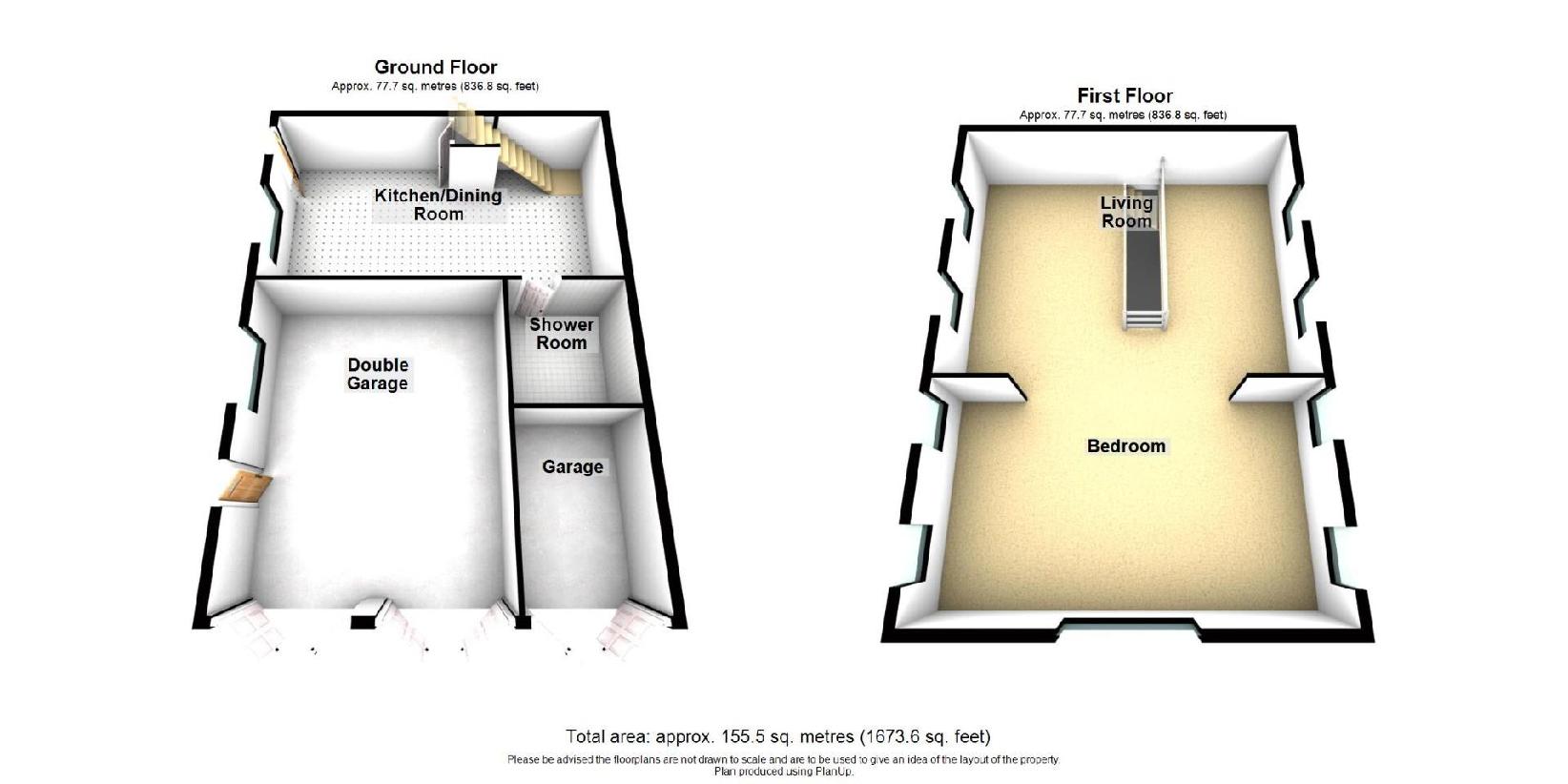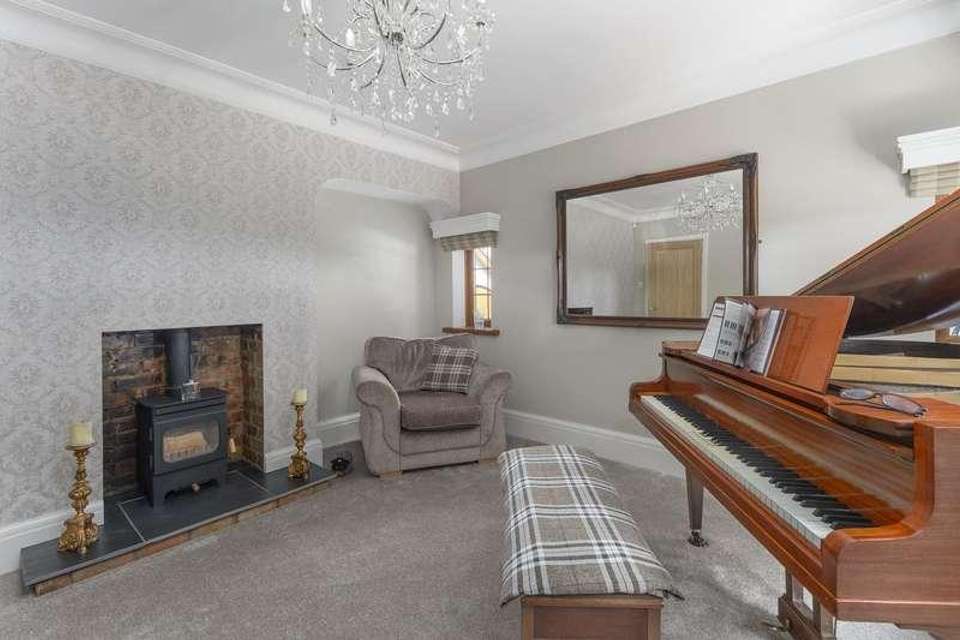4 bedroom detached house for sale
Morpeth, NE61detached house
bedrooms

Property photos




+23
Property description
Signature NorthEast is thrilled to present this exceptional three-bedroom detached home, gracefully situated in the esteemed Hepscott area. Meticulously renovated, the property seamlessly combines original charm with contemporary features. Spanning over an acre of meticulously landscaped grounds, the residence is securely enveloped by electric gates with an intercom system and comprehensive CCTV coverage. This prime location not only offers tranquility but also provides easy access to an array of amenities in the picturesque town of Morpeth, where a delightful selection of local shops and restaurants awaits your exploration.Stepping into this captivating property, you are greeted by a grand central hallway that gracefully connects to the main principal rooms on the ground floor. The journey begins in the living room, showcasing one of the four stunning log burner fireplaces that adorn this home. This room boasts generous space, providing an ideal canvas for your preferred furnishings. Continuing through, you enter the garden room, bathed in natural light streaming through large windows and elegant French doors leading to the rear garden.As you explore further, you'll encounter the impressive open-plan kitchen/family/dining room, meticulously redesigned to offer an abundance of space for both living and dining furnishings. Skylight windows bathe the area in natural light, creating an inviting atmosphere. The kitchen, adorned with attractive shaker-style wall and base units, seamlessly blends style with convenience. A central island, complete with a breakfast bar, forms an ideal setting for casual dining. The kitchen is fully equipped with integrated appliances, including 2 ovens, a microwave, a dishwasher, two 60/40 fridges, and a ceramic side burner hob.Living Room7.21 x 4 (23'7 x 13'1 )Sitting Room4.31 x 4.09 (14'1 x 13'5 )Kitchen / Dining Room8.7 x 10 (28'6 x 32'9 )Garden Room4.51 x 4.09 (14'9 x 13'5 )Bedroom One4.1 x 4 (13'5 x 13'1 )Bedroom Two4.09 x 4 (13'5 x 13'1 )Bedroom Three3.51 x 2.71 (11'6 x 8'10 )Shower Room2.8 x 2.52 (9'2 x 8'3 )Annex Kitchen / Dining Room7.4 x 4.18 (24'3 x 13'8 )Annex Living Room7.4 x 6 (24'3 x 19'8 )Annex Bedroom7.4 x 4.28 (24'3 x 14'0 )Annex Shower Room2.58 x 2.38 (8'5 x 7'9 )Double Garage6.1 x 5.01 (20'0 x 16'5 )Garage3.41 x 2.38 (11'2 x 7'9 )Continuing the journey, you'll discover the versatile sitting room, a space ready to be transformed to suit your specific needs. Concluding the ground floor is the shower room, featuring beautiful ornate tiling, a walk-in shower, a hand basin, and a WC, adding a touch of elegance to this meticulously designed home.Ascending to the first floor, you will be greeted by three generously sized bedrooms, each adorned with a stunning bay window, capable of accommodating a king-size bed alongside your preferred furnishings. The master bedroom stands out with the added convenience of fitted wardrobes, providing ample storage space. Completing this floor is a conveniently located WC, adding a touch of practicality to the elegant design of the home.Externally, to the rear of the residence, awaits an expansive back garden adorned with a lush, well-maintained lawn. Encircled by mature trees, plants, and greenery, the outdoor space is enhanced by a dedicated play area for older children, offering both beauty and functionality. This garden truly encapsulates a sense of luxury.Adding to the appeal, a vast driveway provides abundant off-street parking for up to 11 cars, leading to a detached triple garage. This detached annex further elevates the property's charm, boasting its own open-plan kitchen-dining room adorned with high-gloss units. The annex includes a fully tiled shower room and a spacious bedroom area, completing this versatile and stylish addition to the home.
Interested in this property?
Council tax
First listed
Over a month agoMorpeth, NE61
Marketed by
Signature Estate Agents 32 Beach Avenue,Whitley Bay,Tyne and Wear,NE26 1EACall agent on 0191 253 4815
Placebuzz mortgage repayment calculator
Monthly repayment
The Est. Mortgage is for a 25 years repayment mortgage based on a 10% deposit and a 5.5% annual interest. It is only intended as a guide. Make sure you obtain accurate figures from your lender before committing to any mortgage. Your home may be repossessed if you do not keep up repayments on a mortgage.
Morpeth, NE61 - Streetview
DISCLAIMER: Property descriptions and related information displayed on this page are marketing materials provided by Signature Estate Agents. Placebuzz does not warrant or accept any responsibility for the accuracy or completeness of the property descriptions or related information provided here and they do not constitute property particulars. Please contact Signature Estate Agents for full details and further information.



























