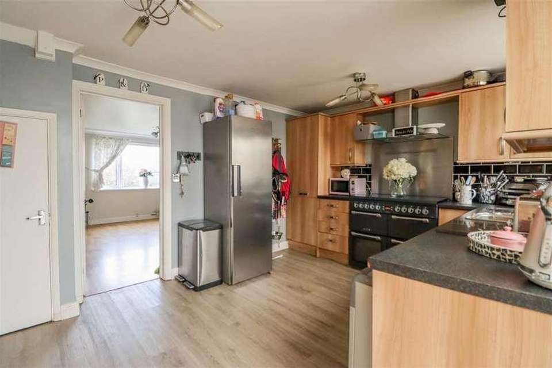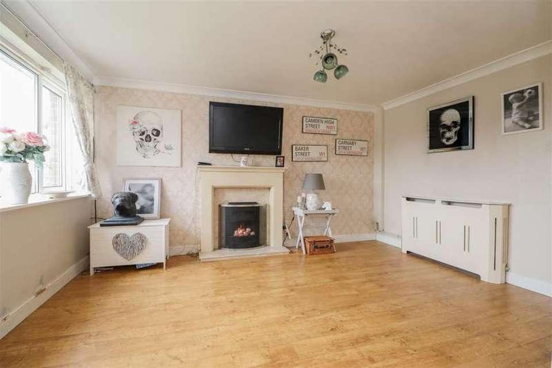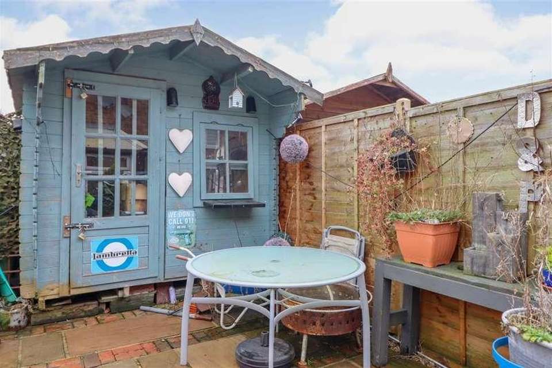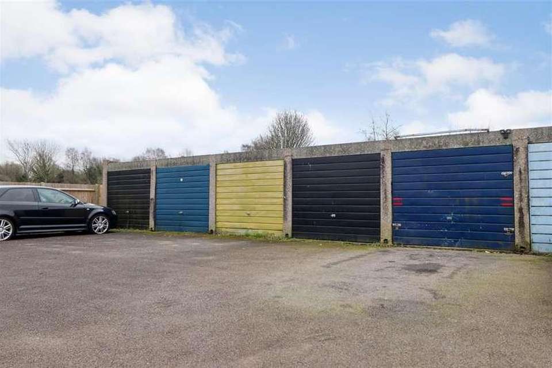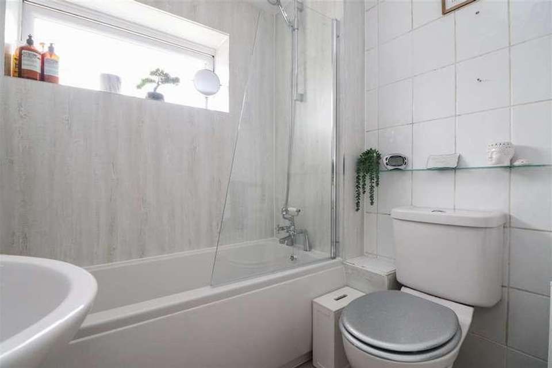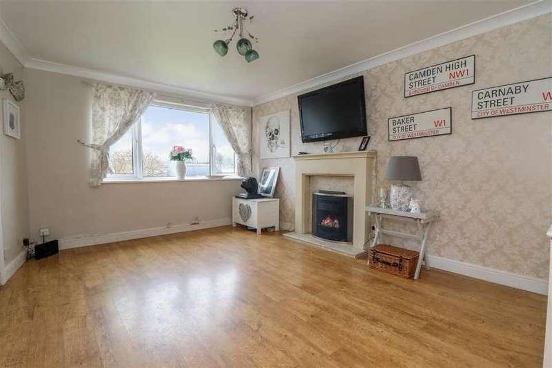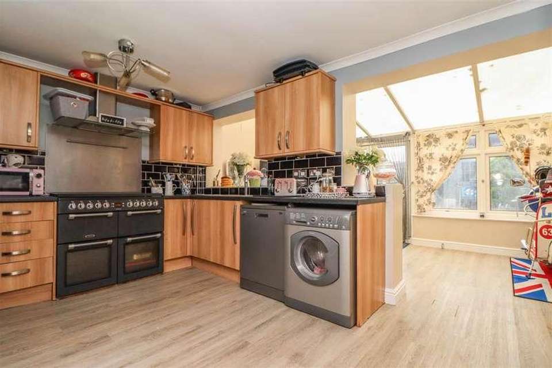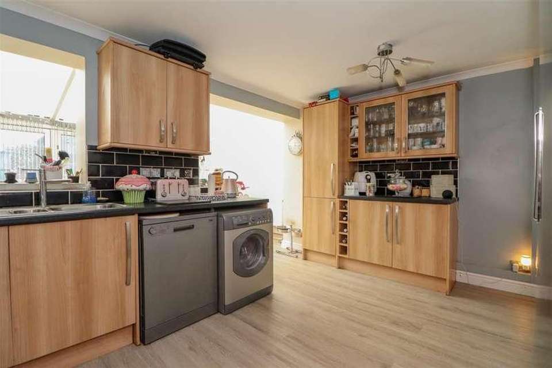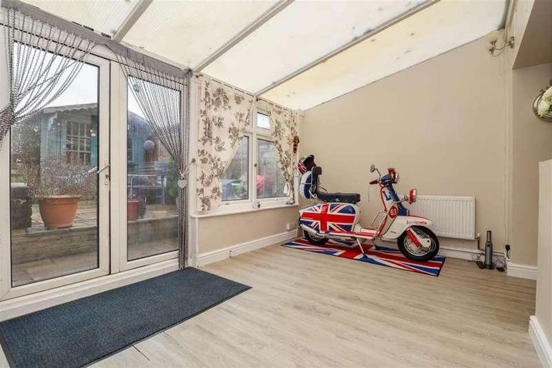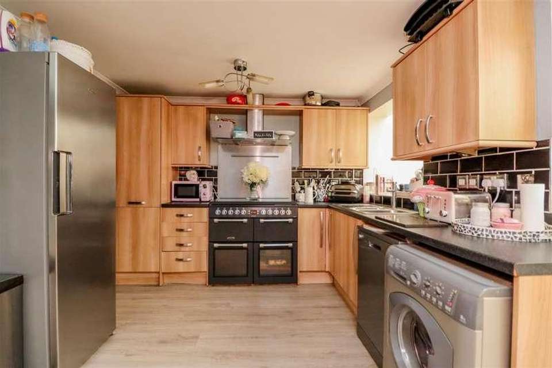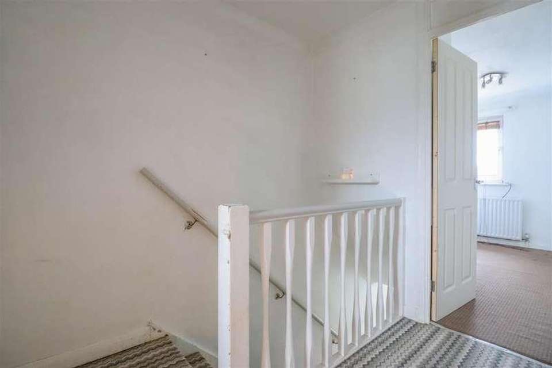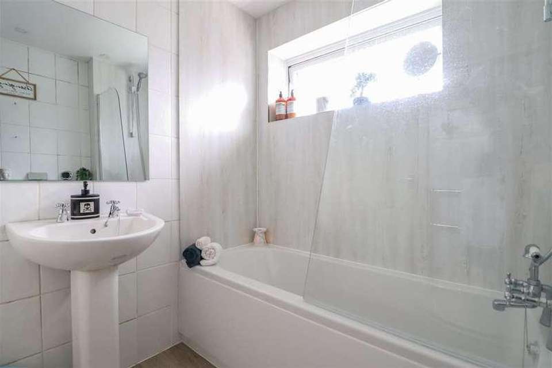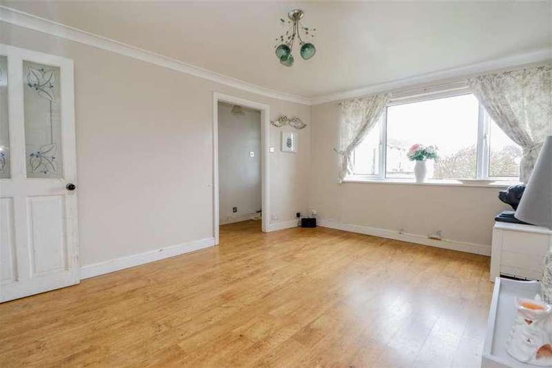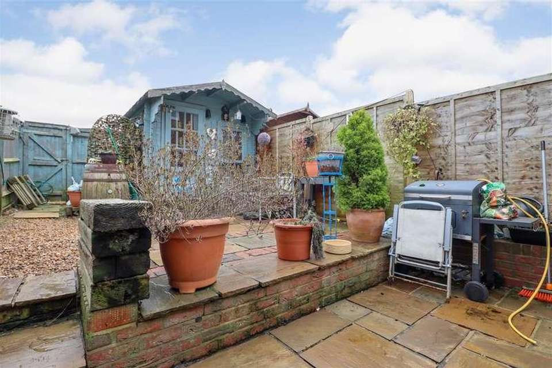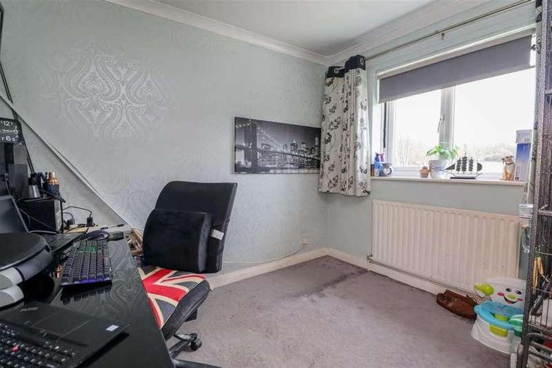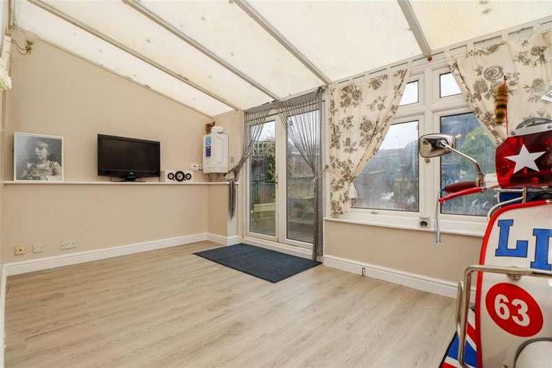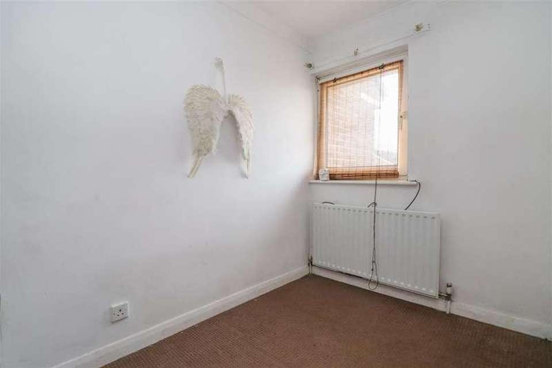3 bedroom terraced house for sale
Horsham, RH12terraced house
bedrooms
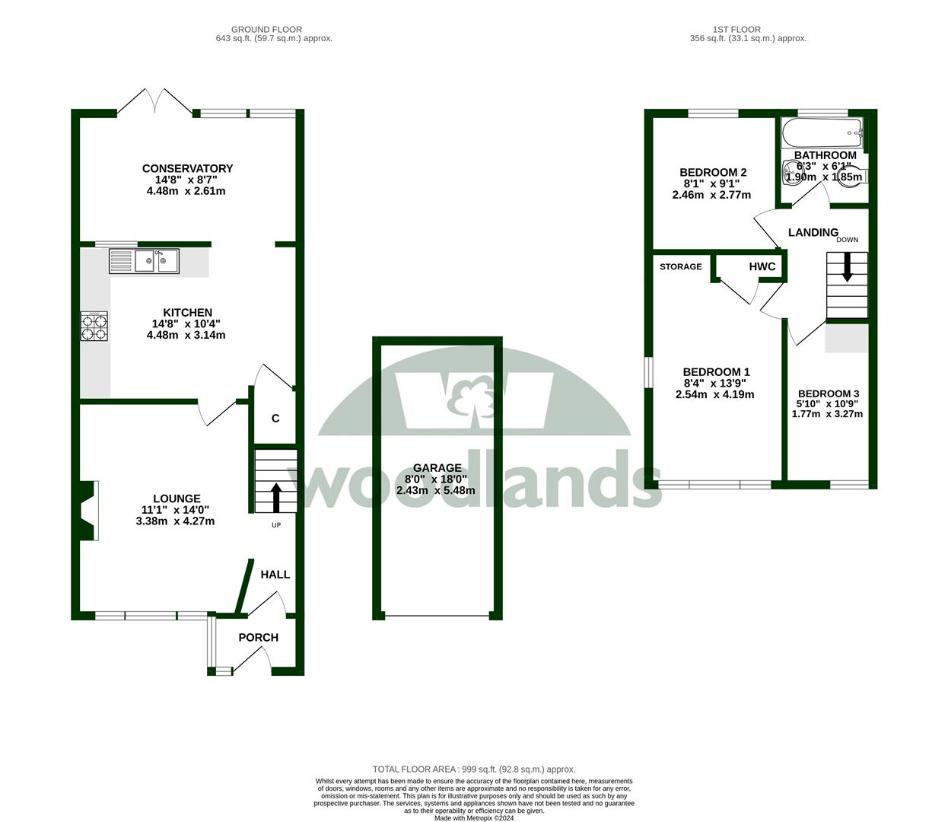
Property photos

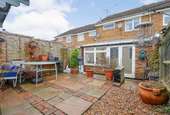
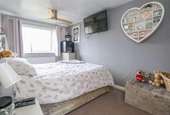
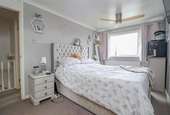
+17
Property description
NO ONWARD CHAIN! SPACIOUS terraced home in a prime residential road, close to schools, parks & woodland. THREE BEDROOMS, entrance hall, lounge, kitchen, CONSERVATORY, bathroom, front and rear gardens, GARAGE EN BLOCK. Well maintained but SCOPE TO ENHANCE AND IMPROVEBeing sold with no-onward chain and located in a prime position on a popular residential road, close to parks and woodland, this spacious three-bedroom terraced house has been extended to provide additional living space and would make for an excellent modern family home. The property has been well maintained but offers scope for the new owners to enhance and improve with small touches to the d?cor so that they can put their own stamp on it.The location really can t be beaten, within close proximity to popular primary and secondary schools, easy access to woodland walks in nearby Leechpool Woods, the centre of town and quick links to Crawley, Gatwick and Brighton by road.Horsham is a thriving market town, full of excellent amenities with a wonderful mixture of independent shops, major retailers, bars and restaurants you can see why so many people choose to settle here.Accessed by a front garden and pathway, the front door leads into an entrance hall with half-glazed door leading through into an inner hallway and then into a bright and spacious living room with large window filling this room with natural light. Beyond this the real heart of this home an open plan kitchen with conservatory extension to the rear, with French doors leading out to the garden beyond. This is a generous space- the kitchen has an excellent range of attractive base and wall units, and the property comes complete with freestanding appliances included. There is a large range cooker, dishwasher, freestanding fridge and washing machine. The conservatory addition would make for an excellent dining area or family room. From the hallway, stairs lead to the first floor. There are three bedrooms, two of which are spacious double bedrooms, with the principal bedroom also featuring a cupboards and alcove wardrobe space. The family bathroom has been recently re-appointed with a new bath, shower panel and flooring. The rear garden has been laid with patio slabs for easy maintenance with steps up to a large utility shed/home office. The property also benefits from a garage in a nearby block to the rear of the garden and a newly updated boiler.Accommodation with approximate room sizes:Max measurements shown unless stated otherwise.ENTRANCE PORCH1.78m x 1.12m (5'10 x 3'8)HALLWAYLOUNGE4.27m x 3.38m (14'0 x 11'1)KITCHEN4.47m x 3.15m (14'8 x 10'4)CONSERVATORY4.47m x 2.62m (14'8 x 8'7)FIRST FLOORLANDINGBEDROOM ONE4.19m x 2.54m (13'9 x 8'4)BEDROOM TWO2.77m x 2.46m (9'1 x 8'1)BEDROOM THREE3.28m x 1.78m (10'9 x 5'10)BATHROOM1.91m x 1.85m (6'3 x 6'1)OUTSIDEFRONT GARDENREAR GARDENGARAGE EN BLOCK5.49m x 2.44m (18'0 x 8'0)DIRECTIONS: From Horsham town centre follow the road to Crawley over the roundabout and railway bridge. At the next roundabout take the third exit into Harwood Road. Continue along and take the third exit at the next roundabout. At the traffic lights turn right into Forest Road and at the next roundabout turn left into Beech Road.COUNCIL TAX: Band D.EPC Rating: DSCHOOL CATCHMENT AREA: For local school admissions and to find out about catchment areas, please contact West Sussex County Council West Sussex Grid for learning - School Admissions, 0845 0751007. Or visit the Admissions Website. Woodlands Estate Agents Disclaimer: we would like to inform prospective purchasers that these sales particulars have been prepared as a general guide only. A detailed survey has not been carried out, nor the services, appliances and fittings tested. Room sizes are approximate and should not be relied upon for furnishing purposes. If floor plans are included they are for guidance and illustration purposes only and may not be to scale. If there are important matters likely to affect your decision to buy, please contact us before viewing this property.Energy Performance Certificate (EPC) disclaimer: EPC'S are carried out by a third-party qualified Energy Assessor and Woodlands Estate Agents are not responsible for any information provided on an EPC.TO ARRANGE A VIEWING PLEASE CONTACT WOODLANDS ESTATE AGENTS ON 01403 270270.
Interested in this property?
Council tax
First listed
Over a month agoHorsham, RH12
Marketed by
Woodlands Estate Agents Ltd 3 South Street,Horsham,West Sussex,RH12 1NRCall agent on 01403 270270
Placebuzz mortgage repayment calculator
Monthly repayment
The Est. Mortgage is for a 25 years repayment mortgage based on a 10% deposit and a 5.5% annual interest. It is only intended as a guide. Make sure you obtain accurate figures from your lender before committing to any mortgage. Your home may be repossessed if you do not keep up repayments on a mortgage.
Horsham, RH12 - Streetview
DISCLAIMER: Property descriptions and related information displayed on this page are marketing materials provided by Woodlands Estate Agents Ltd. Placebuzz does not warrant or accept any responsibility for the accuracy or completeness of the property descriptions or related information provided here and they do not constitute property particulars. Please contact Woodlands Estate Agents Ltd for full details and further information.





