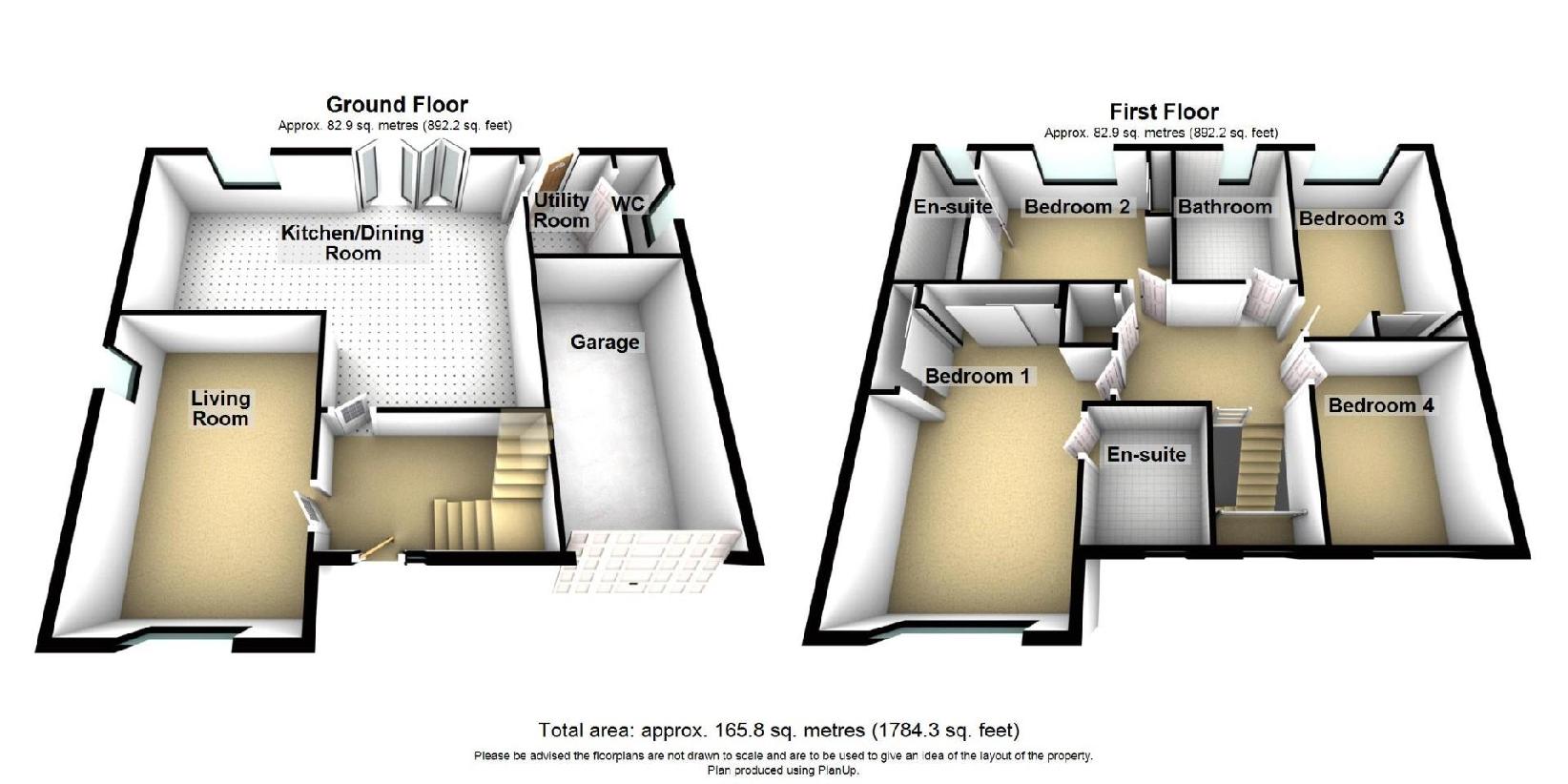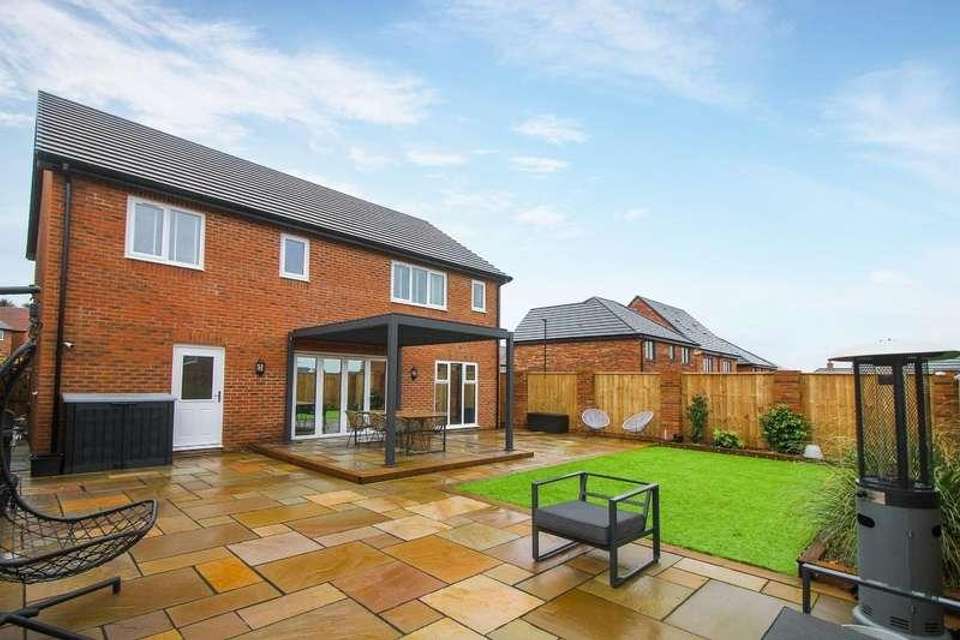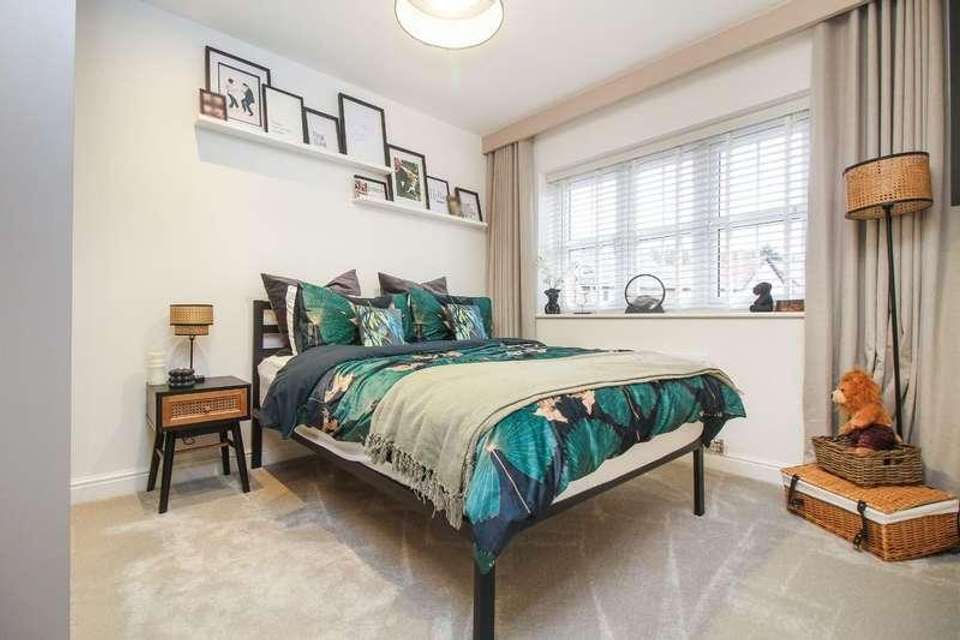4 bedroom detached house for sale
Callerton, NE5detached house
bedrooms

Property photos




+16
Property description
Signature Northeast is thrilled to introduce this delightful 4-bedroom detached home situated in the highly sought-after area of Hodgson Close. The property boasts spacious rooms throughout, complemented by its excellent location, providing close proximity to a wealth of amenities, including schools, restaurants, and bars.Upon entering this beautiful property, you are greeted by a central hallway that guides you to the living room. Abundant natural light fills the room through a large window, creating a bright and inviting space with ample room for your preferred furnishings. Transitioning seamlessly, you enter the open-plan living area. The kitchen is adorned with attractive wall and base units, featuring a central island complete with a breakfast bar for casual dining. Continuing into the dining area, there is ample space for a family dining table and additional furniture for entertaining. Elegant Bifold doors lead to the rear garden, enhancing the connection between indoor and outdoor spaces. Conveniently attached are a utility room and a W.C. for your convenience.Ascending to the first floor, you will find four generously sized bedrooms, all adorned with fitted wardrobes. Three of these bedrooms can easily accommodate a king sized bed along with any additional furnishings, the fourth can accommodate a double bed. 2 of these bedrooms boast their own ensuite facilities featuring bathtubs, walk-in showers and W.C. The master bedroom stands out with its dressing area, adding a touch of luxury. Completing this home is the main bathroom, which includes a walk-in shower, bathtub, W.C., and hand basin.Externally, at the heart of the home, you'll discover an expansive back garden predominantly laid with an attractive paved patio. In addition to this, there is an AstroTurf area. The property also features a pergola, creating an ideal setting for alfresco dining and outdoor gatherings. Furthermore, ample off-street parking is available through a garage and driveway.Living Room5.18 x 3.58 (16'11 x 11'8 )Kitchen / Dining Room7.42 x 5.38 (24'4 x 17'7 )Utility Room2.36 x 1.76 (7'8 x 5'9 )WC2.36 x 0.88 (7'8 x 2'10 )Bedroom One5.71 x 4.05 (18'8 x 13'3 )En Suite2.21 x 1.97 (7'3 x 6'5 )Bedroom Two3.85 x 3.02 (12'7 x 9'10 )En Suite3.02 x 1.14 (9'10 x 3'8 )Bedroom Three4.17 x 2.78 (13'8 x 9'1 )Bedroom Four3.39 x 2.78 (11'1 x 9'1 )Bathroom3.02 x 2.2 (9'10 x 7'2 )
Interested in this property?
Council tax
First listed
Over a month agoCallerton, NE5
Marketed by
Signature Estate Agents 32 Beach Avenue,Whitley Bay,Tyne and Wear,NE26 1EACall agent on 0191 253 4815
Placebuzz mortgage repayment calculator
Monthly repayment
The Est. Mortgage is for a 25 years repayment mortgage based on a 10% deposit and a 5.5% annual interest. It is only intended as a guide. Make sure you obtain accurate figures from your lender before committing to any mortgage. Your home may be repossessed if you do not keep up repayments on a mortgage.
Callerton, NE5 - Streetview
DISCLAIMER: Property descriptions and related information displayed on this page are marketing materials provided by Signature Estate Agents. Placebuzz does not warrant or accept any responsibility for the accuracy or completeness of the property descriptions or related information provided here and they do not constitute property particulars. Please contact Signature Estate Agents for full details and further information.




















