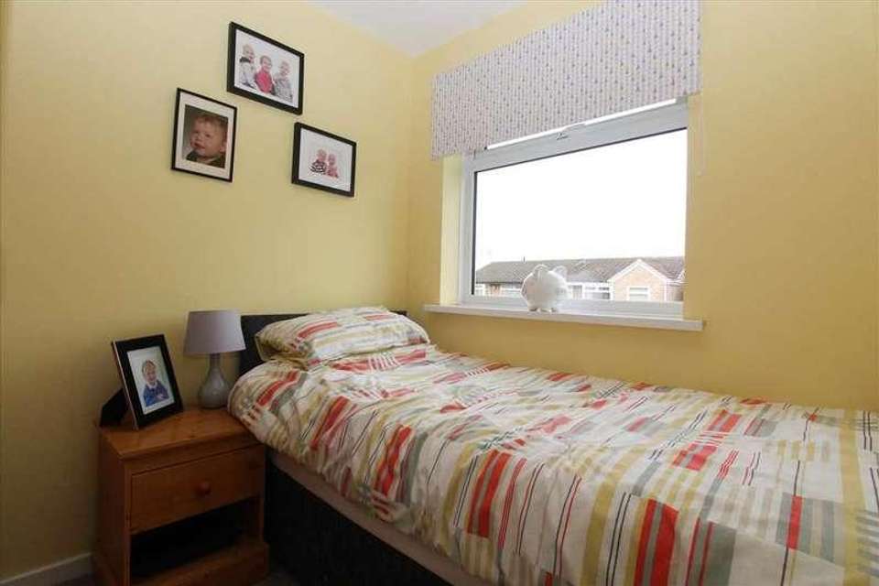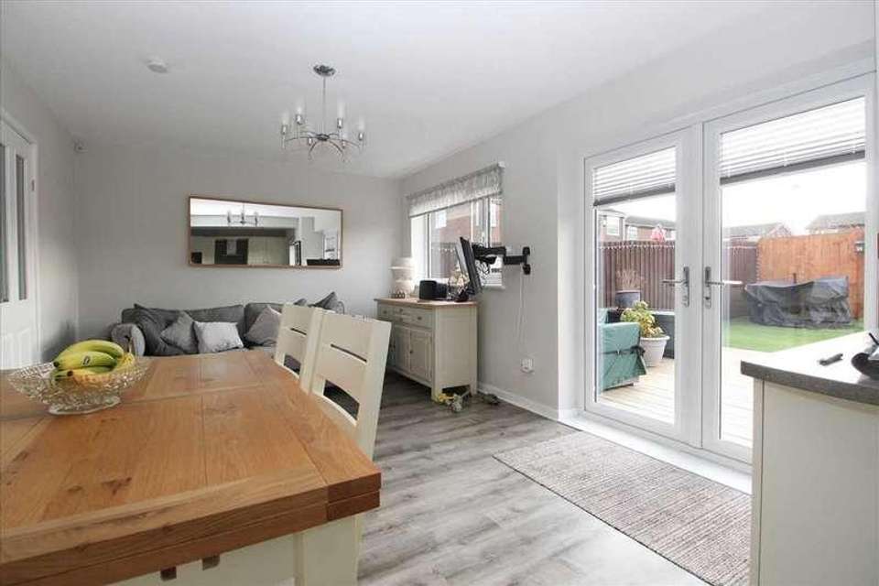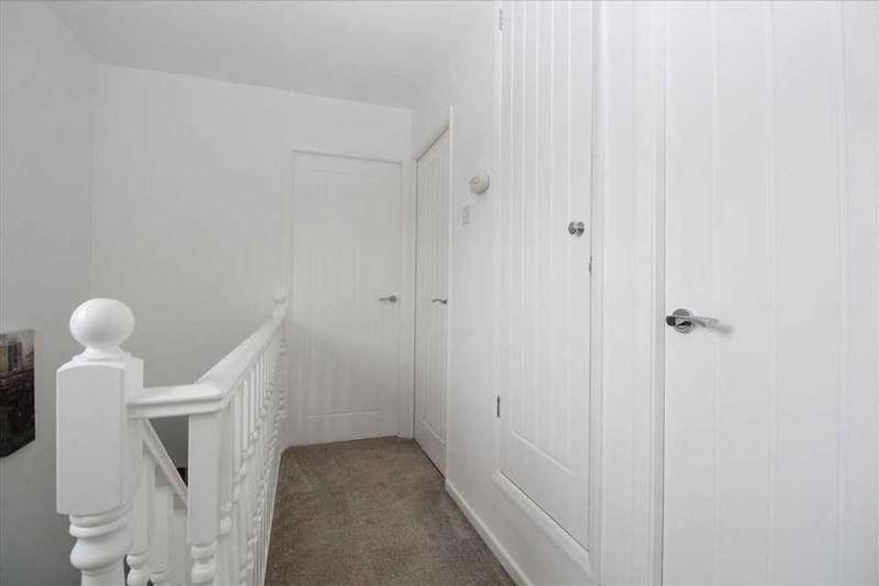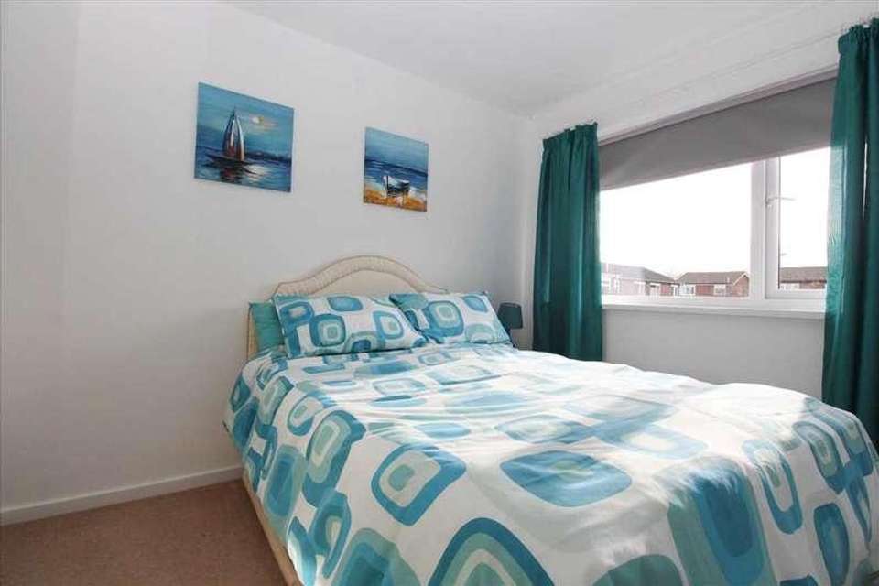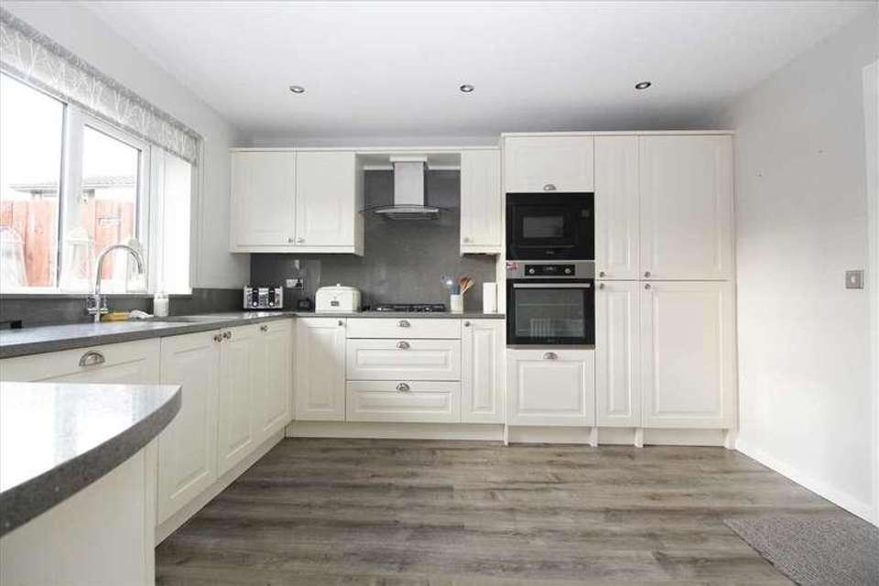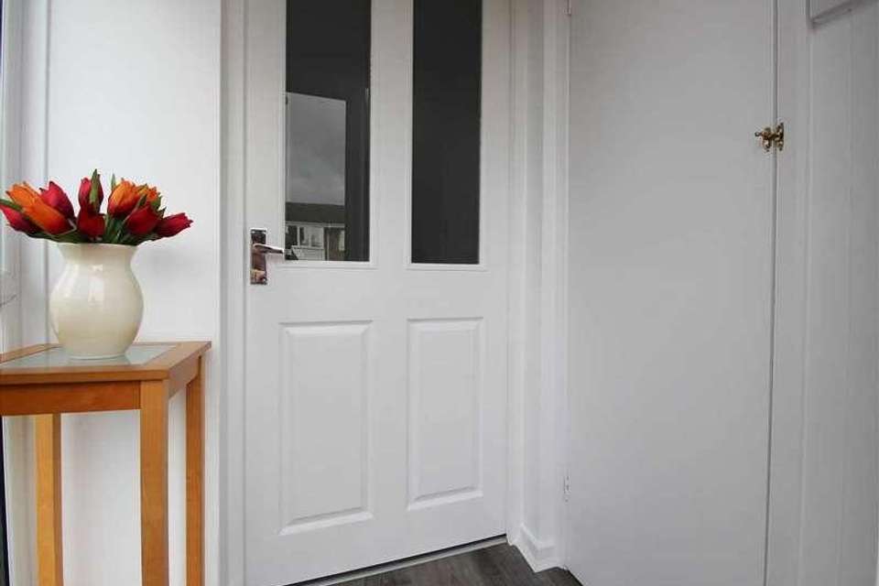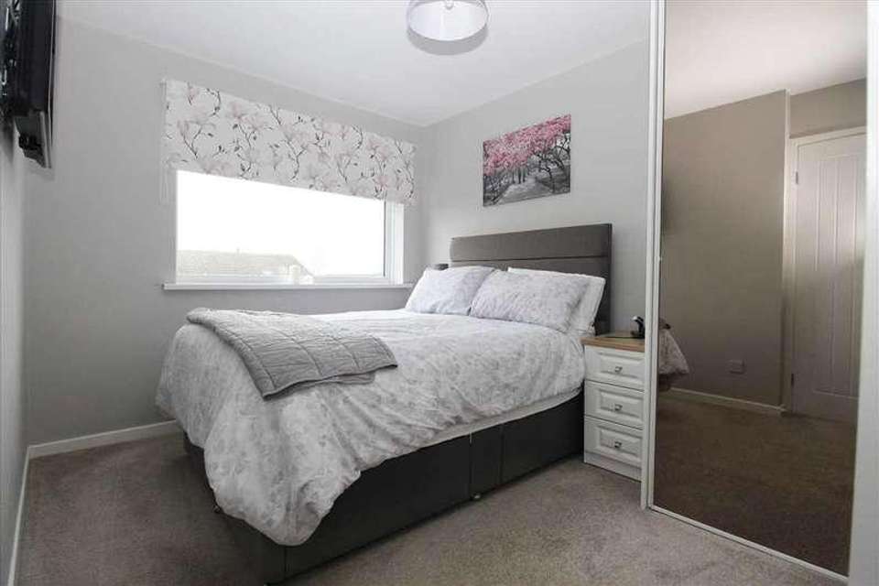3 bedroom semi-detached house for sale
Cramlington, NE23semi-detached house
bedrooms
Property photos
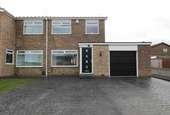
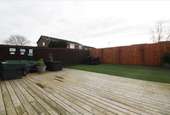
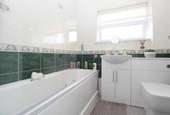
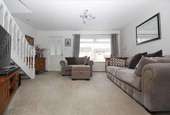
+7
Property description
A well maintained, three bedroomed semi detached house occupying an end site, facing south at the rear in a very popular residential area. The property has been altered and extended with a super open plan family room - kitchen across the rear of the ground floor. Features include gas fired combination central heating, double glazed windows, cavity wall and extra loft insulation, intergrated kitchen appliances and a wider than average garage with electric roller door. Gardens have been decked and landscaped for ease of maintenance.Viewing highly recommended. FreeholdCouncil Tax Band - BEPC Rating - CEntrance Porch Built in cupboard.Living Room 4.88m (16'0') x 4.06m (13'4')Double radiator, TV point, open plan staircase, double doors to the kitchen / family room.Kitchen / Family Room 7.92m (26'0') x 3.66m (12'0')The room extends across the rear of the ground floor overlooking the rear garden with French doors providing access to the decked area. The kitchen area is fitted with a good range of soft cream base and wall units with drawers, cupboards and quartz work tops, split level cooker, Zanussi stainless steel gas hob with cooker hood over, Zanussi fan assisted oven and microwave oven, integrated fridge freezer, dishwasher, two double radiators, laminate flooring.First Floor Landing Built in cupboard containing Worcester gas fired combination central heating boiler.Bedroom One 3.76m (12'4') x 2.69m (8'10')Double radiator, built in wardrobes with sliding mirrored doors.Bedroom Two 3.00m (9'10') x 2.87m (9'5')Radiator, built in wardrobes with sliding doors.Bedroom Three 2.44m (8'0') x 2.08m (6'10')Radiator.Bathroom White suite of panelled bath with shower, glazed shower screen, wash hand basin and low level wc set with enclosed cistern, chrome ladder radiator, fully tiled walls.Attached Garage 5.05m (16'7') x 3.20m (10'6')(Much wider than average)Fitted base and wall units, plumbing for washing machine electrically operated roller door with remote control.Externally The property occupies an end site with gardens to the front and rear, the rear facing south. The front garden is covered with a hard landscaped imprinted concrete driveway with space for two cars. The rear garden has a decked area and artificial lawn screened by timber fencing.Tenure Freehold Council Tax Band - BEPC Rating - To be confirmed
Council tax
First listed
Over a month agoCramlington, NE23
Placebuzz mortgage repayment calculator
Monthly repayment
The Est. Mortgage is for a 25 years repayment mortgage based on a 10% deposit and a 5.5% annual interest. It is only intended as a guide. Make sure you obtain accurate figures from your lender before committing to any mortgage. Your home may be repossessed if you do not keep up repayments on a mortgage.
Cramlington, NE23 - Streetview
DISCLAIMER: Property descriptions and related information displayed on this page are marketing materials provided by Renown. Placebuzz does not warrant or accept any responsibility for the accuracy or completeness of the property descriptions or related information provided here and they do not constitute property particulars. Please contact Renown for full details and further information.





