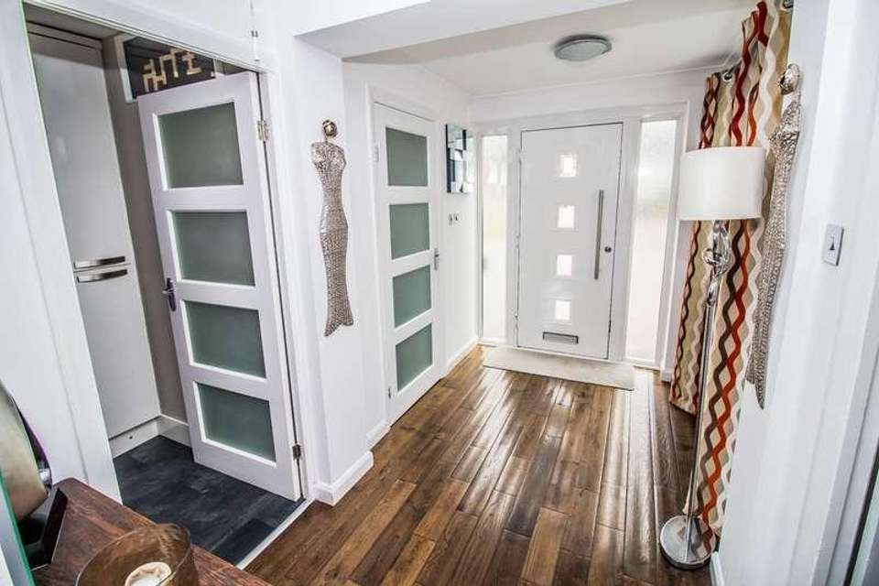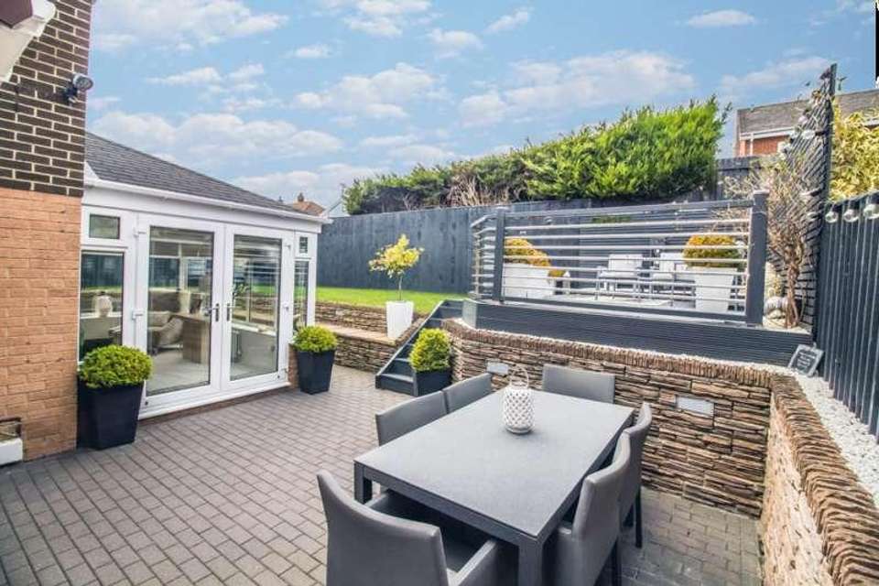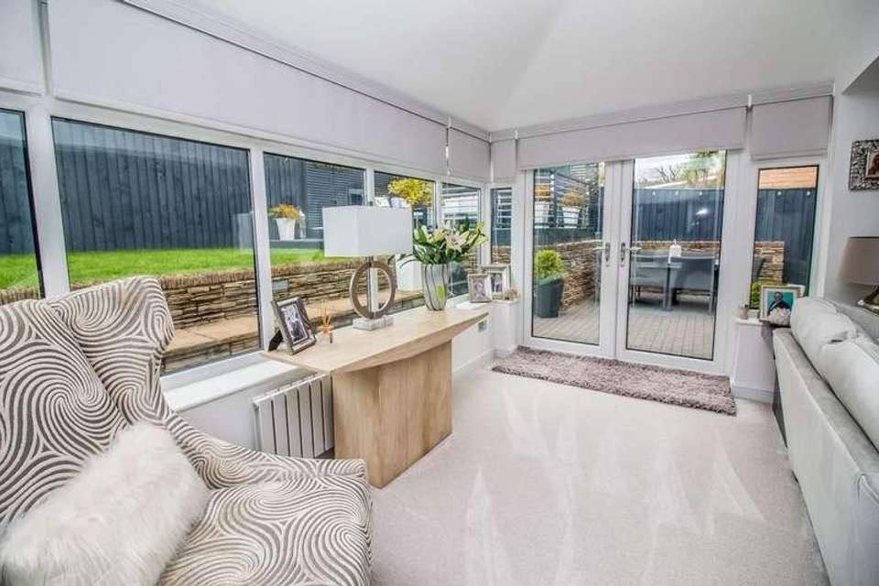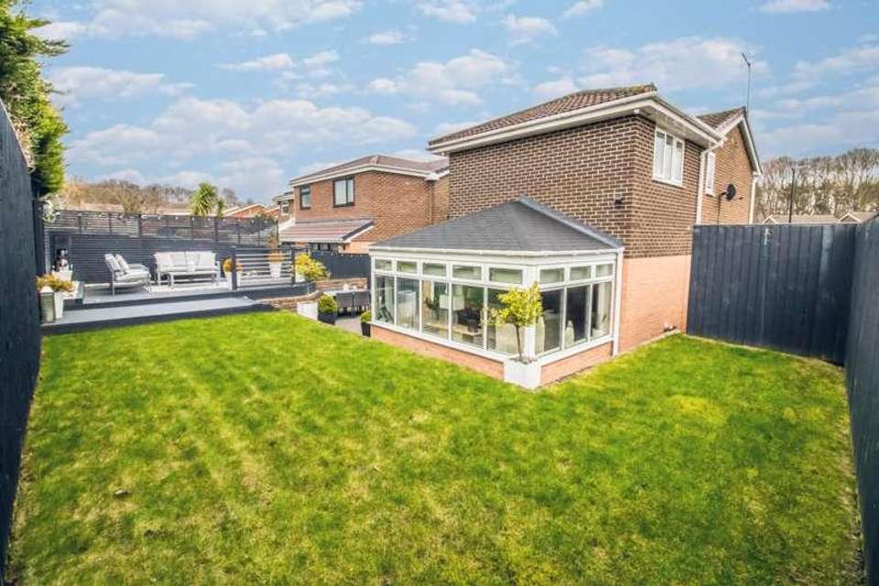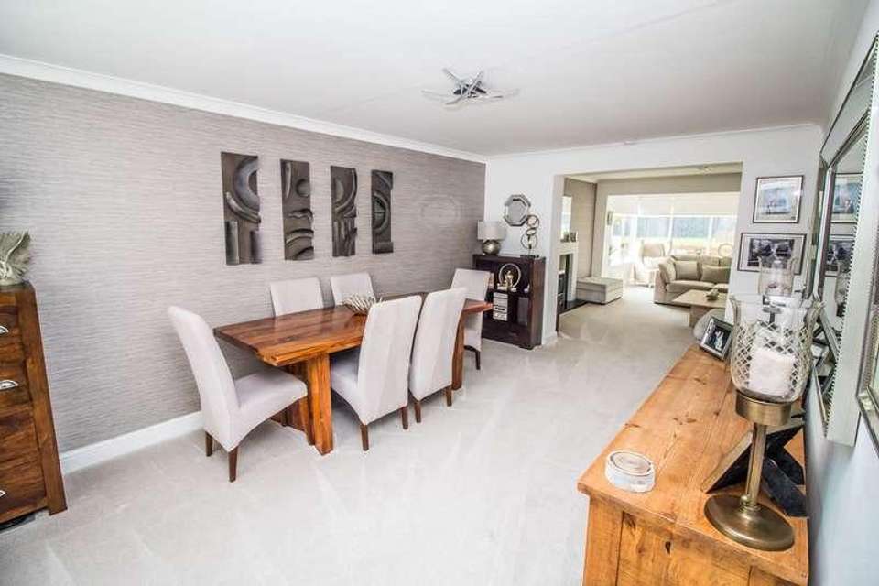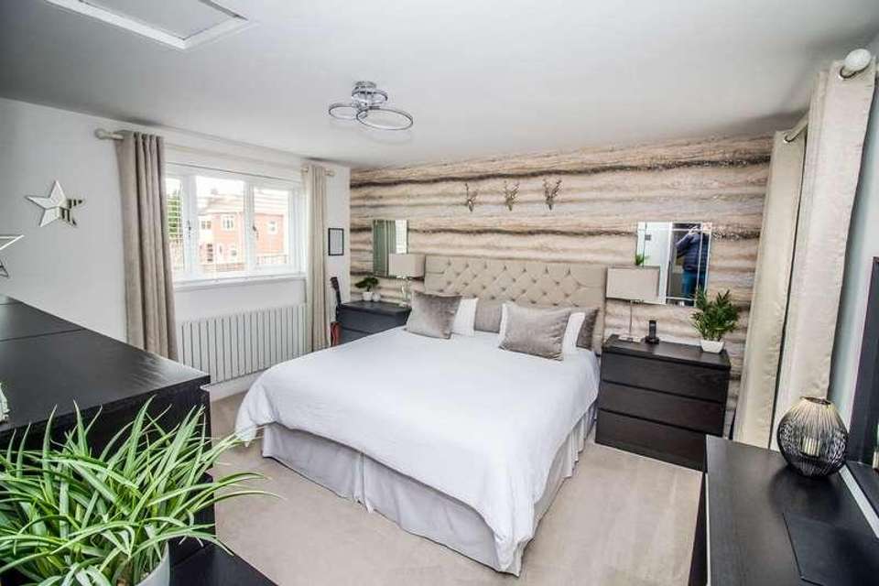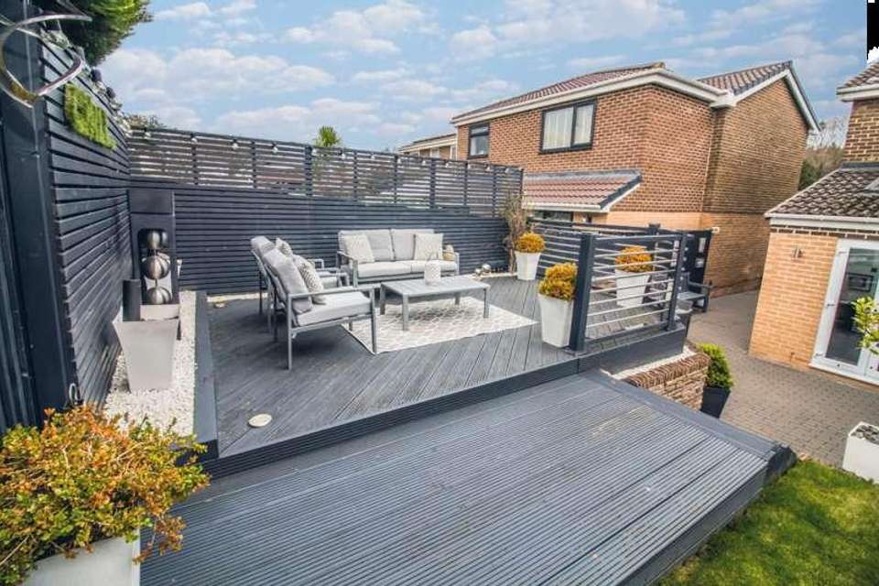4 bedroom detached house for sale
Washington, NE38detached house
bedrooms
Property photos

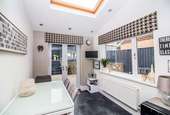
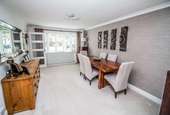

+25
Property description
It is with great pleasure that we offer to the sales market this stunningly presented, extended four bedroom detached house with large driveway and garage, sat on a large corner plot within the highly sought after and family orientated area of Avebury Drive, Washington Village.This extended, modern and spacious home features an amazing garden room to the rear and a large rear garden split over two levels, this home is sure to impress and only a short walk into Washington Village centre.The property briefly comprises: entrance hallway, beautiful open plan lounge/dining area which leads to the garden room, stunning kitchen and downstairs WC, to the first floor four really good sized bedrooms and a modern family bathroom.This is a simply stunning home with amazing decor and high spec finishing also including solid wood internal doors and a serviced combi-boiler.Entrance: Via brand new uPVC door into spacious hallway, downstairs w/c to the right and access into kitchen on the right and dining area to the left. Featuring solid wood flooring finish.Dining Room: 5.5m x 3.3mThis family dining room mirrors the lounge with feature wall and neutral walls throughout, coving to the ceiling, LED central feature ceiling light, new radiator and new carpet finish. Lounge: 4.2m x 4mStunning family lounge area, decorated tastefully with feature wall and neutral walls throughout. Featuring gas fireplace with remote control, coving to the ceiling, LED central feature ceiling light , new radiator and new carpet finish. Garden Room: 4.2m x 3mTo the rear of the lounge follows on this stunning garden room. Matched complimentary to the lounge, this room benefits from neutral d?cor, a large range of double glazed window allowing a huge amount of natural lights. Ceiling spot lights, new radiator, new carpet finish and access to the rear. Kitchen: 5.2m x 2.6mA fabulous modern high gloss white fitted kitchen with a large amount of wall and base units, complementary quartz work surfaces, several deep pan draws and a great pull out larder for maximum storage. The kitchen also features integrated SMEG electric oven with multi oven microwave, 5 ring integrated SMEG gas hob, extractor, dishwasher and washing machine. This amazing kitchen is finished with tile flooring (with under floor heating also into the living space), ceiling spotlights as well as floor bench and cupboard mood lighting additionally. Extended Kitchen Living Space: 3.3m x 2.6mAttached to the kitchen this living area complement's the kitchen perfectly. With neutral walls, new radiator, ceiling spot lights and tile effect flooring finish and large Velux window for maximum natural light. Downstairs W/C: 1.9m x 1.7mA really good sized WC large enough to convert into shower room with plumbing already there - currently comprising comprising of low level w/c and wash hand basin. Neutral walls, new feature radiator, double glazed privacy window and solid wood flooring finish.Bedroom One: 4.2m x 4.1mThis double bedroom is finished to a stunning high quality modern design. With feature wall, two double glazed windows allowing lots of light, LED central feature ceiling light, new radiator and new carpet finish. Bedroom Two: 3.7m x 3.5mThis double bedroom is finished to a stunning high quality modern design similarly to bedroom one. With feature wall, two double glazed windows, LED central feature ceiling light, new radiator and new carpet finish. Bedroom Three: 3.5m x 2.6mThis double bedroom is finished the a horizontal modern feature wall, double glazed window, fitted wardrobe, LED central feature ceiling light, new radiator and new carpet finish.Bedroom Four: 2.5m x 2.4mNeutrally decorated, fitted wardrobes, double glazed window, new radiator and new carpet finish. Bathroom: 2.5m x 1,9mThis family bathroom is a stunning master piece on the upstairs level. Fully tiled walls, three piece suite with low level w/c, vanity wash hand basin, bath and overhead power shower as well as a heated towel radiator also. Garden:The rear garden is absolutely stunning with patio area on the ground level, a large raised grass area above and additionally a complimentary decking area at the height of the garden which gives a beautiful view of the whole garden below. This garden also has the added benefits of an outside tap, outside electric points, outdoor brick lighting too. Simply Stunning! A perfect place to sit and relax or entertain.External:To the front of the property the garden is placed inside new walls, a large block paved drive area for multiple cars, raised sleeper planter and small grass area. Garage:Single garage with up and over door to the front and double doors to the rear.Location:Positioned in a beautiful and highly sought after street within Washington Village. The village is steeped in history but full of modern amenities including bars, restaurants, coffee shops, St Joseph's primary school and Wessington primary school and local boutique shops. The Galleries shopping centre and sports/leisure centre is within approx. 1 mile distance, and for those who commute it is a short drive away to major road networks including the A1 and A19.Council Tax Band: Band C (Sunderland Council)Tenure: Freehold
Interested in this property?
Council tax
First listed
Over a month agoWashington, NE38
Marketed by
Riverside Residential Properties Ltd 21a Lowthian Terrace,Columbia,Washington,NE38 7BACall agent on 01914 169944
Placebuzz mortgage repayment calculator
Monthly repayment
The Est. Mortgage is for a 25 years repayment mortgage based on a 10% deposit and a 5.5% annual interest. It is only intended as a guide. Make sure you obtain accurate figures from your lender before committing to any mortgage. Your home may be repossessed if you do not keep up repayments on a mortgage.
Washington, NE38 - Streetview
DISCLAIMER: Property descriptions and related information displayed on this page are marketing materials provided by Riverside Residential Properties Ltd. Placebuzz does not warrant or accept any responsibility for the accuracy or completeness of the property descriptions or related information provided here and they do not constitute property particulars. Please contact Riverside Residential Properties Ltd for full details and further information.





