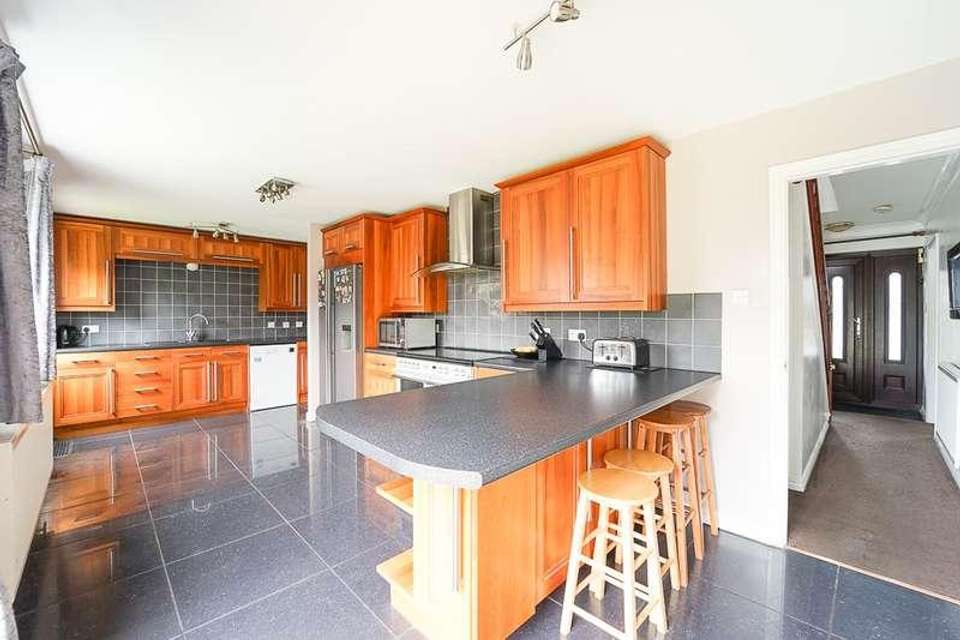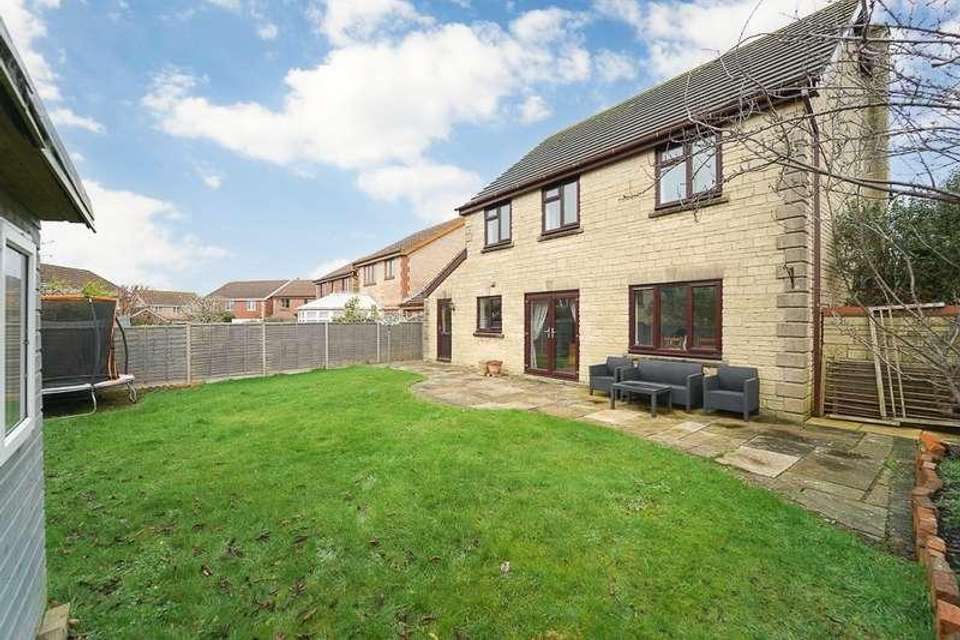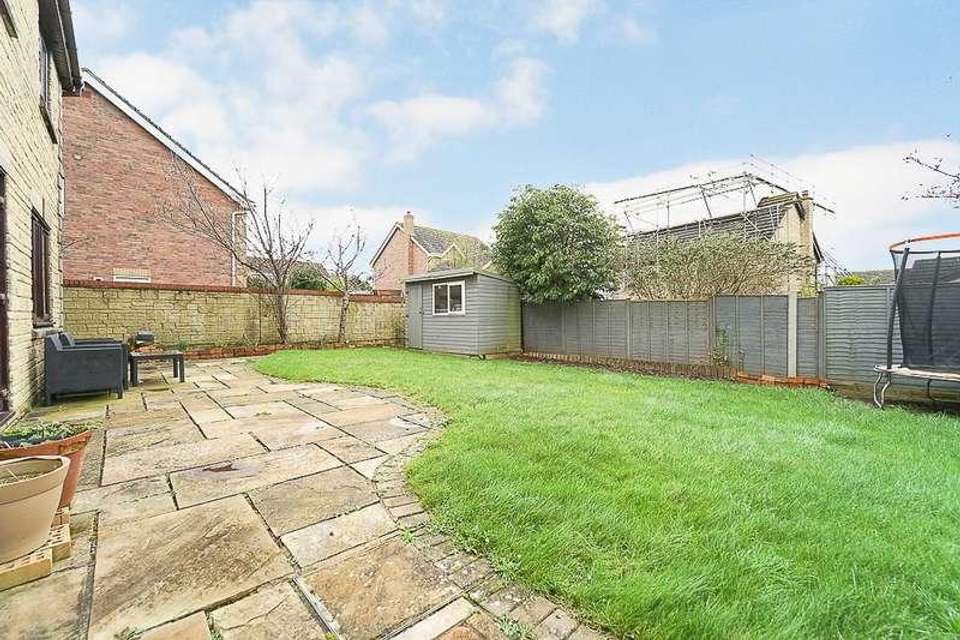5 bedroom detached house for sale
Weston-super-mare, BS22detached house
bedrooms
Property photos




+16
Property description
HOUSE FOX ESTATE AGENTS PRESENTS ...This detached family home is set in a quiet cul de sac location and offers 4 or even 5 bedrooms, 2 (or 3) receptions, integral garage and a lovely kitchen. The property is approached via the driveway parking to the front which leads to a storm porch area and the main entrance hall has the stairs to the first floor and a cloakroom with WC and wash basin. The living room is the left side and is a good size and follows through to the dining room to the rear which in turn follows through to the kitchen. The kitchen offers a range of wall and base units with worktops over, range style cooker with extractor hood over, spaces for dishwasher and large fridge freezer, inset black composite sink/drainer, a rear door to the garden and also a door into the integral single garage which has the washing machine and a dryer and an up and over door to the front driveway. Also to the ground floor is another reception room which can be (and currently is) used as a bedroom but could also be a study/kids room. Upstairs there are 4 further bedrooms with bedroom 1 benefitting from not only built in wardrobe storage but also an en suite with a white suite of WC, wash basin and a large shower. The family bathroom is also a white suite of WC, wash basin and a P-shaped bath with shower over. Outside to the rear is good sized garden which has a large patio area for table and chairs and a lawn with timber garden shed.Entrance HallStairs to first floorCloakroom with WC and wash basinLiving Room17' 1" x 11' 8" (5.21m x 3.56m) Radiator; Upvc double glazed bay window to frontDining Room11' 2" x 9' 9" (3.40m x 2.97m) Radiator; Upvc double glazed window to rearKitchen22' 7" x 9' 9" (6.88m x 2.97m) Radiator; Upvc double glazed window and door/s to rear and to garage; range of wall and base units with worktops over, range style cooker with extractor hood over, spaces for dishwasher and large fridge freezer, inset black composite sink/drainerStudy / Bedroom 511' 7" x 7' 7" (3.53m x 2.31m) Radiator; Upvc double glazed window to frontBedroom 113' 11" x 10' 8" (4.24m x 3.25m) Radiator; Upvc double glazed window to front; door to en suiteEn SuiteRadiator; Upvc double glazed window to front; white suite of WC, wash basin and large showerBedroom 212' 1" x 9' 8" (3.68m x 2.95m) Radiator; Upvc double glazed window to rearBedroom 37' 9" x 8' 10" (2.36m x 2.69m) Radiator; Upvc double glazed window to rearBedroom 47' 6" x 8' 10" (2.29m x 2.69m) Radiator; Upvc double glazed window to rearBathroom7' 10" x 6' 3" (2.39m x 1.91m) Radiator; Upvc double glazed window to side; white suite of WC, wash basin and a P-shaped bath with shower over. OutsideFRONT - driveway parking for 2 and up and over door to garageREAR - Outside to the rear is good sized garden which has a large patio area for table and chairs and a lawn with timber garden shed which has power.GARAGE - approx 18'9 x 7'9 .. power and lighting; up and over door to front; plumbing for washing machine and also worktop with stainless steel sink/drainer.
Council tax
First listed
Over a month agoWeston-super-mare, BS22
Placebuzz mortgage repayment calculator
Monthly repayment
The Est. Mortgage is for a 25 years repayment mortgage based on a 10% deposit and a 5.5% annual interest. It is only intended as a guide. Make sure you obtain accurate figures from your lender before committing to any mortgage. Your home may be repossessed if you do not keep up repayments on a mortgage.
Weston-super-mare, BS22 - Streetview
DISCLAIMER: Property descriptions and related information displayed on this page are marketing materials provided by House Fox Estate Agents. Placebuzz does not warrant or accept any responsibility for the accuracy or completeness of the property descriptions or related information provided here and they do not constitute property particulars. Please contact House Fox Estate Agents for full details and further information.




















