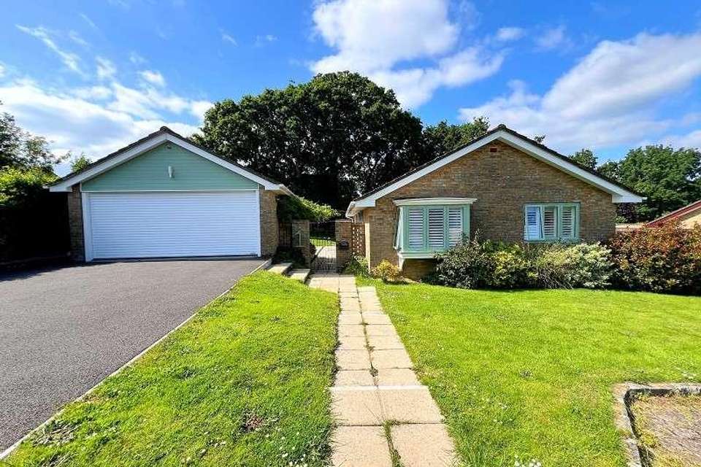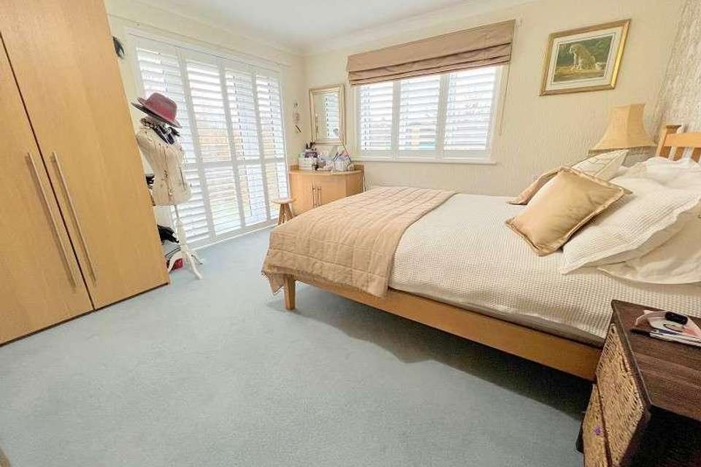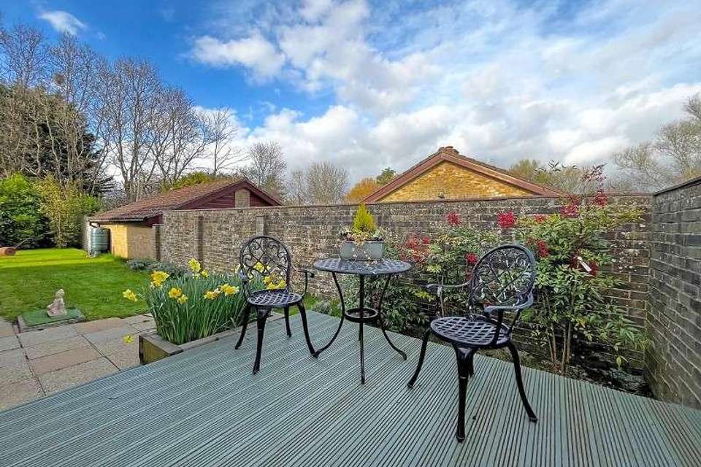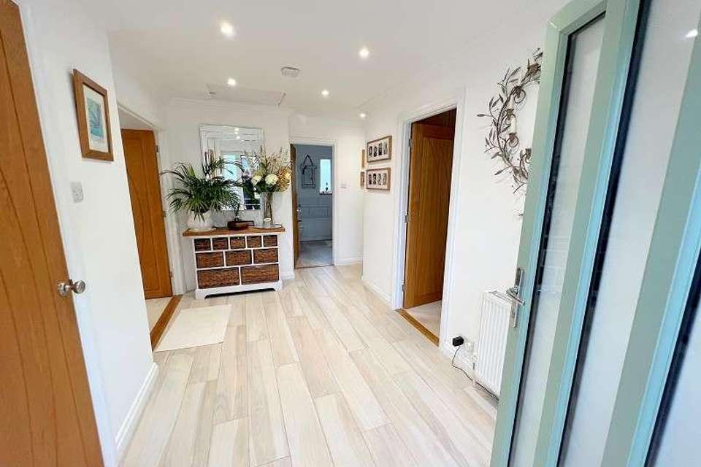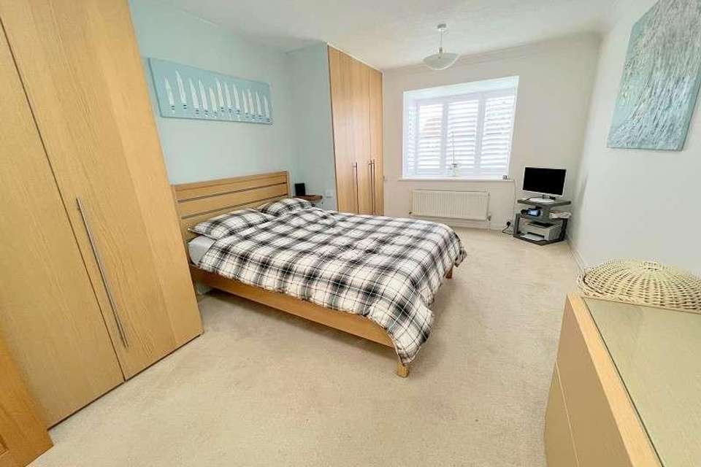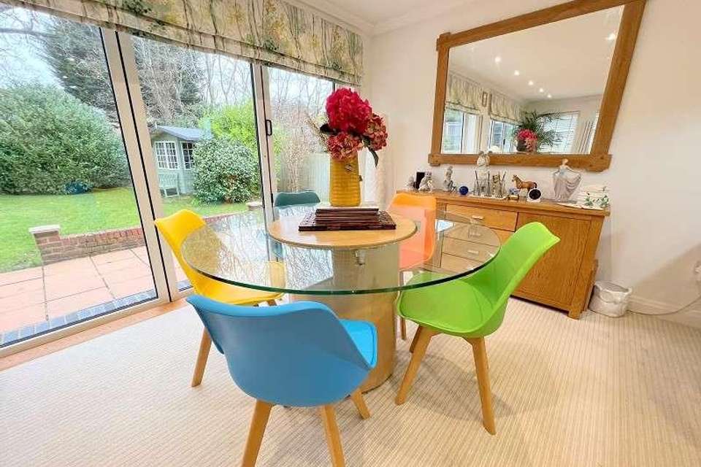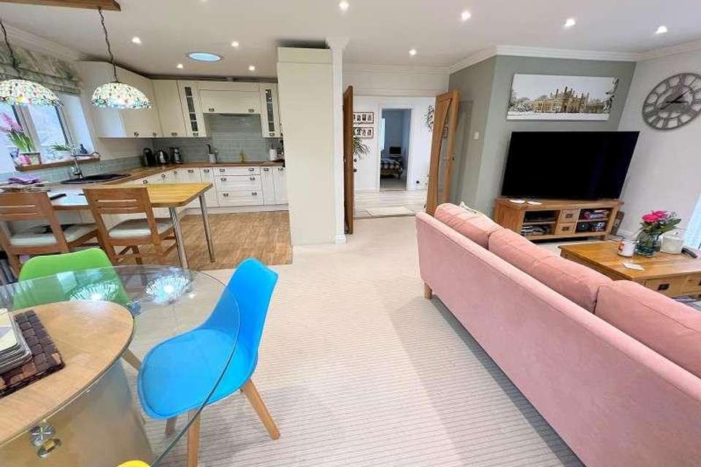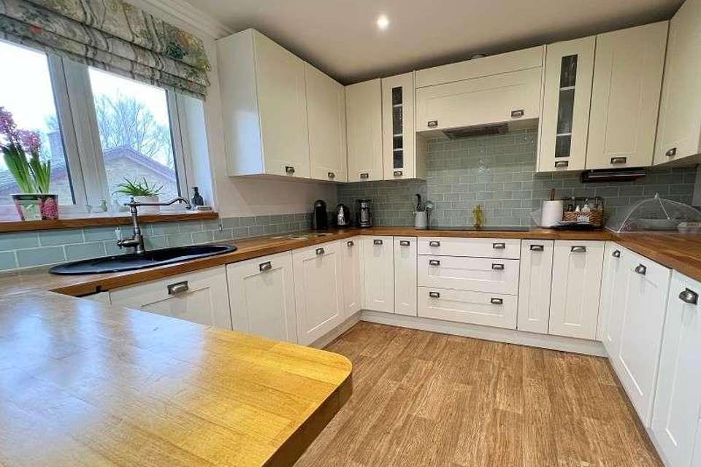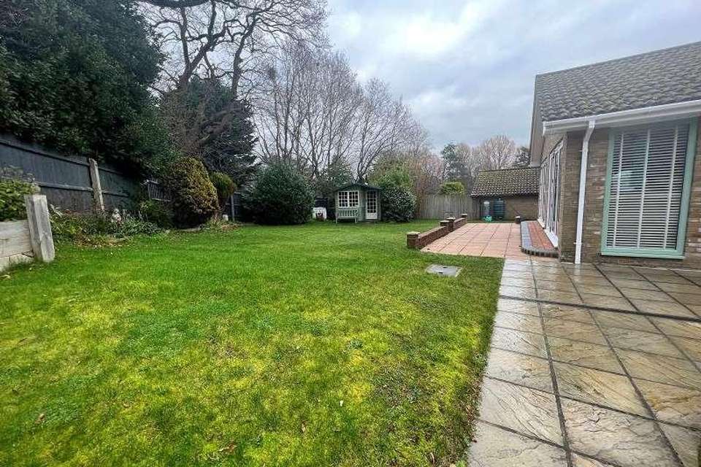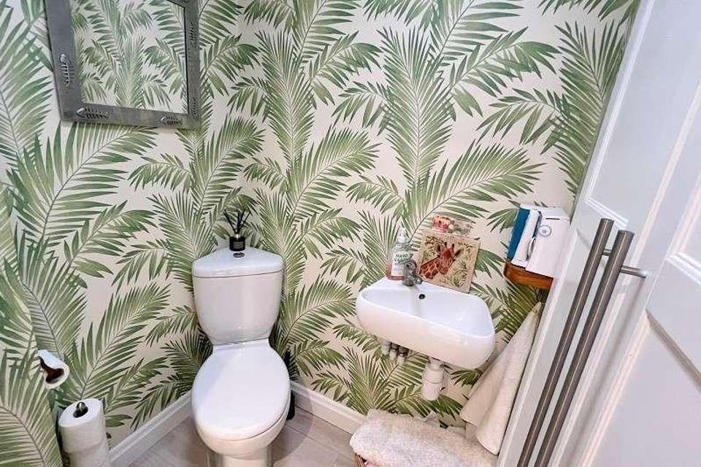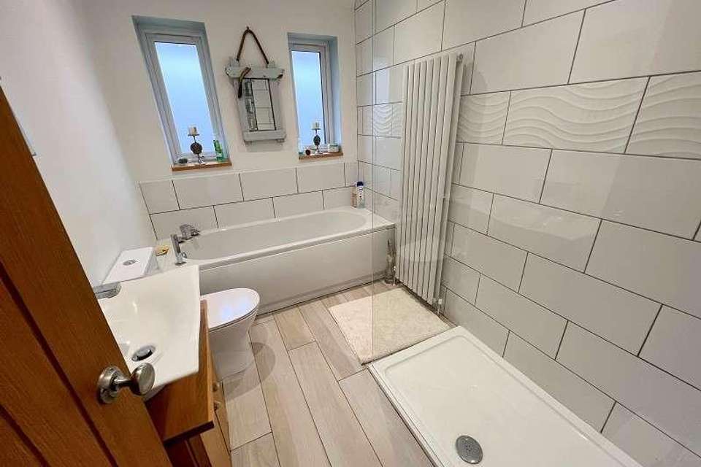2 bedroom bungalow for sale
Hampshire, BH25bungalow
bedrooms
Property photos


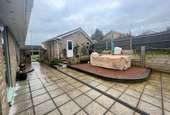
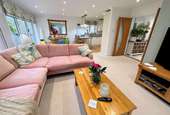
+12
Property description
A stunningly refurbished large two double bedroom detached property within walking distance of New Milton Town Centre and located within a popular residential cul-de-sac location. Features of the property include oak doors, spacious Entrance Hall, Open Plan Living areas incorporating Kitchen/Dining and Sitting Room with bi-fold doors, Bathroom/Shower Room, gas fired central heating, larger than average gardens, off road parking for numerous cars and double garage. Vendor suited, Sole Agents. ENTRANCE HALL Accessed via UPVC double glazed door front door with matching side screens provides access to large Entrance Hall. Smooth finished ceiling, recessed lighting, hatch to loft area with pull down ladder, double panelled radiator, power points. CLOAKROOM Ceiling tunnel providing natural light. Recessed lighting, extractor fan, low level WC, wall hung wash hand basin with monobloc mixer tap, airing cupboard housing Worcester/Bosch gas fired boiler and slatted shelving. OPEN PLAN KITCHEN/LIVING/DINING ROOM (23' 2" x 21' 4" Max or 7.07m x 6.49m Max) Accessed from the hall through double opening partially glazed doors. Aspect to the side elevation through two floor to ceiling UPVC double glazed windows in addition to two large bi-fold doors providing both open views and access onto rear patio and garden beyond. Smoothed finished ceilings, recessed lighting, two stylish vertical radiators, T.V aerial point and power points. Ceiling light tunnel in kitchen area providing natural light. Single circular sink unit with drainer and monobloc mixer tap set into a work surface extending along three walls with range of base drawers and cupboards beneath. Integrated dishwasher, under counter fridge, electric double oven, recess for microwave, Siemens extended induction hob with extractor fan over, eye level storage cupboards, tiled wall surrounds. The work surface continues and provides a breakfast bar for four or five with hanging lighting over. BEDROOM 1 (16' 10" x 10' 4" or 5.14m x 3.16m) Aspect to the side elevation through UPVC double glazed window and to the front elevation through UPVC double glazed bay window, two ceiling light points, two double panelled radiators, power points, fitted wardrobe incorporating two double and two single units with hanging rails and shelving. Additional aspect to the side elevation through UPVC double glazed window. BEDROOM 2 (12' 3" x 13' 7" or 3.74m x 4.15m) Aspect to the front elevation through UPVC double glazed window. Ceiling light, double panelled radiator, power points, range of fitted wardrobes comprising three double units with hanging rails and shelving. Additional aspect to the side elevation with UPVC double glazed door and matching side screen providing access onto sun deck. BATH/SHOWER ROOM (8' 10" x 6' 2" or 2.70m x 1.87m) Obscure UPVC double glazed windows onto side, smooth finished ceiling, recessed lighting. Panelled bath unit with tiled splash back, monobloc mixer tap and shower attachment, low level WC, wash hand basin with monobloc mixer tap and storage beneath. Large walk-in double shower cubicle with large shower screen. Tiled flooring, tubular vertical radiator and additional toothbrush charger. FRONT GARDEN The front elevation has an area of lawn with a paved pathway providing access on the side elevation to the front door. The remainder of the front elevation has a Tarmacam driveway providng parking for up to four cars providing access to: DOUBLE GARAGE (18' 5" x 6' 11" or 5.62m x 2.10m) Large detached double garage with remote controlled up and over door with power and light. Pitched roof, recess for both washing machine and tumble dryer. Window to rear elevation and UPVC double glazed door providing access onto rear. REAR GARDEN Mostly laid to lawn with a selection of shrub and flower beds and enjoys a large paved patio area adjoining the rear of the property with additional brick paved patio to side. Within the garden is a summerhouse/cabin with glazed windows. A paved pathway continues along the eastern elevation being enclosed behind brick walling where there is a raised decking area which is accessed via bedroom two. VIEWING ARRANGEMENTS Viewing Strictly by appointment. To arrange to see this property please phone Ross Nicholas & Company on 01425 625500. DIRECTIONAL NOTE From our Office in Old Milton Road cross over into Ashley Road and on reaching Caird Avenue turn into this road and take the second turning right into Glenavon and no. 1 Glenavon is the first property on the left. PLEASE NOTE Please Note All measurements quoted are approximate and for general guidance only. The fixtures, fittings, services and appliances have not been tested and therefore, no guarantee can be given that they are in working order. Photographs have been produced for general information and it cannot be inferred that any item shown is included with the property. Council Tax Band : E
Interested in this property?
Council tax
First listed
Over a month agoHampshire, BH25
Marketed by
Ross Nicholas 9 Old Milton Road,New Milton,Hampshire,BH25 6DQCall agent on 01425 625 500
Placebuzz mortgage repayment calculator
Monthly repayment
The Est. Mortgage is for a 25 years repayment mortgage based on a 10% deposit and a 5.5% annual interest. It is only intended as a guide. Make sure you obtain accurate figures from your lender before committing to any mortgage. Your home may be repossessed if you do not keep up repayments on a mortgage.
Hampshire, BH25 - Streetview
DISCLAIMER: Property descriptions and related information displayed on this page are marketing materials provided by Ross Nicholas. Placebuzz does not warrant or accept any responsibility for the accuracy or completeness of the property descriptions or related information provided here and they do not constitute property particulars. Please contact Ross Nicholas for full details and further information.

