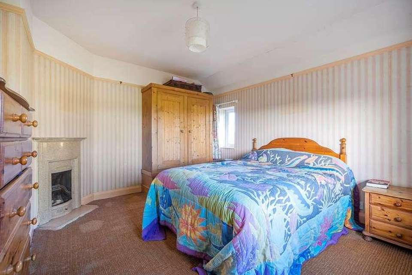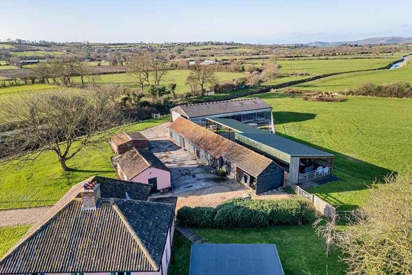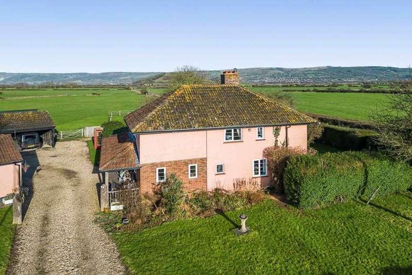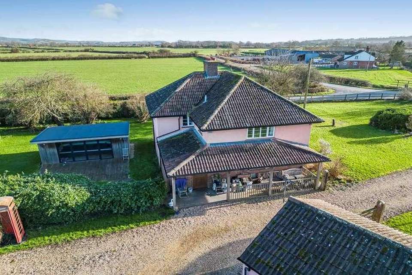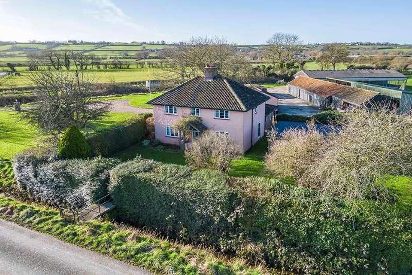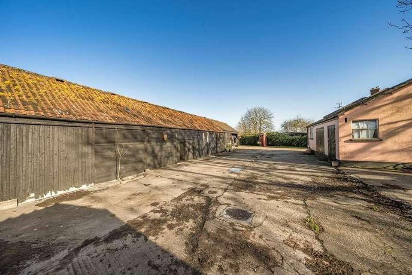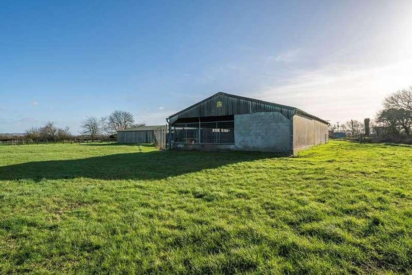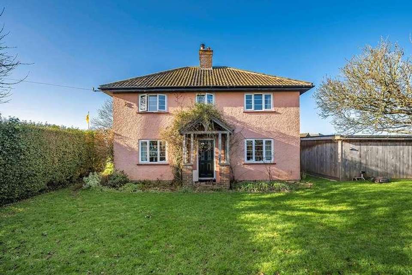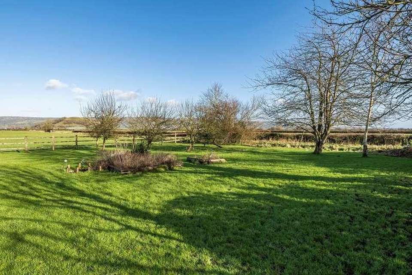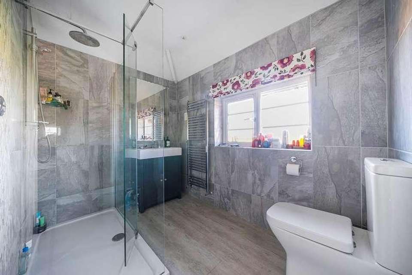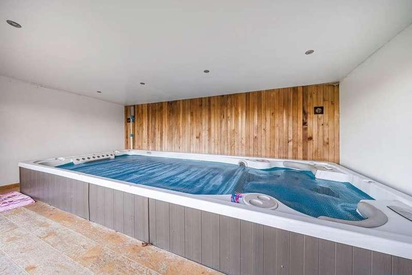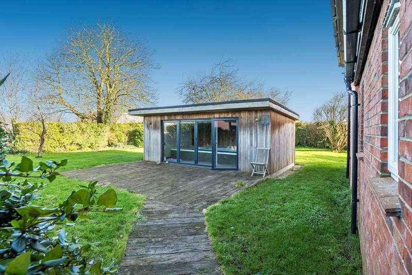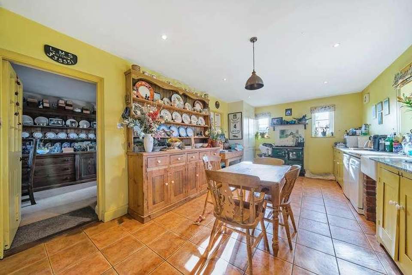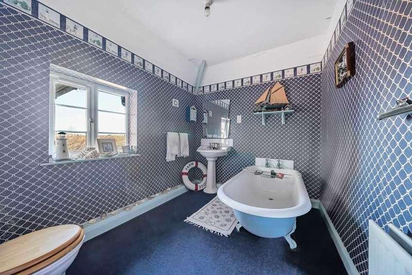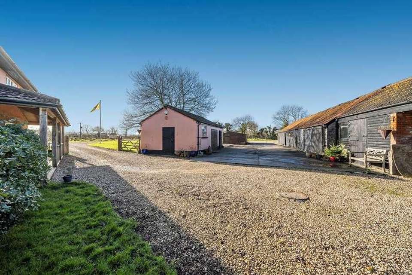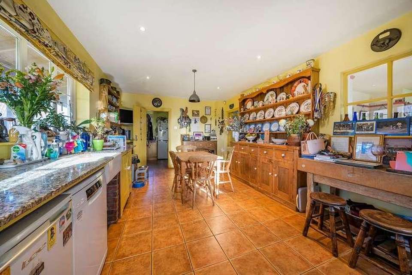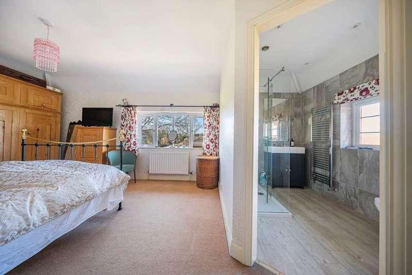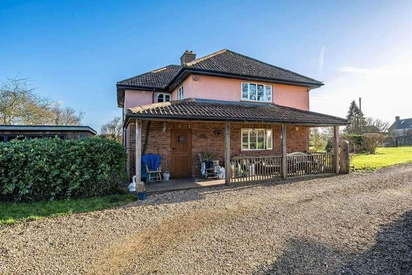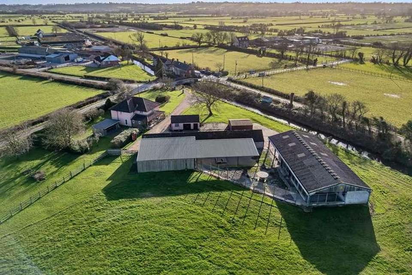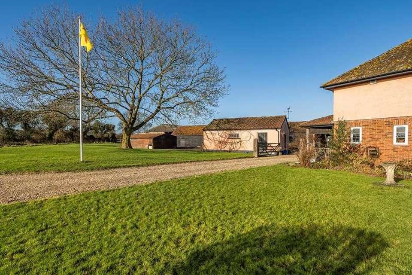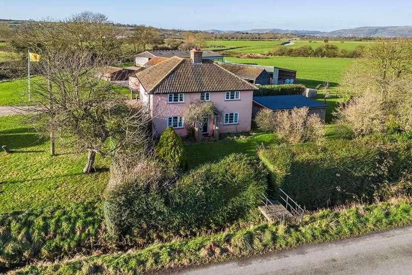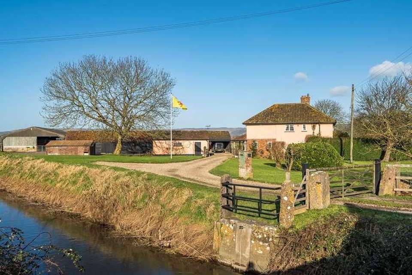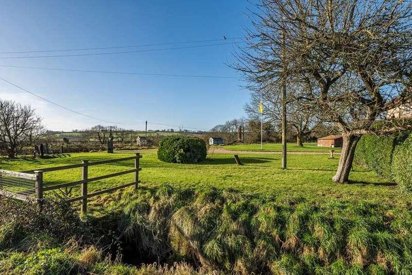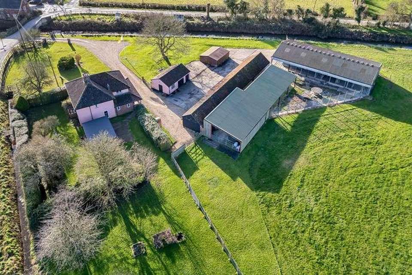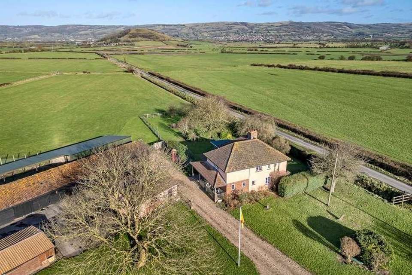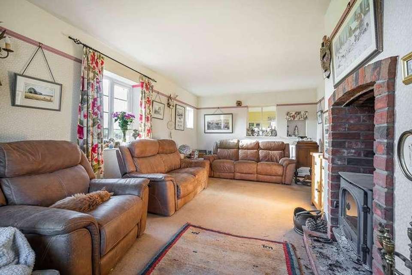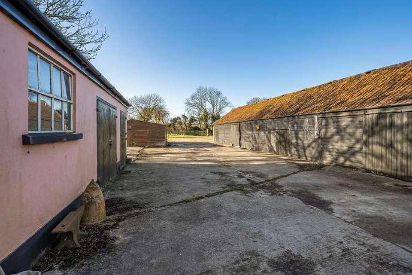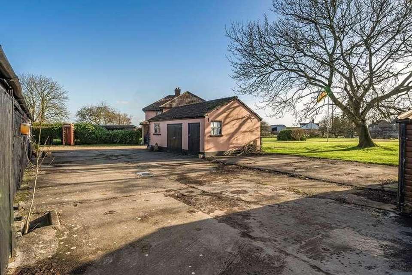4 bedroom property for sale
Wedmore, BS28property
bedrooms
Property photos
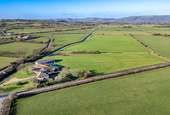

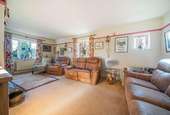
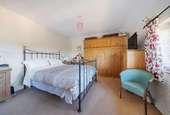
+27
Property description
An idyllic rural estate of over 17 acres with breathtaking panoramic views from the Mendip Hills to Glastonbury Tor. This substantial, level plot is home to a four-bedroom farmhouse and numerous versatile outbuildings including stables, large open-sided Dutch barns and an insulated garden room with hydrotherapy/spa/ resistance pool.The gravel drive sweeps past a decked and covered porch adjoining the farmhouse, to an extensive hard-standing area lined with outbuildings which include numerous stone-built workshop/storage sheds, a large stable/garage block, two open-sided Dutch barns and a chicken shed. The largest barn contains a tack room, loose boxes and a paved turn-out area and has a substantial attached and fenced dog run. The other barn is accessed via a five-bar gate which forms the boundary between the driveway and the adjoining land. Next to the farmhouse, a pretty, lawned garden features a number of apple trees and shrubs and is home to a modern garden room housing the hydrotherapy spa resistance pool with bi-fold doors opening out onto a decked area, perfect for catching the evening sun. A footpath runs alongside the bank of the river for which the property has sole fishing rights.The1930s farmhouse is warm and welcoming. The traditional farmhouse kitchen comes complete with a Rayburn cooker and hand-made solid wood larder cupboard and base units topped with granite worktops with a Belfast sink. There is ample room for a dining table and space for white goods. The adjoining utility room provides further integrated storage, space for appliances and access to the garden via a stable door and there is a handy adjoining shower room. A spacious dining room flows from the kitchen and features a full-length window through which far-reaching countryside views can be enjoyed. The open-plan living space continues into the dual-aspect sitting room area, where a log-burning stove provides the perfect space to curl up and relax whilst admiring the lovely views. Beyond the sitting room, the entrance hall leads to a cosy library, with its impressive wall-to-wall built-in shelving and cabinets.Upstairs, there are four double bedrooms, all benefiting from fabulous views. A window at the top of the stairs frames views across to Glastonbury and creates a light and spacious feel on the landing. The principal bedroom comes with a generous ensuite with a sleek modern suite and walk in shower. The family bathroom is spacious and features a lovely free-standing roll-top bath. Somerset Council Tax Band F.LocationCocklake is a small hamlet situated just one mile from the historic village of Wedmore and holds a real sense of community with many local events with the neighbouring hamlets of Crickham and Clewer. Wedmore offers a wide selection of shops including a chemist and a newsagent. There are three public houses and numerous clubs including Wedmore Golf Club, Wedmore Opera, a thriving W.I., football, tennis, bowls, and cricket clubs. There is a doctors? surgery and a dental surgery in the village and there are also active children's groups such as scouts, cubs, brownies and guides. Local state schooling includes Wedmore First School, Hugh Sexey Middle School and Kings of Wessex Academy providing comprehensive education and a sports centre (including swimming pool and fitness gym). Private education is also available at Millfield School, Street and at the Cathedral School at Wells.DirectionsFrom the Wedmore office, proceed along the Cheddar Road. After a mile, take the turning on the right signposted towards Nyland, following the road into Cocklake. Drive through Cocklake until a sharp left turn takes you over a bridge. The entrance to the property is immediately on the left-hand side. You are welcome to park on the driveway for the viewing.
Interested in this property?
Council tax
First listed
Over a month agoWedmore, BS28
Marketed by
Cooper & Tanner Providence House,The Borough,Wedmore,BS28 4EGCall agent on 01934 713296
Placebuzz mortgage repayment calculator
Monthly repayment
The Est. Mortgage is for a 25 years repayment mortgage based on a 10% deposit and a 5.5% annual interest. It is only intended as a guide. Make sure you obtain accurate figures from your lender before committing to any mortgage. Your home may be repossessed if you do not keep up repayments on a mortgage.
Wedmore, BS28 - Streetview
DISCLAIMER: Property descriptions and related information displayed on this page are marketing materials provided by Cooper & Tanner. Placebuzz does not warrant or accept any responsibility for the accuracy or completeness of the property descriptions or related information provided here and they do not constitute property particulars. Please contact Cooper & Tanner for full details and further information.


