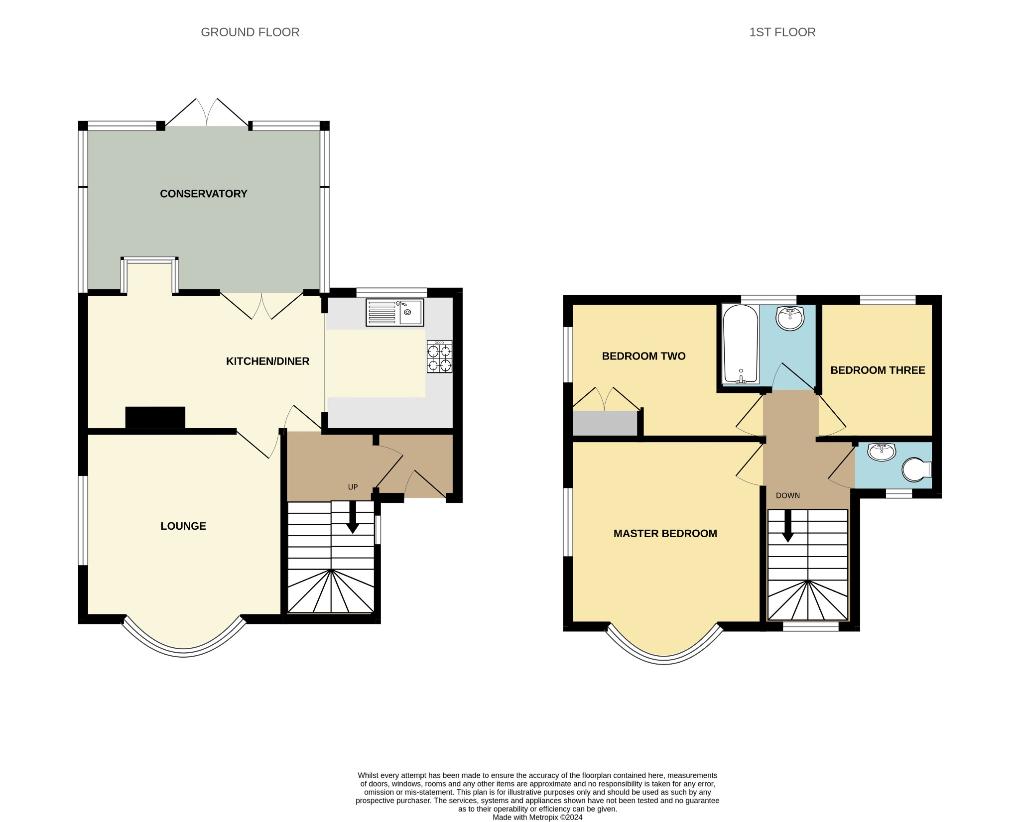3 bedroom detached house for sale
Bitterne! Good Sized Garden! Modern Kitchen/diner!, SO19detached house
bedrooms

Property photos




+13
Property description
GUIDE PRICE 325,000 - 350,000. Welcome to Freemantle Close! This property is idyllically situated in a quiet cul-de-sac location, just a short stroll from Freemantle Common. This property boasts fantastic accommodation, rooms with dual aspect allowing natural light to flood in! The ground floor is favourably laid out, with a welcoming entrance hall, an open-plan kitchen/diner (the perfect place for entertaining!), a separate lounge with a gorgeous bay window and a conservatory to the rear. The first floor boasts three spacious bedrooms, a bathroom and a separate WC with a cute "port-hole" window. Externally, there is a detached garage. The rear garden is extensive and offers a fantastic degree of privacy - it is mostly laid to lawn and has concrete bases, ideal areas to add some external storage or a summer house. Viewing is highly recommended to truly appreciate all this home has to offer. ApproachShared driveway, lawn to side with shrubs.Entrance Hall Textured and coved ceiling, double glazed window to side, stairs rising to first floor with storage under. Door to:Kitchen/Diner16' 2" (4.93m) x 8' 1" (2.46m):Textured and coved ceiling, double glazed bay window to rear and additional double glazed window to rear, double doors leading in to conservatory, range off wall base and drawer units with work surface over, sink and drainer inset, built in oven and gas hob with extractor fan over, space for slim line dishwasher and fridge, tiled splash backs.Lounge12' 4" (3.76m) into bay x 11' 11" (3.63m):Textured and coved ceiling, double glazed bay window to front and double glazed window to side, gas fire, radiator.Conservatory 13' 4" (4.06m) x 9' 8" (2.95m)::Double glazed window to sides and rear, double glazed door to rear leading in to garden.Landing Textured and coved ceiling, double glazed window to front, loft hatch providing access into boarded loft, radiator, doors to:Master Bedroom11' 9" (3.58m) x 9' 11" (3.02m)::Textured and coved ceiling, double glazed window to front and double glazed window to side, radiator.Bedroom Two 7' 8" (2.34m) x 7' 9" (2.36m)::Textured and coved ceiling, double glazed obscured window to side, built in storage cupboard housing boiler, radiator.Bedroom Three6' 11" (2.11m) x 8' 11" (2.72m)::Textured and coved ceiling, double glazed window to rear, radiator.Bathroom Smooth ceiling, double glazed obscured window to rear, panel enclosed bath, wash hand basin, tiling to applicable areas, ladder towel rail.WCTextured and coved ceiling, obscured window to front, WC, wash hand basin.GardenFence enclosed garden, mainly laid to lawn, shed, side pedestrian access.Garage Up and over door.Follow us on Instagram @fieldpalmer for 'coming soon' property alerts, exclusive appraisals, reviews and video tours. ServicesMains GasMains ElectricityMains Water Mains Drainage Please Note: Field Palmer have not tested any of the services or appliances at this property.Council Tax BandBand CSellers Position Buying OnOffer Check ProcedureIf you are considering making an offer for this property and require a mortgage, our clients will require confirmation of your status. We have therefore adopted an Offer Check Procedure which involves our Financial Advisor verifying your position.
Interested in this property?
Council tax
First listed
Over a month agoBitterne! Good Sized Garden! Modern Kitchen/diner!, SO19
Marketed by
Field Palmer 249 Peartree Avenue,Bitterne,Southampton,SO19 7RDCall agent on 023 8042 2600
Placebuzz mortgage repayment calculator
Monthly repayment
The Est. Mortgage is for a 25 years repayment mortgage based on a 10% deposit and a 5.5% annual interest. It is only intended as a guide. Make sure you obtain accurate figures from your lender before committing to any mortgage. Your home may be repossessed if you do not keep up repayments on a mortgage.
Bitterne! Good Sized Garden! Modern Kitchen/diner!, SO19 - Streetview
DISCLAIMER: Property descriptions and related information displayed on this page are marketing materials provided by Field Palmer. Placebuzz does not warrant or accept any responsibility for the accuracy or completeness of the property descriptions or related information provided here and they do not constitute property particulars. Please contact Field Palmer for full details and further information.

















