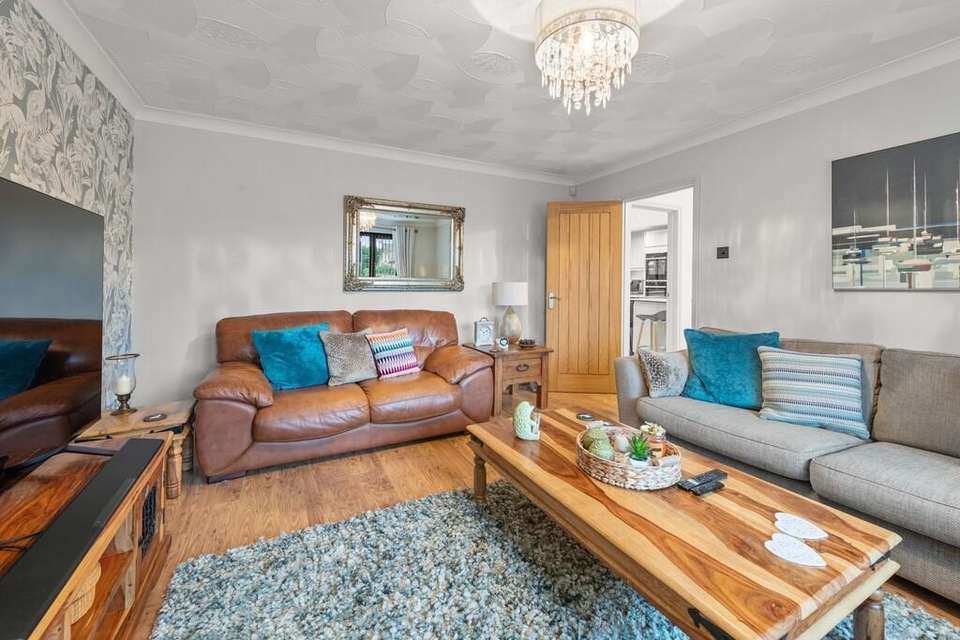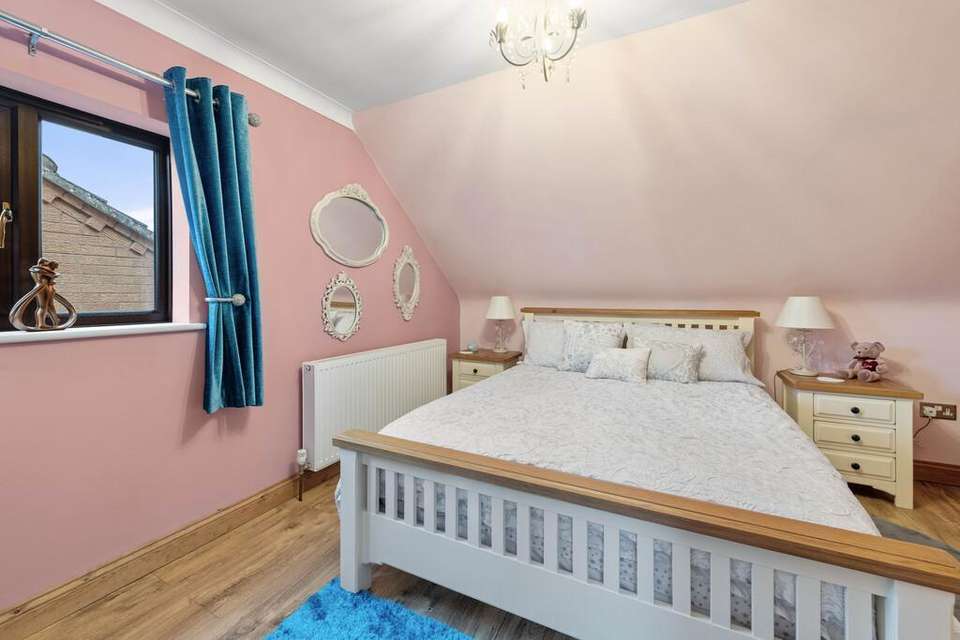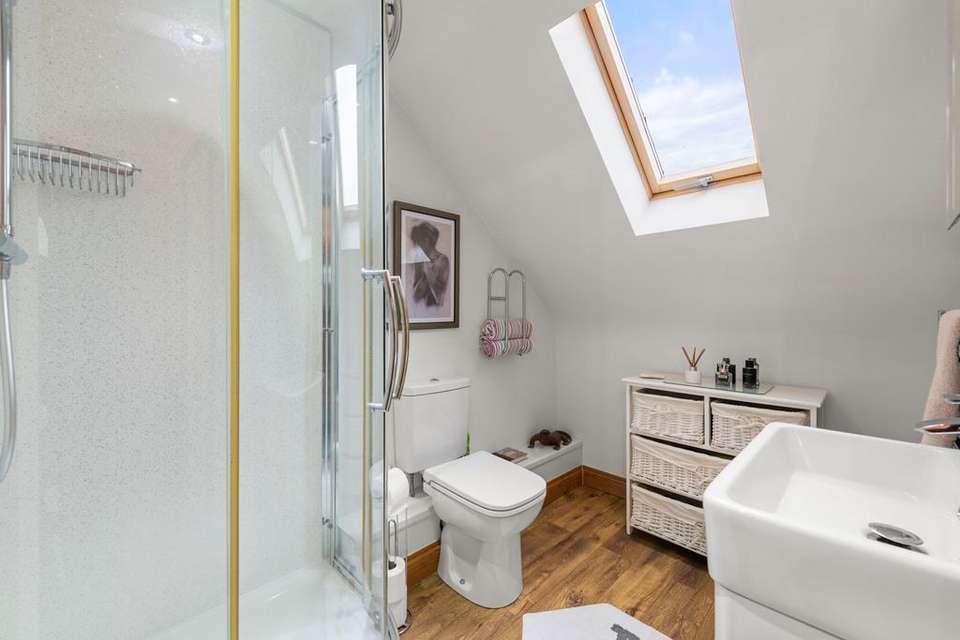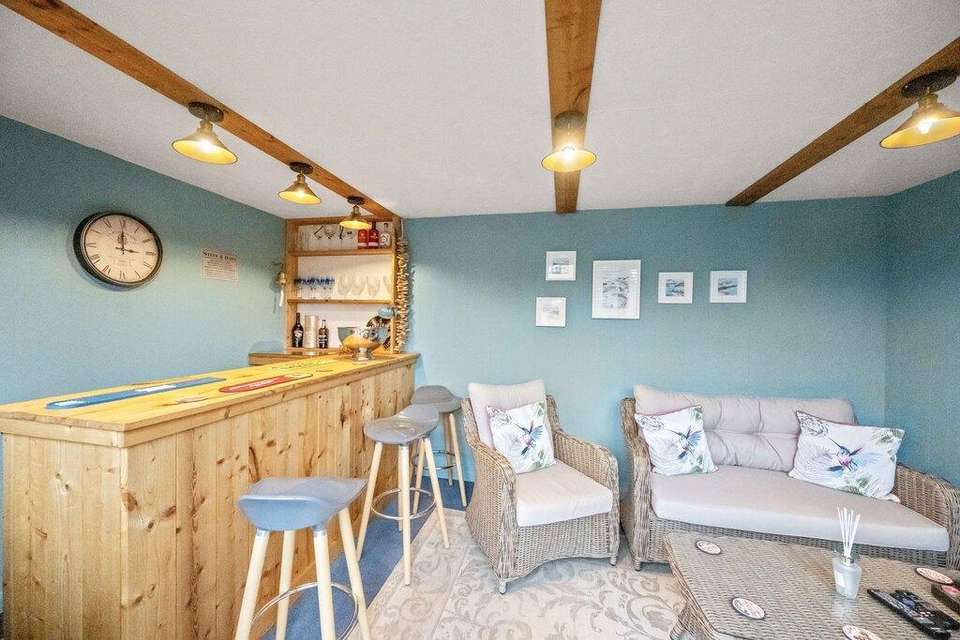5 bedroom detached house for sale
Tydd St Giles, PE13 5LFdetached house
bedrooms
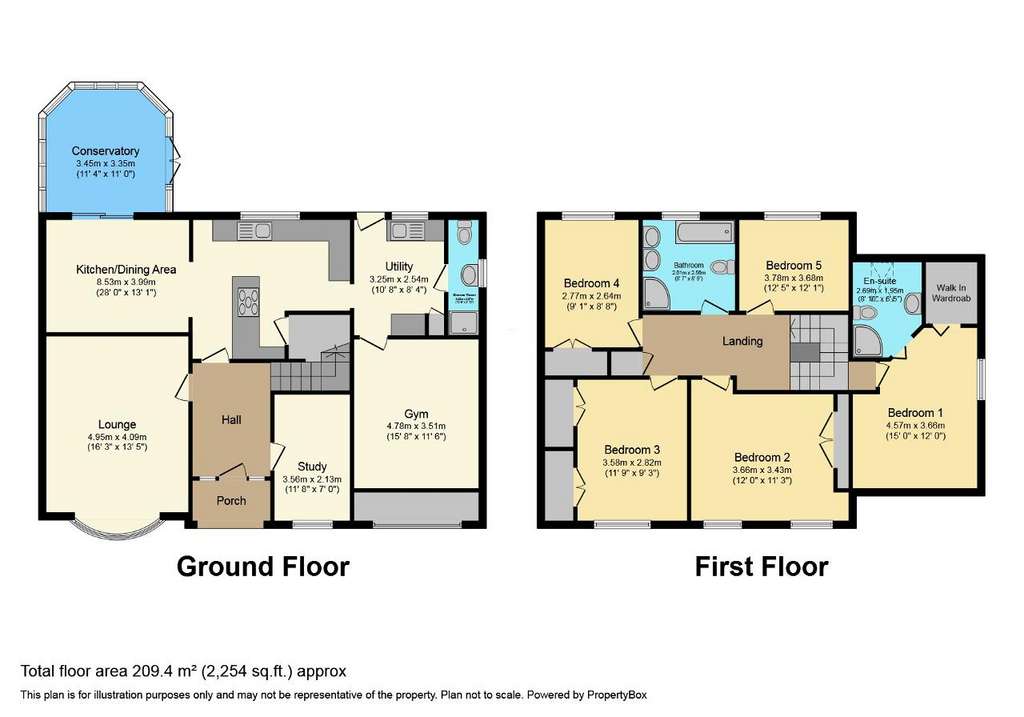
Property photos
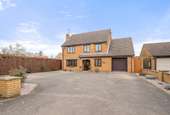



+21
Property description
Council tax band: D
FAMILY LIVING...! This modern detached home has all the space you will need!
This impressive house is situated on a generous plot that includes ample off road parking, 5 bedrooms, an ensuites and downstairs shower room.
The flexible accommodation includes a large kitchen/diner that is a real focal point of the property. The lounge provides plenty of light & is a great social room. Completing the ground floor is the office, separate utility room, Gym, conservatory and shower room.
Moving upstairs there are 5 Bedrooms with 4 bedrooms benefiting from having built in wardrobes! The main bedroom has an en-suite shower room & walk in wardrobe, the family bathroom has both a shower cubicle AND a bath + the W.C & 2 wash basin.
There is a large loft space with boarded floors and walls. This space offers plenty of potential to add more living space (subject to planning permission).
Outside there is off road parking for numerous vehicles. There is a side access into the large garden that has a patio, lawn, brick built bar, large shed, and wooden gazebo which would be perfect for a hot tub! all 3 have power supply.
This property has double glazing, LPG gas central heating & mains drainage.
LOCATION - Set in the peaceful, popular & picturesque village of Tydd
St Giles. This home is close to the villages dog friendly pub, bus stop, village hall, hairdressers & primary school. There are lovely river walks to be had and round the corner in the village you have the impressive Tydd St Giles Golf & Country Club that has an 18 hole golf course, gym, swimming, sauna,
fishing & restaurant!
Call now to arrange your viewing!Entrance Hall Lounge16' 2'' x 13' 5'' (4.95m x 4.09m) Conservatory11' 3'' x 10' 11'' (3.45m x 3.35m) Kitchen/Dining Room27' 11'' x 13' 1'' (8.53m x 3.99m) Utility Room10' 7'' x 8' 3'' (3.25m x 2.54m) Downstairs Shower Room Gym15' 8'' x 11' 6'' (4.78m x 3.51m) Study11' 8'' x 6' 11'' (3.56m x 2.13m) Bedroom 114' 11'' x 12' 0'' (4.57m x 3.66m) Ensuite Shower Room Bedroom 212' 0'' x 11' 3'' (3.66m x 3.43m) Bedroom 311' 8'' x 9' 3'' (3.58m x 2.82m) Bedroom 49' 1'' x 8' 7'' (2.77m x 2.64m) Bedroom 512' 4'' x 12' 0'' (3.78m x 3.68m) Family Bathroom
FAMILY LIVING...! This modern detached home has all the space you will need!
This impressive house is situated on a generous plot that includes ample off road parking, 5 bedrooms, an ensuites and downstairs shower room.
The flexible accommodation includes a large kitchen/diner that is a real focal point of the property. The lounge provides plenty of light & is a great social room. Completing the ground floor is the office, separate utility room, Gym, conservatory and shower room.
Moving upstairs there are 5 Bedrooms with 4 bedrooms benefiting from having built in wardrobes! The main bedroom has an en-suite shower room & walk in wardrobe, the family bathroom has both a shower cubicle AND a bath + the W.C & 2 wash basin.
There is a large loft space with boarded floors and walls. This space offers plenty of potential to add more living space (subject to planning permission).
Outside there is off road parking for numerous vehicles. There is a side access into the large garden that has a patio, lawn, brick built bar, large shed, and wooden gazebo which would be perfect for a hot tub! all 3 have power supply.
This property has double glazing, LPG gas central heating & mains drainage.
LOCATION - Set in the peaceful, popular & picturesque village of Tydd
St Giles. This home is close to the villages dog friendly pub, bus stop, village hall, hairdressers & primary school. There are lovely river walks to be had and round the corner in the village you have the impressive Tydd St Giles Golf & Country Club that has an 18 hole golf course, gym, swimming, sauna,
fishing & restaurant!
Call now to arrange your viewing!Entrance Hall Lounge16' 2'' x 13' 5'' (4.95m x 4.09m) Conservatory11' 3'' x 10' 11'' (3.45m x 3.35m) Kitchen/Dining Room27' 11'' x 13' 1'' (8.53m x 3.99m) Utility Room10' 7'' x 8' 3'' (3.25m x 2.54m) Downstairs Shower Room Gym15' 8'' x 11' 6'' (4.78m x 3.51m) Study11' 8'' x 6' 11'' (3.56m x 2.13m) Bedroom 114' 11'' x 12' 0'' (4.57m x 3.66m) Ensuite Shower Room Bedroom 212' 0'' x 11' 3'' (3.66m x 3.43m) Bedroom 311' 8'' x 9' 3'' (3.58m x 2.82m) Bedroom 49' 1'' x 8' 7'' (2.77m x 2.64m) Bedroom 512' 4'' x 12' 0'' (3.78m x 3.68m) Family Bathroom
Interested in this property?
Council tax
First listed
Over a month agoEnergy Performance Certificate
Tydd St Giles, PE13 5LF
Marketed by
Aspire Homes - Wisbech The Boathouse Business Centre, 1 Harbour Square Wisbech, Cambridge PE13 3BHPlacebuzz mortgage repayment calculator
Monthly repayment
The Est. Mortgage is for a 25 years repayment mortgage based on a 10% deposit and a 5.5% annual interest. It is only intended as a guide. Make sure you obtain accurate figures from your lender before committing to any mortgage. Your home may be repossessed if you do not keep up repayments on a mortgage.
Tydd St Giles, PE13 5LF - Streetview
DISCLAIMER: Property descriptions and related information displayed on this page are marketing materials provided by Aspire Homes - Wisbech. Placebuzz does not warrant or accept any responsibility for the accuracy or completeness of the property descriptions or related information provided here and they do not constitute property particulars. Please contact Aspire Homes - Wisbech for full details and further information.




