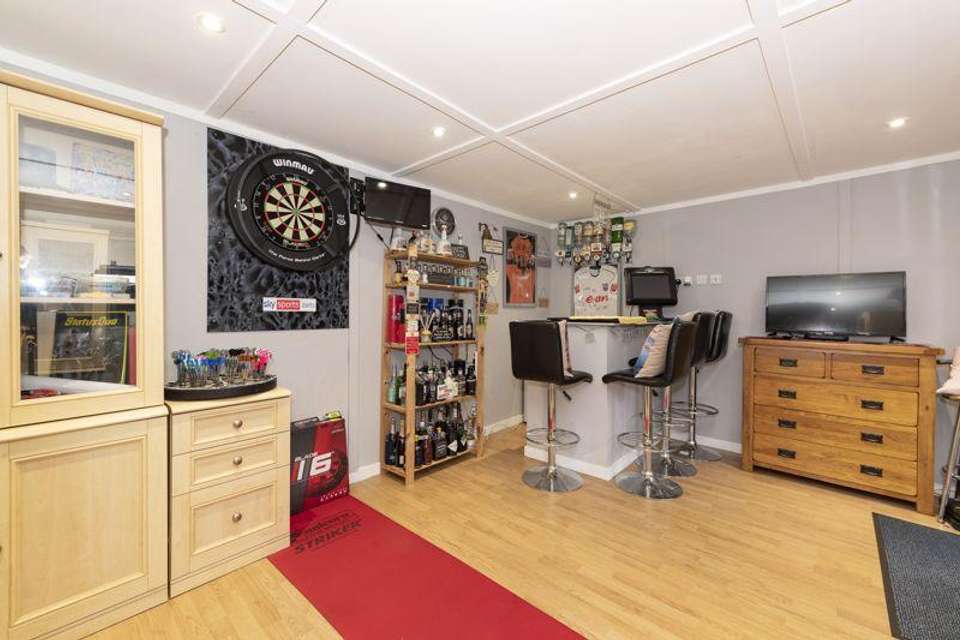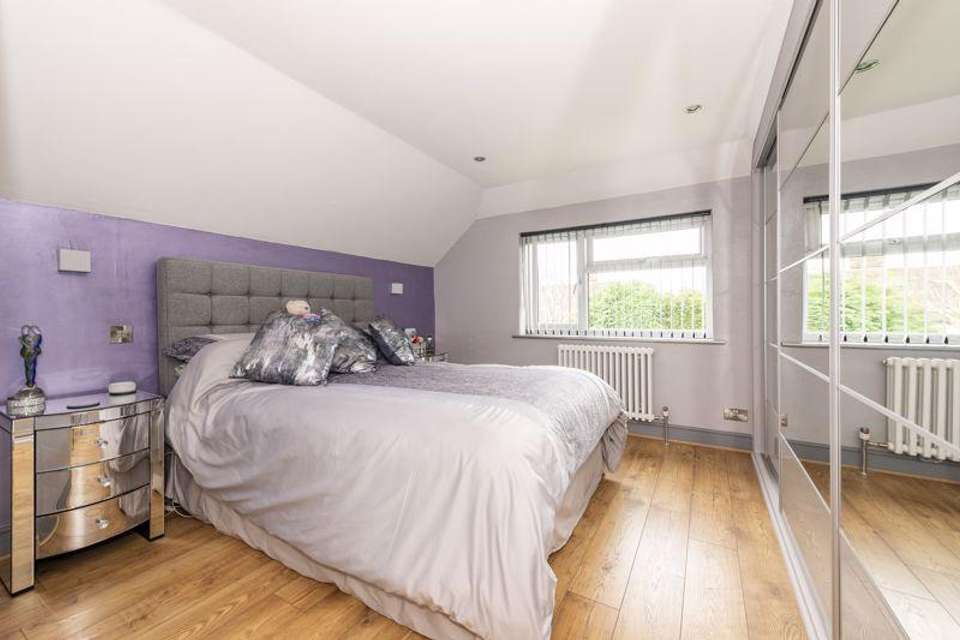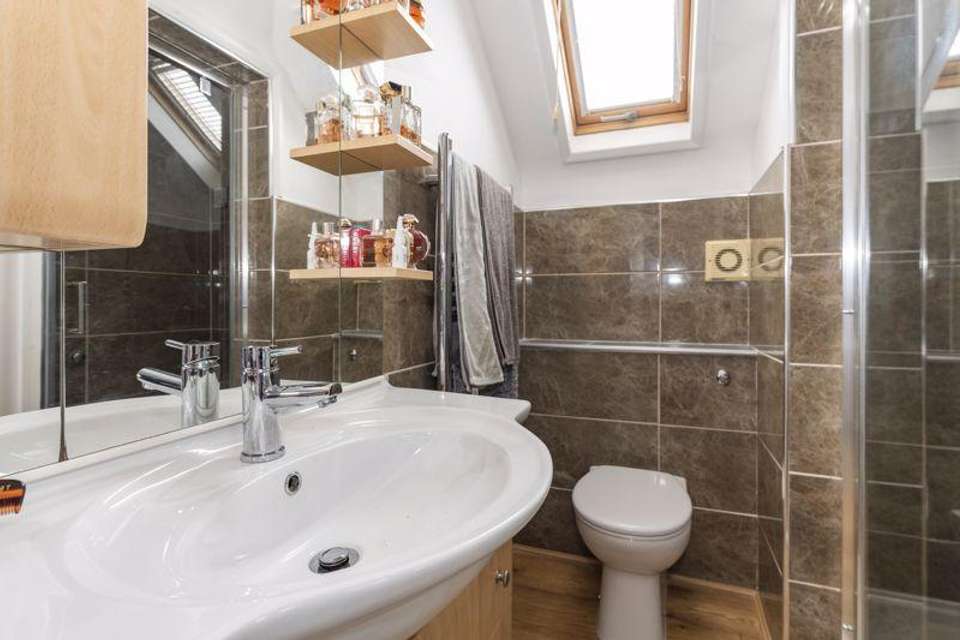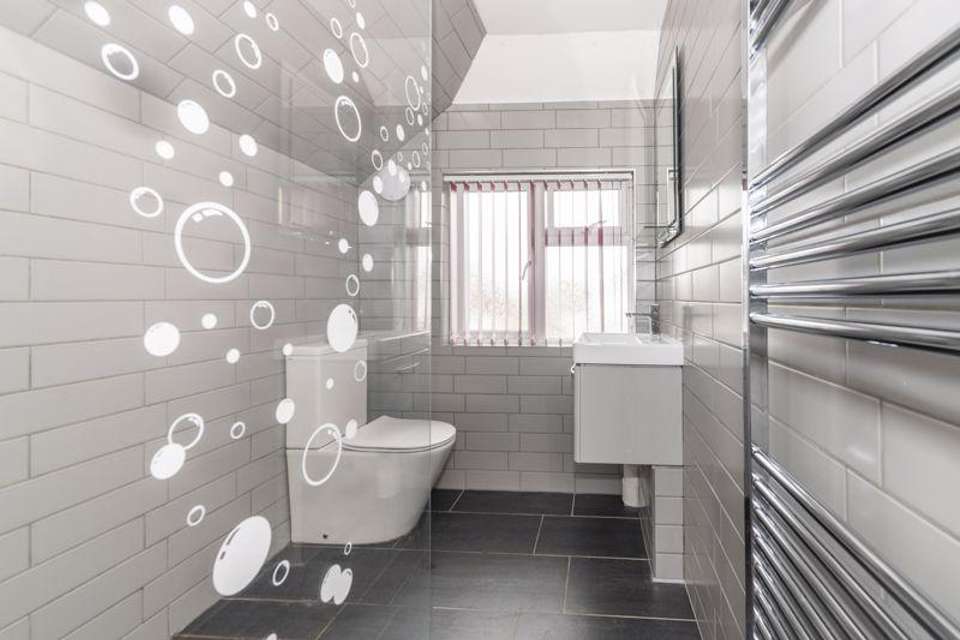4 bedroom detached house for sale
Keld Avenue, Uckfielddetached house
bedrooms
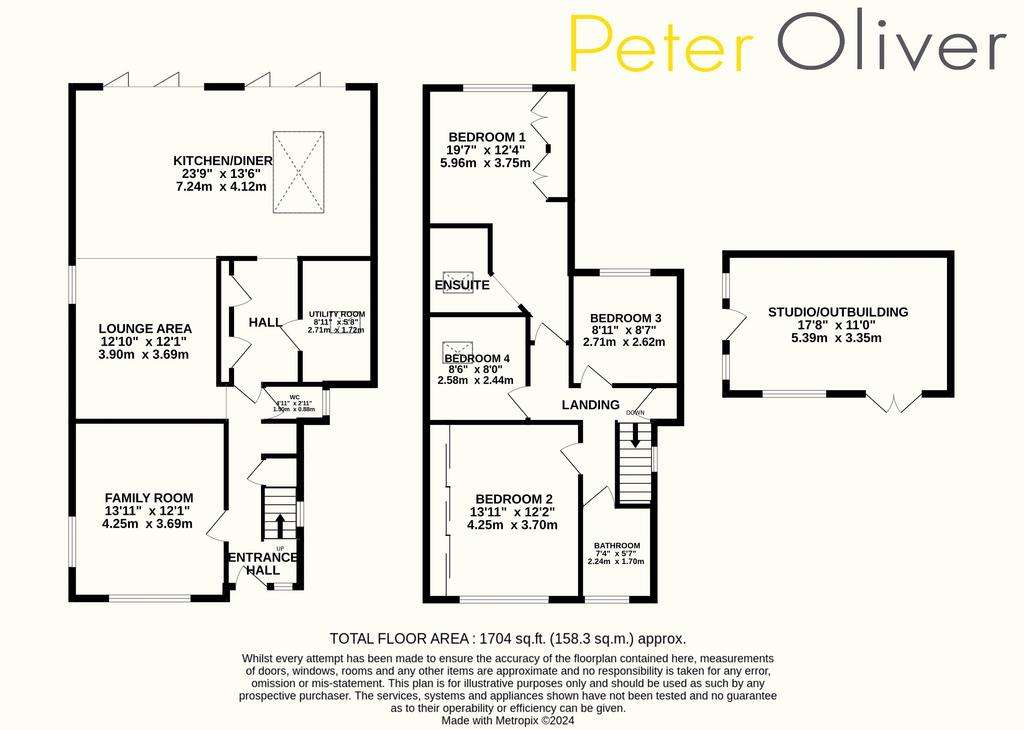
Property photos

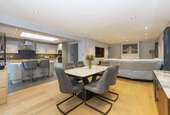


+15
Property description
This stunning property will appeal to a range of buyers and has the space on offer to satisfy even a large family with ease. The location on the edge of the town is quiet and only a genuine five minute walk from the High street shops and railway station. The property has a large driveway that will accommodate multiple vehicles and has been fully refurbished. The entrance hallway offers a glimpse of what's to come with attractive engineered oak flooring and solid oak internal doors. The architraves and skirting have also been upgraded. There's a large reception with working fireplace (previously used as a bedroom and a study), a downstairs WC, and separate utility room with Velux window and plenty of storage cupboards available. Walking through to the rear of the property and it opens up to a large open plan space incorporating an impressive modern kitchen with central island, underfloor heating, boiling water tap, integrated appliances, a large dining area and separate living space. There's a large skylight in the kitchen and windows to the sides making the space feel bright and airy. Upstairs bedrooms consist of four double rooms (unusual for most properties of this type) along with a family wet room and en-suite to the main bedroom. The finish is contemporary and of a high quality throughout with some lovely touches such as LED's and wi-fi controlled speakers in the ceiling. Solar panels add to the property with an income in excess of £2,000 per year. The living space is a genuine highlight of this family home with two sets of bi-folding doors to the private garden which is a fantastic space for entertaining. There's a large area of artificial grass and substantial decked area and a large wooden outbuilding with power that would make an ideal home office (currently study / man cave / bar). The property has also had a new boiler, carpets and consumer unit along with a full re-wire in recent years. In conclusion, this is an exceptional family home of the highest quality with wonderful space and a convenient location. Viewing comes highly recommended.Disclaimer- There is personal interest in relation to this property and Peter Oliver Homes with accordance to the estate agency act 1991
Council Tax Band: D
Tenure: Freehold
Council Tax Band: D
Tenure: Freehold
Interested in this property?
Council tax
First listed
Over a month agoEnergy Performance Certificate
Keld Avenue, Uckfield
Marketed by
Peter Oliver Homes - Uckfield 103 High Street Uckfield TN22 1RNPlacebuzz mortgage repayment calculator
Monthly repayment
The Est. Mortgage is for a 25 years repayment mortgage based on a 10% deposit and a 5.5% annual interest. It is only intended as a guide. Make sure you obtain accurate figures from your lender before committing to any mortgage. Your home may be repossessed if you do not keep up repayments on a mortgage.
Keld Avenue, Uckfield - Streetview
DISCLAIMER: Property descriptions and related information displayed on this page are marketing materials provided by Peter Oliver Homes - Uckfield. Placebuzz does not warrant or accept any responsibility for the accuracy or completeness of the property descriptions or related information provided here and they do not constitute property particulars. Please contact Peter Oliver Homes - Uckfield for full details and further information.











