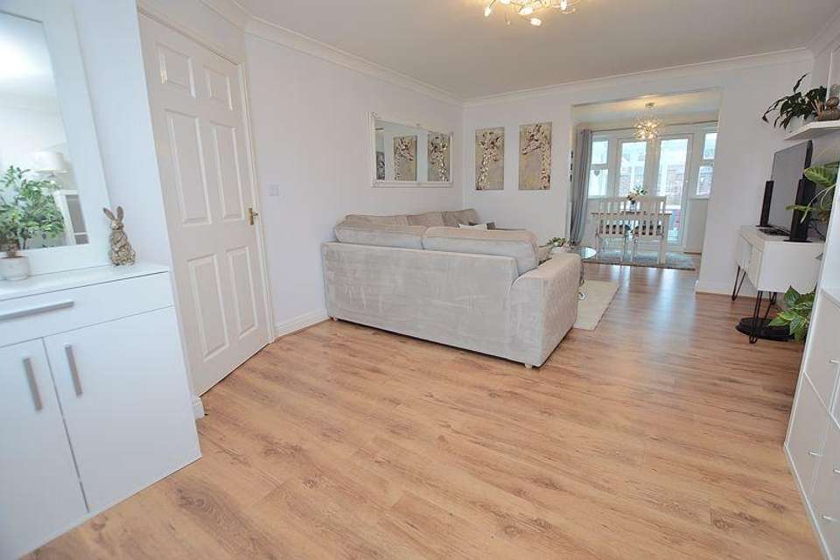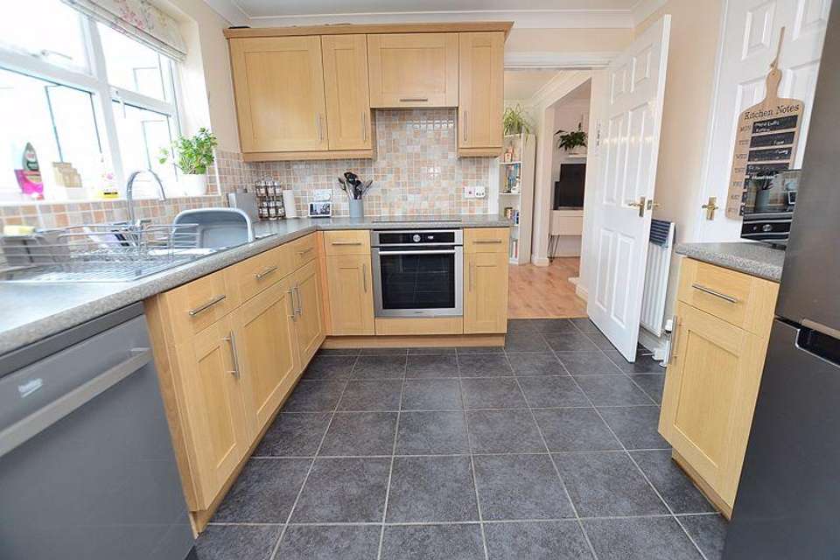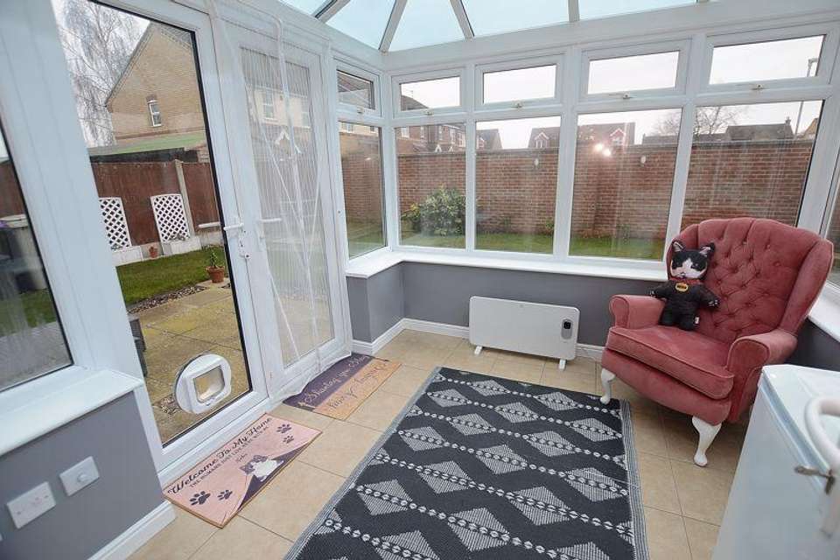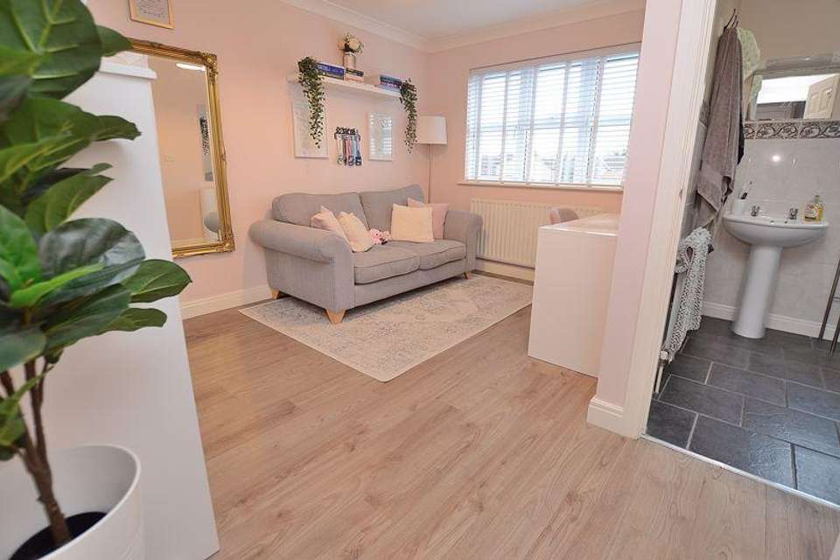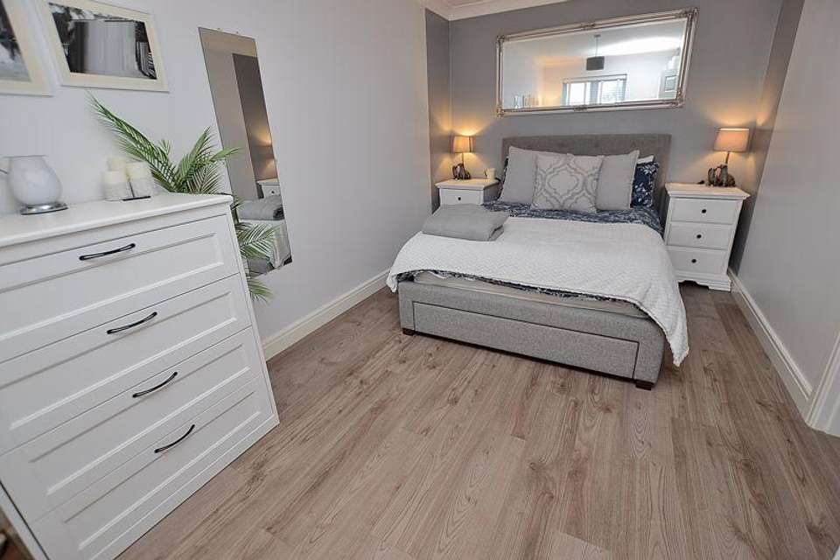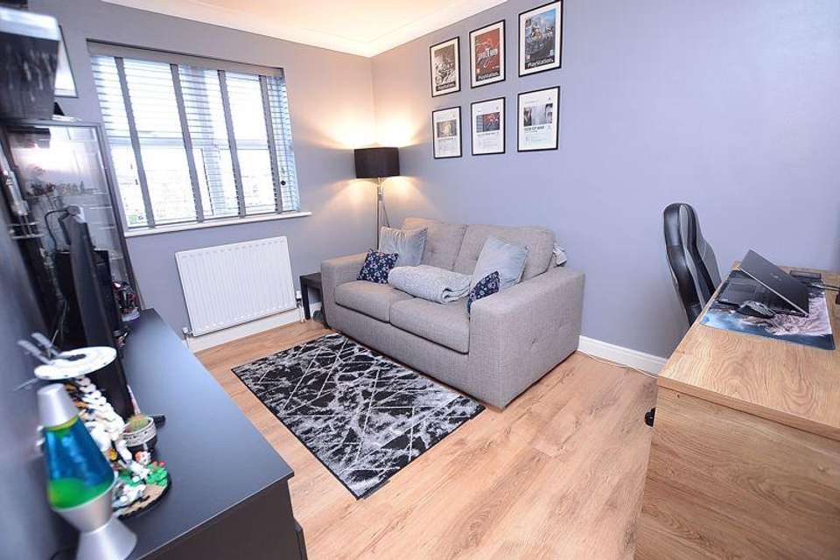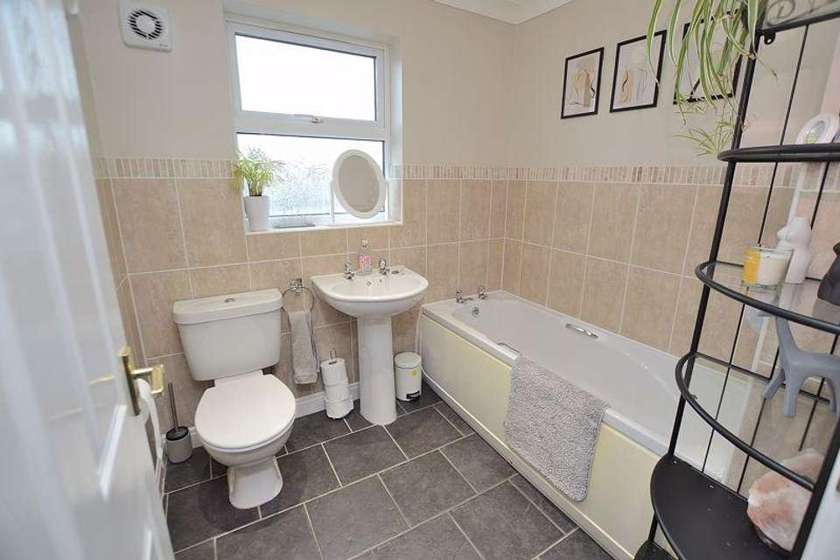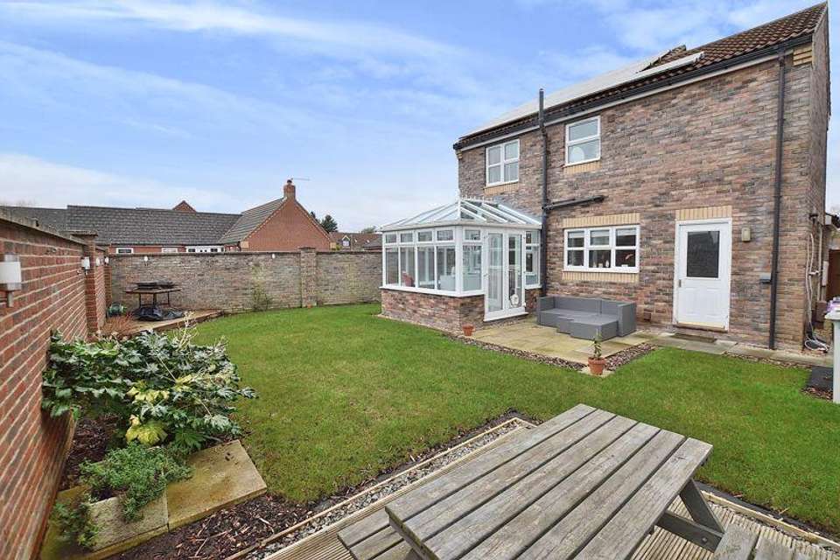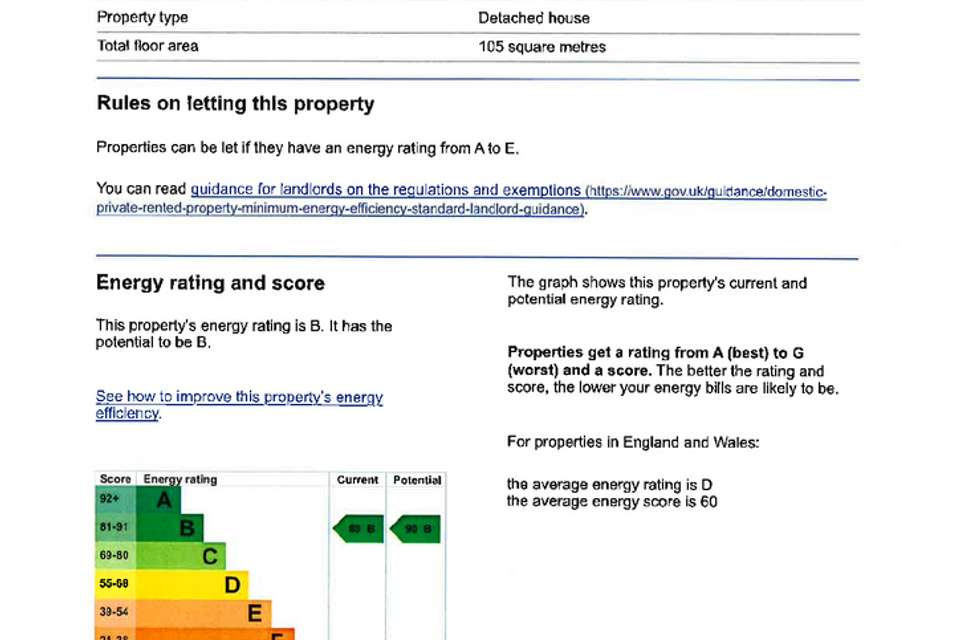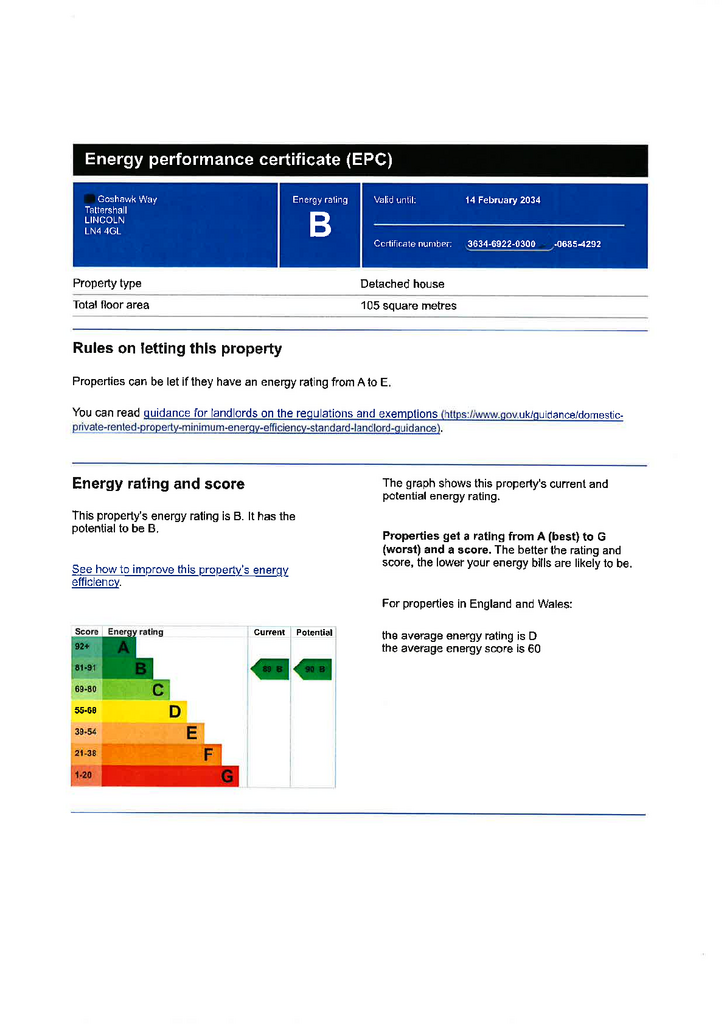3 bedroom detached house for sale
Goshawk Way, Tattershalldetached house
bedrooms
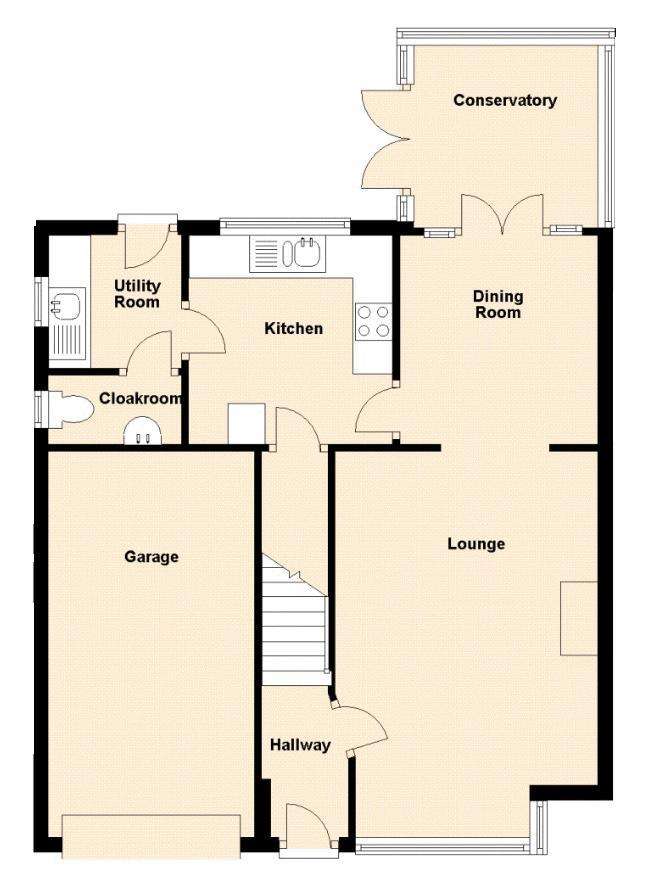
Property photos

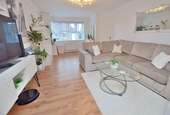
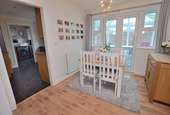
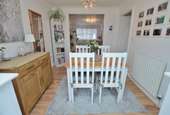
+10
Property description
An exceptionally well presented three double bedroom detached family home pleasantly situated within the ever popular ‘Hunters Chase’ residential area. Internally the property is enhanced by open plan lounge/dining room, conservatory, utility off the kitchen and en-suite off the main bedroom. Externally, there is side by side parking, garage and attractive south facing predominantly walled rear garden. The shopping, social and educational facilities are all within easy walking distance.
Reception Hall
Having glazed panel front entrance door, wood effect flooring, coved ceiling, radiator, staircase to the first floor and door to:
Accommodation
Lounge - 14' 9'' x 11' 7'' (4.49m x 3.53m)
With deep bay window to front aspect; having wood effect flooring, coved ceiling, TV point, radiator and power points. Wide-open doorway to:
Dining Room - 9' 3'' x 8' 10'' (2.82m x 2.69m)
With rear aspect; having wood effect flooring, coved ceiling, radiator and power points. Door to kitchen and uPVC door to:
Conservatory - 8' 10'' x 8' 0'' (2.69m x 2.44m)
Overlooking the walled garden; having tiled flooring, power points and patio door to the rear garden.
Kitchen - 9' 3'' x 9' 0'' (2.82m x 2.74m)
Overlooking the rear garden; having a stylish range of fitted units comprising one and a half bowl sink with drainer inset to work surface over base units and space and plumbing for dishwasher. There is a four-ring induction hob with filter hood over electric oven and wall mounted cupboards above. Tiled flooring, radiator, power points, deep built-in pantry and door to:
Utility Room - 5' 11'' x 5' 11'' (1.80m x 1.80m)
With side aspect; having fitted work surface to one side over base units, space and plumbing for a washing machine, tiled flooring, radiator and power points. Glazed panel door to the garden and door to:
Cloakroom
Comprising low-level WC, wash hand basin and tiled flooring.
First Floor
Landing
With coved ceiling, wood effect flooring, access to roof space, built-in airing cupboard and doors to:
Bedroom 1 - 12' 9'' x 11' 8'' (3.88m x 3.55m)
With front aspect; having coved ceiling, wood effect flooring, radiator, power points and telephone point. Door to:
En-Suite
Comprising tiled shower cubicle, low-level WC, pedestal wash hand basin, tiled flooring and radiator.
Bedroom 2 - 14' 5'' x 8' 7'' (4.39m x 2.61m)
With front aspect; having coved ceiling, wood effect flooring, radiator and power points.
Bedroom 3 - 11' 8'' x 8' 3'' (3.55m x 2.51m)
Overlooking the rear garden; having wood effect flooring, coved ceiling, radiator and power points.
Bathroom
With a white suite comprising paneled bath, low-level WC, pedestal wash hand basin, tiled flooring, coved ceiling and radiator.
Outside
The property is approached over a driveway providing side by side off street parking and access to attached Garage, with up and over door, power, lighting and service door to the rear. The remaining front garden is laid to lawn with decorative shrubs to borders. The south facing mostly walled rear garden is predominantly laid to lawn with patio area off the conservatory, ornamental shrubs to borders and decked seating area to one side.
Council Tax Band: C
Tenure: Freehold
Reception Hall
Having glazed panel front entrance door, wood effect flooring, coved ceiling, radiator, staircase to the first floor and door to:
Accommodation
Lounge - 14' 9'' x 11' 7'' (4.49m x 3.53m)
With deep bay window to front aspect; having wood effect flooring, coved ceiling, TV point, radiator and power points. Wide-open doorway to:
Dining Room - 9' 3'' x 8' 10'' (2.82m x 2.69m)
With rear aspect; having wood effect flooring, coved ceiling, radiator and power points. Door to kitchen and uPVC door to:
Conservatory - 8' 10'' x 8' 0'' (2.69m x 2.44m)
Overlooking the walled garden; having tiled flooring, power points and patio door to the rear garden.
Kitchen - 9' 3'' x 9' 0'' (2.82m x 2.74m)
Overlooking the rear garden; having a stylish range of fitted units comprising one and a half bowl sink with drainer inset to work surface over base units and space and plumbing for dishwasher. There is a four-ring induction hob with filter hood over electric oven and wall mounted cupboards above. Tiled flooring, radiator, power points, deep built-in pantry and door to:
Utility Room - 5' 11'' x 5' 11'' (1.80m x 1.80m)
With side aspect; having fitted work surface to one side over base units, space and plumbing for a washing machine, tiled flooring, radiator and power points. Glazed panel door to the garden and door to:
Cloakroom
Comprising low-level WC, wash hand basin and tiled flooring.
First Floor
Landing
With coved ceiling, wood effect flooring, access to roof space, built-in airing cupboard and doors to:
Bedroom 1 - 12' 9'' x 11' 8'' (3.88m x 3.55m)
With front aspect; having coved ceiling, wood effect flooring, radiator, power points and telephone point. Door to:
En-Suite
Comprising tiled shower cubicle, low-level WC, pedestal wash hand basin, tiled flooring and radiator.
Bedroom 2 - 14' 5'' x 8' 7'' (4.39m x 2.61m)
With front aspect; having coved ceiling, wood effect flooring, radiator and power points.
Bedroom 3 - 11' 8'' x 8' 3'' (3.55m x 2.51m)
Overlooking the rear garden; having wood effect flooring, coved ceiling, radiator and power points.
Bathroom
With a white suite comprising paneled bath, low-level WC, pedestal wash hand basin, tiled flooring, coved ceiling and radiator.
Outside
The property is approached over a driveway providing side by side off street parking and access to attached Garage, with up and over door, power, lighting and service door to the rear. The remaining front garden is laid to lawn with decorative shrubs to borders. The south facing mostly walled rear garden is predominantly laid to lawn with patio area off the conservatory, ornamental shrubs to borders and decked seating area to one side.
Council Tax Band: C
Tenure: Freehold
Interested in this property?
Council tax
First listed
Over a month agoEnergy Performance Certificate
Goshawk Way, Tattershall
Marketed by
Robert Bell & Company - Woodhall Spa 19 Station Road Woodhall LN10 6QLPlacebuzz mortgage repayment calculator
Monthly repayment
The Est. Mortgage is for a 25 years repayment mortgage based on a 10% deposit and a 5.5% annual interest. It is only intended as a guide. Make sure you obtain accurate figures from your lender before committing to any mortgage. Your home may be repossessed if you do not keep up repayments on a mortgage.
Goshawk Way, Tattershall - Streetview
DISCLAIMER: Property descriptions and related information displayed on this page are marketing materials provided by Robert Bell & Company - Woodhall Spa. Placebuzz does not warrant or accept any responsibility for the accuracy or completeness of the property descriptions or related information provided here and they do not constitute property particulars. Please contact Robert Bell & Company - Woodhall Spa for full details and further information.





