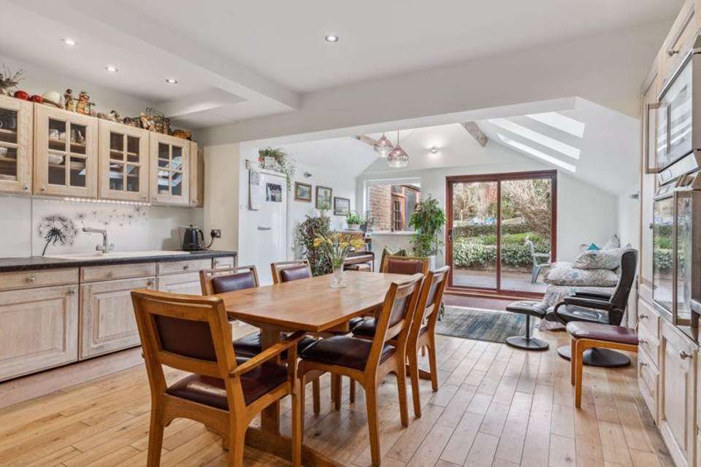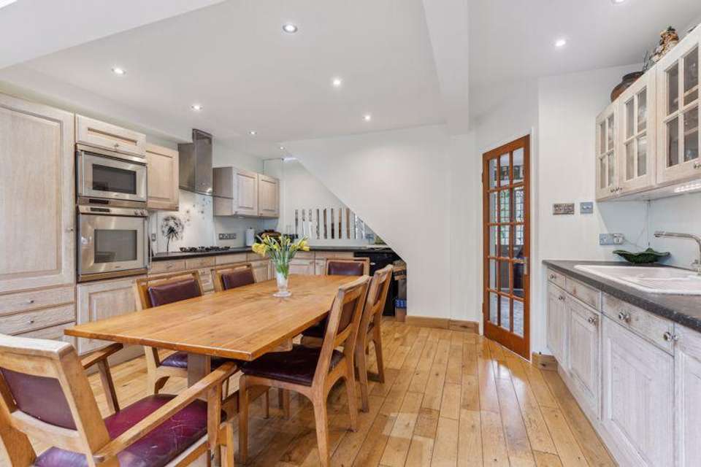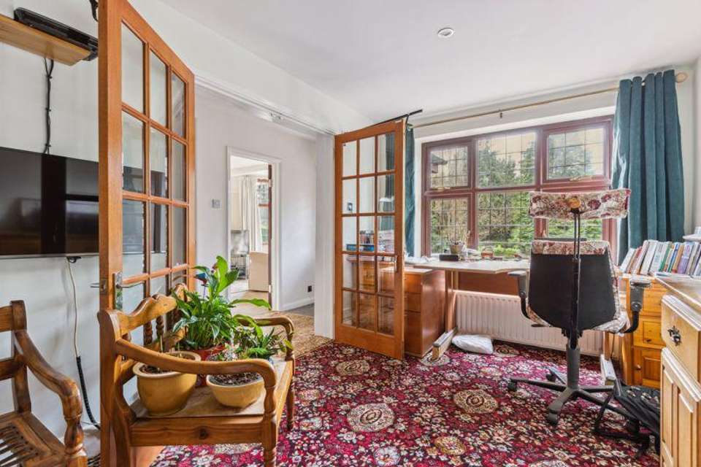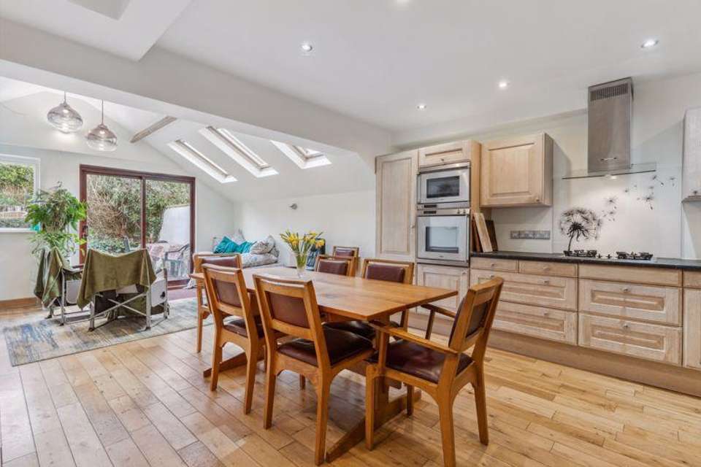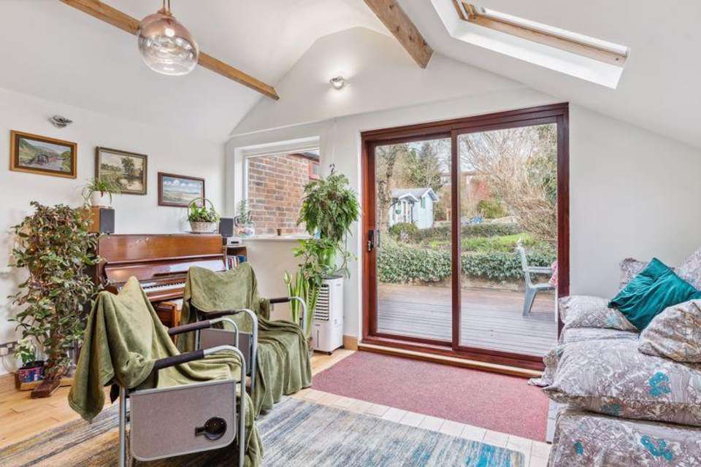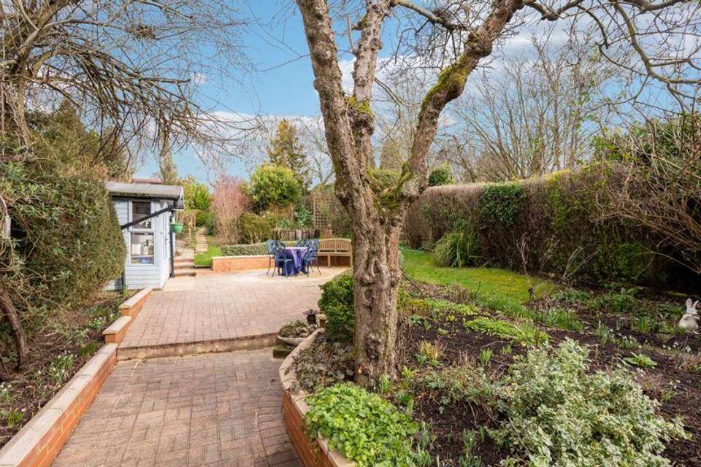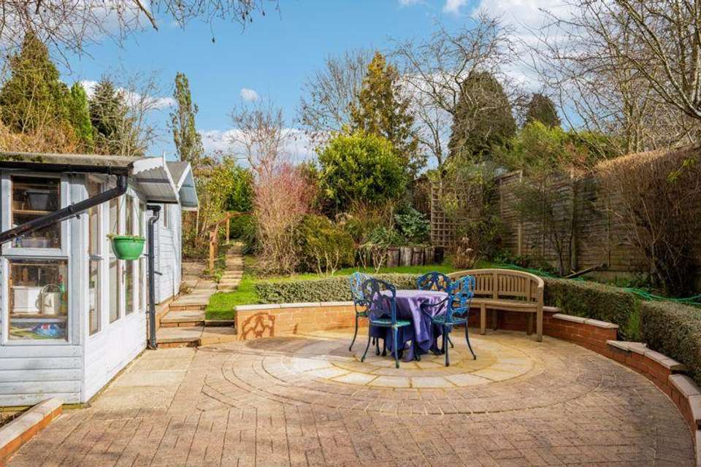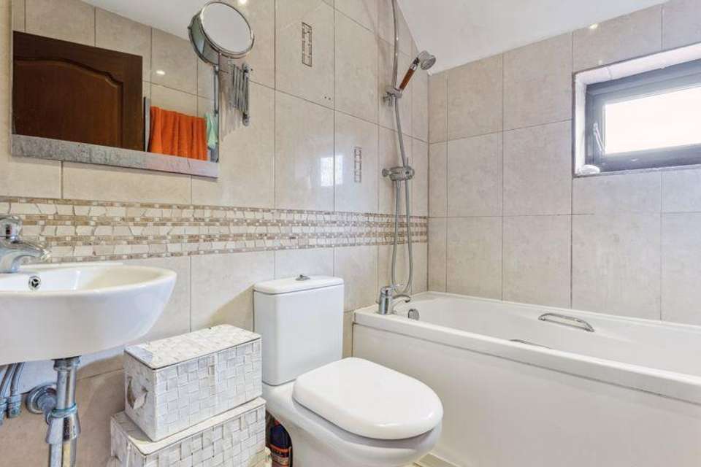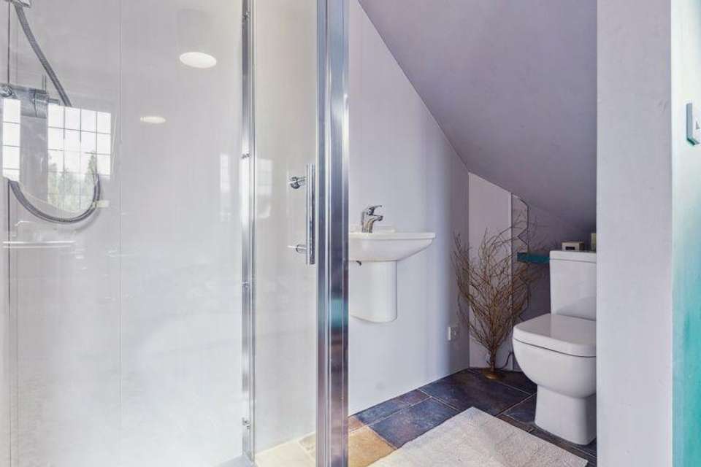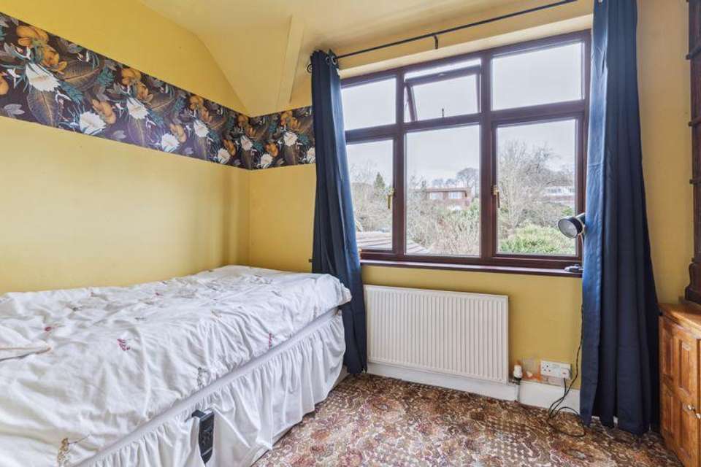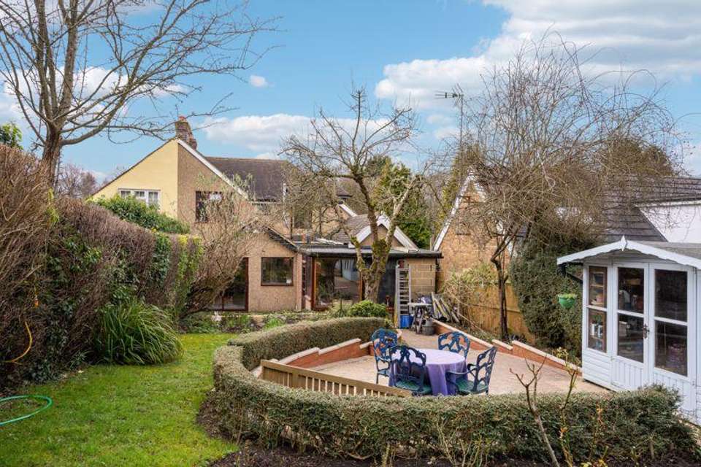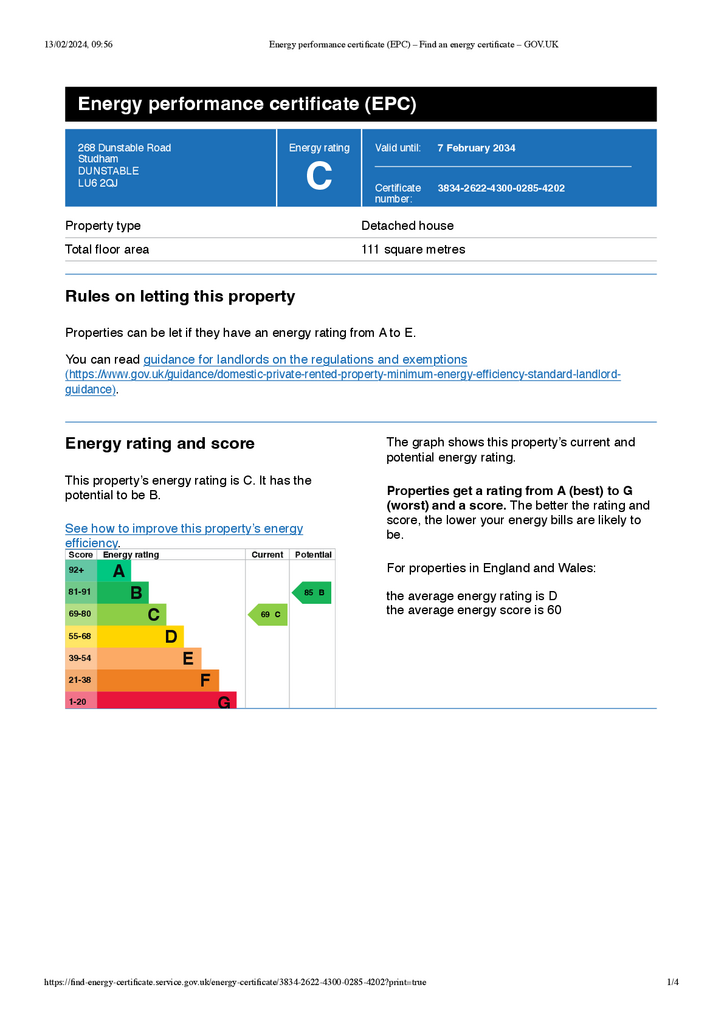4 bedroom semi-detached house for sale
Dunstable Road, Studhamsemi-detached house
bedrooms
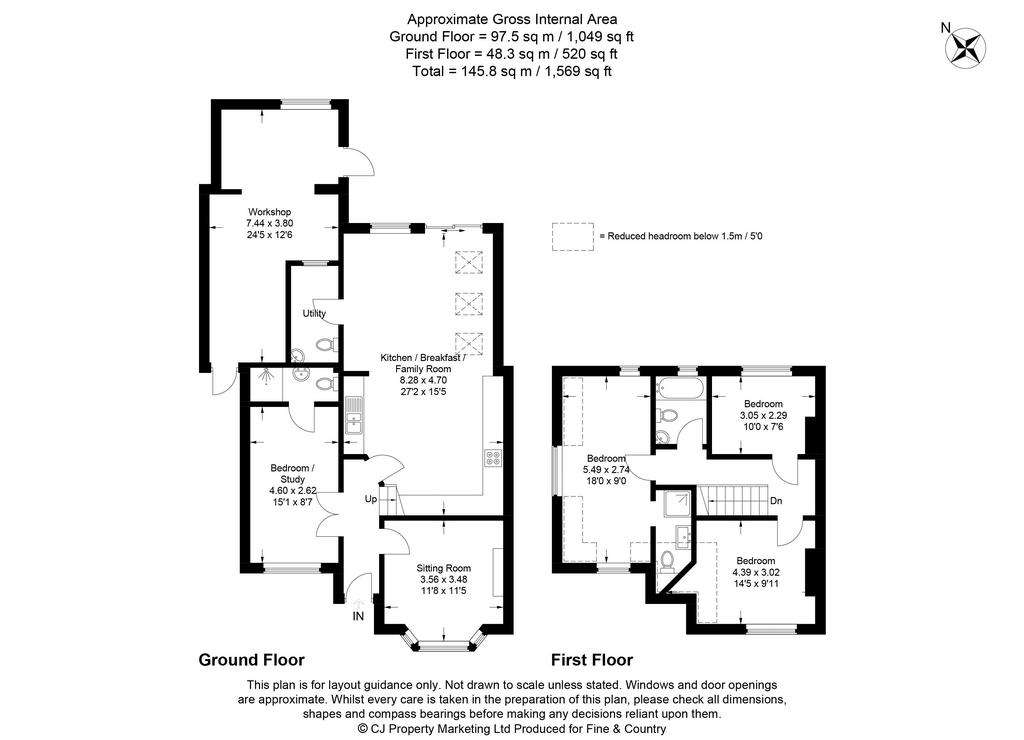
Property photos




+15
Property description
An extended three/four bedroom semi detached family home with potential for refurbishment, located in the highly sought after semi-rural Bedfordshire village of Studham, and one of Britain's most desirable villages.
Situated along Dunstable Road in the picturesque village of Studham, this three/four bedroom semi detached family home has been extended by the current owners, whilst offering an excellent opportunity to renovate throughout. A key feature to this family home is the spacious open plan kitchen/dining/family room which over looks the delightful private rear garden. The property also offers a generous size reception/bedroom that benefits from an en suite shower room, and three further bedrooms including an en suite bedroom and a separate family bathroom to the extended first floor. The popular semi-rural village of Studham is located within the beautiful South Bedfordshire countryside on the eastern edge of the Chiltern Hills, and is one of Britain's most desirable villages. The surrounding area boasts stunning natural scenery, with attractions such as Whipsnade Zoo, Whipsnade Tree Cathedral, and Dunstable Downs all located nearby. The nearby market town of Tring offers local shopping facilities, while more extensive amenities can be found in nearby towns such as Berkhamsted and Harpenden. Studham is also well positioned for access to London, with the M1 Junction 9 approximately 6 miles away. There are also efficient links to London available from either Berkhamsted or Harpenden from 30 minutes, making it a convenient location for commuting into the capital or exploring the wider area.
Internally, a welcoming entrance hall connects to cosy sitting room to the front of the property, and features an open fire with wooden mantle surround. Adjacent to the sitting room is a good sized second reception/bedroom four and benefits from an en suite shower room for convenience. Located to the rear of the property is an extended open plan kitchen/dining/family room. The kitchen area is fitted with a range of base and wall mounted units, integral oven and microwave, gas hob with extractor fan, and an integral dishwasher and fridge/freezer. The dining/family area overlooks the rear garden, and is an ideal space to host formal and social gatherings with friends and family. Adjacent to the dining/family area is a separate utility cloakroom with space for white goods and is fitted with a low level W.C and wash hand basin.
Stairs from the entrance hall rise to the first floor landing and leads to three bedrooms including an en suite bedroom. To the front of the property is a generous sized double bedroom that overlooks the front aspect, whilst a good sized single bedroom to the rear overlooks the rear aspect. Along the first floor landing, access leads to the second floor extension and provides a spacious triple aspect double bedroom, and benefits from a fitted en suite comprising of a low level W.C, a wall mounted wash hand basin, and shower cubicle. The family bathroom is fitted with floor to ceiling tiles, and is fitted with a low level W.C, wall mounted was hand basin, heated towel rail and a panelled bath with a shower attached above.
The family home is approached via a driveway leading to steps rising to the main entrance and provides off road parking for multiple vehicles. The driveway is bordered by a mature front lawn with mature hedge boundaries, and a side path which leads to a spacious workshop with full power and lighting. Sliding doors from the open plan kitchen/dining/family room opens onto a decked area which overlooks the rear garden beyond. To the side of the decking area, a door leads into the workshop, and offers excellent opportunity for conversion to create additional living accommodation. From the decked area, a path leads to the well established private lawned garden with an array of flower beds and mature borders. Within the garden is a designated patio area which offers an ideal space to enjoy al-fresco dining with friends and family. A path from the patio area extends beyond to a to further lawned area with an elevated position, and is a perfect spot to relax and unwind whilst enjoying the surrounding tranquil environment.
Property Information
Tenure: Freehold
Gas. Mains Water, Electricity
EPC Rating: Band C
Council Tax: Band D
Local Authority: Central Bedfordshire Council
Council Tax Band: D
Tenure: Freehold
Situated along Dunstable Road in the picturesque village of Studham, this three/four bedroom semi detached family home has been extended by the current owners, whilst offering an excellent opportunity to renovate throughout. A key feature to this family home is the spacious open plan kitchen/dining/family room which over looks the delightful private rear garden. The property also offers a generous size reception/bedroom that benefits from an en suite shower room, and three further bedrooms including an en suite bedroom and a separate family bathroom to the extended first floor. The popular semi-rural village of Studham is located within the beautiful South Bedfordshire countryside on the eastern edge of the Chiltern Hills, and is one of Britain's most desirable villages. The surrounding area boasts stunning natural scenery, with attractions such as Whipsnade Zoo, Whipsnade Tree Cathedral, and Dunstable Downs all located nearby. The nearby market town of Tring offers local shopping facilities, while more extensive amenities can be found in nearby towns such as Berkhamsted and Harpenden. Studham is also well positioned for access to London, with the M1 Junction 9 approximately 6 miles away. There are also efficient links to London available from either Berkhamsted or Harpenden from 30 minutes, making it a convenient location for commuting into the capital or exploring the wider area.
Internally, a welcoming entrance hall connects to cosy sitting room to the front of the property, and features an open fire with wooden mantle surround. Adjacent to the sitting room is a good sized second reception/bedroom four and benefits from an en suite shower room for convenience. Located to the rear of the property is an extended open plan kitchen/dining/family room. The kitchen area is fitted with a range of base and wall mounted units, integral oven and microwave, gas hob with extractor fan, and an integral dishwasher and fridge/freezer. The dining/family area overlooks the rear garden, and is an ideal space to host formal and social gatherings with friends and family. Adjacent to the dining/family area is a separate utility cloakroom with space for white goods and is fitted with a low level W.C and wash hand basin.
Stairs from the entrance hall rise to the first floor landing and leads to three bedrooms including an en suite bedroom. To the front of the property is a generous sized double bedroom that overlooks the front aspect, whilst a good sized single bedroom to the rear overlooks the rear aspect. Along the first floor landing, access leads to the second floor extension and provides a spacious triple aspect double bedroom, and benefits from a fitted en suite comprising of a low level W.C, a wall mounted wash hand basin, and shower cubicle. The family bathroom is fitted with floor to ceiling tiles, and is fitted with a low level W.C, wall mounted was hand basin, heated towel rail and a panelled bath with a shower attached above.
The family home is approached via a driveway leading to steps rising to the main entrance and provides off road parking for multiple vehicles. The driveway is bordered by a mature front lawn with mature hedge boundaries, and a side path which leads to a spacious workshop with full power and lighting. Sliding doors from the open plan kitchen/dining/family room opens onto a decked area which overlooks the rear garden beyond. To the side of the decking area, a door leads into the workshop, and offers excellent opportunity for conversion to create additional living accommodation. From the decked area, a path leads to the well established private lawned garden with an array of flower beds and mature borders. Within the garden is a designated patio area which offers an ideal space to enjoy al-fresco dining with friends and family. A path from the patio area extends beyond to a to further lawned area with an elevated position, and is a perfect spot to relax and unwind whilst enjoying the surrounding tranquil environment.
Property Information
Tenure: Freehold
Gas. Mains Water, Electricity
EPC Rating: Band C
Council Tax: Band D
Local Authority: Central Bedfordshire Council
Council Tax Band: D
Tenure: Freehold
Council tax
First listed
Over a month agoEnergy Performance Certificate
Dunstable Road, Studham
Placebuzz mortgage repayment calculator
Monthly repayment
The Est. Mortgage is for a 25 years repayment mortgage based on a 10% deposit and a 5.5% annual interest. It is only intended as a guide. Make sure you obtain accurate figures from your lender before committing to any mortgage. Your home may be repossessed if you do not keep up repayments on a mortgage.
Dunstable Road, Studham - Streetview
DISCLAIMER: Property descriptions and related information displayed on this page are marketing materials provided by Fine & Country - Redbourn. Placebuzz does not warrant or accept any responsibility for the accuracy or completeness of the property descriptions or related information provided here and they do not constitute property particulars. Please contact Fine & Country - Redbourn for full details and further information.


