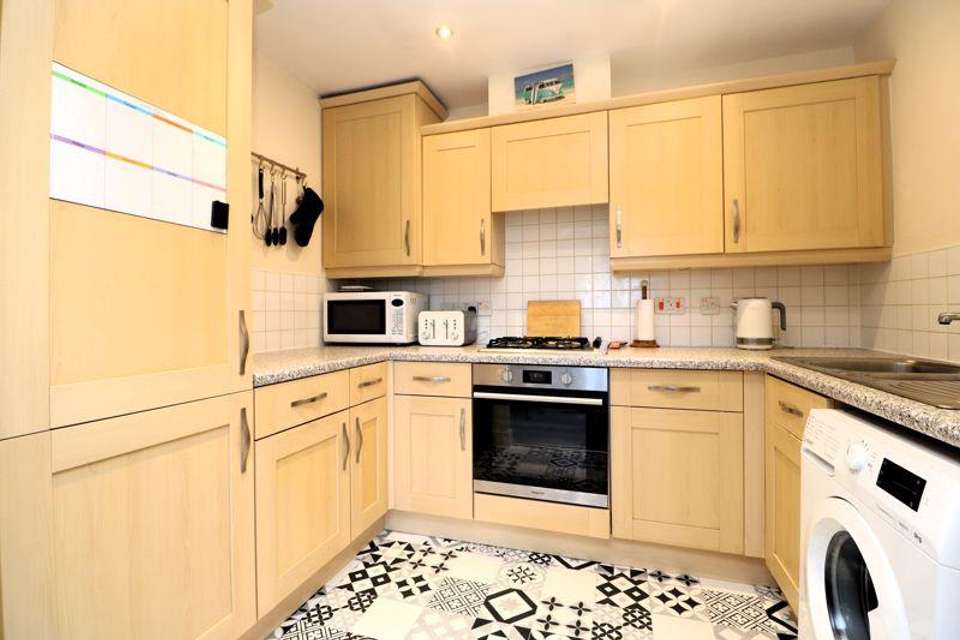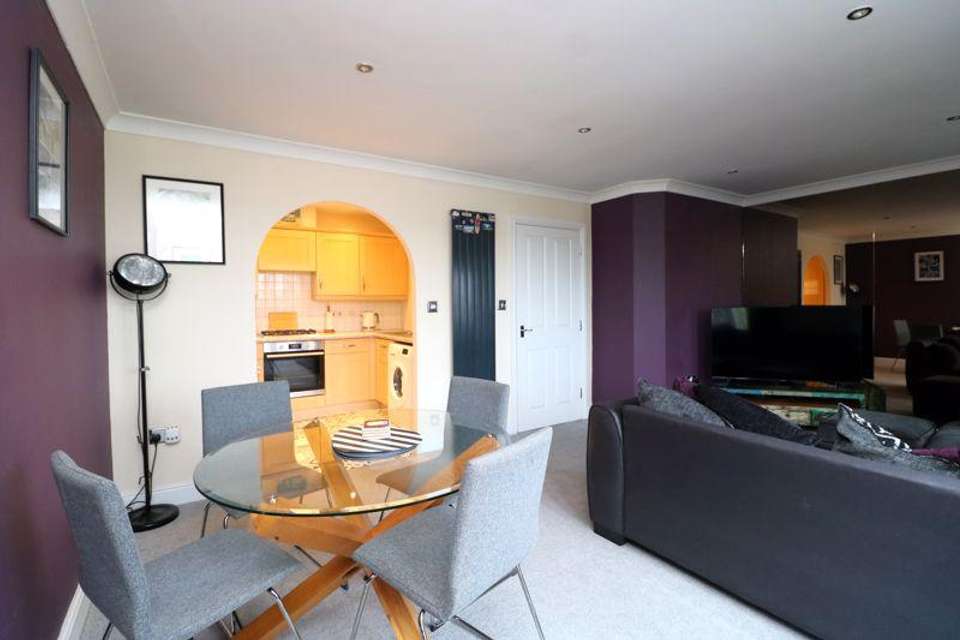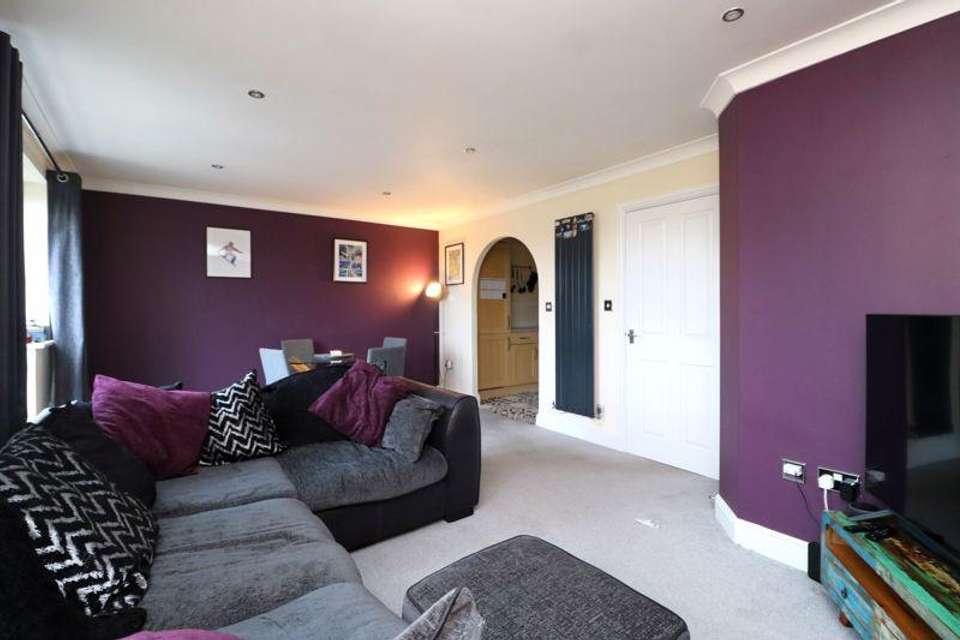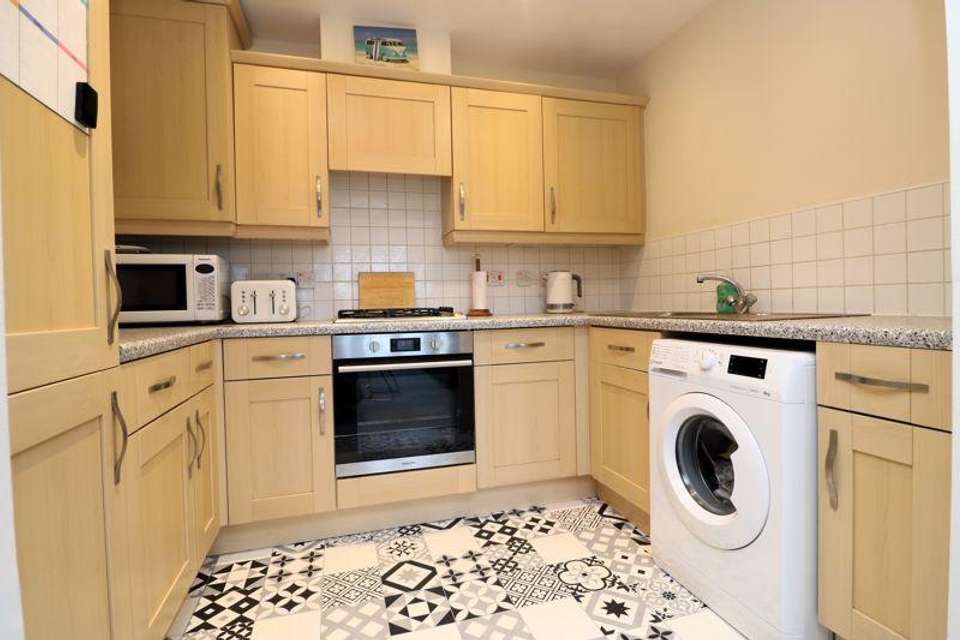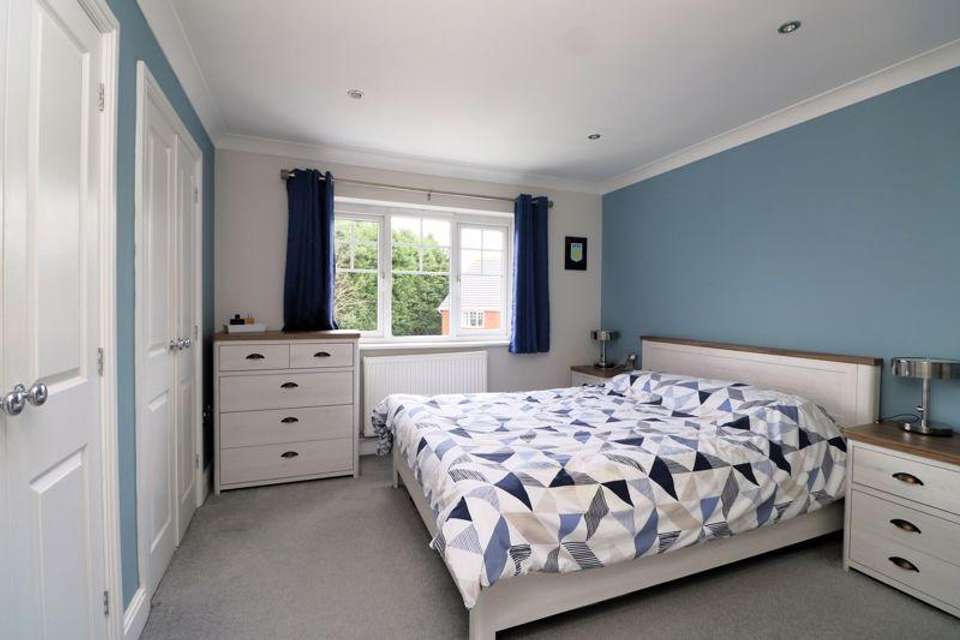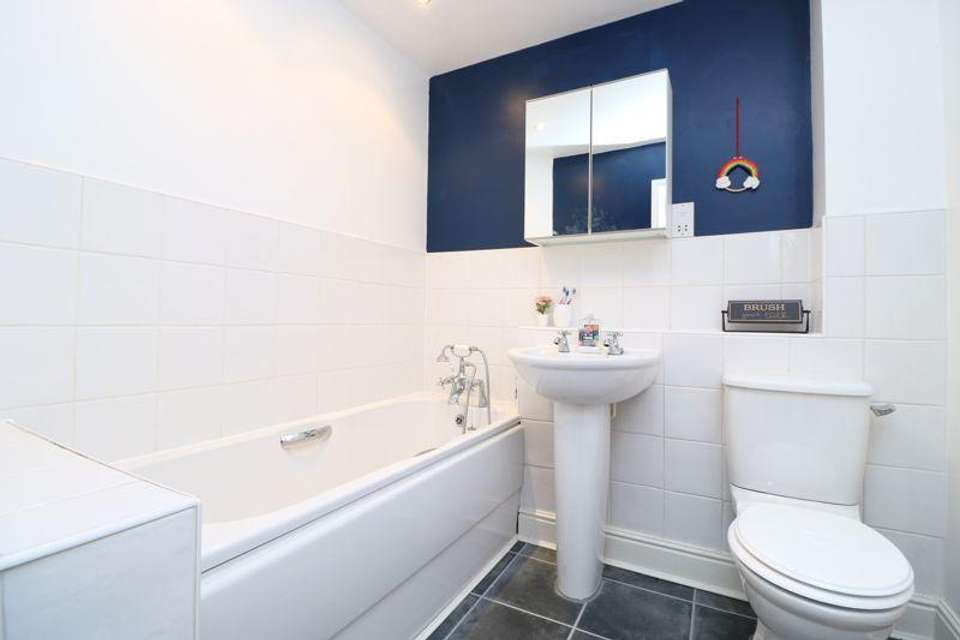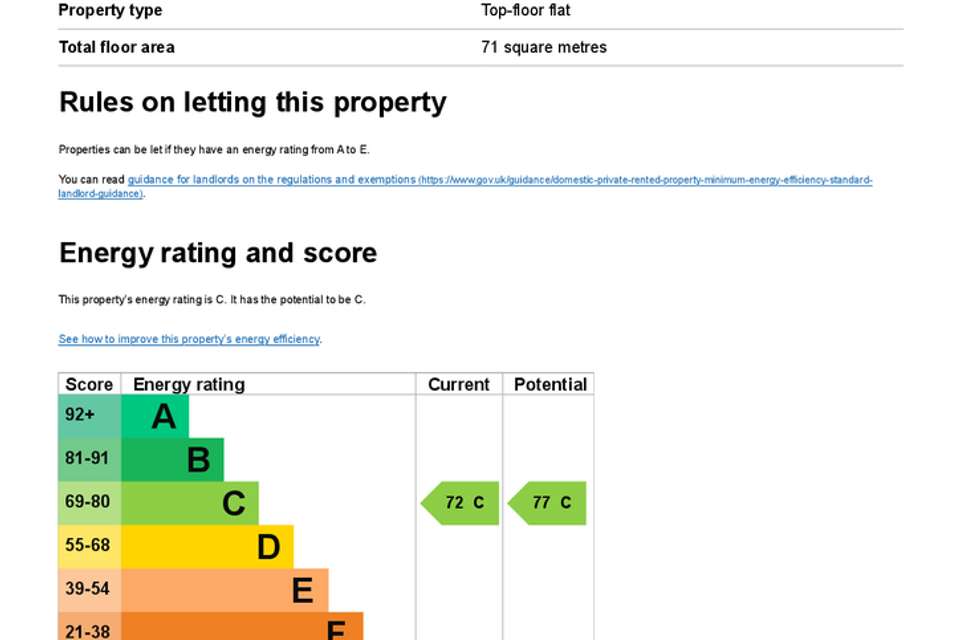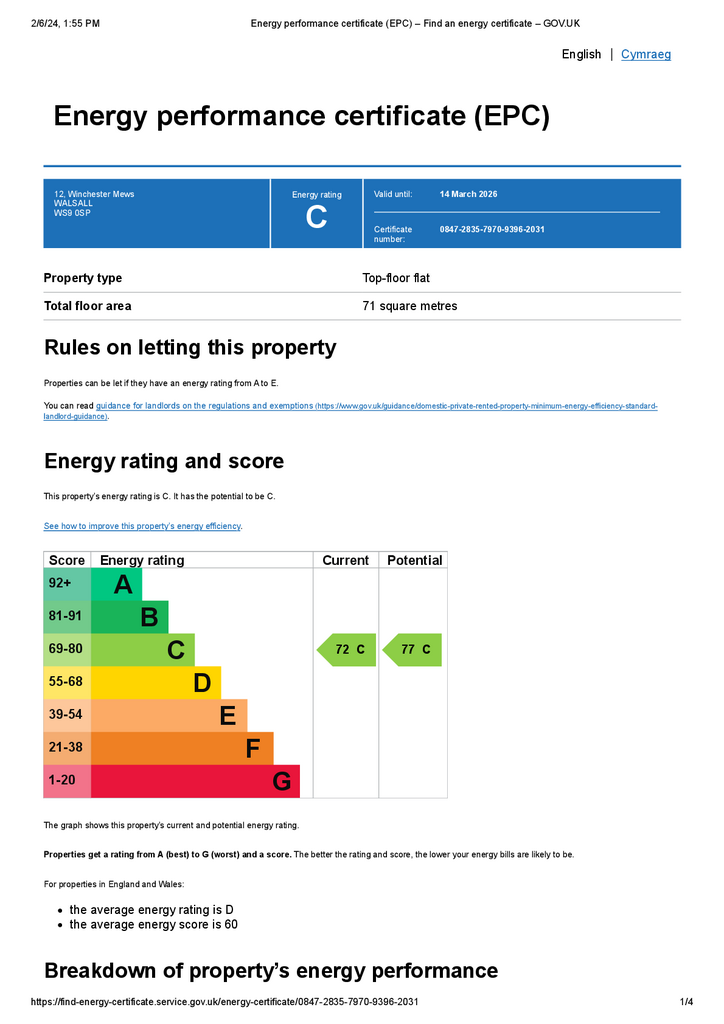2 bedroom flat for sale
Winchester Mews, Walsallflat
bedrooms
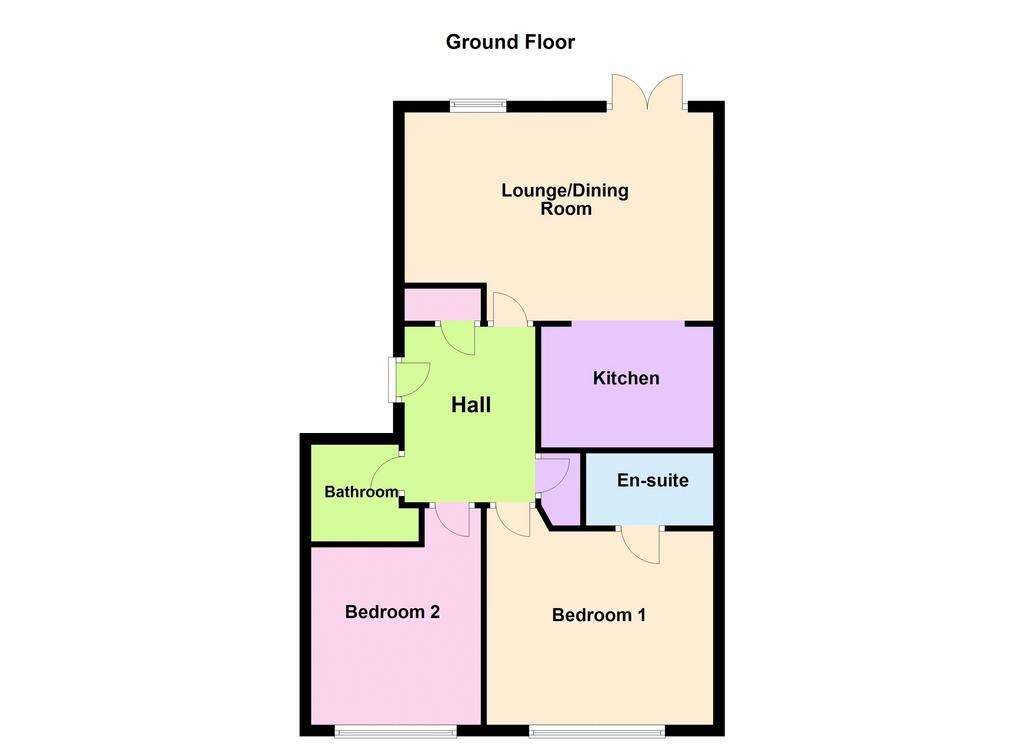
Property photos

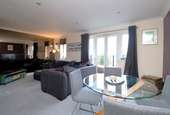


+12
Property description
Situated in a highly desirable location on the outskirts of Aldridge and affords delightful views from the Balcony across open fields. This second floor luxury apartment enjoys gas fired central heating and uPVC double glazing.Internal viewing is highly recommended to appreciate the size and quality of the spacious internal accommodation. Within a short drive of Aldridge village with shopping and other facilities provided, the property is also conveniently located for excellent transport links to Walsall, Aldridge and Birmingham and the wider West Midlands conurbation via the Midland motorway network. EPC Rating C.
The Property
Situated in a highly desirable location on the outskirts of Aldridge and affording delightful views from the Balcony across open fields. This second floor luxury apartment enjoys gas fired central heating and uPVC double glazing.Internal viewing is highly recommended to appreciate the size and quality of the spacious internal accommodation. Within a short drive of Aldridge village with shopping and other facilities provided, the property is also conveniently located with excellent transport links to Walsall, Aldridge and Birmingham and the wider West Midlands conurbation via the Midland motorway network. Set amongst well kept grounds and gardens, the property comprises of the following:-
Front
Having front door leading to;
Spacious Entrance Hall
Having storage cupboard with power point and water meter, wooden flooring and white panelled doors leading off to;
Impressive Lounge/Dining Room - 18' 4'' x 11' 10'' (5.6m x 3.6m)
Having double glazed window to front and double doors to balcony with delightful views across farmland. Archway leads into;
Fitted Kitchen - 8' 10'' x 6' 11'' (2.7m x 2.1m)
Having range of base and wall units with gas hob and electric oven, integrated dishwasher and fridge freezer, part tiling to walls and a wall mounted gas fired central heating boiler in an enclosed cupboard.
Master Bedroom - 12' 8'' x 12' 6'' (3.86m x 3.8m)
Having two double fitted wardrobes and door to;
En-Suite
Having low level w.c. and wash hand basin.
Bedroom Two - 10' 2'' x 11' 10'' (3.1m x 3.6m)
Family Bathroom
Having matching white suite comprising panelled bath, wash hand basin and w.c.
Outside
Communal Gardens
Council Tax Band: C
Tenure: Leasehold
Lease Years Remaining: 102
Ground Rent: £158.99 per year
Service Charge: £1907.88 per year
The Property
Situated in a highly desirable location on the outskirts of Aldridge and affording delightful views from the Balcony across open fields. This second floor luxury apartment enjoys gas fired central heating and uPVC double glazing.Internal viewing is highly recommended to appreciate the size and quality of the spacious internal accommodation. Within a short drive of Aldridge village with shopping and other facilities provided, the property is also conveniently located with excellent transport links to Walsall, Aldridge and Birmingham and the wider West Midlands conurbation via the Midland motorway network. Set amongst well kept grounds and gardens, the property comprises of the following:-
Front
Having front door leading to;
Spacious Entrance Hall
Having storage cupboard with power point and water meter, wooden flooring and white panelled doors leading off to;
Impressive Lounge/Dining Room - 18' 4'' x 11' 10'' (5.6m x 3.6m)
Having double glazed window to front and double doors to balcony with delightful views across farmland. Archway leads into;
Fitted Kitchen - 8' 10'' x 6' 11'' (2.7m x 2.1m)
Having range of base and wall units with gas hob and electric oven, integrated dishwasher and fridge freezer, part tiling to walls and a wall mounted gas fired central heating boiler in an enclosed cupboard.
Master Bedroom - 12' 8'' x 12' 6'' (3.86m x 3.8m)
Having two double fitted wardrobes and door to;
En-Suite
Having low level w.c. and wash hand basin.
Bedroom Two - 10' 2'' x 11' 10'' (3.1m x 3.6m)
Family Bathroom
Having matching white suite comprising panelled bath, wash hand basin and w.c.
Outside
Communal Gardens
Council Tax Band: C
Tenure: Leasehold
Lease Years Remaining: 102
Ground Rent: £158.99 per year
Service Charge: £1907.88 per year
Interested in this property?
Council tax
First listed
Over a month agoEnergy Performance Certificate
Winchester Mews, Walsall
Marketed by
Edwards Moore - Aldridge 49a Anchor Road Aldridge WS9 8PTPlacebuzz mortgage repayment calculator
Monthly repayment
The Est. Mortgage is for a 25 years repayment mortgage based on a 10% deposit and a 5.5% annual interest. It is only intended as a guide. Make sure you obtain accurate figures from your lender before committing to any mortgage. Your home may be repossessed if you do not keep up repayments on a mortgage.
Winchester Mews, Walsall - Streetview
DISCLAIMER: Property descriptions and related information displayed on this page are marketing materials provided by Edwards Moore - Aldridge. Placebuzz does not warrant or accept any responsibility for the accuracy or completeness of the property descriptions or related information provided here and they do not constitute property particulars. Please contact Edwards Moore - Aldridge for full details and further information.



