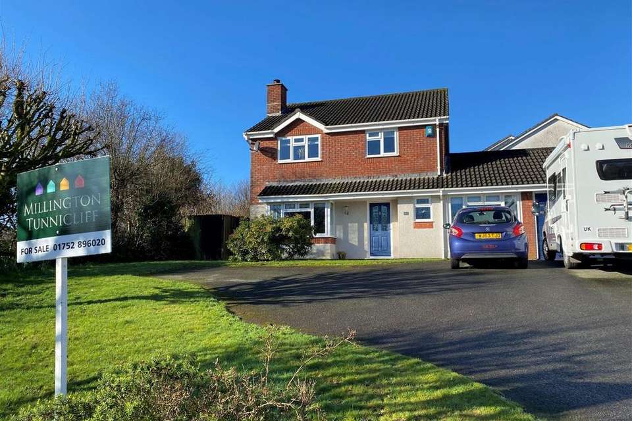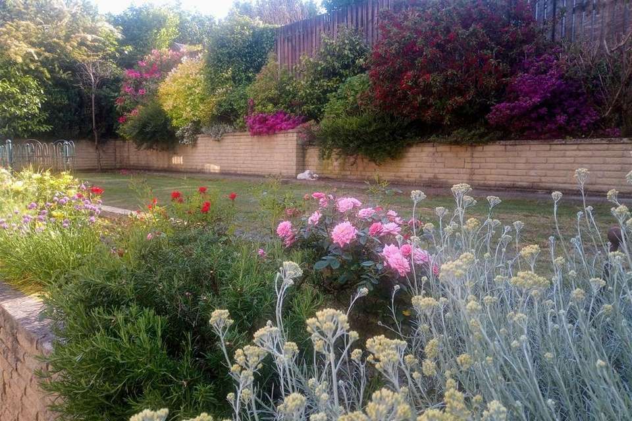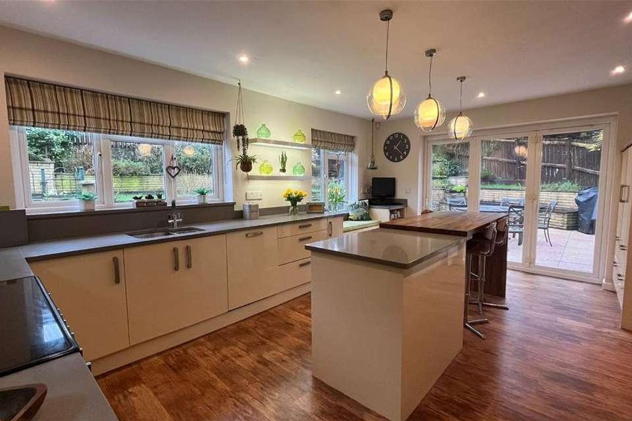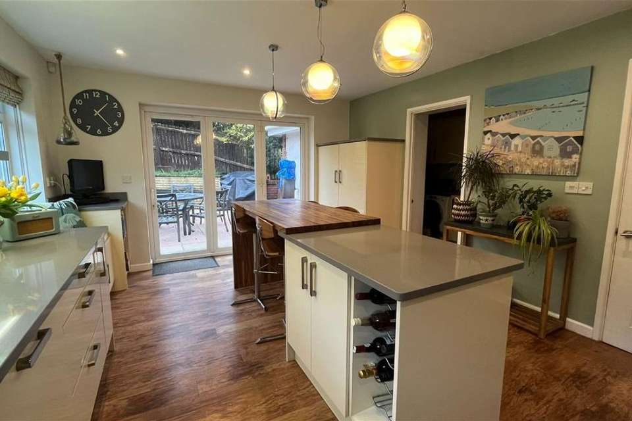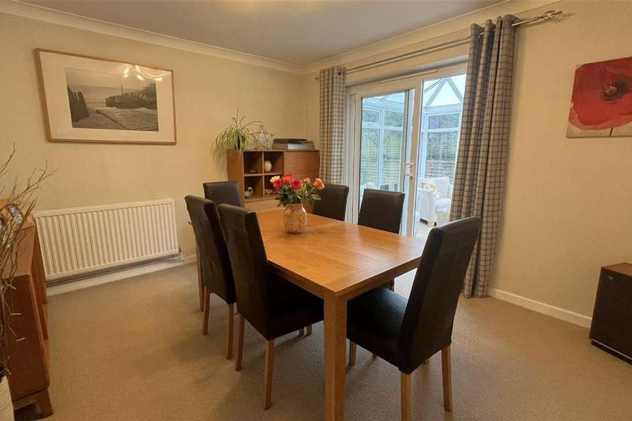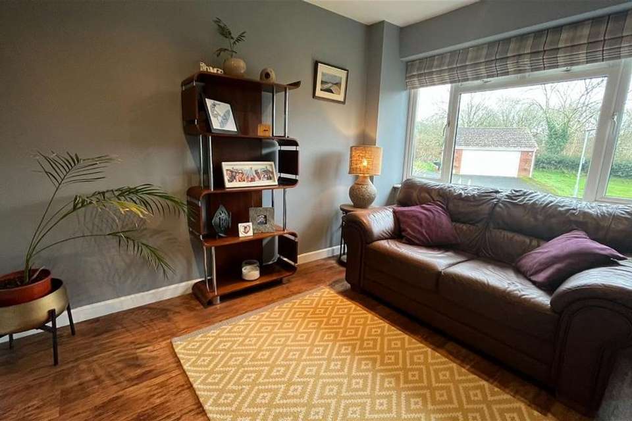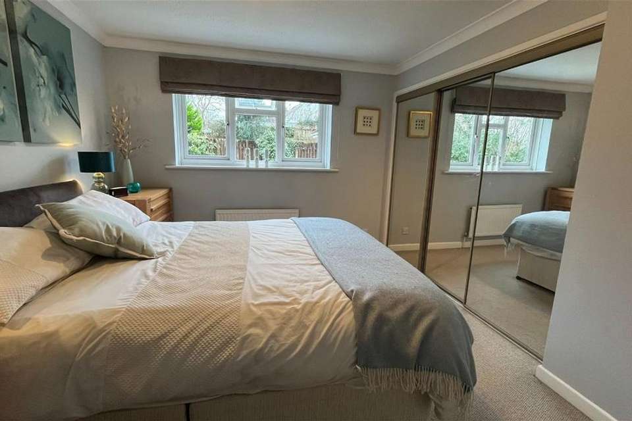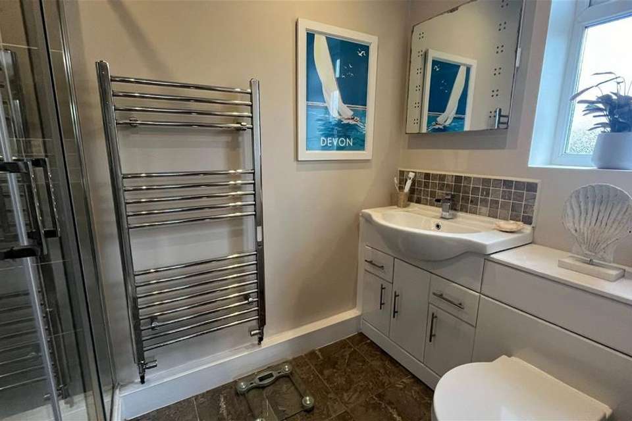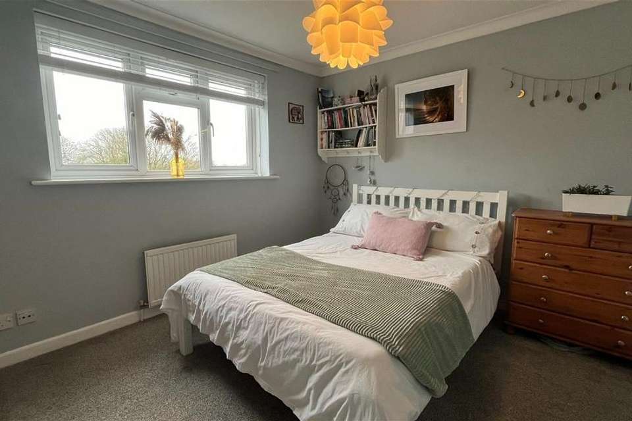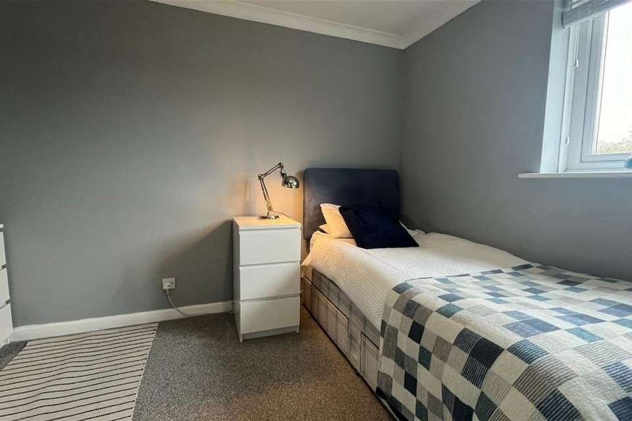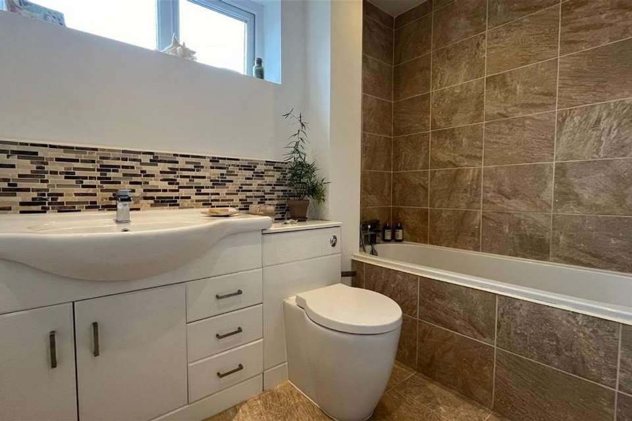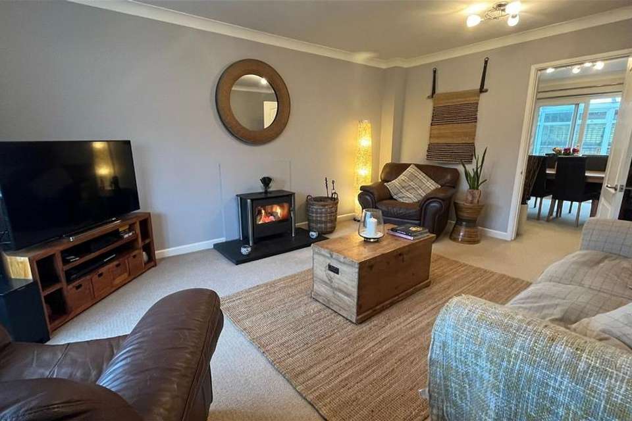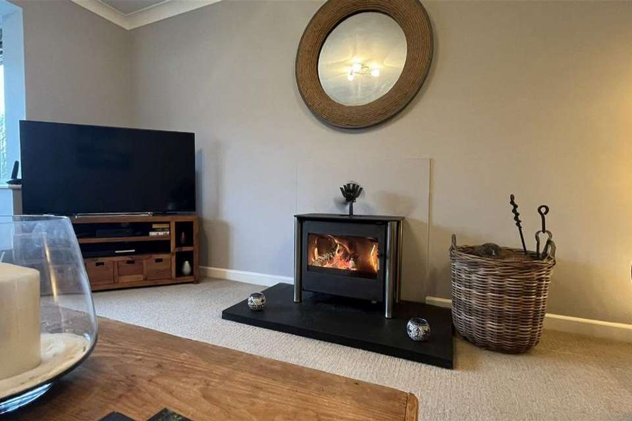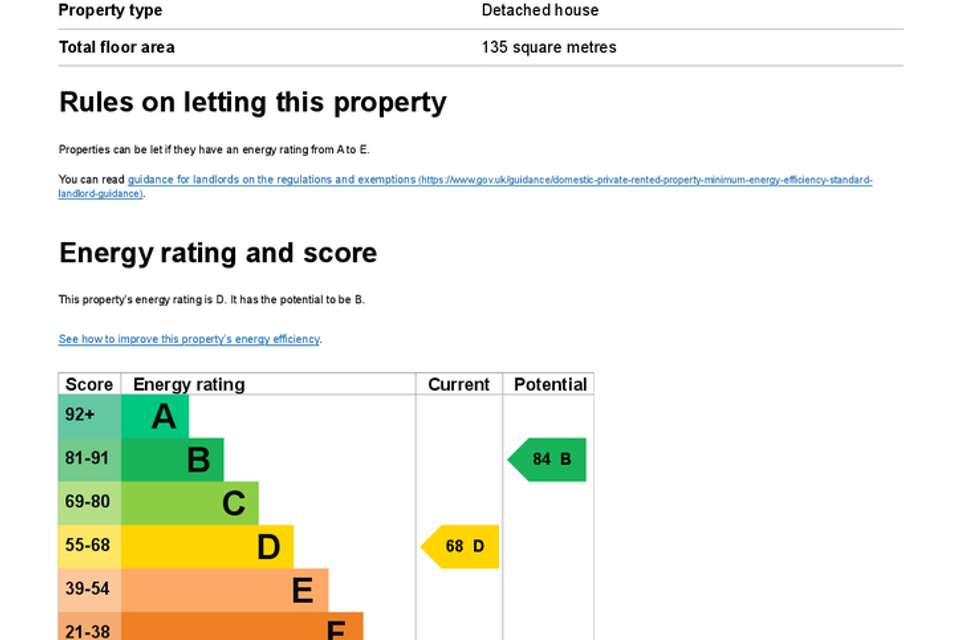4 bedroom detached house for sale
Badgers Close, Ivybridge PL21detached house
bedrooms
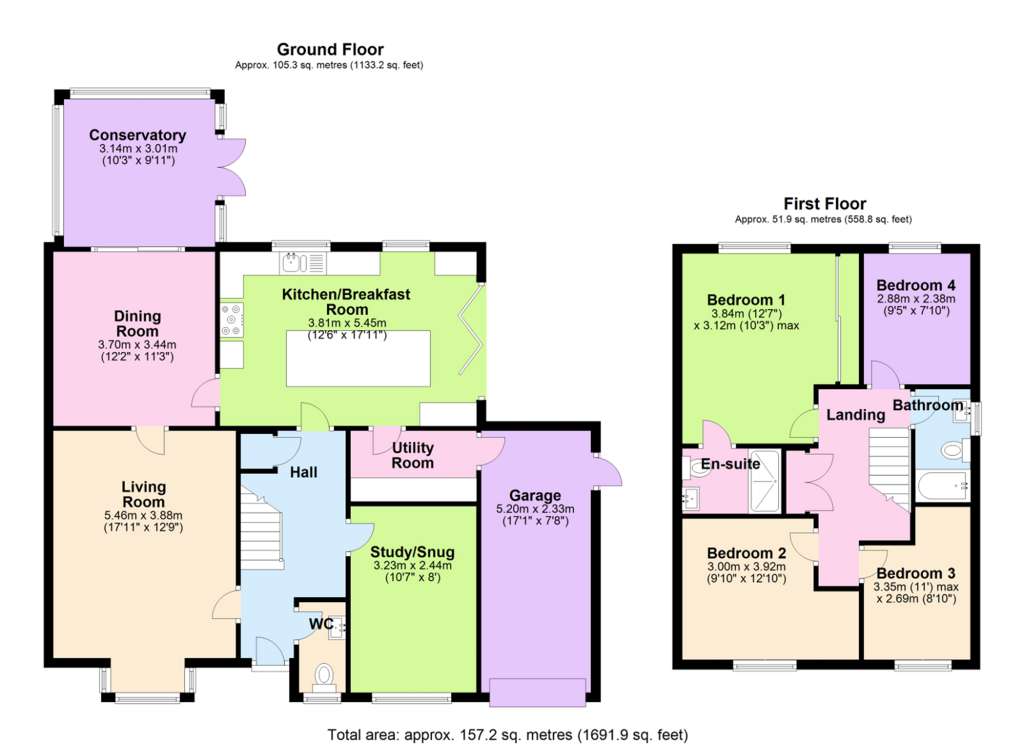
Property photos

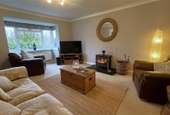
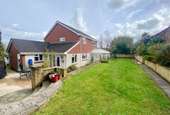

+15
Property description
A fabulous 4 bedroom detached house set on a super corner plot with good sized gardens in this highly sought after cul de sac on the western side of Ivybridge. The house offers flexible and spacious accommodation comprising of entrance hall, cloakroom, living room, dining room, conservatory, kitchen/breakfast room, utility and study/snug on the ground floor, together with the 4 bedrooms, en suite shower room and family bathroom on the upper floor. The house has Upvc double glazing, gas central heating and feature wood burner. Externally there is a mainly lawned front garden with wide driveway allowing for off road parking. At rear there is a westerly facing remarkably private garden with patio and level lawn. EPC D 68.Ground FloorEntrance HallEntrance door, stairs to first floor with under stair store cupboard.CloakroomUpvc double glazed window to front, low level WC and wash basin.Living Room - 5.45m x 3.9m (17'10" x 12'9")Upvc double glazed bay window to front, feature wood burner, radiator, door to:Dining Room - 3.71m x 3.44m (12'2" x 11'3")Radiator, patio doors to conservatory and door to kitchen.Conservatory - 3.12m x 3m (10'2" x 9'10")Upvc double glazed windows and French doors to garden.Kitchen/Breakfast Room - 5.45m x 3.83m (17'10" x 12'6")Upvc double glazed windows to rear and bi folding doors to rear garden. Range of base units, wall cupboards and central island. Window seat. Freestanding electric cooker range, built in dishwasher and fridge/freezer.Utility Room - 2.43m x 1.5m (7'11" x 4'11")Plumbing for washing machine, door to garage.Study/Snug - 3.26m x 2.42m (10'8" x 7'11")A conversion of one of the garages with Upvc double glazed window to front.First FloorLandingBuilt in linen cupboard.Bedroom 1 - 3.83m x 3.14m (12'6" x 10'3")Built in wardrobes, Upvc double glazed window to rear, radiator.En Suite Shower Room - 2.34m x 1.34m (7'8" x 4'4")Upvc double glazed window to side, shower, low level WC and wash basin.Bedroom 2 - 3.96m x 3.01m (12'11" x 9'10")Upvc double glazed window to front, radiator.Bedroom 3 - 3.42m x 2.71m (11'2" x 8'10")Upvc double glazed window to front.Bedroom 4 - 2.84m x 2.37m (9'3" x 7'9")Upvc double glazed window to rear, radiator.Bathroom/WC - 1.68m x 2.41m (5'6" x 7'10")With Jacuzzi bath, wash basin and low level WC.ExteriorThe property sits on a large corner plot at the start of the cul de sac. At front the garden is laid to lawn with wide driveway allowing for off road parking and giving access to the garage. At rear there is a good size enclosed garden with westerly aspect having a fish pond, paved patio and lawn with numerous shrubs. Greenhouse.Garage - 5.19m x 2.34m (17'0" x 7'8")Up and over door, Upvc window to rear and door to garden.TenureFreehold.Council TaxBand E.
Interested in this property?
Council tax
First listed
Over a month agoEnergy Performance Certificate
Badgers Close, Ivybridge PL21
Marketed by
Millington Tunnicliff - Ivybridge 19 Fore St Ivybridge, Devon PL21 9ABPlacebuzz mortgage repayment calculator
Monthly repayment
The Est. Mortgage is for a 25 years repayment mortgage based on a 10% deposit and a 5.5% annual interest. It is only intended as a guide. Make sure you obtain accurate figures from your lender before committing to any mortgage. Your home may be repossessed if you do not keep up repayments on a mortgage.
Badgers Close, Ivybridge PL21 - Streetview
DISCLAIMER: Property descriptions and related information displayed on this page are marketing materials provided by Millington Tunnicliff - Ivybridge. Placebuzz does not warrant or accept any responsibility for the accuracy or completeness of the property descriptions or related information provided here and they do not constitute property particulars. Please contact Millington Tunnicliff - Ivybridge for full details and further information.

