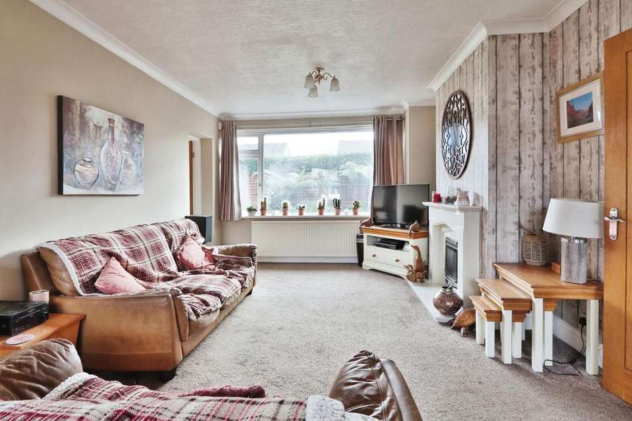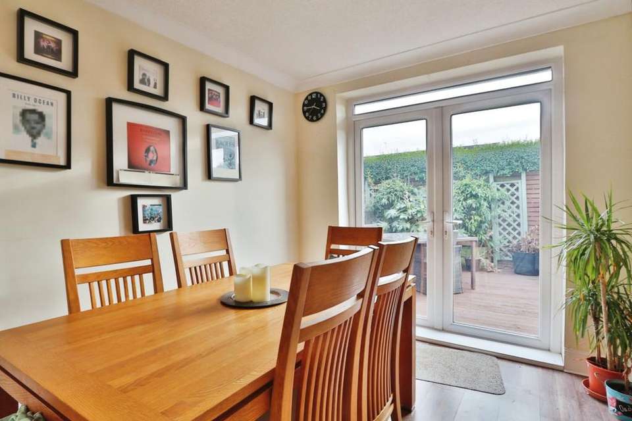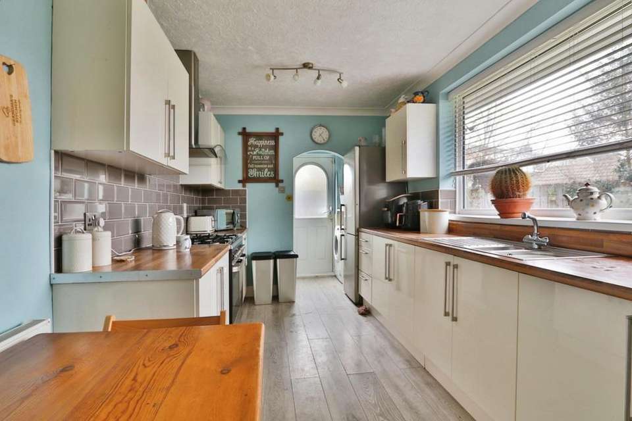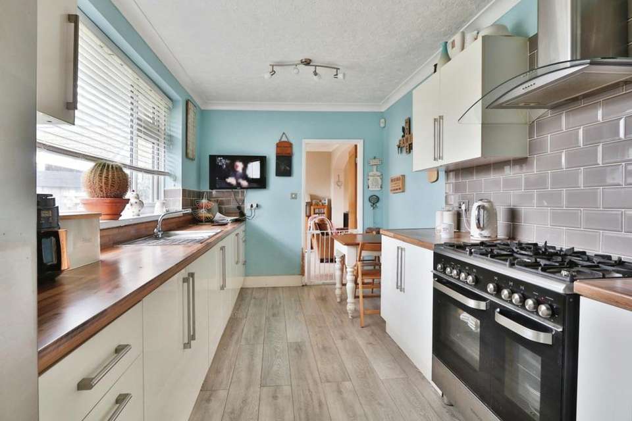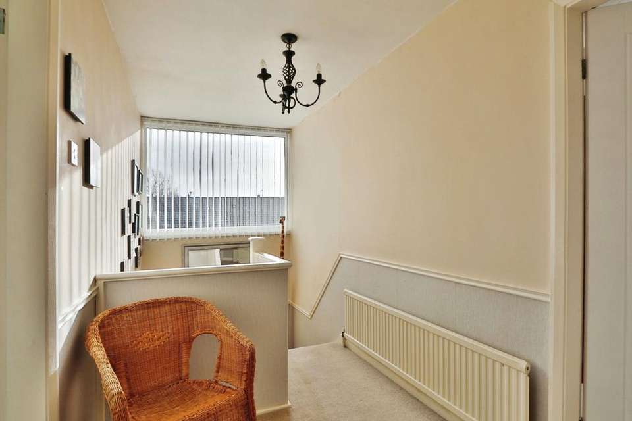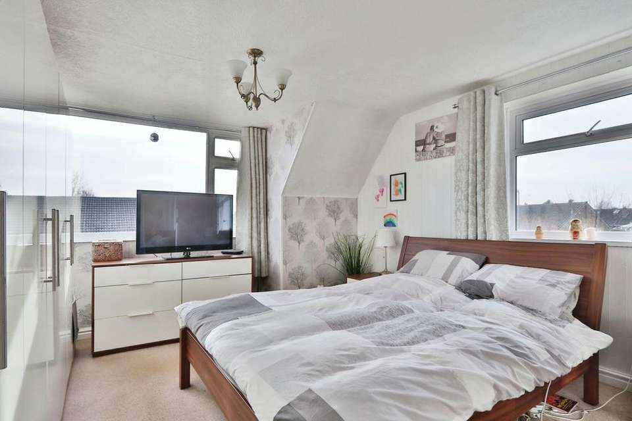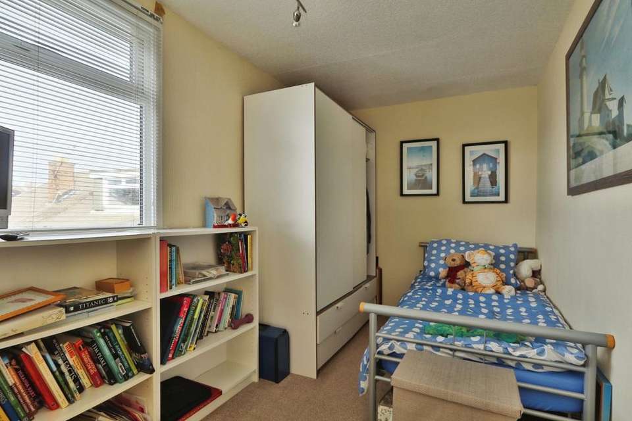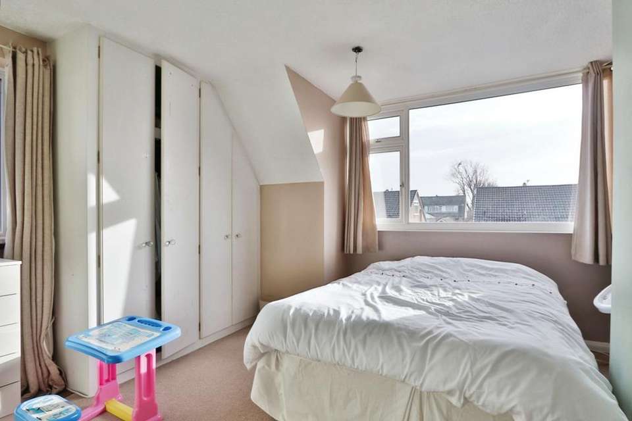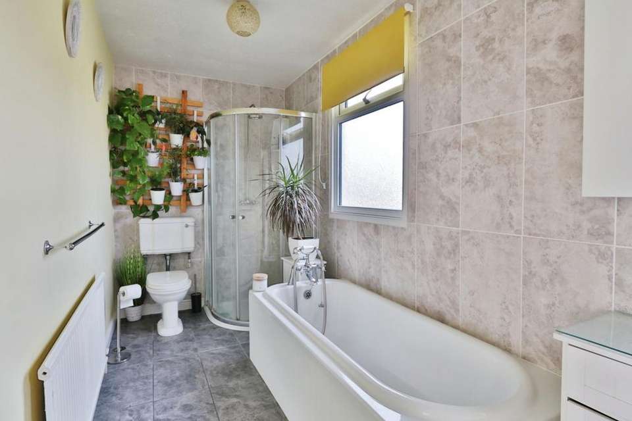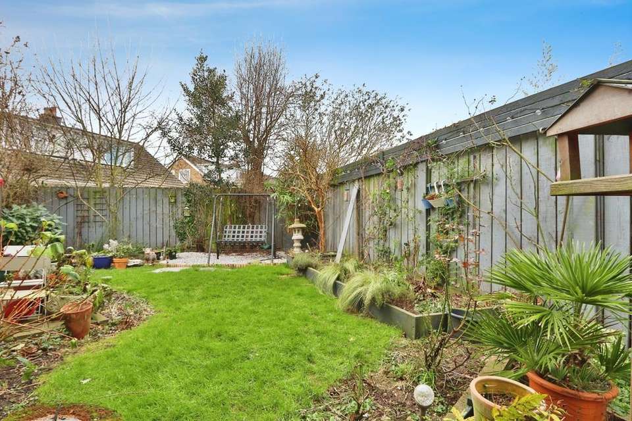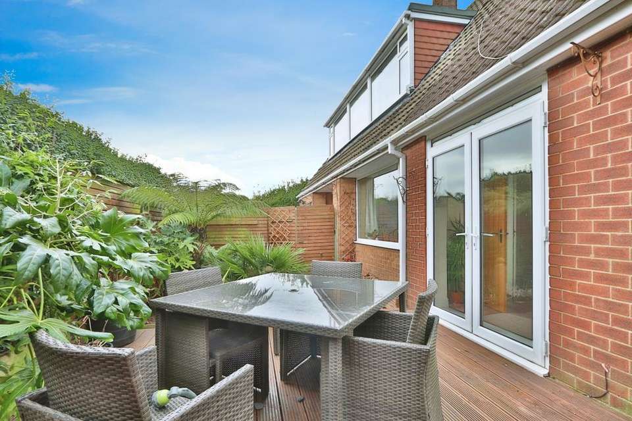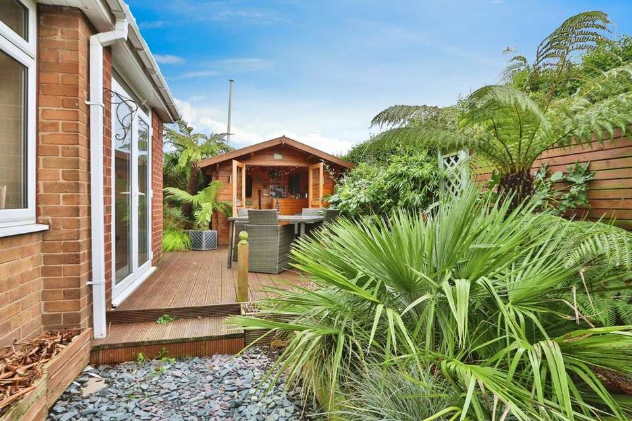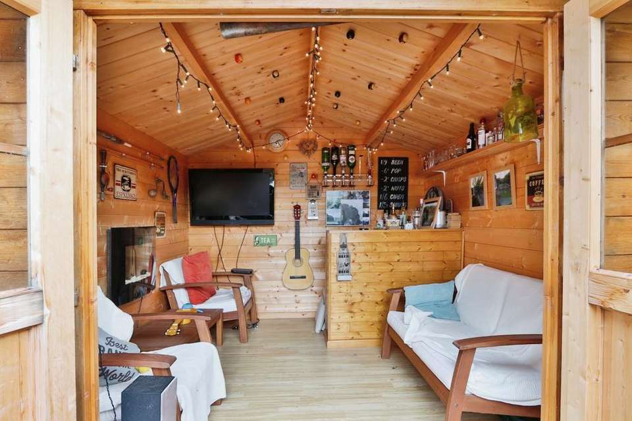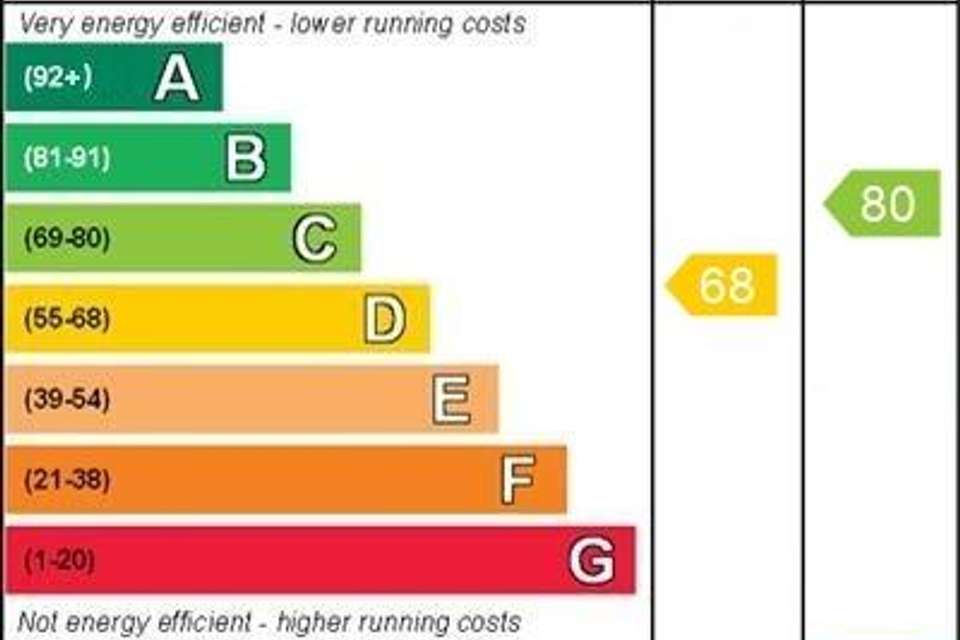3 bedroom detached house for sale
Hull, HU12 9PUdetached house
bedrooms
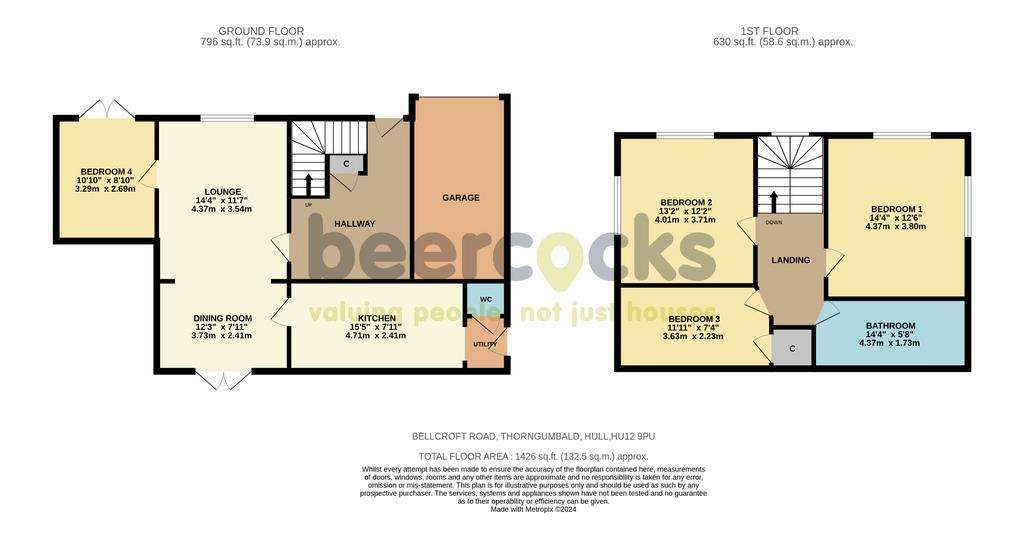
Property photos

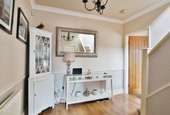

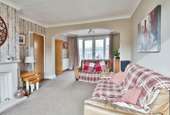
+13
Property description
GUIDE PRICE- £255,000
*Summary:*Discover the epitome of spacious living in this three to four-bedroom detached gem nestled in the heart of Thorngumbald. Conveniently located with village amenities at your doorstep, this property combines versatility and fabulous family space. This is a home that is sure to appeal for those requiring flexible accommodation, comfort and functionality.
*From the Agent's Perspective:*Situated on a commanding corner plot, 1 Bellcroft Rd is a perfect family home . Boasting a thoughtfully extended layout, the property features an open-plan lounge diner, a well-fitted kitchen, and a ground floor double bedroom, currently serving as a versatile space for formal dining. With a touch of practicality, the utility area and wc add convenience. The first floor reveals three more generously proportioned double bedrooms, offering ample wardrobe and landing space. Off-road parking, a garage, and a private garden with a fantastic home bar make this property a perfect blend of elegance and functionality.
*What Clients Love:*For the current owners, the home has space and adaptability. The spacious bedrooms cater to the family's needs, while the ground floor extension provides a flexible solution for guests requiring accessibility. The well-maintained garden, though not expansive, cleverly maximizes sunny spots, fulfilling the homeowner's passion for nurturing tropical plants. Proximity to well regarded local schools, village amenities, and scenic paths for dog walks amplify the appeal of this family home.
TenureThe property is freehold.
Council TaxCouncil Tax is payable to the East Riding of Yorkshire Council. From verbal enquiries we are advised that the property is shown in the Council Tax Property Bandings List in Valuation Band D .*
Fixtures & FittingsCertain fixtures and fittings may be purchased with the property but may be subject to separate negotiation as to price.
Disclaimer*The agent has not had sight of confirmation documents and therefore the buyer is advised to obtain verification from their solicitor or surveyor.
ViewingsStrictly by appointment with the sole agents.
Site Plan DisclaimerThe site plan is for guidance only to show how the property sits within the plot and is not to scale.
MortgagesWe will be pleased to offer expert advice regarding a mortgage for this property, details of which are available from our Hedon office on[use Contact Agent Button]. Your home is at risk if you do not keep up repayments on a mortgage or other loan secured on it.
Valuation/Market Appraisal:Thinking of selling or struggling to sell your house? More people choose beercocks in this region than any other agent. Book your free valuation now!
*Summary:*Discover the epitome of spacious living in this three to four-bedroom detached gem nestled in the heart of Thorngumbald. Conveniently located with village amenities at your doorstep, this property combines versatility and fabulous family space. This is a home that is sure to appeal for those requiring flexible accommodation, comfort and functionality.
*From the Agent's Perspective:*Situated on a commanding corner plot, 1 Bellcroft Rd is a perfect family home . Boasting a thoughtfully extended layout, the property features an open-plan lounge diner, a well-fitted kitchen, and a ground floor double bedroom, currently serving as a versatile space for formal dining. With a touch of practicality, the utility area and wc add convenience. The first floor reveals three more generously proportioned double bedrooms, offering ample wardrobe and landing space. Off-road parking, a garage, and a private garden with a fantastic home bar make this property a perfect blend of elegance and functionality.
*What Clients Love:*For the current owners, the home has space and adaptability. The spacious bedrooms cater to the family's needs, while the ground floor extension provides a flexible solution for guests requiring accessibility. The well-maintained garden, though not expansive, cleverly maximizes sunny spots, fulfilling the homeowner's passion for nurturing tropical plants. Proximity to well regarded local schools, village amenities, and scenic paths for dog walks amplify the appeal of this family home.
TenureThe property is freehold.
Council TaxCouncil Tax is payable to the East Riding of Yorkshire Council. From verbal enquiries we are advised that the property is shown in the Council Tax Property Bandings List in Valuation Band D .*
Fixtures & FittingsCertain fixtures and fittings may be purchased with the property but may be subject to separate negotiation as to price.
Disclaimer*The agent has not had sight of confirmation documents and therefore the buyer is advised to obtain verification from their solicitor or surveyor.
ViewingsStrictly by appointment with the sole agents.
Site Plan DisclaimerThe site plan is for guidance only to show how the property sits within the plot and is not to scale.
MortgagesWe will be pleased to offer expert advice regarding a mortgage for this property, details of which are available from our Hedon office on[use Contact Agent Button]. Your home is at risk if you do not keep up repayments on a mortgage or other loan secured on it.
Valuation/Market Appraisal:Thinking of selling or struggling to sell your house? More people choose beercocks in this region than any other agent. Book your free valuation now!
Interested in this property?
Council tax
First listed
Over a month agoEnergy Performance Certificate
Hull, HU12 9PU
Marketed by
Beercocks - Hedon 1 St. Augustines Gate Hedon HU12 8EUPlacebuzz mortgage repayment calculator
Monthly repayment
The Est. Mortgage is for a 25 years repayment mortgage based on a 10% deposit and a 5.5% annual interest. It is only intended as a guide. Make sure you obtain accurate figures from your lender before committing to any mortgage. Your home may be repossessed if you do not keep up repayments on a mortgage.
Hull, HU12 9PU - Streetview
DISCLAIMER: Property descriptions and related information displayed on this page are marketing materials provided by Beercocks - Hedon. Placebuzz does not warrant or accept any responsibility for the accuracy or completeness of the property descriptions or related information provided here and they do not constitute property particulars. Please contact Beercocks - Hedon for full details and further information.



