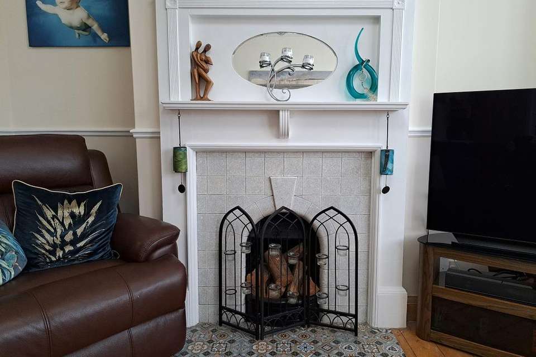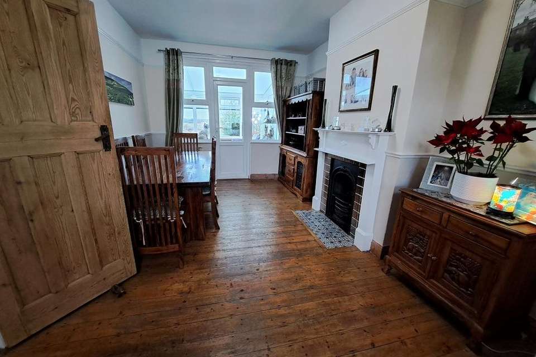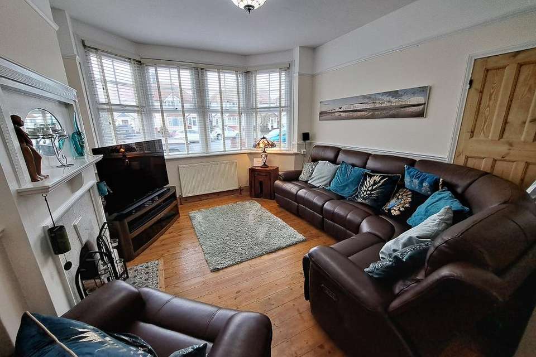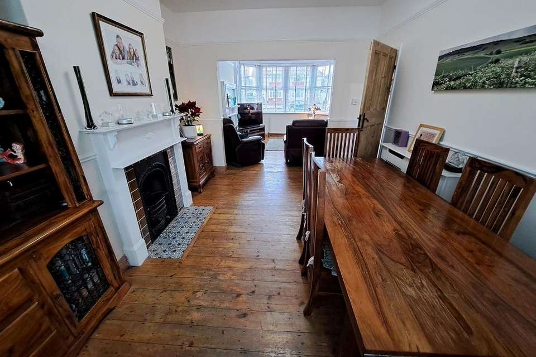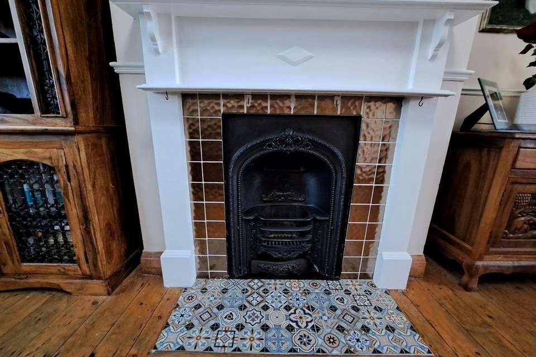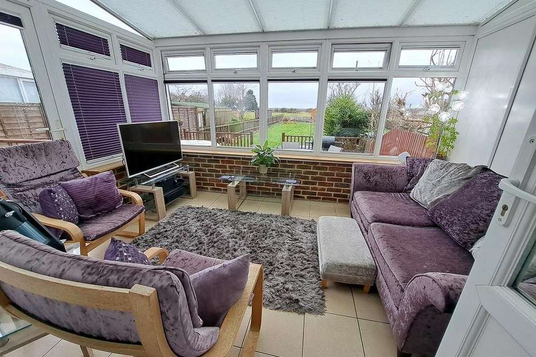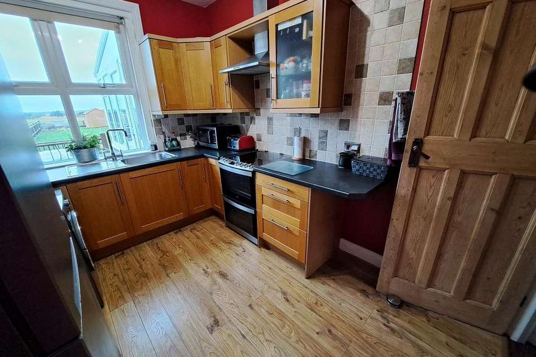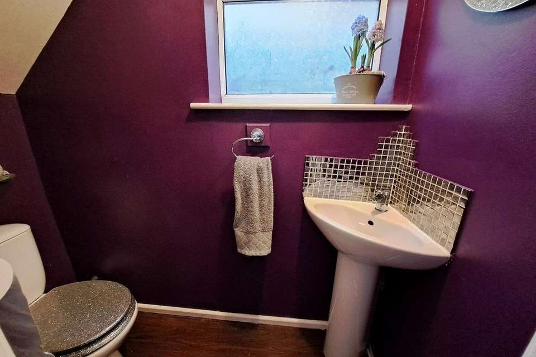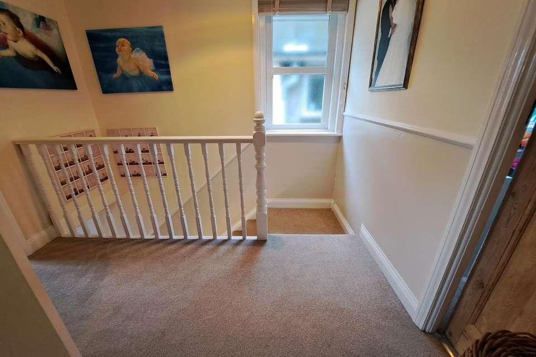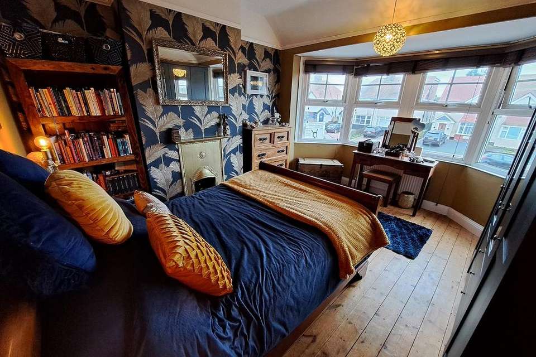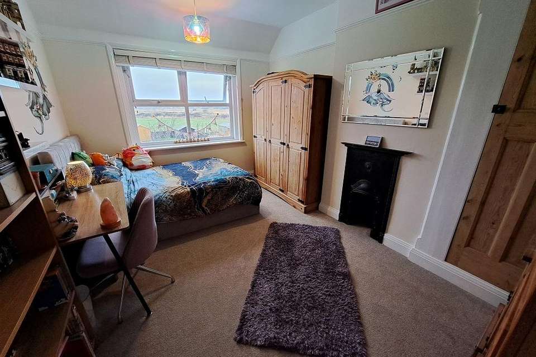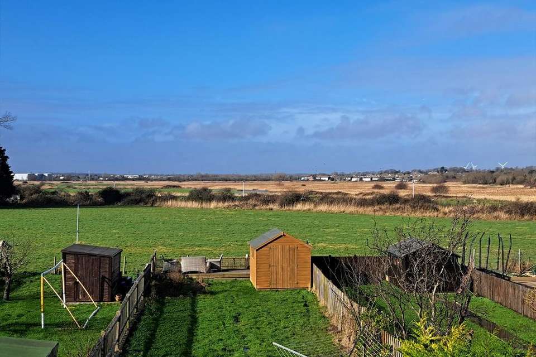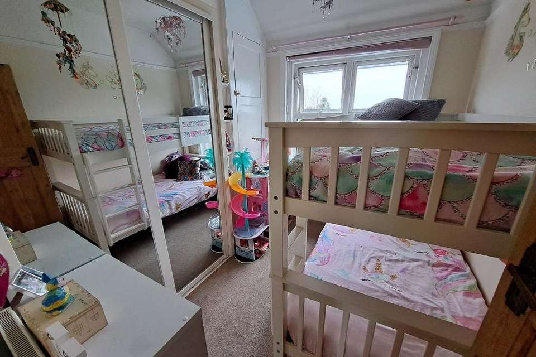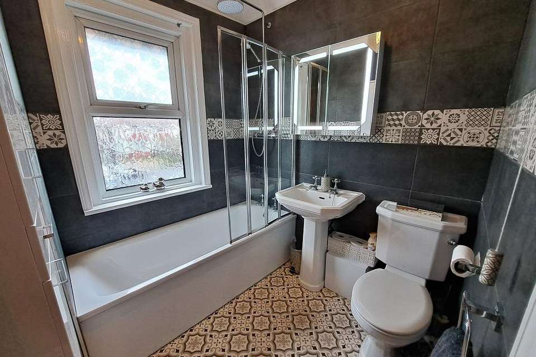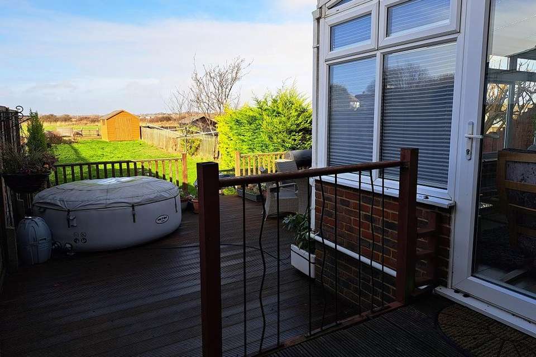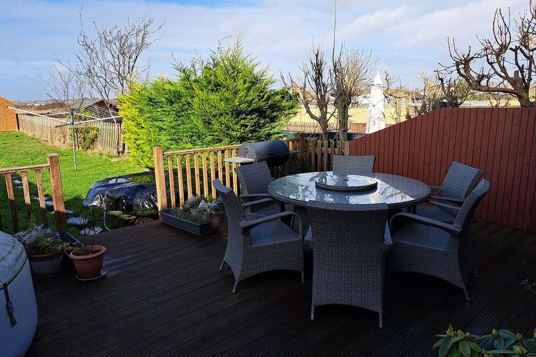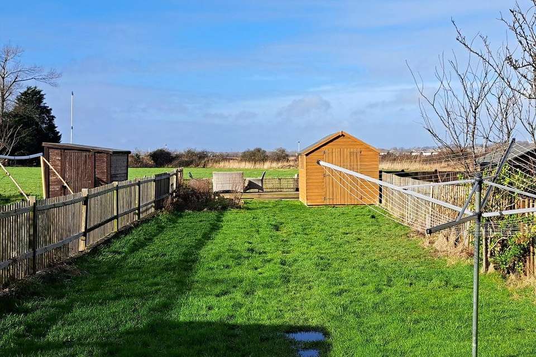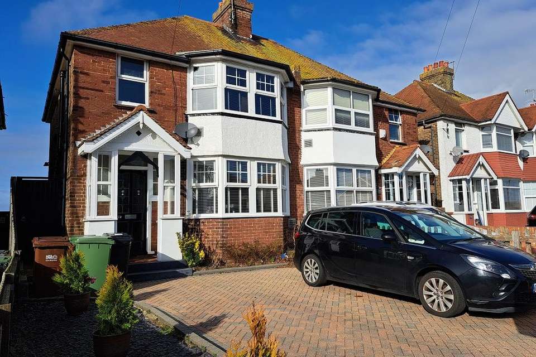3 bedroom semi-detached house for sale
St. Anthonys Avenue, Eastbourne BN23semi-detached house
bedrooms
Property photos
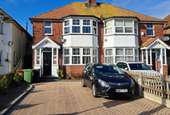
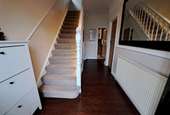
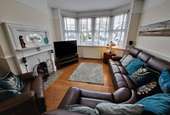
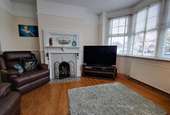
+19
Property description
A very impressive semi detached family house backing onto open fields with stunning panoramic far reaching views and a delightful 118ft sun-trap rear garden. The spacious accommodation boats a wealth of period features. Viewing is essential.
LOCATION:
The property is situated within the favoured St Anthonys area of Eastbourne, being well placed for access to various local shopping facilities, schools and bus routes. The seafront at Langney Point is less than half a mile away. The Sovereign Harbour with various superstores and waterside restaurants and wine bars is just under a mile away. The town centre with its extensive shopping facilities including the recently extended Beacon Shopping Centre with new cinema, theatres, seafront promenade with famous Victorian pier and mainline railway station (London, Victoria approx 80 minutes) is approximately two miles away.
ACCOMMODATION:
UPVC double glazed open porch with tiled floor. Gas meter cupboard. Attractive part glazed front door to:
RECEPTION HALL: Approximately 15’1 x 6’8 max.
Radiator. Wood laminate flooring. Opaque windows either side of the front door. Built-in under stairs storage cupboard which also houses the electric meter and trip switches. Room thermostat. Dado rail. Picture rail.
CLOAKROOM / WC:
Stylish modern white suite comprising a push button WC and a pedestal wash hand basin with mixer tap and a tiled splash-back. Wood laminate flooring. UPVC double glazed window.
SITTING ROOM: (front) Approximately 13’1 x 12’4.
Stripped wood floorboards. Attractive feature open working fireplace with decorative tiled insert and hearth. Picture rail. Dado rail. Radiator. BT point. Satellite point. Wide triple aspect bay to the front with large UPVC double glazed windows. Large open square arch to:
DINING ROOM: (rear) Approximately 14’7 x 10’6.
Stripped wood floorboards continuing through from the sitting room. Attractive feature fireplace with decorative tiled insert and hearth. Radiator. Picture rail. Dado rail. Two large UPVC double glazed windows with central UPVC double glazed door leading to:
UPVC DOUBLE GLAZED CONSERVATORY: (rear) Approximately 13’1 x 9’2.
Ceramic tiled floor. Power points. Radiator. Brick base wall with large UPVC double glazed windows above enjoying views over the rear garden and with the open fields beyond. UPVC double glazed door leads out to the rear garden.
FITTED KITCHEN: (rear) Approximately 11’0 x 8’5.
Modern contoured slate effect work-surface with inset single draining stainless steel sink unit with mixer tap, having three cupboards under. Adjoining work-surface with cupboard under. Space for cooker. Work-surface with three drawers and storage space under. Space for an upright fridge / freezer. Work-surface with plumbing and space for a washing machine and a dishwasher under. Range of wall cupboards including a glass fronted display unit. Cornice and plinth work to wall units. Stainless steel cooker extractor canopy. Attractive partly tiled walls and wood effect flooring. Radiator. Fitted shelving. Wall mounted gas fired boiler (newly installed in February 2024). Time-clock programmer. Large UPVC double glazed window overlooking the rear garden and with impressive far reaching views. UPVC double glazed door at the side leads out to the rear garden.
Carpeted stairs from the reception hall, with led light strip, lead up to:
SPACIOUS 1ST FLOOR GALLERIED LANDING:
UPVC double glazed window to the side. Dado rail.
BEDROOM 1: (front) Approximately 13’7 x 12’4.
Built-in wardrobe. Stripped wood floorboards. Feature fireplace with decorative tiled hearth. Radiator. Picture rail. Wide triple aspect bay to the front with large UPVC double glazed windows.
BEDROOM 2: (rear) Approximately 14’4 x 10’6.
Feature fireplace. Fitted wardrobe. Picture rail. Radiator. Large UPVC double glazed window with stunning panoramic far reaching views over the open fields.
BEDROOM 3: (rear) Approximately 9’2 x 7’3.
Large built-in double wardrobe with mirror fronted sliding doors. Built-in airing cupboard with hot water cylinder with immersion heater and shelving. Radiator. Picture rail. Large UPVC double glazed window with stunning panoramic far reaching views over the open fields.
RE-FITTED BATHROOM / WC:
Period style white suite comprising a panelled bath with fitted shower over the bath with shower pump, rainfall shower head and an additional hand shower attachment, pedestal wash hand basin and low level flush WC unit. Attractive fully tiled walls and tile effect flooring. Tall radiator ladder towel rail. Picture rail. Wall mounted mirror fronted storage cupboard with motion sensor led lighting, shaver socket, anti fog and a built-in Bluetooth speaker. Overhead loft access hatch leads to partly boarded loft space with a pull-down ladder. Large UPVC double glazed window.
FRONT GARDEN:
Flower and shrub bed. Decorative stone section. Fenced boundaries. Side access gate.
OFF ROAD PARKING:
With a nicely block paved driveway to the front.
SUN-TRAP REAR GARDEN: Approximately 118ft.
Laid mainly to lawn with a good size timber decked area at the top and bottom of the garden. Outside light. Garden shed. Fenced boundaries. Side access gate. Stunning panoramic views.
Please Note: Appliances, heating and hot water systems have not been tested.
ALL measurements are approximate.
LOCATION:
The property is situated within the favoured St Anthonys area of Eastbourne, being well placed for access to various local shopping facilities, schools and bus routes. The seafront at Langney Point is less than half a mile away. The Sovereign Harbour with various superstores and waterside restaurants and wine bars is just under a mile away. The town centre with its extensive shopping facilities including the recently extended Beacon Shopping Centre with new cinema, theatres, seafront promenade with famous Victorian pier and mainline railway station (London, Victoria approx 80 minutes) is approximately two miles away.
ACCOMMODATION:
UPVC double glazed open porch with tiled floor. Gas meter cupboard. Attractive part glazed front door to:
RECEPTION HALL: Approximately 15’1 x 6’8 max.
Radiator. Wood laminate flooring. Opaque windows either side of the front door. Built-in under stairs storage cupboard which also houses the electric meter and trip switches. Room thermostat. Dado rail. Picture rail.
CLOAKROOM / WC:
Stylish modern white suite comprising a push button WC and a pedestal wash hand basin with mixer tap and a tiled splash-back. Wood laminate flooring. UPVC double glazed window.
SITTING ROOM: (front) Approximately 13’1 x 12’4.
Stripped wood floorboards. Attractive feature open working fireplace with decorative tiled insert and hearth. Picture rail. Dado rail. Radiator. BT point. Satellite point. Wide triple aspect bay to the front with large UPVC double glazed windows. Large open square arch to:
DINING ROOM: (rear) Approximately 14’7 x 10’6.
Stripped wood floorboards continuing through from the sitting room. Attractive feature fireplace with decorative tiled insert and hearth. Radiator. Picture rail. Dado rail. Two large UPVC double glazed windows with central UPVC double glazed door leading to:
UPVC DOUBLE GLAZED CONSERVATORY: (rear) Approximately 13’1 x 9’2.
Ceramic tiled floor. Power points. Radiator. Brick base wall with large UPVC double glazed windows above enjoying views over the rear garden and with the open fields beyond. UPVC double glazed door leads out to the rear garden.
FITTED KITCHEN: (rear) Approximately 11’0 x 8’5.
Modern contoured slate effect work-surface with inset single draining stainless steel sink unit with mixer tap, having three cupboards under. Adjoining work-surface with cupboard under. Space for cooker. Work-surface with three drawers and storage space under. Space for an upright fridge / freezer. Work-surface with plumbing and space for a washing machine and a dishwasher under. Range of wall cupboards including a glass fronted display unit. Cornice and plinth work to wall units. Stainless steel cooker extractor canopy. Attractive partly tiled walls and wood effect flooring. Radiator. Fitted shelving. Wall mounted gas fired boiler (newly installed in February 2024). Time-clock programmer. Large UPVC double glazed window overlooking the rear garden and with impressive far reaching views. UPVC double glazed door at the side leads out to the rear garden.
Carpeted stairs from the reception hall, with led light strip, lead up to:
SPACIOUS 1ST FLOOR GALLERIED LANDING:
UPVC double glazed window to the side. Dado rail.
BEDROOM 1: (front) Approximately 13’7 x 12’4.
Built-in wardrobe. Stripped wood floorboards. Feature fireplace with decorative tiled hearth. Radiator. Picture rail. Wide triple aspect bay to the front with large UPVC double glazed windows.
BEDROOM 2: (rear) Approximately 14’4 x 10’6.
Feature fireplace. Fitted wardrobe. Picture rail. Radiator. Large UPVC double glazed window with stunning panoramic far reaching views over the open fields.
BEDROOM 3: (rear) Approximately 9’2 x 7’3.
Large built-in double wardrobe with mirror fronted sliding doors. Built-in airing cupboard with hot water cylinder with immersion heater and shelving. Radiator. Picture rail. Large UPVC double glazed window with stunning panoramic far reaching views over the open fields.
RE-FITTED BATHROOM / WC:
Period style white suite comprising a panelled bath with fitted shower over the bath with shower pump, rainfall shower head and an additional hand shower attachment, pedestal wash hand basin and low level flush WC unit. Attractive fully tiled walls and tile effect flooring. Tall radiator ladder towel rail. Picture rail. Wall mounted mirror fronted storage cupboard with motion sensor led lighting, shaver socket, anti fog and a built-in Bluetooth speaker. Overhead loft access hatch leads to partly boarded loft space with a pull-down ladder. Large UPVC double glazed window.
FRONT GARDEN:
Flower and shrub bed. Decorative stone section. Fenced boundaries. Side access gate.
OFF ROAD PARKING:
With a nicely block paved driveway to the front.
SUN-TRAP REAR GARDEN: Approximately 118ft.
Laid mainly to lawn with a good size timber decked area at the top and bottom of the garden. Outside light. Garden shed. Fenced boundaries. Side access gate. Stunning panoramic views.
Please Note: Appliances, heating and hot water systems have not been tested.
ALL measurements are approximate.
Interested in this property?
Council tax
First listed
Over a month agoSt. Anthonys Avenue, Eastbourne BN23
Marketed by
Home Sweet Home - Eastbourne 117 South Street Eastbourne, East Sussex BN21 4LUPlacebuzz mortgage repayment calculator
Monthly repayment
The Est. Mortgage is for a 25 years repayment mortgage based on a 10% deposit and a 5.5% annual interest. It is only intended as a guide. Make sure you obtain accurate figures from your lender before committing to any mortgage. Your home may be repossessed if you do not keep up repayments on a mortgage.
St. Anthonys Avenue, Eastbourne BN23 - Streetview
DISCLAIMER: Property descriptions and related information displayed on this page are marketing materials provided by Home Sweet Home - Eastbourne. Placebuzz does not warrant or accept any responsibility for the accuracy or completeness of the property descriptions or related information provided here and they do not constitute property particulars. Please contact Home Sweet Home - Eastbourne for full details and further information.





