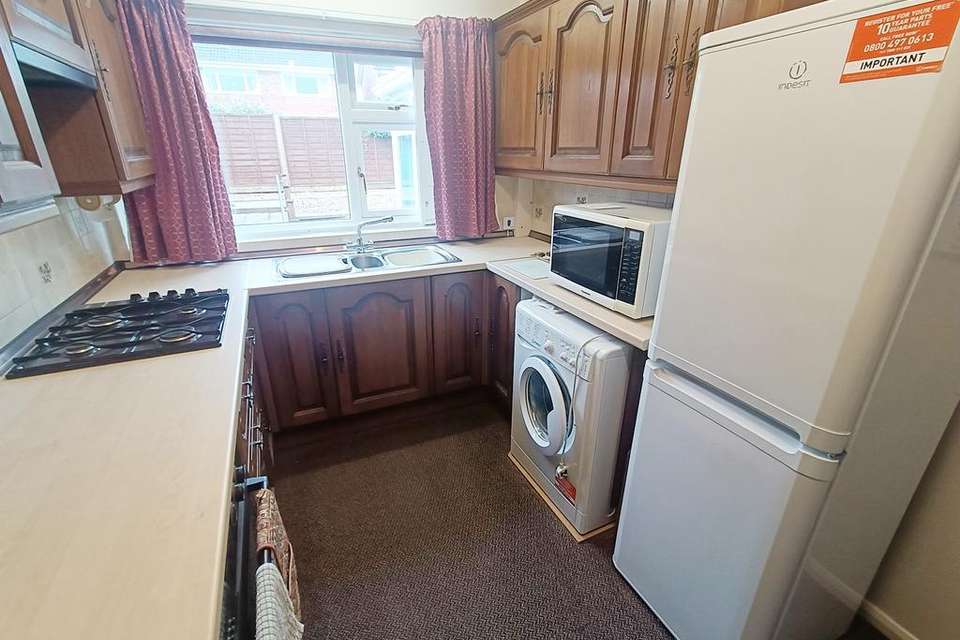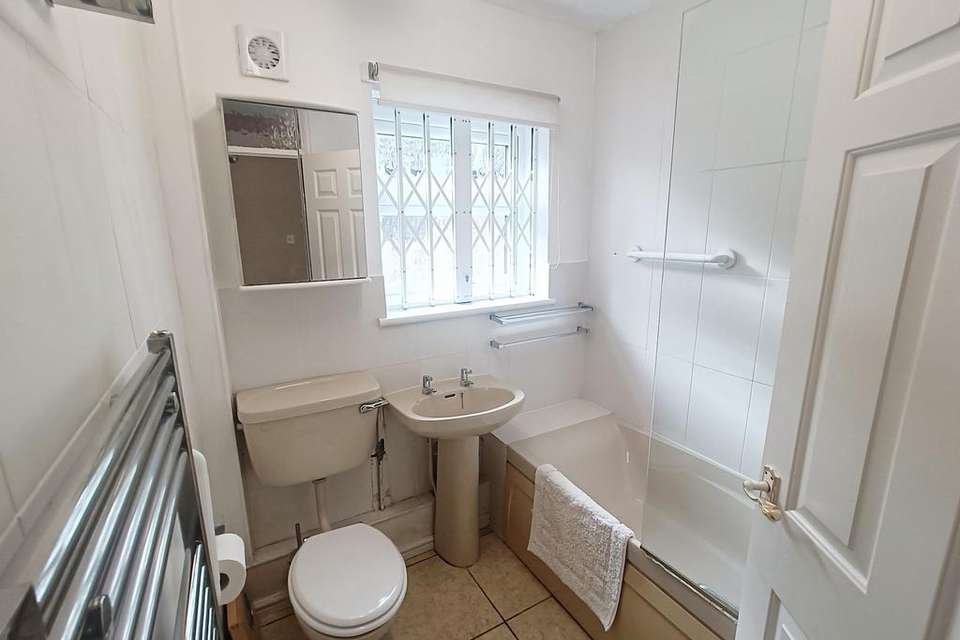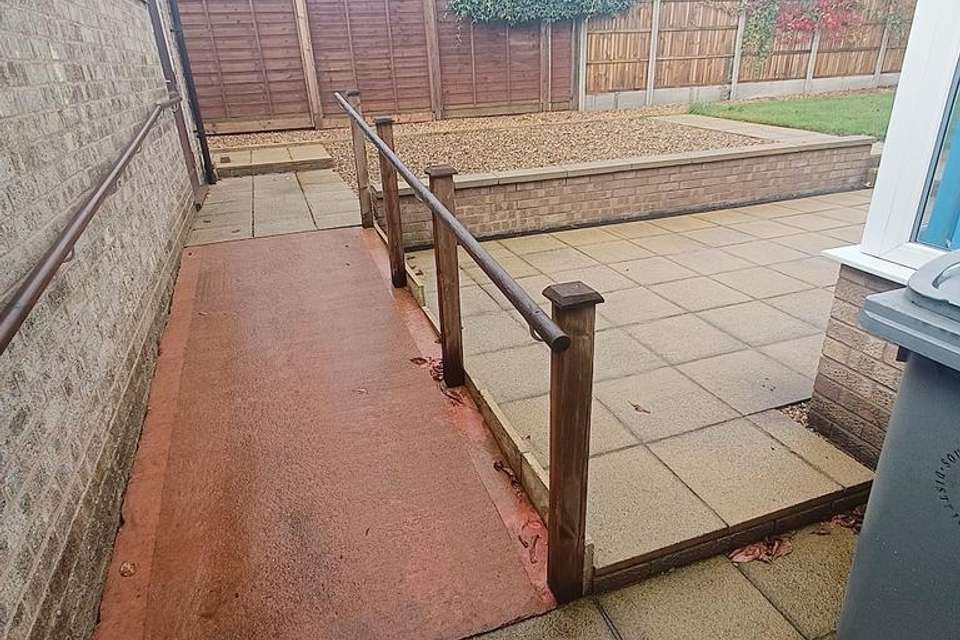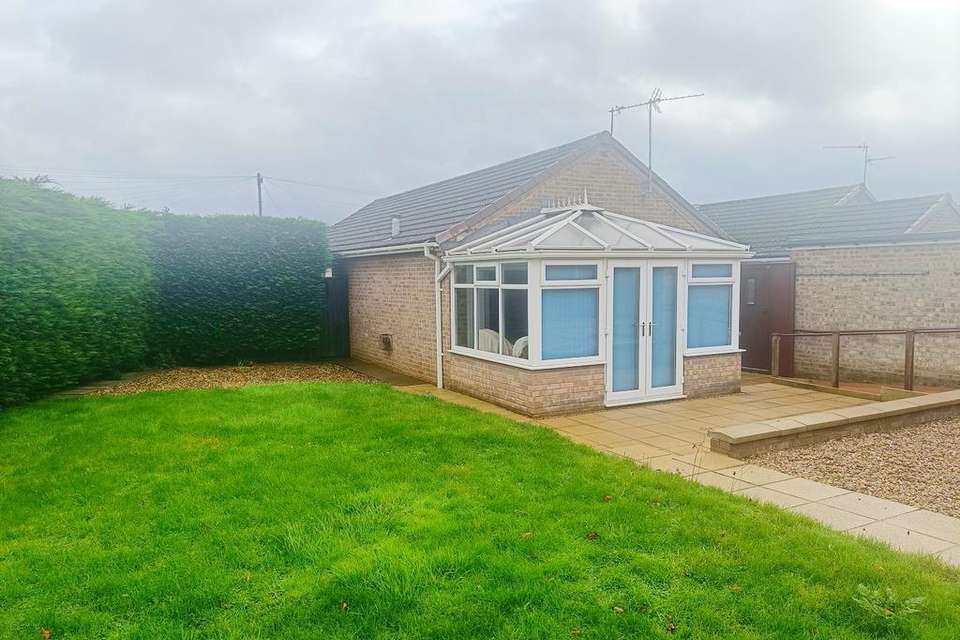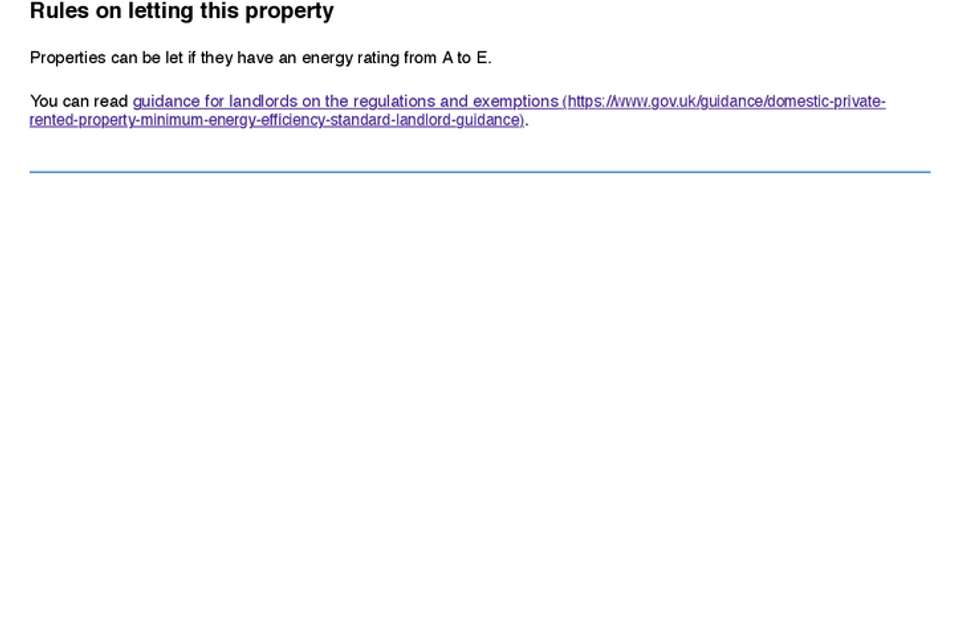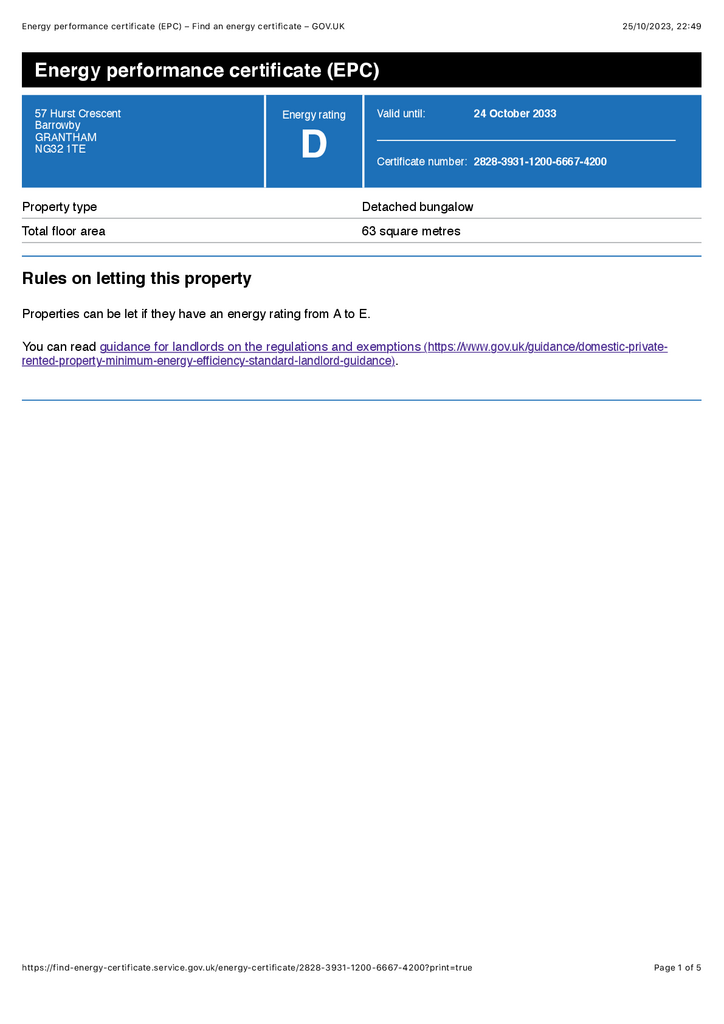3 bedroom detached bungalow for sale
Hurst Crescent, Barrowby NG32bungalow
bedrooms
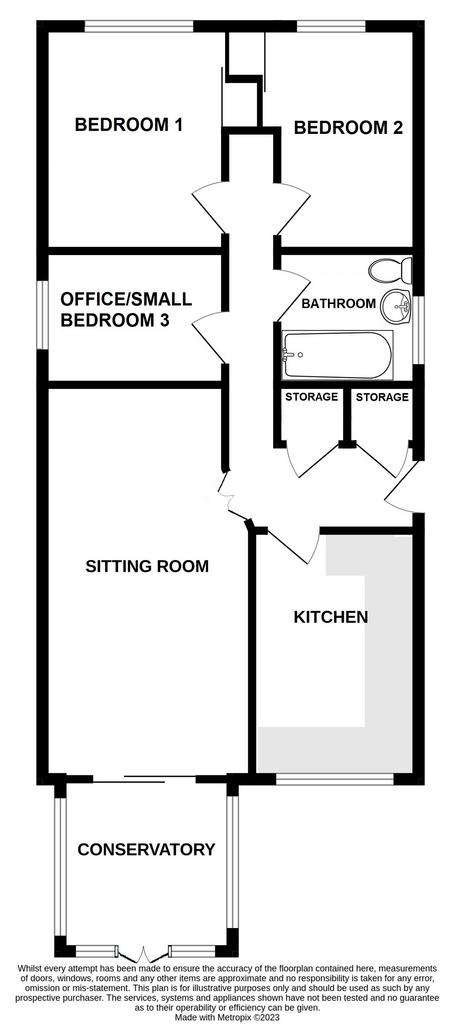
Property photos

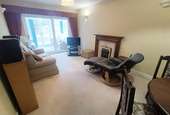


+13
Property description
RESIDENTIAL
FOR SALE BY PRIVATE TREATY
3 Bedroom Detached Bungalow
57 Hurst Crescent, Barrowby, Grantham, NG32 1TE
This pleasant, detached bungalow is located in the sought-after village of Barrowby, on a good-sized corner plot, and has accommodation comprising entrance hall, kitchen, living room, conservatory, three bedrooms and a bathroom. There is ample driveway parking, a single, detached garage and good-sized but manageable gardens to the front, side and enclosed to the rear. The property further benefits gas central heating and upvc double glazing and is sold with no upwards chain.
PRICE: £245,000
BARROWBY is a village and civil parish in the South Kesteven district of Lincolnshire. On the A52 main route to Nottingham and just off the A1 Trunk Road to the North and South, it overlooks the Vale of Belvoir and is 2 miles (3.2 km) west of Grantham, which has a high speed train link to London King's Cross in just over an hour. Amongst it's many features are the Grade I listed parish church, local Co op store, Public House, The White Swan, Dougie's Bistro and Barrowby Church of England Primary School which is rated Outstanding by Ofsted
A C C O M M O D A T I O N:
Approached from the pavement down the driveway to the:
ENTRANCE HALL:
with UPVC double glazed door, ceramic tiled floor, store cupboard, airing cupboard, radiator, loft access and doors, with window overlights above the living room, bathroom and bedrooms doors, to:
LIVING/DINING ROOM:
5.77m (18'11") max. x 3.23m (10'07") max. Narrowing to 2.69m (8'10")
with twin, glazed door, radiator, inset gas fire in fireplace with wooden surround and mantel, sconces and UPVC double glazed sliding door with additional security shutter leading to the:
CONSERVATORY:
Upvc double glazed on brick base with double door to the rear garden.
KITCHEN:
3.61m (11'10") x 2.41m (7'11")
with range of fitted wall and floor units, Worcester boiler, built in gas hob and electric oven, UPVC double glazed window with additional security shutter.
BEDROOM 1:
3.28m (10'09) x 2.72m (8'11") max.
with radiator, built in wardrobe and UPVC double glazed window with additional security shutter.
BEDROOM 2:
3.25m (10'08") x 2.16m (7'01")
with radiator, built in wardrobe and UPVC double glazed window with additional security shutter.
OFFICE/SMALL BEDROOM 3:
2.69m (8'10") x 1.80m (5'11")
with radiator and UPVC double glazed window with additional security shutter.
BATHROOM:
1.96m (6'05") x 1.88m (6'02")
with ceramic floor tiles and tiled wall around bath, bathroom suite comprising bath, pedestal sink and w.c., electric shower over bath, heated towel rail, extractor fan, radiator and UPVC double glazed window with additional security shutter.
OUTSIDE:
To the front is lawn and a long driveway leading to the single detached GARAGE, with power and lighting, and side gate to the rear garden. A ramp and stepped terraces lead to paved, lawned and gravelled areas in this private and enclosed garden. Whilst bordered by the leylandii, fencing and the garage, the garden does extend to the edge of the path at the front and along Hedgefield Road.
SERVICES: fittings & equipment have not been tested & no warranties can be given that any service/appliance (inc. central heating, fires, hot water cylinder and cooker) referred to in this brochure operates satisfactorily. Prospective buyers and tenants must make their own enquiries & testing. There may be reconnection charges for services.
COUNCIL TAX: From the VOA website the property is classified as Band B.
EPC RATING: D66.
MEASUREMENTS: Whilst every care has been taken in the preparation of these particulars, the purchasers are advised to satisfy themselves that the statements contained & measurements given, if any, are correct. All measurements are approximate & given to the nearest 0.076m. (3ins.)
MONEY LAUNDERING: Money Laundering Regulations 2003: Intended purchasers will be asked to produce identification documentation at a later stage and we would ask for your co-operation in order that there will be no delay in agreeing a sale.
MISREPRESENTATION ACT: 'Pigott and Hall for themselves and for sellers or lessors of this property whose agent they are give notice that: (i) the particulars are set out as a general guide only for the guidance of purchasers & lessees, and do not constitute, nor constitute any part of, an offer or contract: (ii) all descriptions, dimensions, references to condition and necessary permissions for use and occupation and other details are given without responsibility and any intending purchasers or tenants should not rely on them as statements or representation of fact but must satisfy themselves by inspection or otherwise as to the correctness of each of them: (iii) no person in the employment of Pigott and Hall has any authority to make or give representation or warranty in relation to this property.'
POSSESSION: Vacant possession of this FREEHOLD property can be given upon completion.
VIEWING: By arrangements with PIGOTT and HALL 38 Westgate Grantham NG31 6LY
FOR SALE BY PRIVATE TREATY
3 Bedroom Detached Bungalow
57 Hurst Crescent, Barrowby, Grantham, NG32 1TE
This pleasant, detached bungalow is located in the sought-after village of Barrowby, on a good-sized corner plot, and has accommodation comprising entrance hall, kitchen, living room, conservatory, three bedrooms and a bathroom. There is ample driveway parking, a single, detached garage and good-sized but manageable gardens to the front, side and enclosed to the rear. The property further benefits gas central heating and upvc double glazing and is sold with no upwards chain.
PRICE: £245,000
BARROWBY is a village and civil parish in the South Kesteven district of Lincolnshire. On the A52 main route to Nottingham and just off the A1 Trunk Road to the North and South, it overlooks the Vale of Belvoir and is 2 miles (3.2 km) west of Grantham, which has a high speed train link to London King's Cross in just over an hour. Amongst it's many features are the Grade I listed parish church, local Co op store, Public House, The White Swan, Dougie's Bistro and Barrowby Church of England Primary School which is rated Outstanding by Ofsted
A C C O M M O D A T I O N:
Approached from the pavement down the driveway to the:
ENTRANCE HALL:
with UPVC double glazed door, ceramic tiled floor, store cupboard, airing cupboard, radiator, loft access and doors, with window overlights above the living room, bathroom and bedrooms doors, to:
LIVING/DINING ROOM:
5.77m (18'11") max. x 3.23m (10'07") max. Narrowing to 2.69m (8'10")
with twin, glazed door, radiator, inset gas fire in fireplace with wooden surround and mantel, sconces and UPVC double glazed sliding door with additional security shutter leading to the:
CONSERVATORY:
Upvc double glazed on brick base with double door to the rear garden.
KITCHEN:
3.61m (11'10") x 2.41m (7'11")
with range of fitted wall and floor units, Worcester boiler, built in gas hob and electric oven, UPVC double glazed window with additional security shutter.
BEDROOM 1:
3.28m (10'09) x 2.72m (8'11") max.
with radiator, built in wardrobe and UPVC double glazed window with additional security shutter.
BEDROOM 2:
3.25m (10'08") x 2.16m (7'01")
with radiator, built in wardrobe and UPVC double glazed window with additional security shutter.
OFFICE/SMALL BEDROOM 3:
2.69m (8'10") x 1.80m (5'11")
with radiator and UPVC double glazed window with additional security shutter.
BATHROOM:
1.96m (6'05") x 1.88m (6'02")
with ceramic floor tiles and tiled wall around bath, bathroom suite comprising bath, pedestal sink and w.c., electric shower over bath, heated towel rail, extractor fan, radiator and UPVC double glazed window with additional security shutter.
OUTSIDE:
To the front is lawn and a long driveway leading to the single detached GARAGE, with power and lighting, and side gate to the rear garden. A ramp and stepped terraces lead to paved, lawned and gravelled areas in this private and enclosed garden. Whilst bordered by the leylandii, fencing and the garage, the garden does extend to the edge of the path at the front and along Hedgefield Road.
SERVICES: fittings & equipment have not been tested & no warranties can be given that any service/appliance (inc. central heating, fires, hot water cylinder and cooker) referred to in this brochure operates satisfactorily. Prospective buyers and tenants must make their own enquiries & testing. There may be reconnection charges for services.
COUNCIL TAX: From the VOA website the property is classified as Band B.
EPC RATING: D66.
MEASUREMENTS: Whilst every care has been taken in the preparation of these particulars, the purchasers are advised to satisfy themselves that the statements contained & measurements given, if any, are correct. All measurements are approximate & given to the nearest 0.076m. (3ins.)
MONEY LAUNDERING: Money Laundering Regulations 2003: Intended purchasers will be asked to produce identification documentation at a later stage and we would ask for your co-operation in order that there will be no delay in agreeing a sale.
MISREPRESENTATION ACT: 'Pigott and Hall for themselves and for sellers or lessors of this property whose agent they are give notice that: (i) the particulars are set out as a general guide only for the guidance of purchasers & lessees, and do not constitute, nor constitute any part of, an offer or contract: (ii) all descriptions, dimensions, references to condition and necessary permissions for use and occupation and other details are given without responsibility and any intending purchasers or tenants should not rely on them as statements or representation of fact but must satisfy themselves by inspection or otherwise as to the correctness of each of them: (iii) no person in the employment of Pigott and Hall has any authority to make or give representation or warranty in relation to this property.'
POSSESSION: Vacant possession of this FREEHOLD property can be given upon completion.
VIEWING: By arrangements with PIGOTT and HALL 38 Westgate Grantham NG31 6LY
Interested in this property?
Council tax
First listed
Over a month agoEnergy Performance Certificate
Hurst Crescent, Barrowby NG32
Marketed by
Pigott & Hall - Grantham 38 Westgate Grantham NG31 6LYPlacebuzz mortgage repayment calculator
Monthly repayment
The Est. Mortgage is for a 25 years repayment mortgage based on a 10% deposit and a 5.5% annual interest. It is only intended as a guide. Make sure you obtain accurate figures from your lender before committing to any mortgage. Your home may be repossessed if you do not keep up repayments on a mortgage.
Hurst Crescent, Barrowby NG32 - Streetview
DISCLAIMER: Property descriptions and related information displayed on this page are marketing materials provided by Pigott & Hall - Grantham. Placebuzz does not warrant or accept any responsibility for the accuracy or completeness of the property descriptions or related information provided here and they do not constitute property particulars. Please contact Pigott & Hall - Grantham for full details and further information.





