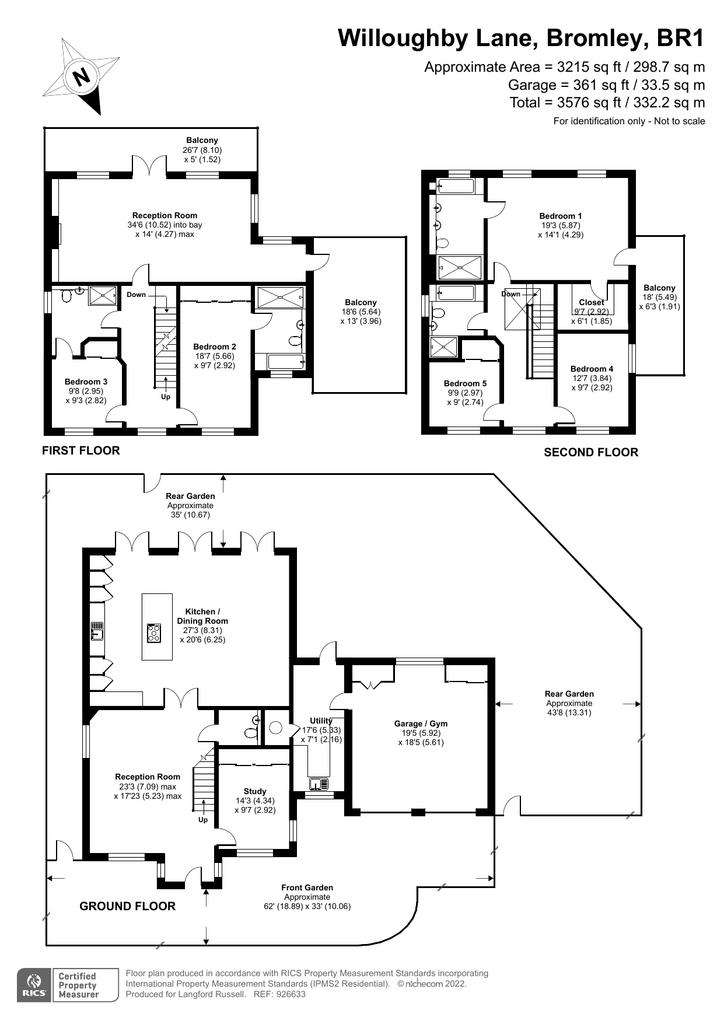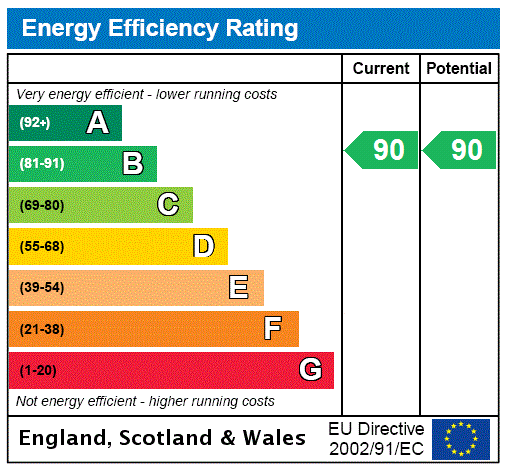5 bedroom detached house for sale
Bromley, Kentdetached house
bedrooms

Property photos




+30
Property description
A unique opportunity to acquire a five-bedroom, four bathroom detached regency style house on this stunning development within Sundridge Park.
Finished to an exacting standard, the specification is both contemporary and luxurious. The accommodation comprises to the ground floor, welcoming entrance hall/reception room, study, downstairs WC and stylish open plan kitchen and living area with central island, fully fitted kitchen and Miele appliances. Triple French doors provide access to a large southerly facing terrace and garden with unrivalled views over the breath-taking grounds and the listed ‘Repton Gardens’. Off the kitchen is a utility room with bespoke fitted units and integral access to the garage/gym.
To the first floor there is a bright and spacious sitting room with double doors onto a South facing balcony as well as access to a large roof terrace at the side of the house with dual aspect. There are two double bedrooms on this floor, both with built in wardrobes and en-suite facilities.
The second floor has three further bedrooms and a family bathroom, including the master suite with a spacious en-suite bathroom, dressing room and private roof terrace.
Surrounded by 275 acres of rolling parkland and beautiful championship golf courses the approach to Repton Court is via Willoughby Lane. Once through the wrought iron entrance gates you proceed along an enchanting wooded road with Sundridge Park Golf Course either side until you arrive at the meticulous listed grounds, reinstated from the original gardens once laid out by Humphry Repton, the eminent 18th-century landscaper. A Grade I listed John Nash designed mansion house sits on adjacent land and concludes the picturesque journey to Repton Court.
A location steeped in history, Sundridge Park boasts tales of Edward VII and Napoleon III attended shooting parties at the estate, before a golf course was cut out of the valley circa 1903. A lecture hall and accommodation block has been bulldozed to make way for 24 luxury apartments, 14 town houses, and 2 grand houses within the listed landscaped gardens, all designed in Regency style by Robert Adam, a favourite architect of Prince Charles.
Sundridge Park and Elmstead Woods stations are within close proximity both providing services to London Bridge and Canon Street (Sundridge Park is via Grove Park). There are several local schools within reach including Scotts Park and Parish primary schools. Other local amenities include local shops, restaurants and coffee houses.
Tenure: Freehold
Energy Efficiency Rating B
Council Tax Band H
Finished to an exacting standard, the specification is both contemporary and luxurious. The accommodation comprises to the ground floor, welcoming entrance hall/reception room, study, downstairs WC and stylish open plan kitchen and living area with central island, fully fitted kitchen and Miele appliances. Triple French doors provide access to a large southerly facing terrace and garden with unrivalled views over the breath-taking grounds and the listed ‘Repton Gardens’. Off the kitchen is a utility room with bespoke fitted units and integral access to the garage/gym.
To the first floor there is a bright and spacious sitting room with double doors onto a South facing balcony as well as access to a large roof terrace at the side of the house with dual aspect. There are two double bedrooms on this floor, both with built in wardrobes and en-suite facilities.
The second floor has three further bedrooms and a family bathroom, including the master suite with a spacious en-suite bathroom, dressing room and private roof terrace.
Surrounded by 275 acres of rolling parkland and beautiful championship golf courses the approach to Repton Court is via Willoughby Lane. Once through the wrought iron entrance gates you proceed along an enchanting wooded road with Sundridge Park Golf Course either side until you arrive at the meticulous listed grounds, reinstated from the original gardens once laid out by Humphry Repton, the eminent 18th-century landscaper. A Grade I listed John Nash designed mansion house sits on adjacent land and concludes the picturesque journey to Repton Court.
A location steeped in history, Sundridge Park boasts tales of Edward VII and Napoleon III attended shooting parties at the estate, before a golf course was cut out of the valley circa 1903. A lecture hall and accommodation block has been bulldozed to make way for 24 luxury apartments, 14 town houses, and 2 grand houses within the listed landscaped gardens, all designed in Regency style by Robert Adam, a favourite architect of Prince Charles.
Sundridge Park and Elmstead Woods stations are within close proximity both providing services to London Bridge and Canon Street (Sundridge Park is via Grove Park). There are several local schools within reach including Scotts Park and Parish primary schools. Other local amenities include local shops, restaurants and coffee houses.
Tenure: Freehold
Energy Efficiency Rating B
Council Tax Band H
Council tax
First listed
Over a month agoEnergy Performance Certificate
Bromley, Kent
Placebuzz mortgage repayment calculator
Monthly repayment
The Est. Mortgage is for a 25 years repayment mortgage based on a 10% deposit and a 5.5% annual interest. It is only intended as a guide. Make sure you obtain accurate figures from your lender before committing to any mortgage. Your home may be repossessed if you do not keep up repayments on a mortgage.
Bromley, Kent - Streetview
DISCLAIMER: Property descriptions and related information displayed on this page are marketing materials provided by Langford Russell - Bromley. Placebuzz does not warrant or accept any responsibility for the accuracy or completeness of the property descriptions or related information provided here and they do not constitute property particulars. Please contact Langford Russell - Bromley for full details and further information.



































