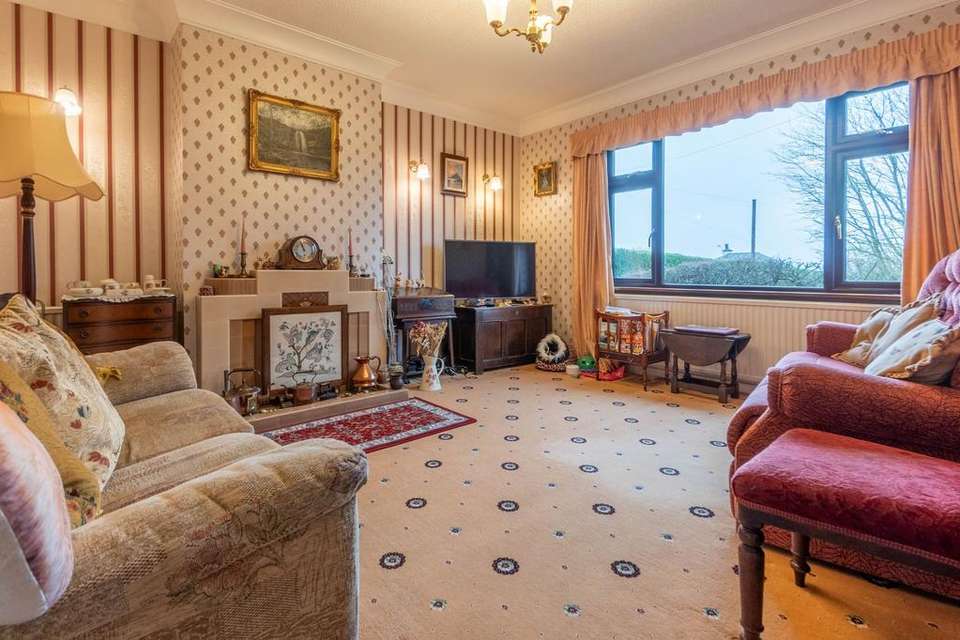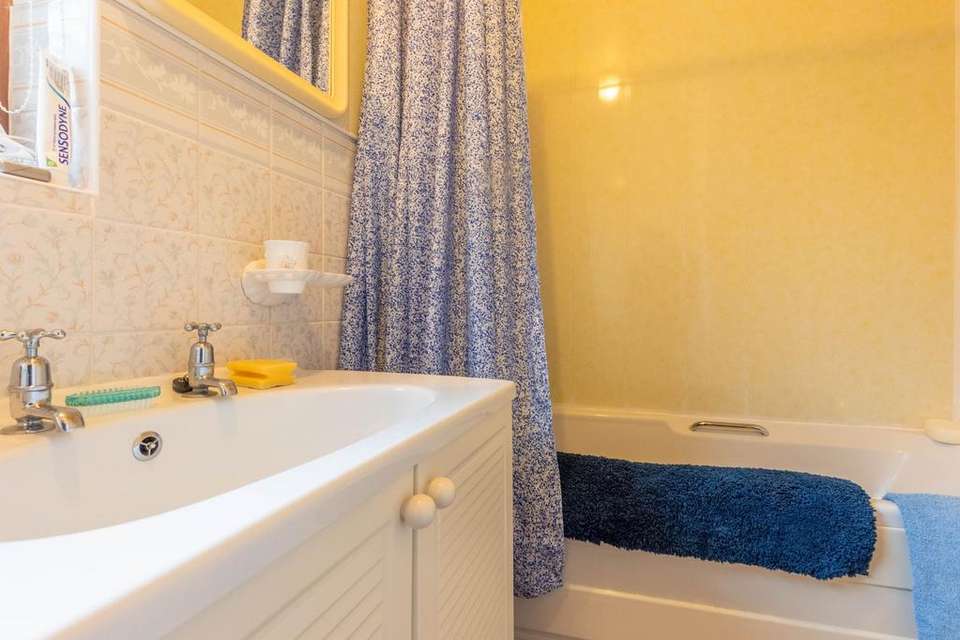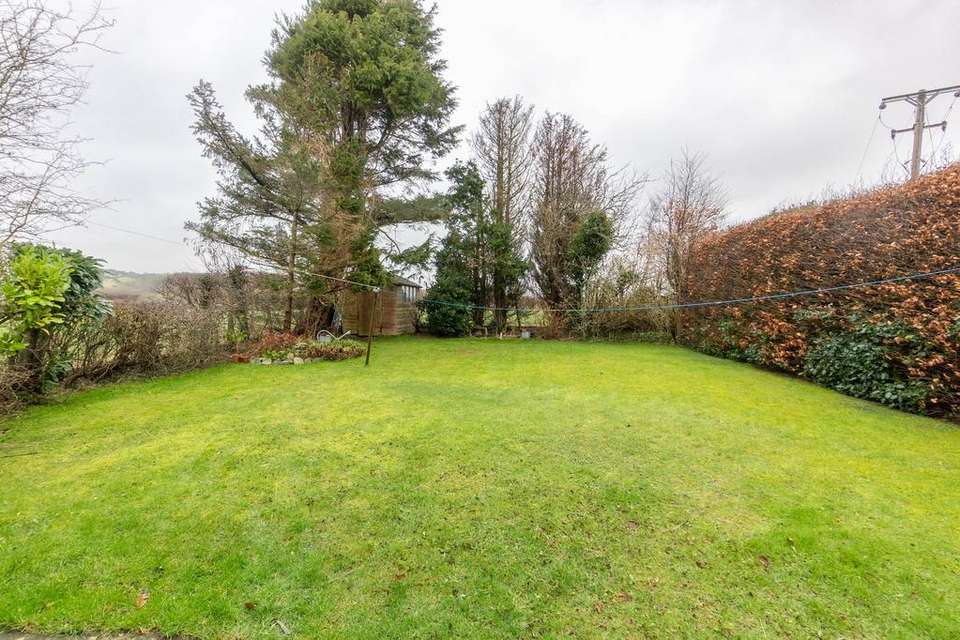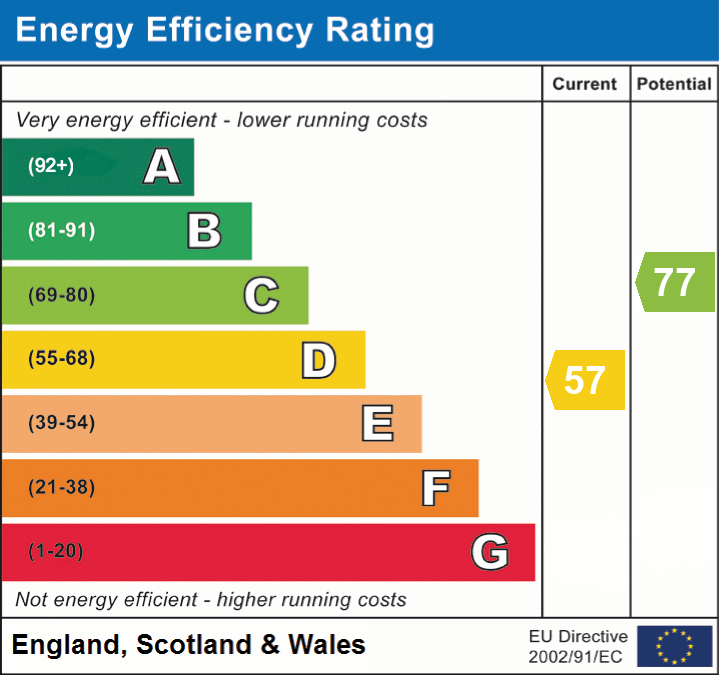3 bedroom semi-detached bungalow for sale
56 Kirkhead Road, Grange-Over-Sandsbungalow
bedrooms
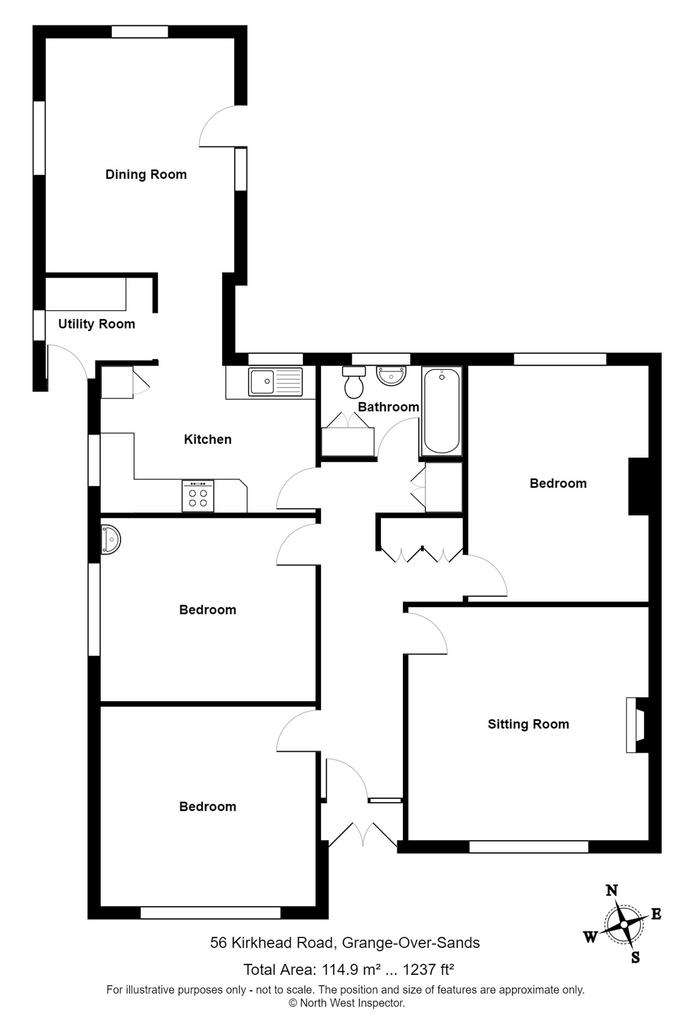
Property photos




+17
Property description
A well proportioned light and airy property situated in a quiet and picturesque residential area close to Kents Bank railway station, which provides a link with the Furness Peninsula, Lancaster and Manchester airport. The path from Kents Bank leads to the popular Edwardian Promenade which provides a scenic, level walk into Grange-over-sands where a comprehensive range of amenities can be found such as a medical centre, opticians, churches, library, primary school, post office, shops, restaurants and cafes. Hilbre is in the perfect location to explore the Lake District, the Yorkshire Dales and West coast of Cumbria but there is a wealth of interesting places to visit near at hand. The village of Allithwaite is within walking distance and provides a local school, childrens playground, community centre, public house/restaurant, and church. The popular medieval village of Cartmel with its ancient Priory, racecourse, park and famous restaurants is a walk or short drive away. The property has beautiful far-reaching views at the side and back of the adjacent fields to Wartbarrow Fell and the Coniston mountain range. At the south facing front there are picturesque view of Kirkhead Tower.This deceptively spacious true bungalow comprises of a porch, entrance hall, sitting room, kitchen, utility room, dining room, three double bedrooms and a family bathroom on one level. The property benefits from double glazing and gas central heating. A loft hatch in the hall leads to a very spacious loft space which is suitable for conversion to an additional bedroom given the relevant planning permission. A sympathetically designed extension at the rear of the property with slate roof provides an additional reception room. Outside the bungalow is complemented by well established lawned gardens to the front and rear with an ample driveway to the front providing space for two to three vehicles.
EPC Rating: D PORCH (0.58m x 1.17m) Both max. Single glazed hardwood double-opening door. ENTRANCE HALL (2.6m x 6.41m) Both max. A spacious hall with doors opening off to other rooms. Three sets of fitted cupboards with bespoke panelled doors. Loft hatch, double radiator, inner door, Delft rack. SITTING ROOM (4.39m x 4.4m) Both max. A good-sized reception room with an open Baxi fireplace set in it original tiled surround and plaster covering. Very light and airy due to the south facing window which overlooks the front garden and Kirkhead Tower. New double glazed UPVC windows, double radiator and single radiator, tv and telephone points, fast broadband connection. KITCHEN (2.66m x 3.92m) Both max. Duel aspect kitchen situated at the end of the hall with a view of the rear garden and over fields to Allithwaite at the side. Double glazed hardwood windows, fitted lower and upper kitchen units on three sides with work tops incorporating a single drainer stainless steel sink with mixer tap, and tiled splashback. Extractor fan located over cooker space, space for fridge/freezer and dishwasher. Drayton central heating controls. UTILITY ROOM (1.83m x 2.13m) Both max. Hardwood rear door with double glazed panel, hardwood double glazed window. Worktop with cupboard under for ''Ideal boiler'', plumbing for washing machine and tumble dryer over. Radiator, loft hatch gives access to dining room extension roof space. DINNING ROOM (3.67m x 4.39m) Both max. An archway from the utility room and kitchen leads to this light and airy triple aspect room, with views over adjacent fields to the Lake District mountains and rear garden. Two hardwood double glazed windows, UPVC double glazed door with side panel gives access to the rear garden and block paved patio. Two radiators. BEDROOM (3.37m x 4.3m) Both max. Generous sized double bedroom with plaster coving and pleasant views over the rear garden. Double glazed Hardwood window. Radiator. BEDROOM (3.32m x 3.92m) Both max. Double bedroom with views over fields to the Lake District mountains. Double glazed hardwood window. Radiator. Sink with white tiled splashback. BEDROOM (3.77m x 3.92m) Both max. Double bedroom with views over front garden and Kirkhead Tower. New UPVC double glazed window. radiator. BATHROOM (1.81m x 2.56m) Both max. Hardwood double glazed frosted glass window. Radiator. Three piece bathroom suite comprises W.C., wash hand basin in a vanity unit, and bath with thermostatic shower over. Air cupboard containing shelving and hot water cylinder. SERVICES Mains electric, mains gas, mains water, mains drainage. Garden The front Garden is private and laid to lawn with flower borders and mature shrubs. The rear garden is also private being surrounded by trees and hedged borders. It is mainly laid to lawn with a small block paved patio area near the rear of the property and dining room extension. There is a small Lotus Linnet ornamental pond towards the rear of the garden and a hard standing area for a timber shed. There are excellent views over the surrounding countryside towards the Lakeland Fells. Parking - Off street Ample driveway parking.
EPC Rating: D PORCH (0.58m x 1.17m) Both max. Single glazed hardwood double-opening door. ENTRANCE HALL (2.6m x 6.41m) Both max. A spacious hall with doors opening off to other rooms. Three sets of fitted cupboards with bespoke panelled doors. Loft hatch, double radiator, inner door, Delft rack. SITTING ROOM (4.39m x 4.4m) Both max. A good-sized reception room with an open Baxi fireplace set in it original tiled surround and plaster covering. Very light and airy due to the south facing window which overlooks the front garden and Kirkhead Tower. New double glazed UPVC windows, double radiator and single radiator, tv and telephone points, fast broadband connection. KITCHEN (2.66m x 3.92m) Both max. Duel aspect kitchen situated at the end of the hall with a view of the rear garden and over fields to Allithwaite at the side. Double glazed hardwood windows, fitted lower and upper kitchen units on three sides with work tops incorporating a single drainer stainless steel sink with mixer tap, and tiled splashback. Extractor fan located over cooker space, space for fridge/freezer and dishwasher. Drayton central heating controls. UTILITY ROOM (1.83m x 2.13m) Both max. Hardwood rear door with double glazed panel, hardwood double glazed window. Worktop with cupboard under for ''Ideal boiler'', plumbing for washing machine and tumble dryer over. Radiator, loft hatch gives access to dining room extension roof space. DINNING ROOM (3.67m x 4.39m) Both max. An archway from the utility room and kitchen leads to this light and airy triple aspect room, with views over adjacent fields to the Lake District mountains and rear garden. Two hardwood double glazed windows, UPVC double glazed door with side panel gives access to the rear garden and block paved patio. Two radiators. BEDROOM (3.37m x 4.3m) Both max. Generous sized double bedroom with plaster coving and pleasant views over the rear garden. Double glazed Hardwood window. Radiator. BEDROOM (3.32m x 3.92m) Both max. Double bedroom with views over fields to the Lake District mountains. Double glazed hardwood window. Radiator. Sink with white tiled splashback. BEDROOM (3.77m x 3.92m) Both max. Double bedroom with views over front garden and Kirkhead Tower. New UPVC double glazed window. radiator. BATHROOM (1.81m x 2.56m) Both max. Hardwood double glazed frosted glass window. Radiator. Three piece bathroom suite comprises W.C., wash hand basin in a vanity unit, and bath with thermostatic shower over. Air cupboard containing shelving and hot water cylinder. SERVICES Mains electric, mains gas, mains water, mains drainage. Garden The front Garden is private and laid to lawn with flower borders and mature shrubs. The rear garden is also private being surrounded by trees and hedged borders. It is mainly laid to lawn with a small block paved patio area near the rear of the property and dining room extension. There is a small Lotus Linnet ornamental pond towards the rear of the garden and a hard standing area for a timber shed. There are excellent views over the surrounding countryside towards the Lakeland Fells. Parking - Off street Ample driveway parking.
Interested in this property?
Council tax
First listed
Over a month agoEnergy Performance Certificate
56 Kirkhead Road, Grange-Over-Sands
Marketed by
Thomson Hayton Winkley Estate Agents - Windermere 25b Crescent Road Windermere, Cumbria LA23 1BJPlacebuzz mortgage repayment calculator
Monthly repayment
The Est. Mortgage is for a 25 years repayment mortgage based on a 10% deposit and a 5.5% annual interest. It is only intended as a guide. Make sure you obtain accurate figures from your lender before committing to any mortgage. Your home may be repossessed if you do not keep up repayments on a mortgage.
56 Kirkhead Road, Grange-Over-Sands - Streetview
DISCLAIMER: Property descriptions and related information displayed on this page are marketing materials provided by Thomson Hayton Winkley Estate Agents - Windermere. Placebuzz does not warrant or accept any responsibility for the accuracy or completeness of the property descriptions or related information provided here and they do not constitute property particulars. Please contact Thomson Hayton Winkley Estate Agents - Windermere for full details and further information.


