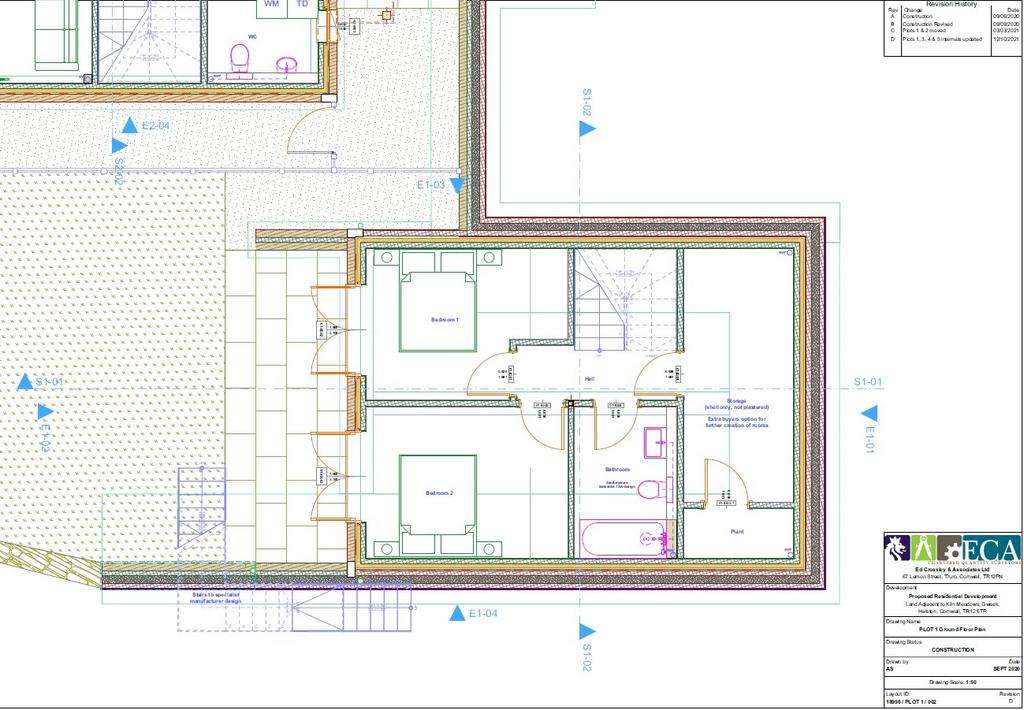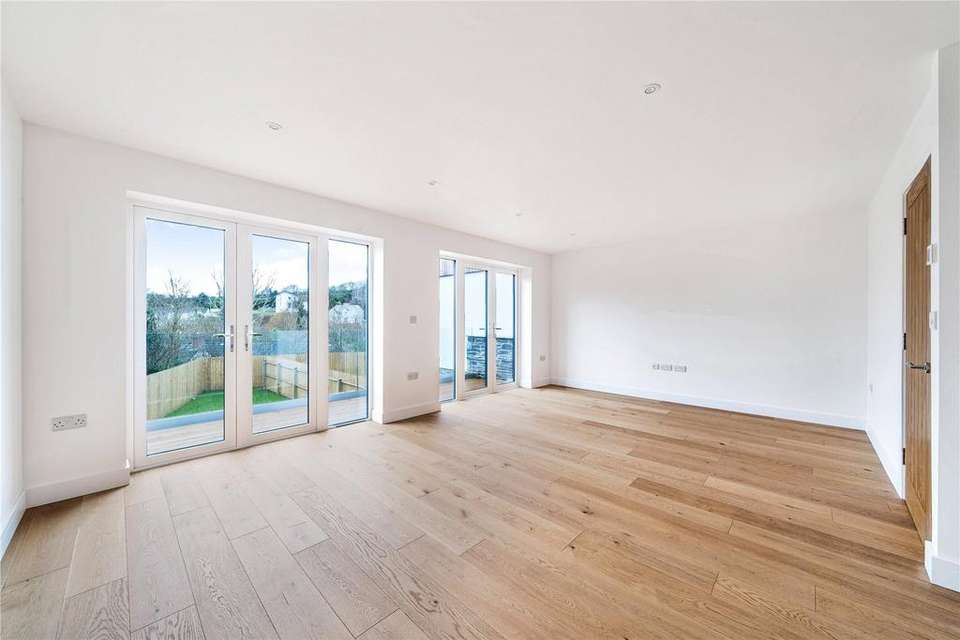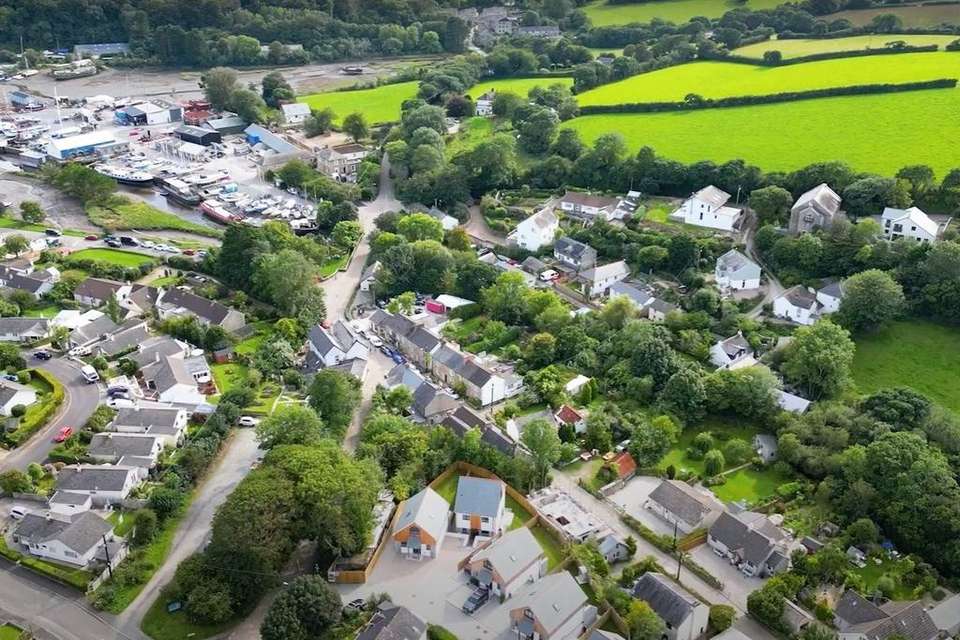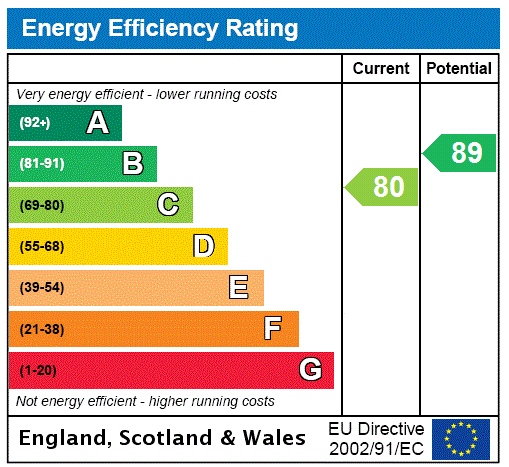4 bedroom detached house for sale
Helston, Cornwalldetached house
bedrooms

Property photos




+14
Property description
PROPERTY
One of only two remaining freehold homes on this recently completed development in the sought after waterside village of Gweek, this is a very high quality home of exacting standards. This fine home sits within walking distance of the village amenities and waterfront and offers nice countryside views from it's elevated position.
The accommodation is laid out over three floors providing ample space for a family or guests.
A generous parking area to the front of the property allows room for multiple cars. There is additional guest parking on the site as well.
A slate covered front porch leads into the ground floor of this lovely home, where your eye is immediately drawn to the views from the large kitchen/dining/sitting room. Double doors open out to a balcony which overlooks the rear lawned gardens. There is plenty of space for a kitchen/dining table as well as a light and airey living room area.
Newly fitted by Kitchen Kit, a local firm specialising in high quality German kitchens. There is a range of white handleless cabinets housing a Neff Oven and second combi-oven, integrated fridge/freezer, dishwasher, induction hob and 1 1/2 sink with drainer.
There is a spacious cloakroom on this floor as well.
Heading upstairs you will find a good sized master bedroom with a Juliet Balcony, a second double bedroom and a shower room.
On the lower ground floor there are two further double bedrooms each with French doors opening to the garden. There is a family bathroom and a large additional room which would work well as a cinema room, gym or storage room.
Outside the garden to the rear is level, lawned and fully fenced. To the front the parking area is laid to gravel while the shared drive has been finished with a resin bound surface.
This is a fine property built to a high quality specification and located in a superb village - a viewing is highly recommended.
SURROUNDING AREA
SURROUNDING AREAS
The old port of Gweek is located at the head of the Helford river and is the furthest navigable point on the tidal river. It has been a port since Roman times and was a thriving port in the Tudor period with all but the biggest sailing ships able to dock here. The decline of waterborne trade and the gradual silting up of the river during the late 19th century led to Gweek becoming a charming, riverside village with a pub, a combined post office and shop and boatyard.
The market town of Helston is close by with day-to-day shopping needs, a local primary and secondary school and various leisure and recreational activities. The town of Falmouth with its superb sailing waters is located only 7 miles away, where there are excellent beaches, the National Maritime Museum, Marina and a wide range of shops. In recent years the town has become very cosmopolitan and benefits from a wealth of individual shops, excellent restaurants, bars, and also provides all main shopping needs.
The Cathedral City of Truro, which is approximately 19 miles distant, boasts comprehensive shopping and leisure amenities as well as the county's leading educational facilities. There is a rail link from Falmouth to Truro and a mainline station from Truro direct to London Paddington.
THE DEVELOPER
Grenada Villa Ltd is a joint venture between Ed Crossley (Milestone Developments) & The land Owner
Previous developments by Milestone have included projects in St. Agnes, Threemilestone, Mawnan Smith & Truro amongst others. Specialising in sites of just a few select homes or flats they have built a reputation for quality properties on attractive sites.
As well as being a director of Milestone Developments Ed is Sole Director of Ed Crossley & Associates Ltd, Quantity Surveyors and Contract Administrator’s. Is a Chartered Quantity Surveyor who founded the practice in 2006. Ed has over 30 years’ experience as a PQS in the Cornwall area and today is responsible for the day to day management of the practice along with his position as Senior QS and Project Manager on various high-profile projects.
As a member of the RICS and with excess of 30 years construction industry experience, Ed is a highly competent surveyor and project manager who possesses a detailed knowledge of construction processes, contracts and procurement routes specifically in the building sector.
WARRANTY
The properties will be covered by a Professional Consultants Certificate.
SERVICES
Underfloor heating to ground and first floor, radiators above. Air source heat pump, mains water, electricity and drainage. Council Tax Band not yet available.
Gross Internal Floor Area - Plot 1 internal (4 bed) - 137m2/1474sqft
RESERVATION FEE
On acceptance of an offer, the purchaser will be required to pay a non refundable £2,500 reservation fee. The property will then be marked as 'sale agreed' and no further viewings will take place. This money will then be deducted from the sale price on completion of the sale.
One of only two remaining freehold homes on this recently completed development in the sought after waterside village of Gweek, this is a very high quality home of exacting standards. This fine home sits within walking distance of the village amenities and waterfront and offers nice countryside views from it's elevated position.
The accommodation is laid out over three floors providing ample space for a family or guests.
A generous parking area to the front of the property allows room for multiple cars. There is additional guest parking on the site as well.
A slate covered front porch leads into the ground floor of this lovely home, where your eye is immediately drawn to the views from the large kitchen/dining/sitting room. Double doors open out to a balcony which overlooks the rear lawned gardens. There is plenty of space for a kitchen/dining table as well as a light and airey living room area.
Newly fitted by Kitchen Kit, a local firm specialising in high quality German kitchens. There is a range of white handleless cabinets housing a Neff Oven and second combi-oven, integrated fridge/freezer, dishwasher, induction hob and 1 1/2 sink with drainer.
There is a spacious cloakroom on this floor as well.
Heading upstairs you will find a good sized master bedroom with a Juliet Balcony, a second double bedroom and a shower room.
On the lower ground floor there are two further double bedrooms each with French doors opening to the garden. There is a family bathroom and a large additional room which would work well as a cinema room, gym or storage room.
Outside the garden to the rear is level, lawned and fully fenced. To the front the parking area is laid to gravel while the shared drive has been finished with a resin bound surface.
This is a fine property built to a high quality specification and located in a superb village - a viewing is highly recommended.
SURROUNDING AREA
SURROUNDING AREAS
The old port of Gweek is located at the head of the Helford river and is the furthest navigable point on the tidal river. It has been a port since Roman times and was a thriving port in the Tudor period with all but the biggest sailing ships able to dock here. The decline of waterborne trade and the gradual silting up of the river during the late 19th century led to Gweek becoming a charming, riverside village with a pub, a combined post office and shop and boatyard.
The market town of Helston is close by with day-to-day shopping needs, a local primary and secondary school and various leisure and recreational activities. The town of Falmouth with its superb sailing waters is located only 7 miles away, where there are excellent beaches, the National Maritime Museum, Marina and a wide range of shops. In recent years the town has become very cosmopolitan and benefits from a wealth of individual shops, excellent restaurants, bars, and also provides all main shopping needs.
The Cathedral City of Truro, which is approximately 19 miles distant, boasts comprehensive shopping and leisure amenities as well as the county's leading educational facilities. There is a rail link from Falmouth to Truro and a mainline station from Truro direct to London Paddington.
THE DEVELOPER
Grenada Villa Ltd is a joint venture between Ed Crossley (Milestone Developments) & The land Owner
Previous developments by Milestone have included projects in St. Agnes, Threemilestone, Mawnan Smith & Truro amongst others. Specialising in sites of just a few select homes or flats they have built a reputation for quality properties on attractive sites.
As well as being a director of Milestone Developments Ed is Sole Director of Ed Crossley & Associates Ltd, Quantity Surveyors and Contract Administrator’s. Is a Chartered Quantity Surveyor who founded the practice in 2006. Ed has over 30 years’ experience as a PQS in the Cornwall area and today is responsible for the day to day management of the practice along with his position as Senior QS and Project Manager on various high-profile projects.
As a member of the RICS and with excess of 30 years construction industry experience, Ed is a highly competent surveyor and project manager who possesses a detailed knowledge of construction processes, contracts and procurement routes specifically in the building sector.
WARRANTY
The properties will be covered by a Professional Consultants Certificate.
SERVICES
Underfloor heating to ground and first floor, radiators above. Air source heat pump, mains water, electricity and drainage. Council Tax Band not yet available.
Gross Internal Floor Area - Plot 1 internal (4 bed) - 137m2/1474sqft
RESERVATION FEE
On acceptance of an offer, the purchaser will be required to pay a non refundable £2,500 reservation fee. The property will then be marked as 'sale agreed' and no further viewings will take place. This money will then be deducted from the sale price on completion of the sale.
Interested in this property?
Council tax
First listed
Over a month agoEnergy Performance Certificate
Helston, Cornwall
Marketed by
Humberts - Truro 67 Lemon Street Truro TR1 2PNCall agent on 01872 278288
Placebuzz mortgage repayment calculator
Monthly repayment
The Est. Mortgage is for a 25 years repayment mortgage based on a 10% deposit and a 5.5% annual interest. It is only intended as a guide. Make sure you obtain accurate figures from your lender before committing to any mortgage. Your home may be repossessed if you do not keep up repayments on a mortgage.
Helston, Cornwall - Streetview
DISCLAIMER: Property descriptions and related information displayed on this page are marketing materials provided by Humberts - Truro. Placebuzz does not warrant or accept any responsibility for the accuracy or completeness of the property descriptions or related information provided here and they do not constitute property particulars. Please contact Humberts - Truro for full details and further information.



















