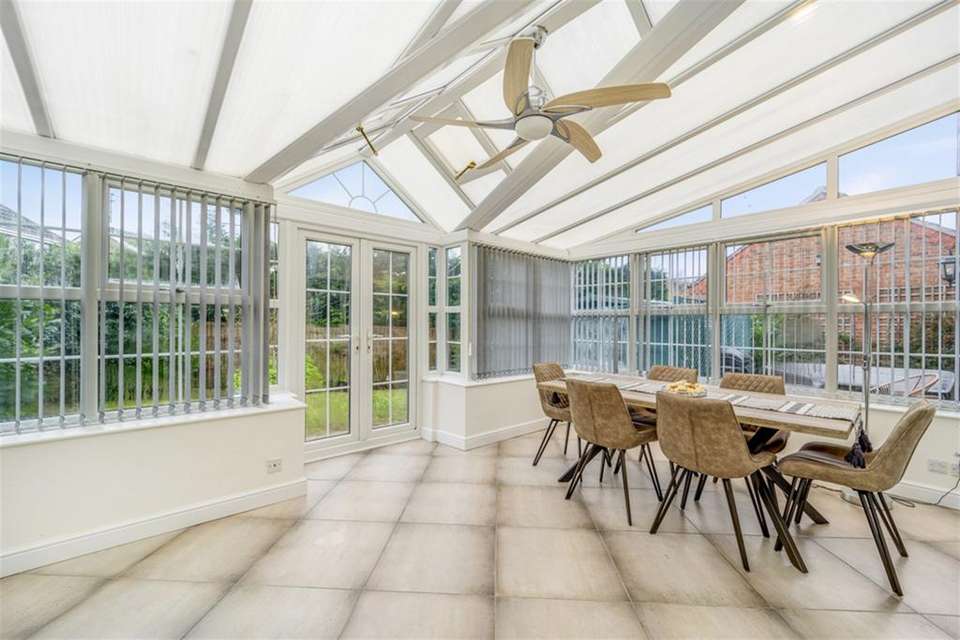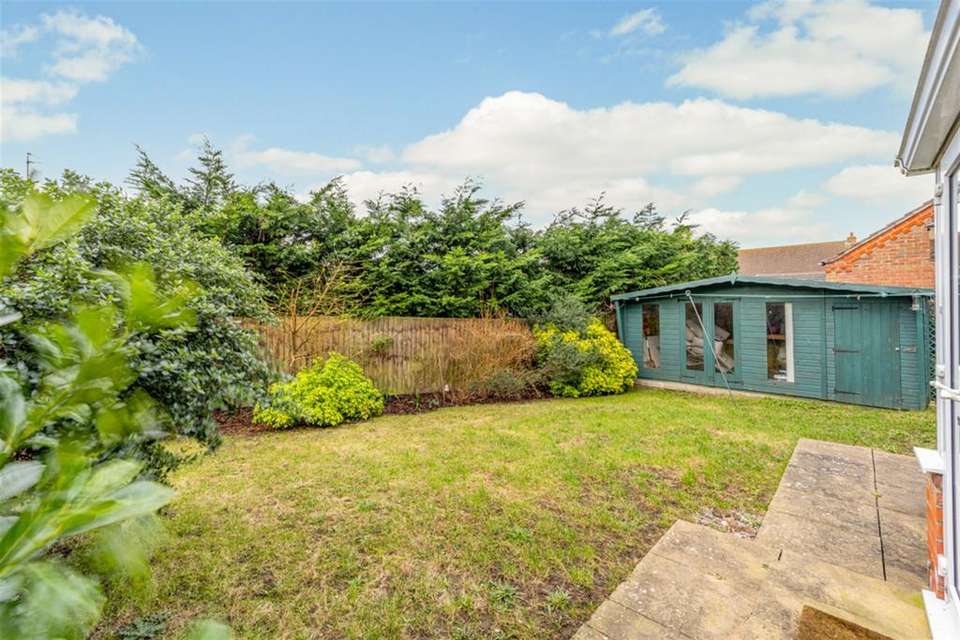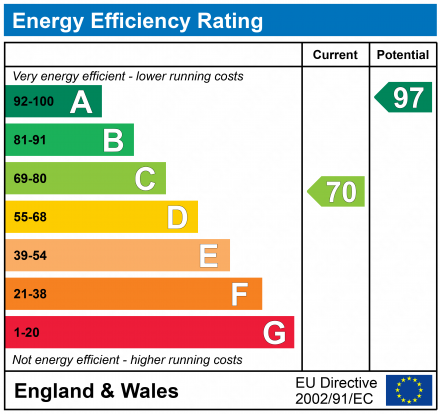5 bedroom detached house for sale
Saxon Gardens, PE21detached house
bedrooms
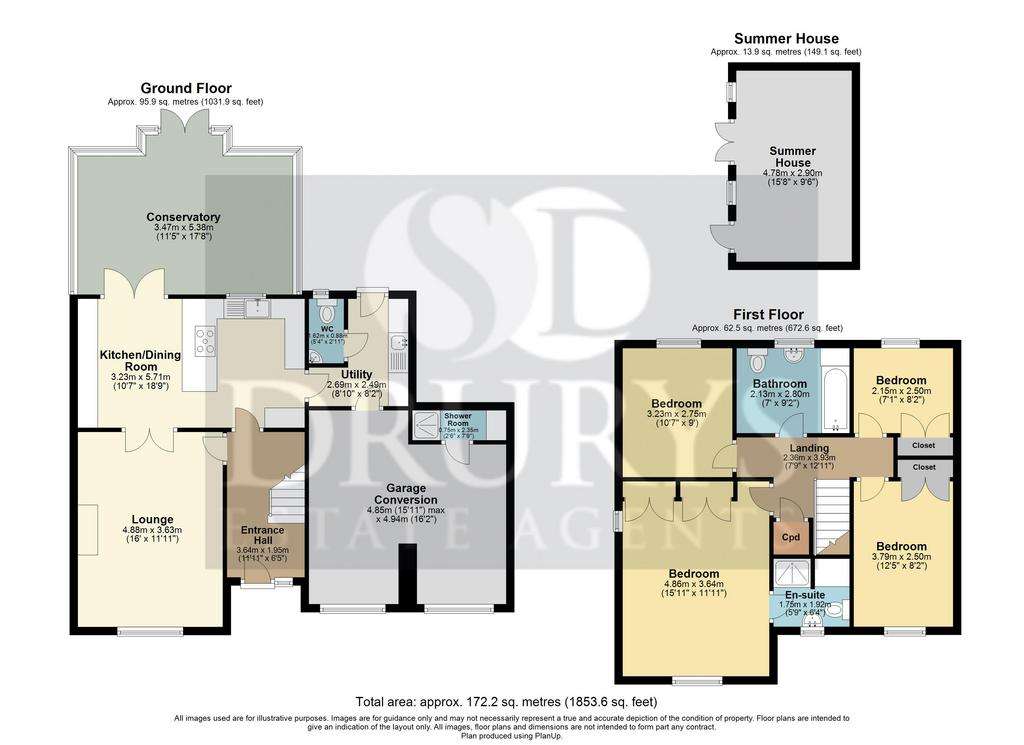
Property photos



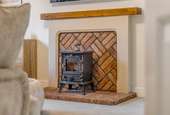
+31
Property description
Immaculate Detached Family Home situated in the village of Fishtoft. Featuring Hallway, Kitchen/Diner, Utility Room, Downstairs WC, Lounge, Large Conservatory, Garage Conversion, Four Bedrooms, Family Bathroom and En-Suite. Enclosed Garden to the Rear. Viewing Is Essential!!, The accommodation comprises Front Entrance Door giving access to RECEPTION HALLWAY Having tiled floor, single panelled radiator, Alarm System, Hive thermostat, staircase off to first floor landing.
Kitchen/Diner 3.22m (10'7) x 5.58m (18'4)
Having an extensive range of units and drawers to base and eye level with granite style worktop over, space for fridge freezer, Belfast style sink with mixer tap over and granite drainer, tiled splashbacks, breakfast bar, integral dishwasher, AEG six ring induction hob with AEG extractor fan over, AEG electric oven, window into the Conservatory, wall mounted radiator, tiled floor, display cabinets with glass fronts, floor to ceiling cupboards, spot-lights to ceiling.
Utility 1.55m (5'1) x 2.79m (9'2)
Having space and plumbing for automatic washing machine and tumble dryer, sink with drainer and mixer tap over, boiler, floor to ceiling cupboard, entrance door to rear elevation leading to garden, door leading into GARAGE CONVERSION/Bedroom 5.
LOUNGE 4.94m (16'2) x 3.64m (11'11)
Having window to front elevation, fire place with wood burner, marble and brick hearth with wooden mantle over.
CONSERVATORY 5.04m (16'6) x 3.41m (11'2)
Having two electric heaters, windows to all elevations, French doors out into the rear garden, ceiling fan and light, TV point.
GARAGE CONVERSION/BEDROOM FIVE 4.95m (16'3) 4.97 x m (')
Having two windows to front elevation.
Downstairs Shower Room
SHOWER ROOM Having tiled shower cubicle, wall mounted heater, double panelled radiator, carpet.
Downstairs WC
Having low level WC, tiled floor, pedestal wash hand basin with tiled splashbacks, window to rear elevation, double panelled radiator.
STAIRCASE TAKEN FROM RECEPTION HALLWAY GIVING ACCESS TO FIRST FLOOR LANDING Having access to loft space, airing cupboard housing the hot water cylinder.
MASTER BEDROOM
Having windows to front and side elevations, built-in wardrobes, double panelled radiator. Door to:- EN-SUITE SHOWER ROOM Having low level WC, pedestal wash hand basin, built-in shower with dual head attachment, fully tiled, window to front elevation, built-in cupboards and drawers, wall mounted heated towel rail.
BEDROOM TWO 3.23m (10'7) x 2.76m (9'1)
Having window to rear elevation, double panelled radiator, TV point, BT Telephone point.
BEDROOM THREE 2.5m (8'2) x 2.19m (7'2)
Having window to rear elevation, double panelled radiator, TV point, built-in wardrobe.
BEDROOM FOUR 2.62m (8'7) x 3.86m (12'8)
Having window to front elevation, double panelled radiator, built-in wardrobe, TV point.
FAMILY BATHROOM
Being fully tiled having window to rear elevation, low level WC, pedestal wash hand basin, bath with shower over, wall mounted heated towel radiator, underfloor heating, extractor fan.
OUTSIDE
The property is approached via a five bar gate to a block paved driveway providing ample off road parking for several vehicles. There are wrought iron railings to the front boundary.
To the rear of the property there is an enclosed garden with lawn, patio area, established shrubs, garden room/storage.
DRURYS
If you are thinking about selling your property or are not happy with your current agent - we can offer a FREE valuation service with no obligation. We can also offer full Financial and Solicitor services.
These particulars, whilst believed to be accurate are set out as a general outline only for guidance and do not constitute any part of an offer or contract. Intending purchasers should not rely on them as statements of representation of fact, but must satisfy themselves by inspection or otherwise as to their accuracy. No person in this firm¿s employment has the authority to make or give any representation or warranty in respect of the property. These details are subject to change.
By Appointment Only - Please contact the selling agent to arrange a viewing.
Kitchen/Diner 3.22m (10'7) x 5.58m (18'4)
Having an extensive range of units and drawers to base and eye level with granite style worktop over, space for fridge freezer, Belfast style sink with mixer tap over and granite drainer, tiled splashbacks, breakfast bar, integral dishwasher, AEG six ring induction hob with AEG extractor fan over, AEG electric oven, window into the Conservatory, wall mounted radiator, tiled floor, display cabinets with glass fronts, floor to ceiling cupboards, spot-lights to ceiling.
Utility 1.55m (5'1) x 2.79m (9'2)
Having space and plumbing for automatic washing machine and tumble dryer, sink with drainer and mixer tap over, boiler, floor to ceiling cupboard, entrance door to rear elevation leading to garden, door leading into GARAGE CONVERSION/Bedroom 5.
LOUNGE 4.94m (16'2) x 3.64m (11'11)
Having window to front elevation, fire place with wood burner, marble and brick hearth with wooden mantle over.
CONSERVATORY 5.04m (16'6) x 3.41m (11'2)
Having two electric heaters, windows to all elevations, French doors out into the rear garden, ceiling fan and light, TV point.
GARAGE CONVERSION/BEDROOM FIVE 4.95m (16'3) 4.97 x m (')
Having two windows to front elevation.
Downstairs Shower Room
SHOWER ROOM Having tiled shower cubicle, wall mounted heater, double panelled radiator, carpet.
Downstairs WC
Having low level WC, tiled floor, pedestal wash hand basin with tiled splashbacks, window to rear elevation, double panelled radiator.
STAIRCASE TAKEN FROM RECEPTION HALLWAY GIVING ACCESS TO FIRST FLOOR LANDING Having access to loft space, airing cupboard housing the hot water cylinder.
MASTER BEDROOM
Having windows to front and side elevations, built-in wardrobes, double panelled radiator. Door to:- EN-SUITE SHOWER ROOM Having low level WC, pedestal wash hand basin, built-in shower with dual head attachment, fully tiled, window to front elevation, built-in cupboards and drawers, wall mounted heated towel rail.
BEDROOM TWO 3.23m (10'7) x 2.76m (9'1)
Having window to rear elevation, double panelled radiator, TV point, BT Telephone point.
BEDROOM THREE 2.5m (8'2) x 2.19m (7'2)
Having window to rear elevation, double panelled radiator, TV point, built-in wardrobe.
BEDROOM FOUR 2.62m (8'7) x 3.86m (12'8)
Having window to front elevation, double panelled radiator, built-in wardrobe, TV point.
FAMILY BATHROOM
Being fully tiled having window to rear elevation, low level WC, pedestal wash hand basin, bath with shower over, wall mounted heated towel radiator, underfloor heating, extractor fan.
OUTSIDE
The property is approached via a five bar gate to a block paved driveway providing ample off road parking for several vehicles. There are wrought iron railings to the front boundary.
To the rear of the property there is an enclosed garden with lawn, patio area, established shrubs, garden room/storage.
DRURYS
If you are thinking about selling your property or are not happy with your current agent - we can offer a FREE valuation service with no obligation. We can also offer full Financial and Solicitor services.
These particulars, whilst believed to be accurate are set out as a general outline only for guidance and do not constitute any part of an offer or contract. Intending purchasers should not rely on them as statements of representation of fact, but must satisfy themselves by inspection or otherwise as to their accuracy. No person in this firm¿s employment has the authority to make or give any representation or warranty in respect of the property. These details are subject to change.
By Appointment Only - Please contact the selling agent to arrange a viewing.
Interested in this property?
Council tax
First listed
Over a month agoEnergy Performance Certificate
Saxon Gardens, PE21
Marketed by
Drurys Estate Agents - Boston 16A Main Ridge West Boston PE21 6QQCall agent on 01205 350889
Placebuzz mortgage repayment calculator
Monthly repayment
The Est. Mortgage is for a 25 years repayment mortgage based on a 10% deposit and a 5.5% annual interest. It is only intended as a guide. Make sure you obtain accurate figures from your lender before committing to any mortgage. Your home may be repossessed if you do not keep up repayments on a mortgage.
Saxon Gardens, PE21 - Streetview
DISCLAIMER: Property descriptions and related information displayed on this page are marketing materials provided by Drurys Estate Agents - Boston. Placebuzz does not warrant or accept any responsibility for the accuracy or completeness of the property descriptions or related information provided here and they do not constitute property particulars. Please contact Drurys Estate Agents - Boston for full details and further information.














