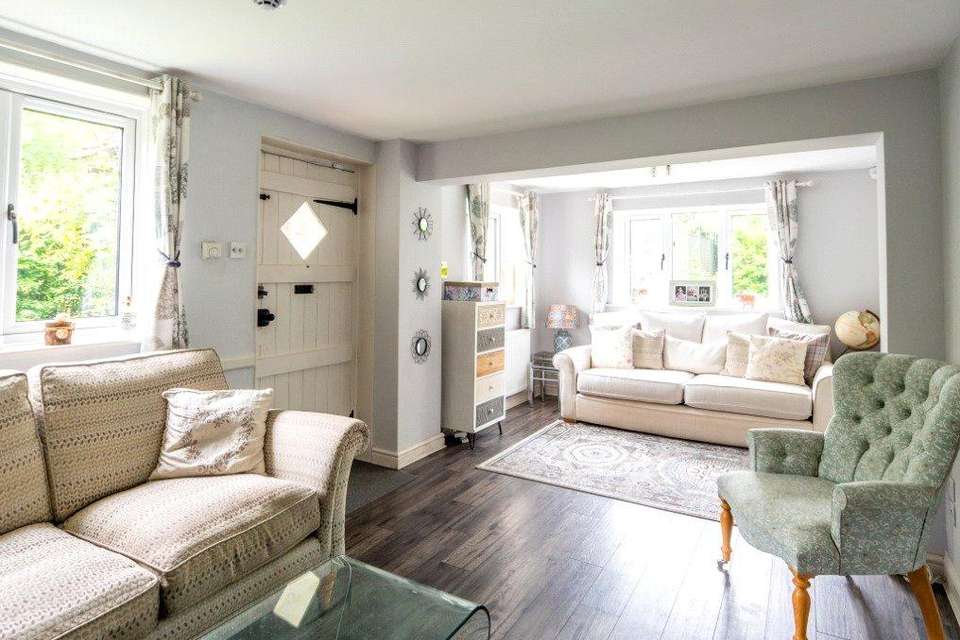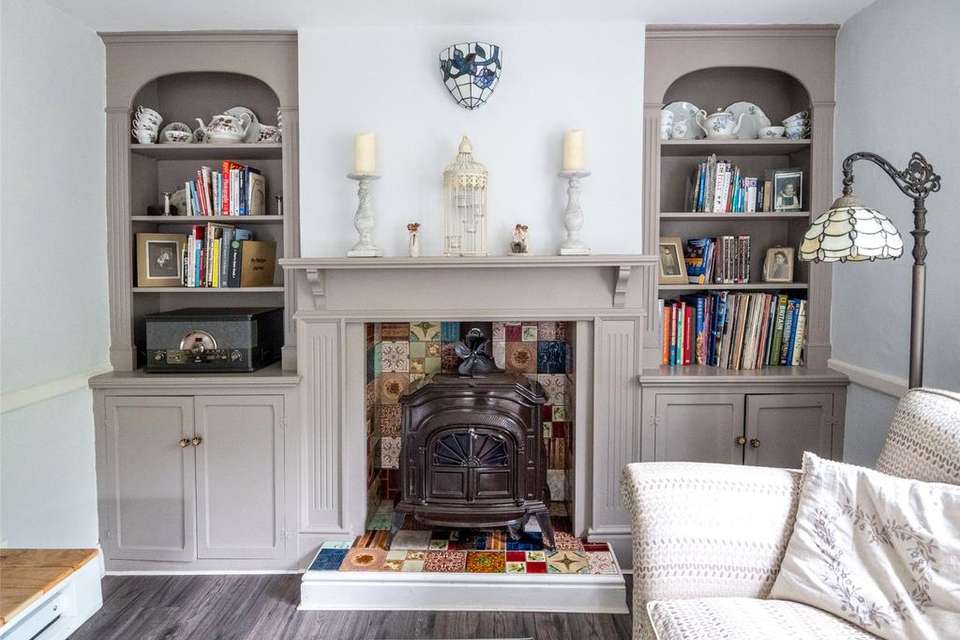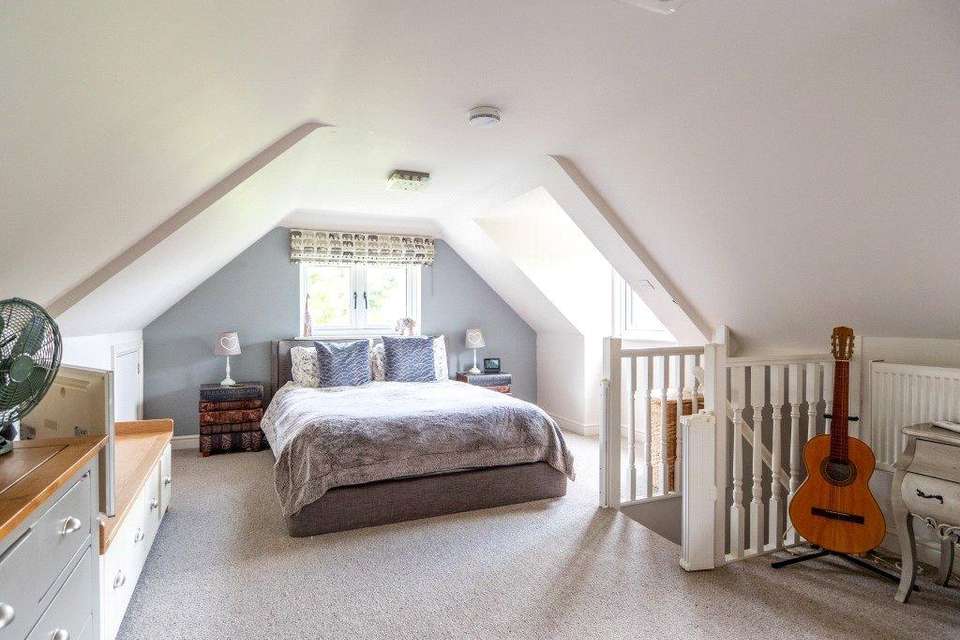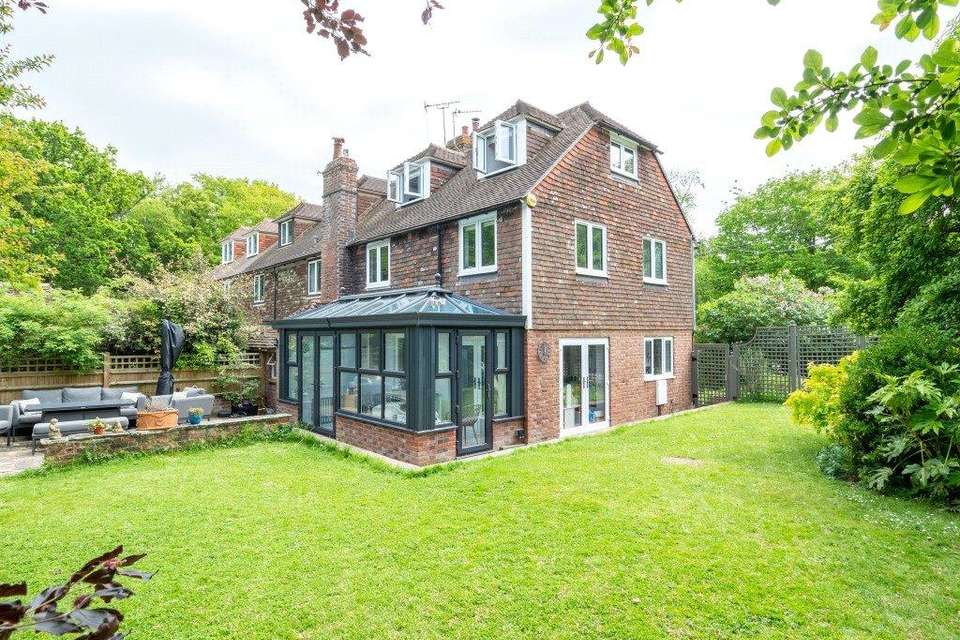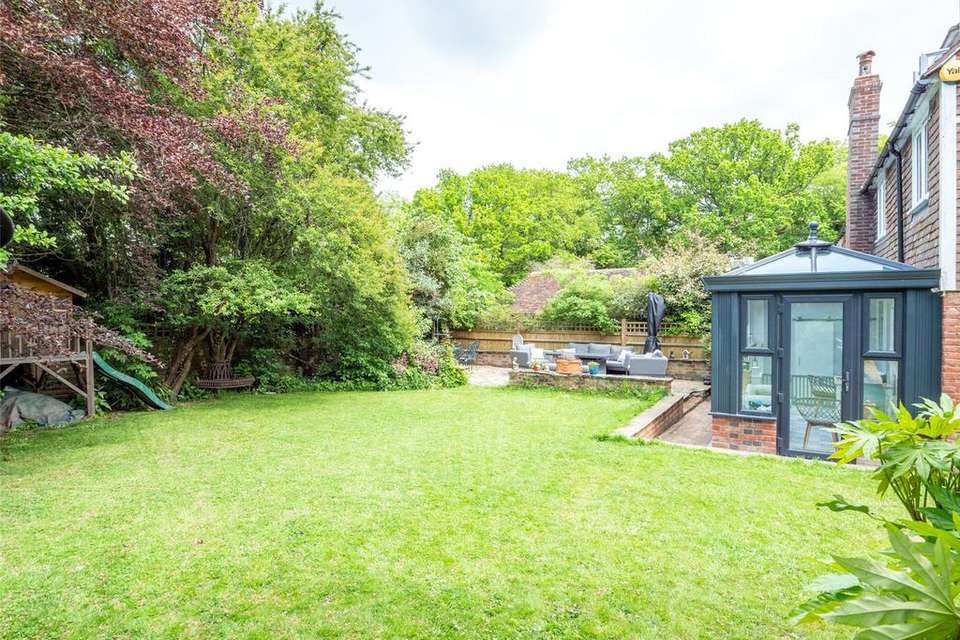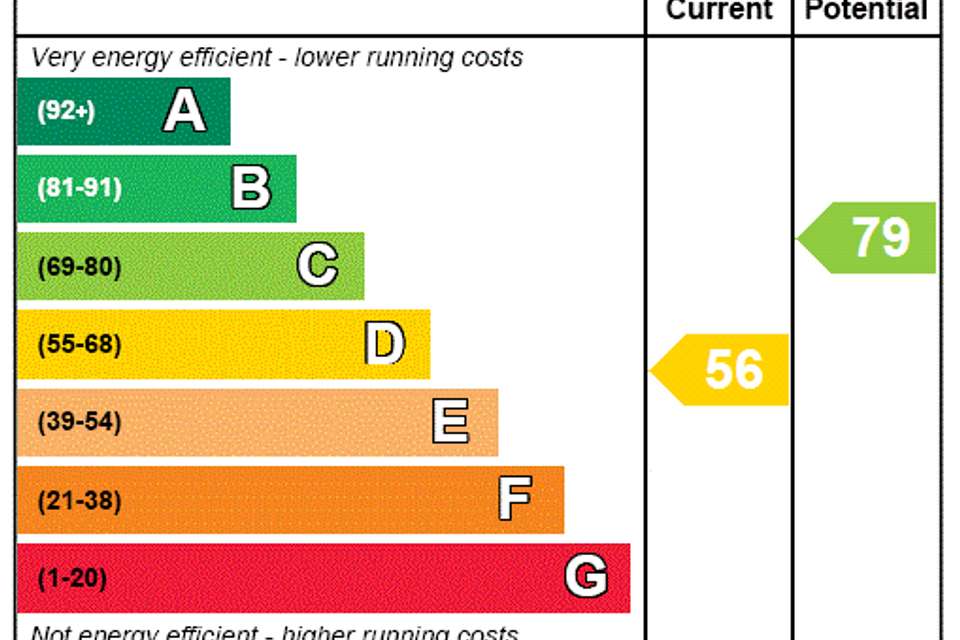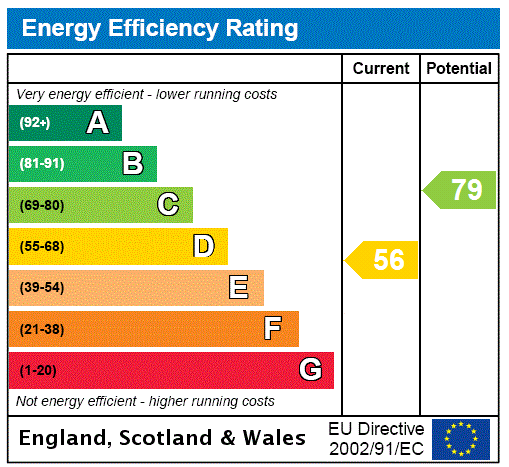4 bedroom end of terrace house for sale
Sheepstreet Lane, Etchinghamterraced house
bedrooms
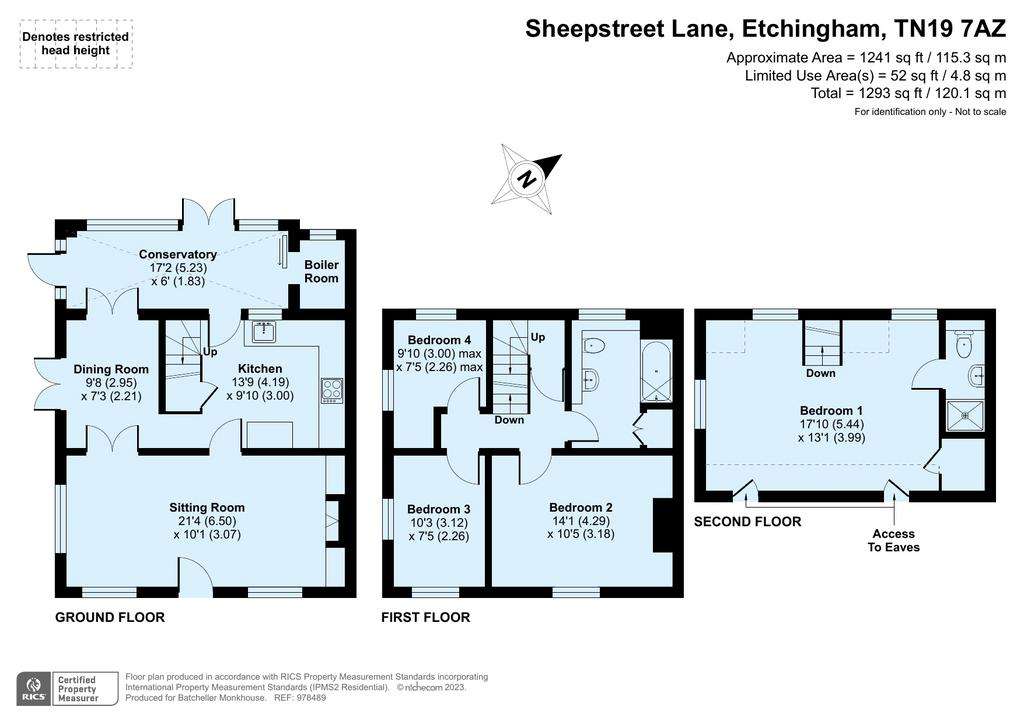
Property photos

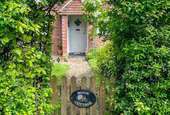

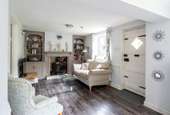
+15
Property description
*Guide Price £550,000 - £625,000*
An attractive and very well-presented attached cottage situated in a sought after semi-rural location together with off-road parking and delightful mature gardens. EPC D
Description
Moon Cottage is an attractive cottage which the present owners have, in recent times, extended and improved to create a very comfortable home. The elevations are part brick and part tile hung beneath a tiled roof (re-roofed and insulated in 2017). There are double glazed windows throughout and oil-fired central heating, together with private drainage with an Allerton septic treatment plant located in the garden.
The main features of the property include:
• Delightful double aspect sitting room with attractive fireplace with tiled recess and hearth fitted with wood burner. Fitted cupboards and shelving to either side of the chimney breast and finished with laminate flooring. Double French glazed doors lead through to the dining room.
• The kitchen was newly fitted in 2021 and comprises a range of contemporary styled wall and base units finished with composite stone worktops together with a butler sink. Deep pan drawers, integrated dishwasher and integrated fridge freezer, induction hob with an integrated electric Stoves oven. Useful storage cupboard under the staircase and door leading directly to the garden room/conservatory. This is finished with a lantern-styled roof and has double doors and a separate single door leading directly out to the garden and terrace. Off the garden room a sliding door leads to a useful utility area with space for washing machine and tumbler dryer and also houses the oil-fired boiler.
• From the kitchen the staircase rises to the first floor where there are three bedrooms and a good sized family bathroom which has an airing cupboard and is finished with white sink and WC, recessed bath with a fully tiled surround.
• From the landing a further staircase rises to the second floor where the principal bedroom has windows to two sides and benefits from the wonderful countryside views. There is an en suite shower room fitted with a white suite. Useful eaves storage.
Outside
To the front of the property is a small area of garden with brick pathways leading from the gate and also from the parking area. The property is screened from the lane by mature shrubs and hedging.
A side gate leads to attractive gardens which wrap to two sides of the cottage and are predominantly laid to lawn with mature trees and shrubs.
A good sized Yorkshire stone paved terrace is positioned to the rear of the property creating a delightful area for al fresco dining.
An attractive and very well-presented attached cottage situated in a sought after semi-rural location together with off-road parking and delightful mature gardens. EPC D
Description
Moon Cottage is an attractive cottage which the present owners have, in recent times, extended and improved to create a very comfortable home. The elevations are part brick and part tile hung beneath a tiled roof (re-roofed and insulated in 2017). There are double glazed windows throughout and oil-fired central heating, together with private drainage with an Allerton septic treatment plant located in the garden.
The main features of the property include:
• Delightful double aspect sitting room with attractive fireplace with tiled recess and hearth fitted with wood burner. Fitted cupboards and shelving to either side of the chimney breast and finished with laminate flooring. Double French glazed doors lead through to the dining room.
• The kitchen was newly fitted in 2021 and comprises a range of contemporary styled wall and base units finished with composite stone worktops together with a butler sink. Deep pan drawers, integrated dishwasher and integrated fridge freezer, induction hob with an integrated electric Stoves oven. Useful storage cupboard under the staircase and door leading directly to the garden room/conservatory. This is finished with a lantern-styled roof and has double doors and a separate single door leading directly out to the garden and terrace. Off the garden room a sliding door leads to a useful utility area with space for washing machine and tumbler dryer and also houses the oil-fired boiler.
• From the kitchen the staircase rises to the first floor where there are three bedrooms and a good sized family bathroom which has an airing cupboard and is finished with white sink and WC, recessed bath with a fully tiled surround.
• From the landing a further staircase rises to the second floor where the principal bedroom has windows to two sides and benefits from the wonderful countryside views. There is an en suite shower room fitted with a white suite. Useful eaves storage.
Outside
To the front of the property is a small area of garden with brick pathways leading from the gate and also from the parking area. The property is screened from the lane by mature shrubs and hedging.
A side gate leads to attractive gardens which wrap to two sides of the cottage and are predominantly laid to lawn with mature trees and shrubs.
A good sized Yorkshire stone paved terrace is positioned to the rear of the property creating a delightful area for al fresco dining.
Interested in this property?
Council tax
First listed
Over a month agoEnergy Performance Certificate
Sheepstreet Lane, Etchingham
Marketed by
Batcheller Monkhouse - Battle 68 High Street Battle TN33 0AGPlacebuzz mortgage repayment calculator
Monthly repayment
The Est. Mortgage is for a 25 years repayment mortgage based on a 10% deposit and a 5.5% annual interest. It is only intended as a guide. Make sure you obtain accurate figures from your lender before committing to any mortgage. Your home may be repossessed if you do not keep up repayments on a mortgage.
Sheepstreet Lane, Etchingham - Streetview
DISCLAIMER: Property descriptions and related information displayed on this page are marketing materials provided by Batcheller Monkhouse - Battle. Placebuzz does not warrant or accept any responsibility for the accuracy or completeness of the property descriptions or related information provided here and they do not constitute property particulars. Please contact Batcheller Monkhouse - Battle for full details and further information.





