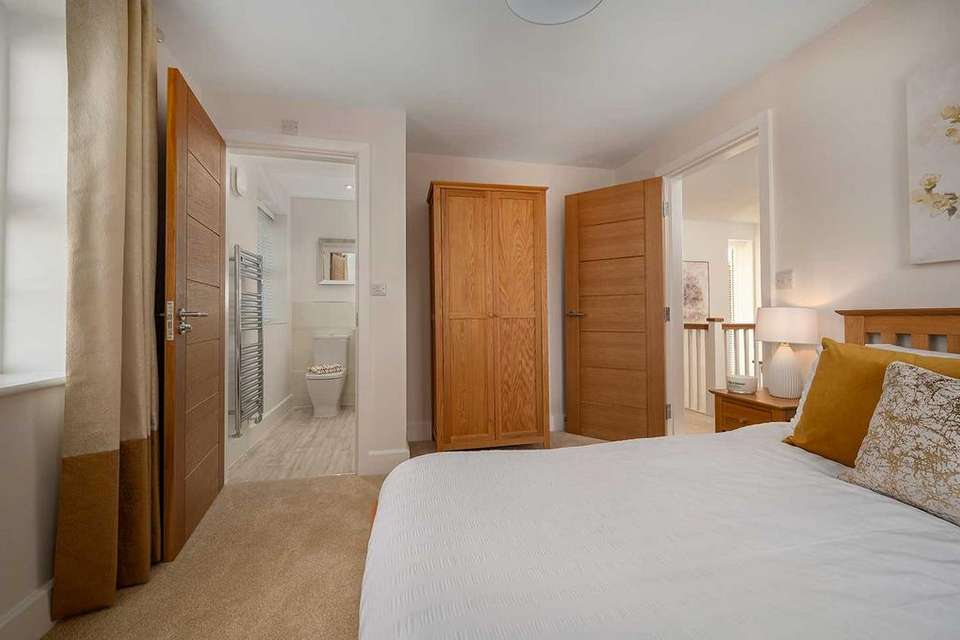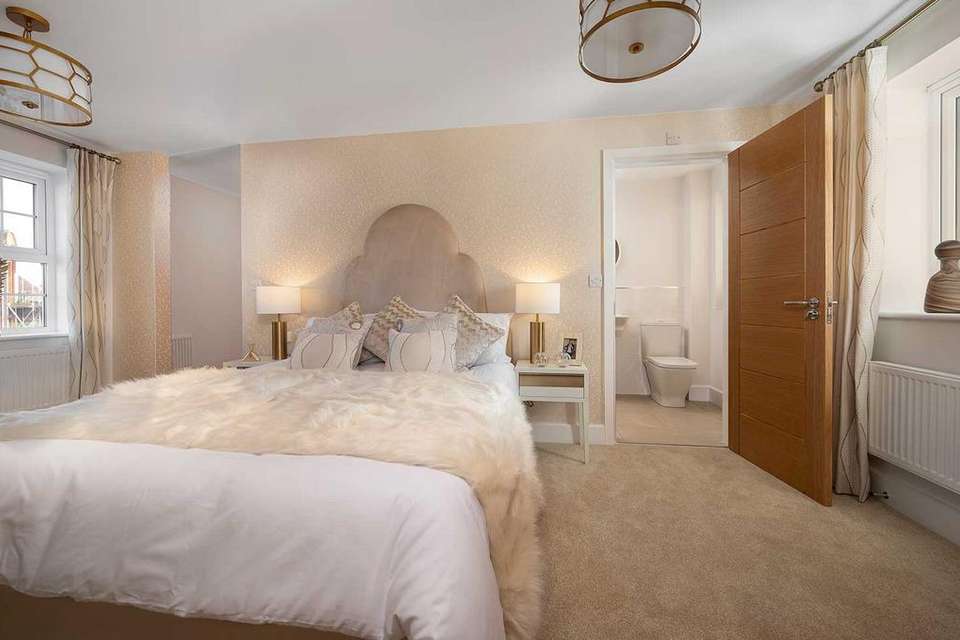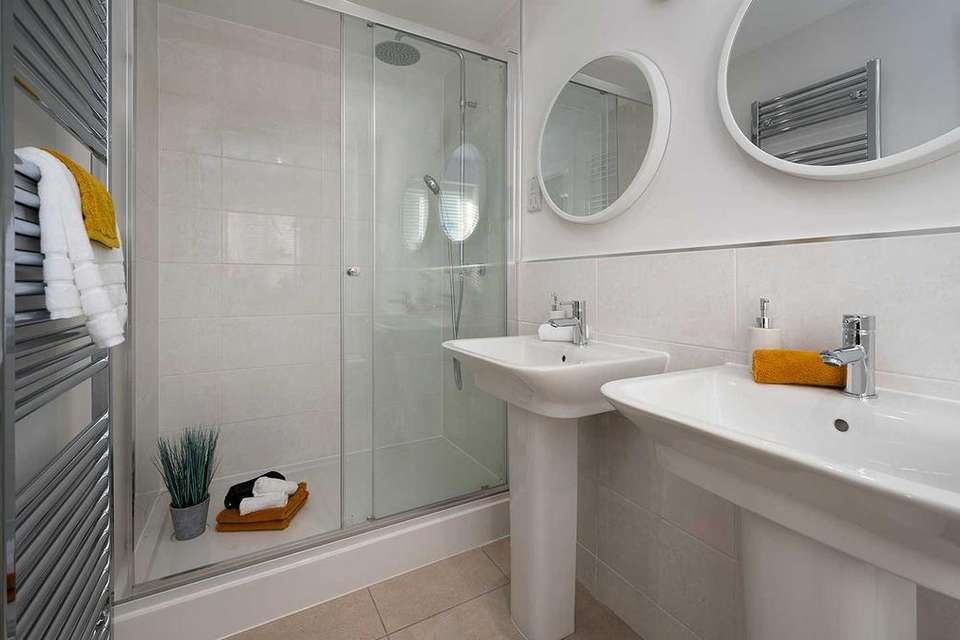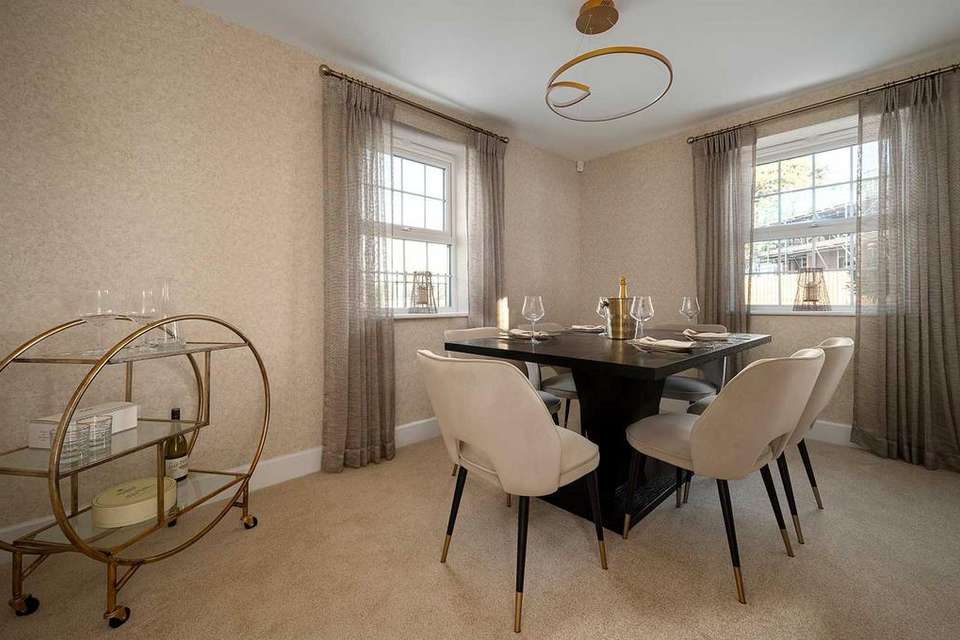4 bedroom detached house for sale
Markfield LE67detached house
bedrooms
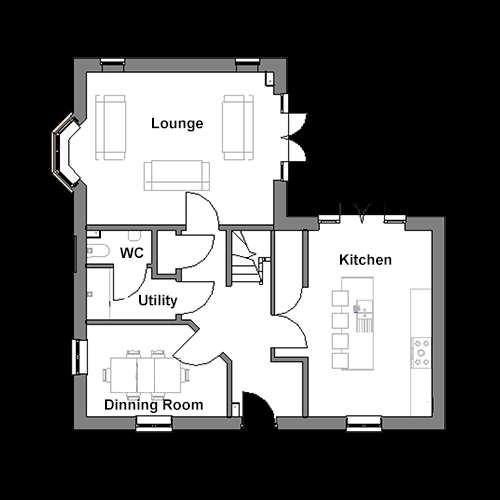
Property photos
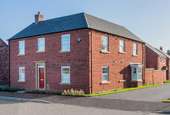
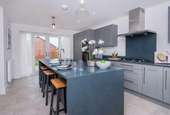
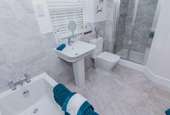

+4
Property description
The Kingfisher is a 4 Bed Detached House with double detached garage. Comprising of a large Kitchen area with island unit a large separate lounge, Dining room and 4 large bedrooms to the first floor. Ensuite shower room to the master, bed 2 and a separate family bathroom.
Quality and value from a very old established family business with an enviable reputation.
Traditional brick construction with a good standard of insulation.
Solid internal walls to ground and 1st floor.
PVCu windows, soffits and fascias.
To include Oak Internal Doors.
White Emulsion paint throughout.
Fitted Kitchen with Single Oven in tall housing with Combination Microwave Oven, 5 Burner Gas Hob, Flat Bottom Canopy Chimney and Stainless Steel Splashback. Under Pelmet lighting to wall units, Tall larder unit with wirework pull in baskets. A one & half bowl Under Mounted Stainless Steel sink, plumbing and electrics for washing machine, Integrated Fridge Freezer and Dishwasher. White downlighters to Kitchen & pendant fitting to Dining Area of Kitchen (if applicable).
Quartz worktop to Kitchen only with quartz upstands.
Ceramic flooring to Kitchen & Utility (if applicable).
Full gas central heating with Hive.
White sanitary ware with co-ordinating wall tiles & white downlighters to Bathroom only. Thermostatic shower over bath in Main Bathroom together with a Silver shower screen. Thermostatic shower to En-Suite with co-ordinating wall tiles. Shaver Socket & Chrome Heated Towel Rail to the Bathroom & En-Suite.
Cat 5 socket to Lounge next to TV aerial point and Bed 1 & Study (if applicable). TV aerial point in Lounge, Bed 1 & Kitchen/Diner.
Intruder Alarm system.
Smoke detectors, Carbon Monoxide Alarm and security locks to all external doors. Door Bell. External light to front and to rear of property.
Outside tap to rear of property.
Fenced rear garden. Turfing to front and rear gardens (where applicable).
N.H.B.C 10 year warranty.
Carpets from the Jelson selected range.
Please note: This information is only for guidance. Jelson Limited reserve the right to make alterations as necessary in respect of design, dimensions and finish of properties. All dimensions are approximate and for identification purposes only.
Quality and value from a very old established family business with an enviable reputation.
Traditional brick construction with a good standard of insulation.
Solid internal walls to ground and 1st floor.
PVCu windows, soffits and fascias.
To include Oak Internal Doors.
White Emulsion paint throughout.
Fitted Kitchen with Single Oven in tall housing with Combination Microwave Oven, 5 Burner Gas Hob, Flat Bottom Canopy Chimney and Stainless Steel Splashback. Under Pelmet lighting to wall units, Tall larder unit with wirework pull in baskets. A one & half bowl Under Mounted Stainless Steel sink, plumbing and electrics for washing machine, Integrated Fridge Freezer and Dishwasher. White downlighters to Kitchen & pendant fitting to Dining Area of Kitchen (if applicable).
Quartz worktop to Kitchen only with quartz upstands.
Ceramic flooring to Kitchen & Utility (if applicable).
Full gas central heating with Hive.
White sanitary ware with co-ordinating wall tiles & white downlighters to Bathroom only. Thermostatic shower over bath in Main Bathroom together with a Silver shower screen. Thermostatic shower to En-Suite with co-ordinating wall tiles. Shaver Socket & Chrome Heated Towel Rail to the Bathroom & En-Suite.
Cat 5 socket to Lounge next to TV aerial point and Bed 1 & Study (if applicable). TV aerial point in Lounge, Bed 1 & Kitchen/Diner.
Intruder Alarm system.
Smoke detectors, Carbon Monoxide Alarm and security locks to all external doors. Door Bell. External light to front and to rear of property.
Outside tap to rear of property.
Fenced rear garden. Turfing to front and rear gardens (where applicable).
N.H.B.C 10 year warranty.
Carpets from the Jelson selected range.
Please note: This information is only for guidance. Jelson Limited reserve the right to make alterations as necessary in respect of design, dimensions and finish of properties. All dimensions are approximate and for identification purposes only.
Interested in this property?
Council tax
First listed
Over a month agoMarkfield LE67
Marketed by
Jelson Homes - Hay Meadows off London Road Markfield LE67 9URPlacebuzz mortgage repayment calculator
Monthly repayment
The Est. Mortgage is for a 25 years repayment mortgage based on a 10% deposit and a 5.5% annual interest. It is only intended as a guide. Make sure you obtain accurate figures from your lender before committing to any mortgage. Your home may be repossessed if you do not keep up repayments on a mortgage.
Markfield LE67 - Streetview
DISCLAIMER: Property descriptions and related information displayed on this page are marketing materials provided by Jelson Homes - Hay Meadows. Placebuzz does not warrant or accept any responsibility for the accuracy or completeness of the property descriptions or related information provided here and they do not constitute property particulars. Please contact Jelson Homes - Hay Meadows for full details and further information.





