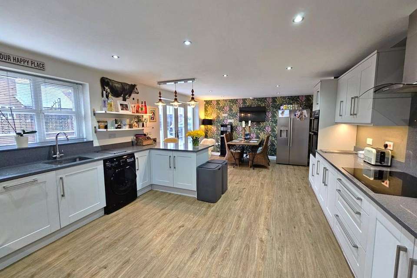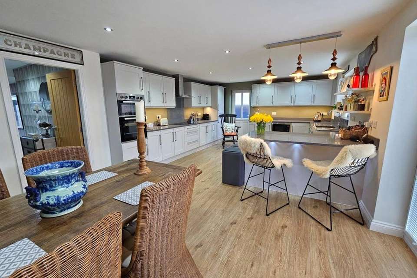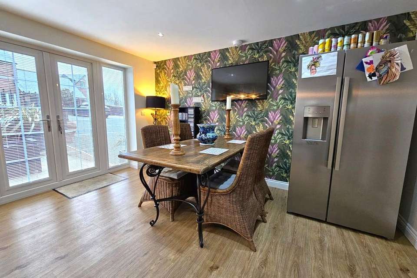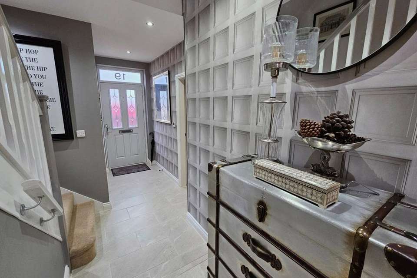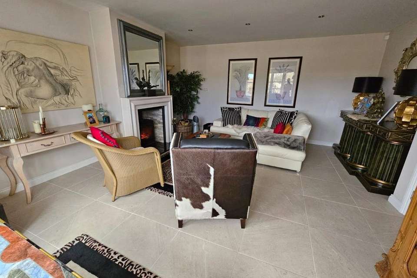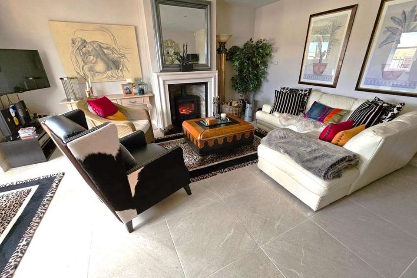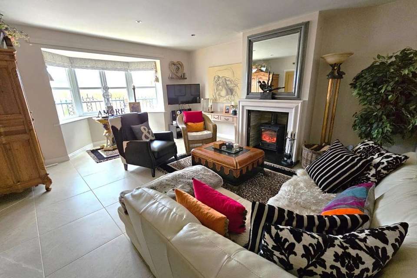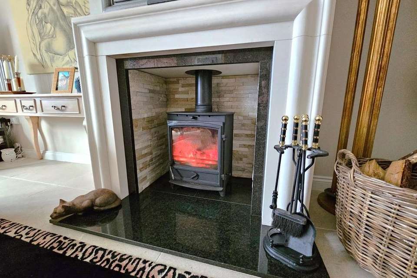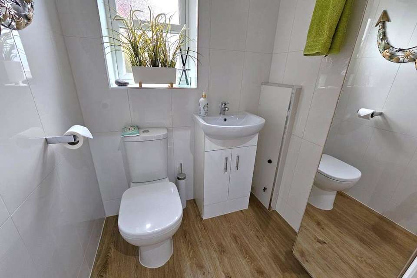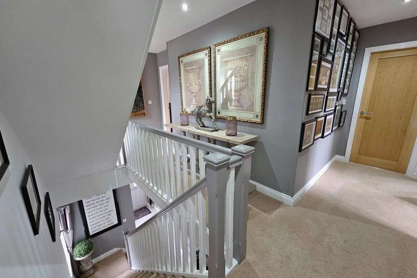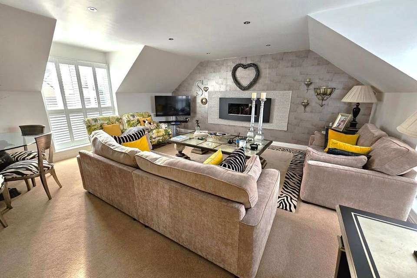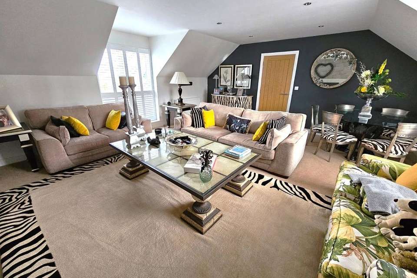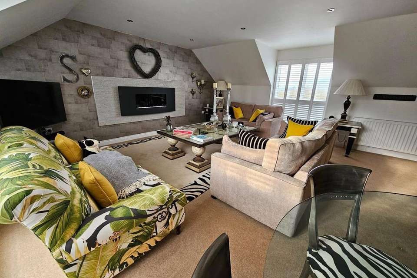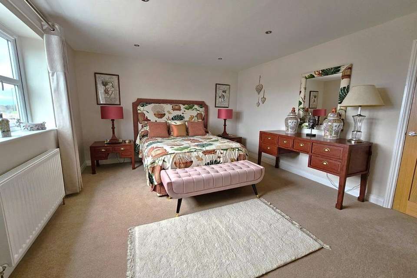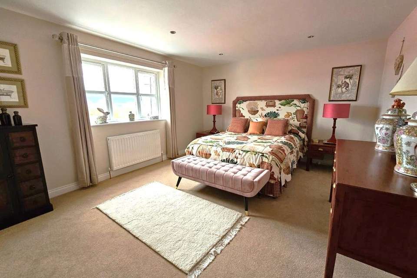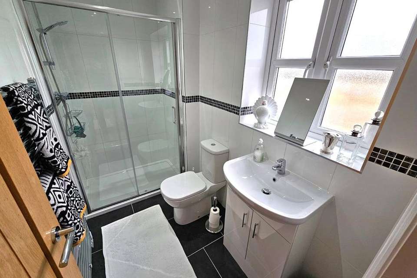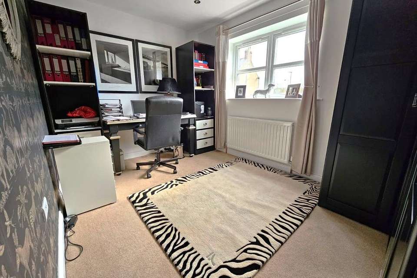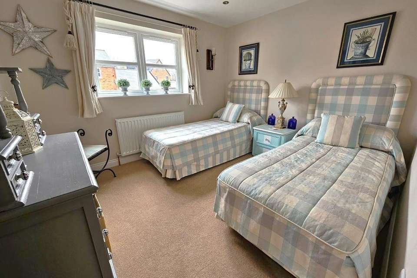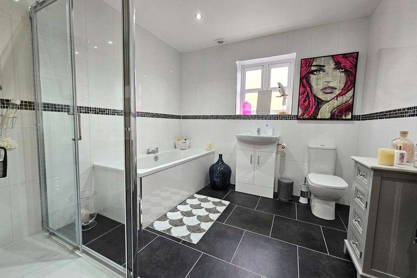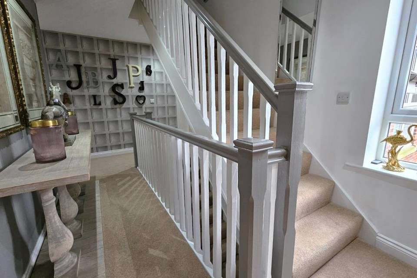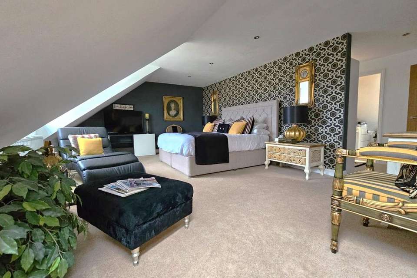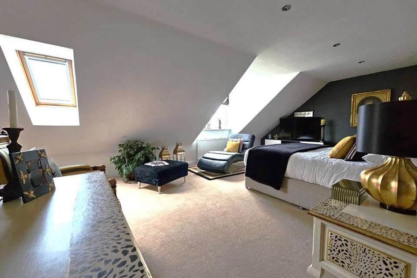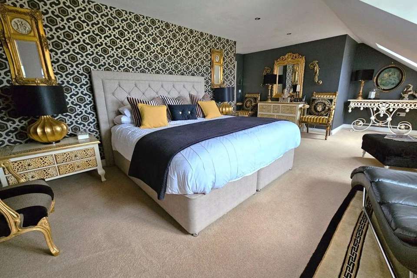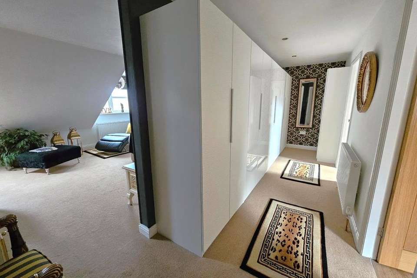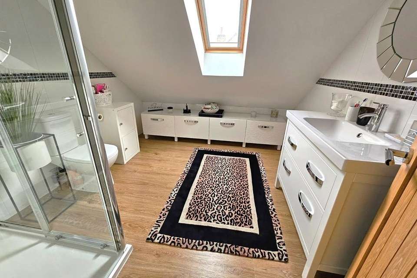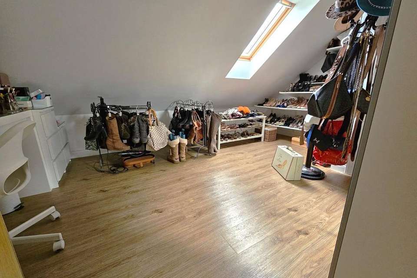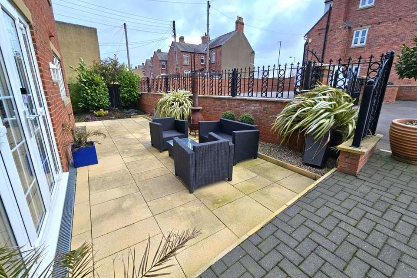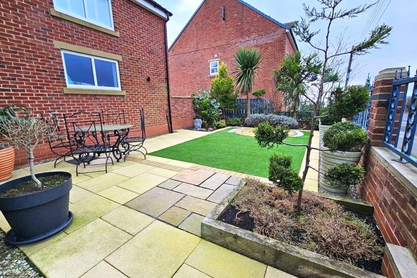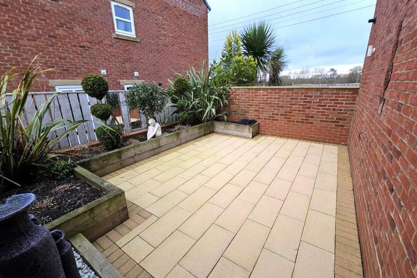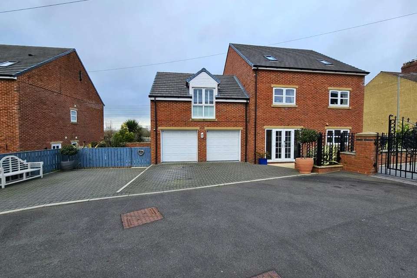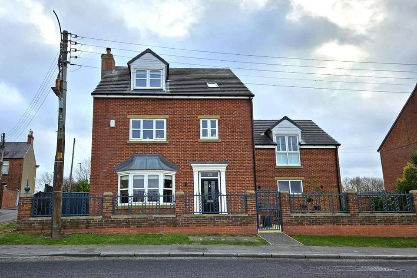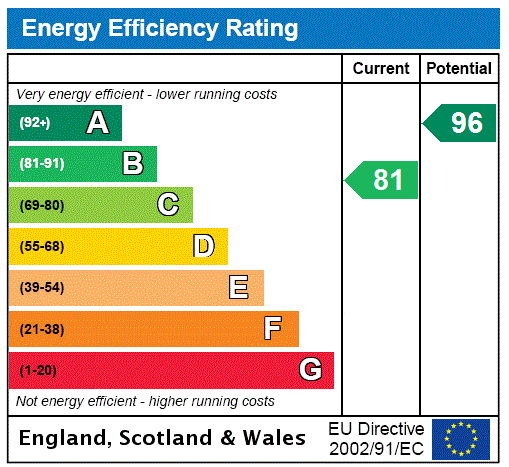5 bedroom detached house for sale
Coundon Gate, Bishop Auckland DL14detached house
bedrooms
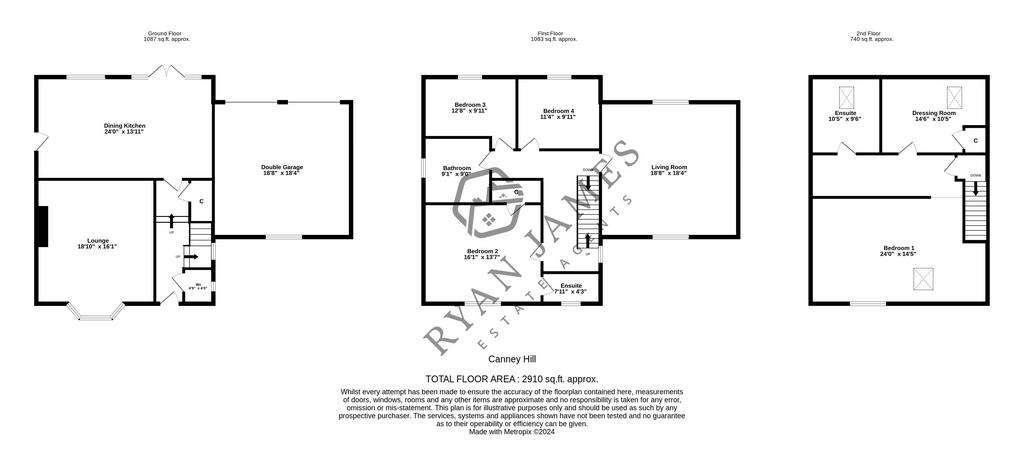
Property photos

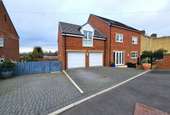

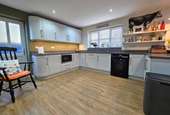
+31
Property description
Immaculately presented and improved by the current owner, this unique family home is set within a desirable development of exclusive properties, with excellent transport links to nearby towns and cities. The flexibility of the layout internally allows this home to offer up to five bedrooms, and in our opinion, would work perfectly for those seeking a property which offers multi-generational living.
Entering this beautiful home from the front, you are greeted by a welcoming entrance hall, spacious lounge with bay window, modern cloakroom/wc and a dining kitchen fitted with a range of contemporary units and granite work surfaces.
A staircase rises to the first floor landing which branches off to three double bedrooms, one with ensuite and built in wardrobe. The family bathroom on this floor is a great size, and fitted with a four-piece suite. A further exceptionally sized room offers a host of opportunities, and is currently utilised as a further living area boasting pleasant views across the open countryside.
The second floor is a particular feature of this home, having been adapted by the current owner to make an impressive open plan master bedroom with ensuite and dressing room.
The outside space has been carefully considered to utilise each area to its full potential. A wall and feature wrought-iron boundary, and a low maintenance front garden laid to paving and artificial turf, along with well-established bedding areas, creates the perfect first impression. A gate provides access to the side, which in turn, leads to the paved rear garden, with gravel edges, perfect for alfresco dining. To the South-Westerly aspect, another enclosed garden area is an idyllic setting with a great sense of privacy.
An extensive block paved driveway provides parking for four cars, and leads to the double width garage allowing for even more parking space. The garage has two electric roller doors, and can be used for other uses subject to the necessary consents. If further internal room is required, the current vendor has approved planning consent for a single story extension also. This home truly is stunning, and a viewing is simply a must, to appreciate to standard of accommodation on offer.
Entering this beautiful home from the front, you are greeted by a welcoming entrance hall, spacious lounge with bay window, modern cloakroom/wc and a dining kitchen fitted with a range of contemporary units and granite work surfaces.
A staircase rises to the first floor landing which branches off to three double bedrooms, one with ensuite and built in wardrobe. The family bathroom on this floor is a great size, and fitted with a four-piece suite. A further exceptionally sized room offers a host of opportunities, and is currently utilised as a further living area boasting pleasant views across the open countryside.
The second floor is a particular feature of this home, having been adapted by the current owner to make an impressive open plan master bedroom with ensuite and dressing room.
The outside space has been carefully considered to utilise each area to its full potential. A wall and feature wrought-iron boundary, and a low maintenance front garden laid to paving and artificial turf, along with well-established bedding areas, creates the perfect first impression. A gate provides access to the side, which in turn, leads to the paved rear garden, with gravel edges, perfect for alfresco dining. To the South-Westerly aspect, another enclosed garden area is an idyllic setting with a great sense of privacy.
An extensive block paved driveway provides parking for four cars, and leads to the double width garage allowing for even more parking space. The garage has two electric roller doors, and can be used for other uses subject to the necessary consents. If further internal room is required, the current vendor has approved planning consent for a single story extension also. This home truly is stunning, and a viewing is simply a must, to appreciate to standard of accommodation on offer.
Interested in this property?
Council tax
First listed
Over a month agoEnergy Performance Certificate
Coundon Gate, Bishop Auckland DL14
Marketed by
Ryan James Estate Agents - Bishop Auckland 136 Newgate Street Bishop Auckland DL14 7EHPlacebuzz mortgage repayment calculator
Monthly repayment
The Est. Mortgage is for a 25 years repayment mortgage based on a 10% deposit and a 5.5% annual interest. It is only intended as a guide. Make sure you obtain accurate figures from your lender before committing to any mortgage. Your home may be repossessed if you do not keep up repayments on a mortgage.
Coundon Gate, Bishop Auckland DL14 - Streetview
DISCLAIMER: Property descriptions and related information displayed on this page are marketing materials provided by Ryan James Estate Agents - Bishop Auckland. Placebuzz does not warrant or accept any responsibility for the accuracy or completeness of the property descriptions or related information provided here and they do not constitute property particulars. Please contact Ryan James Estate Agents - Bishop Auckland for full details and further information.



