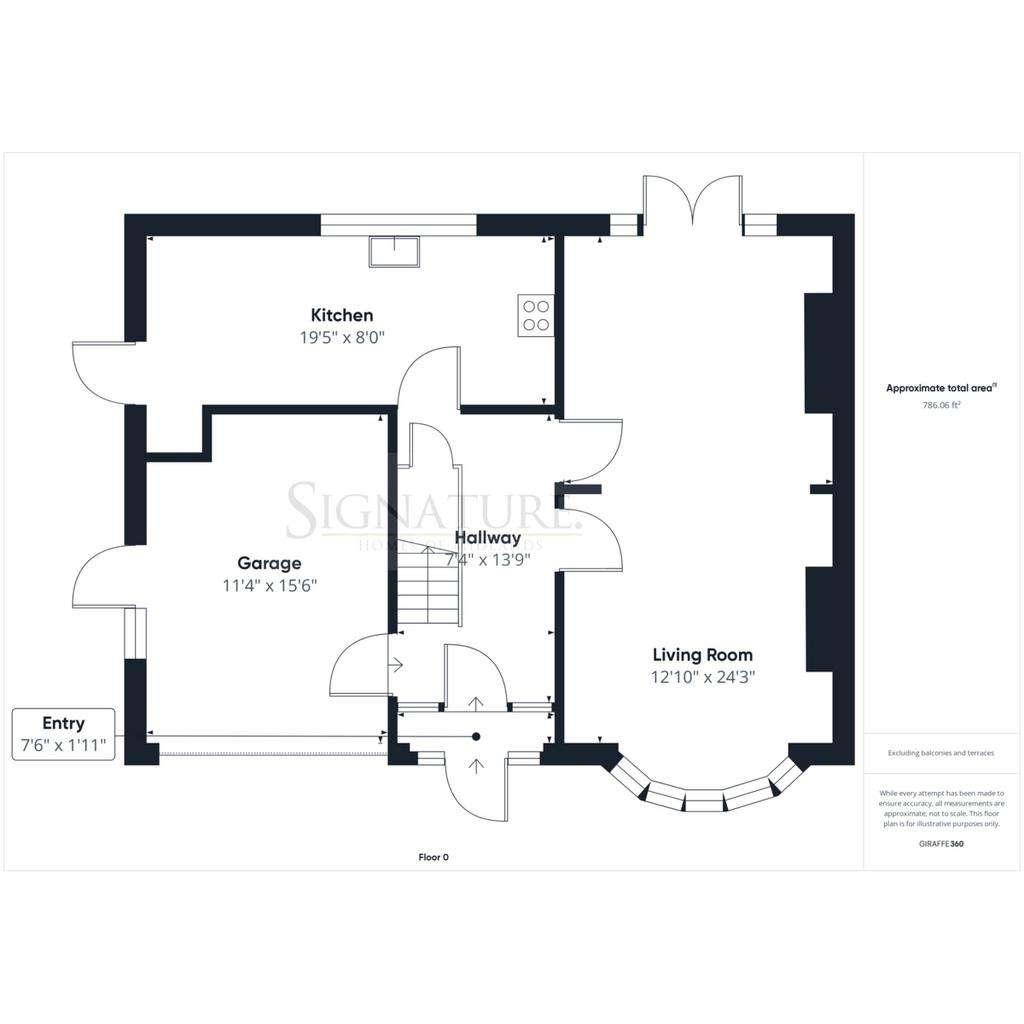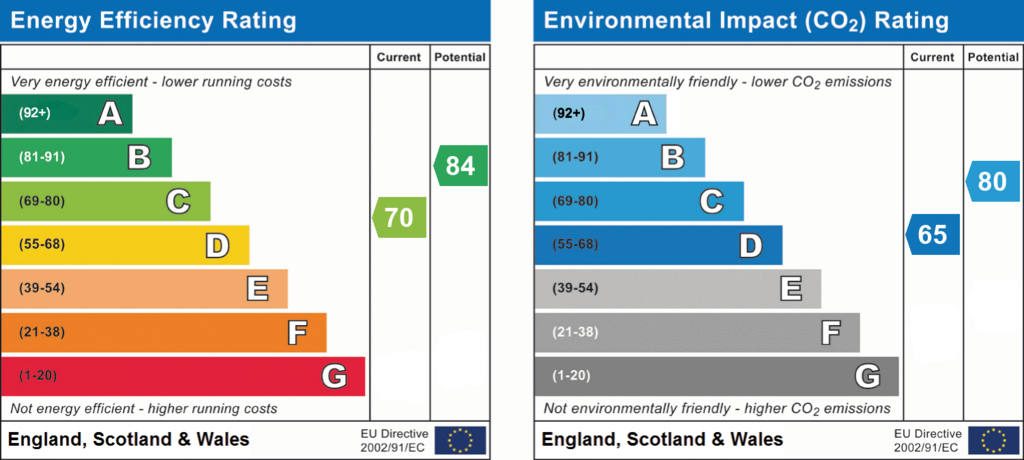5 bedroom semi-detached house for sale
Evington LE5semi-detached house
bedrooms

Property photos




+18
Property description
Upon stepping into this charming property, the quaint porch area leads into a spacious entrance hallway. This central hub effortlessly connects you to various key areas, including a tastefully converted garage, a convenient under-stair storage space, the expansive open-plan living area, and the well-appointed kitchen at the rear. The converted garage, now a versatile space, beckons as a potential haven for relaxation, boasting plush carpeting, meticulous wiring, heating provisions, an electric rolling door, and convenient side gate access.
The generous open-plan living area unfolds seamlessly from the front to the rear of the residence, showcasing the owner's artful combination of the dining and living spaces into a single, elegantly appointed room. This inviting space features a substantial front double-glazed bay window and rear double doors, providing a seamless flow to the well-manicured garden. The well-equipped kitchen, situated at the rear, is a culinary delight, featuring fitted worktops, an integrated oven/hob, and ample storage space, along with easy access to the side garden.
Ascending the staircase leads to a thoughtfully designed landing area, creating a clear distinction between two distinct sections of the upper floor. A rightward turn at the top of the stairs grants access to three bedrooms—two doubles and one single—along with the family bathroom and a separate WC. Bedrooms one and two, with their mirrored layouts and features, exude comfort with plush carpeting, double-glazed windows, wall-mounted radiators, and fitted double wardrobes. Bedroom Five, a delightful single bedroom in this section, offers a cozy retreat with its carpeted flooring, a front-facing double-glazed window, and a wall-mounted radiator. The family bathroom, positioned towards the rear, provides a tranquil space for bathing or showering, a toilet, and a sink, complemented by a conveniently located separate WC.
A leftward journey at the top of the landing introduces bedrooms three and four, both doubles with features echoing the elegance of the entire property. Notably, bedroom four boasts the added luxury of an en-suite bathroom, comprising a shower, toilet, and sink. This exquisite property promises not just a home but a lifestyle, inviting you to envision your future in this well-appointed and meticulously designed residence.
Outside to the front is a large driveway providing ample off road parking. To the rear is a large garden, mostly laid to lawn, with paved and planted borders and a timber fence surround.
Location;
The property is situated within close proximity to a wide range of everyday amenities, highly regarded schools, places of worship and nearby to neighbouring Oadby with a wealth of supermarkets, convenience stores, restaurants, salons and coffee shops.
The generous open-plan living area unfolds seamlessly from the front to the rear of the residence, showcasing the owner's artful combination of the dining and living spaces into a single, elegantly appointed room. This inviting space features a substantial front double-glazed bay window and rear double doors, providing a seamless flow to the well-manicured garden. The well-equipped kitchen, situated at the rear, is a culinary delight, featuring fitted worktops, an integrated oven/hob, and ample storage space, along with easy access to the side garden.
Ascending the staircase leads to a thoughtfully designed landing area, creating a clear distinction between two distinct sections of the upper floor. A rightward turn at the top of the stairs grants access to three bedrooms—two doubles and one single—along with the family bathroom and a separate WC. Bedrooms one and two, with their mirrored layouts and features, exude comfort with plush carpeting, double-glazed windows, wall-mounted radiators, and fitted double wardrobes. Bedroom Five, a delightful single bedroom in this section, offers a cozy retreat with its carpeted flooring, a front-facing double-glazed window, and a wall-mounted radiator. The family bathroom, positioned towards the rear, provides a tranquil space for bathing or showering, a toilet, and a sink, complemented by a conveniently located separate WC.
A leftward journey at the top of the landing introduces bedrooms three and four, both doubles with features echoing the elegance of the entire property. Notably, bedroom four boasts the added luxury of an en-suite bathroom, comprising a shower, toilet, and sink. This exquisite property promises not just a home but a lifestyle, inviting you to envision your future in this well-appointed and meticulously designed residence.
Outside to the front is a large driveway providing ample off road parking. To the rear is a large garden, mostly laid to lawn, with paved and planted borders and a timber fence surround.
Location;
The property is situated within close proximity to a wide range of everyday amenities, highly regarded schools, places of worship and nearby to neighbouring Oadby with a wealth of supermarkets, convenience stores, restaurants, salons and coffee shops.
Interested in this property?
Council tax
First listed
Over a month agoEnergy Performance Certificate
Evington LE5
Marketed by
Signature Homes - Oadby 40 The Parade Oadby, Leicester LE2 5BFPlacebuzz mortgage repayment calculator
Monthly repayment
The Est. Mortgage is for a 25 years repayment mortgage based on a 10% deposit and a 5.5% annual interest. It is only intended as a guide. Make sure you obtain accurate figures from your lender before committing to any mortgage. Your home may be repossessed if you do not keep up repayments on a mortgage.
Evington LE5 - Streetview
DISCLAIMER: Property descriptions and related information displayed on this page are marketing materials provided by Signature Homes - Oadby. Placebuzz does not warrant or accept any responsibility for the accuracy or completeness of the property descriptions or related information provided here and they do not constitute property particulars. Please contact Signature Homes - Oadby for full details and further information.























