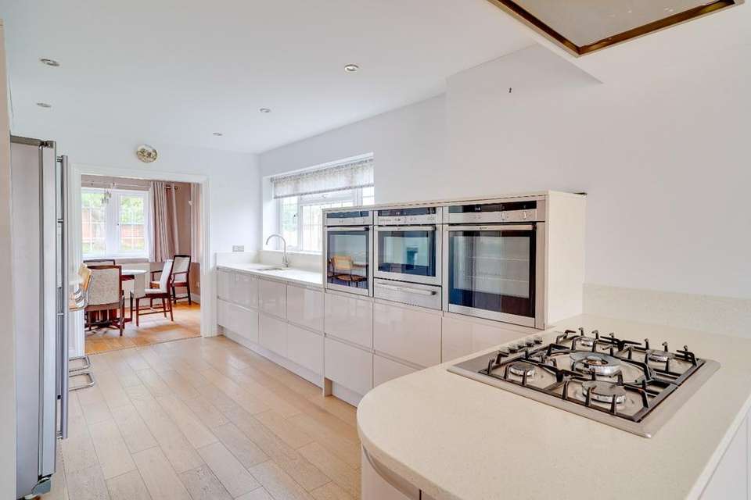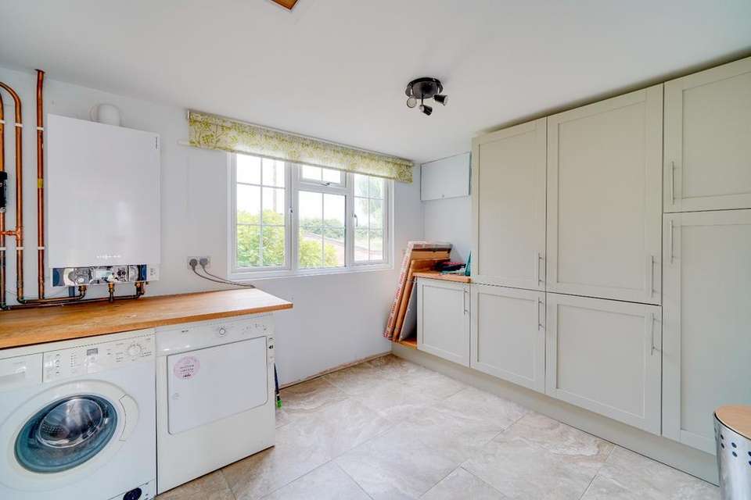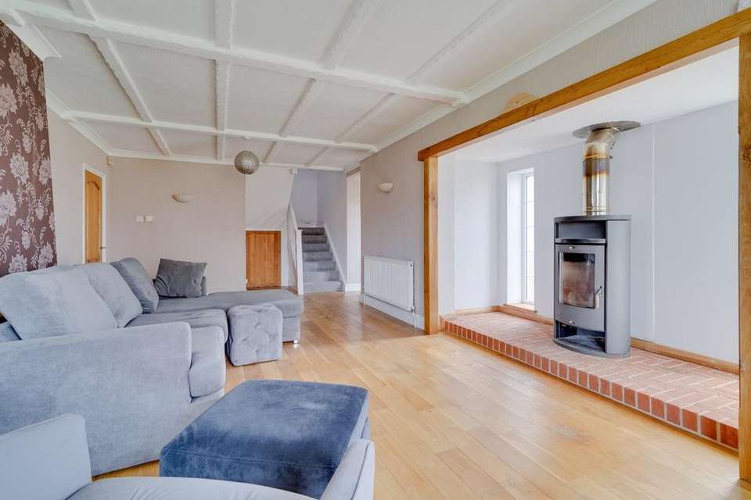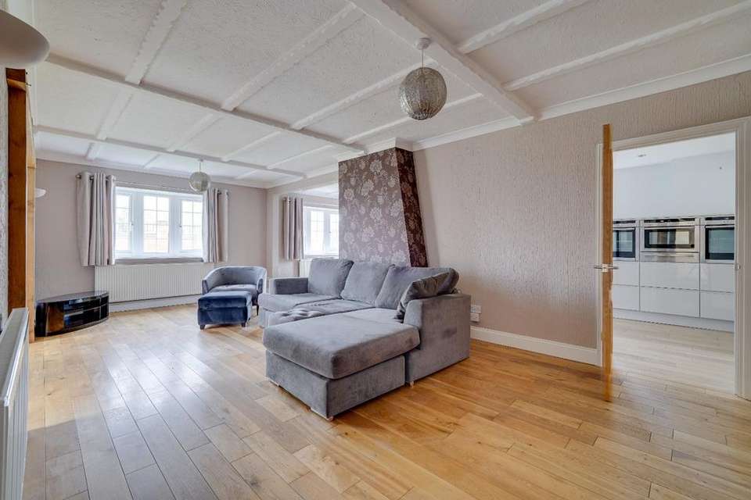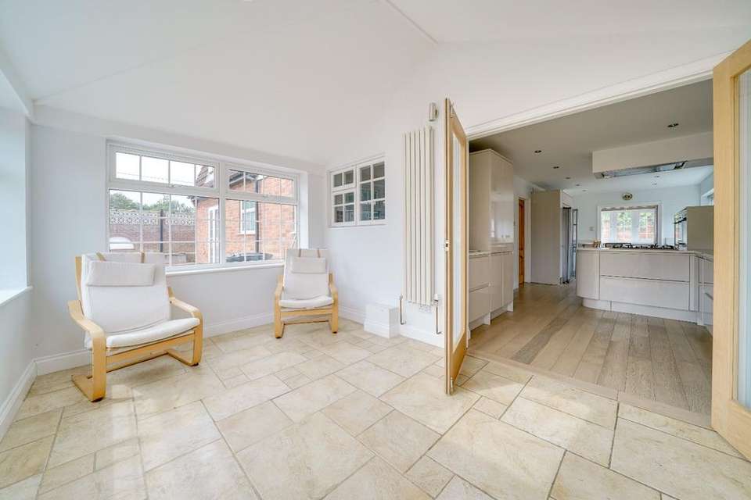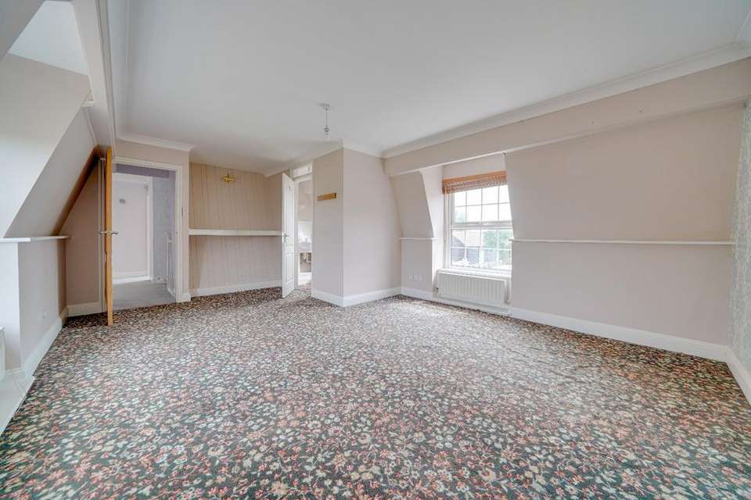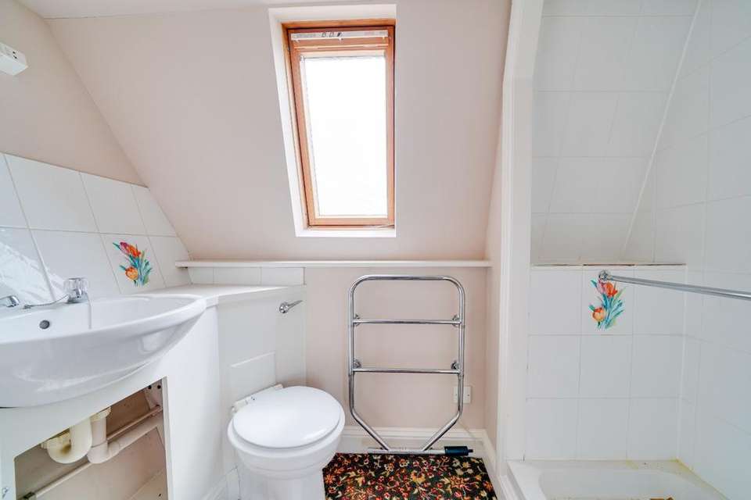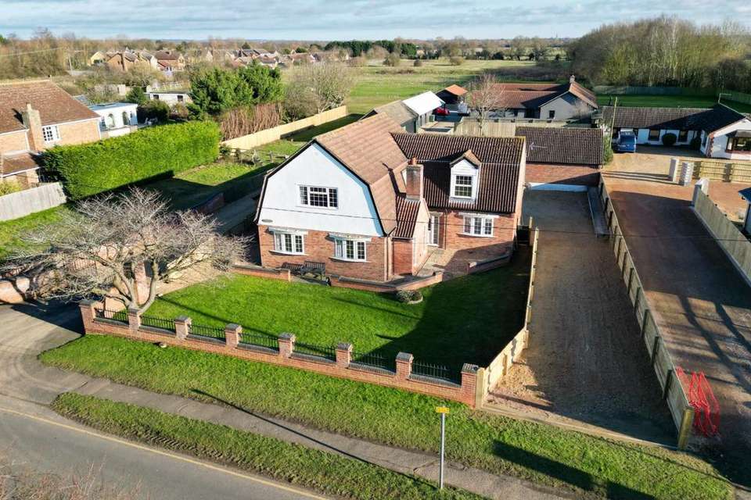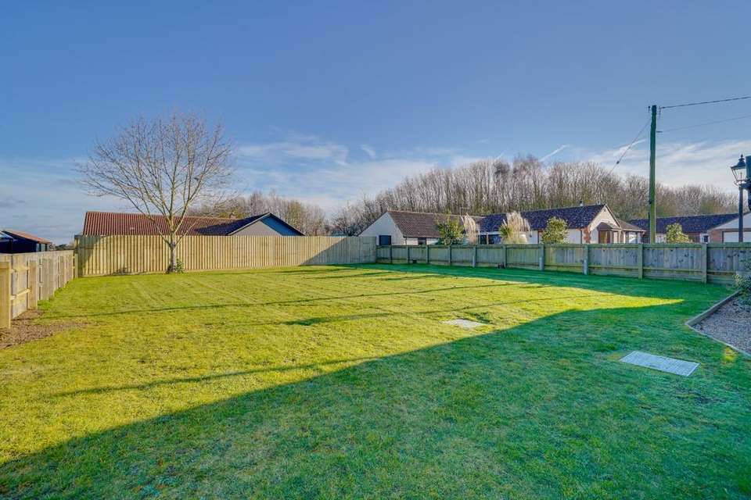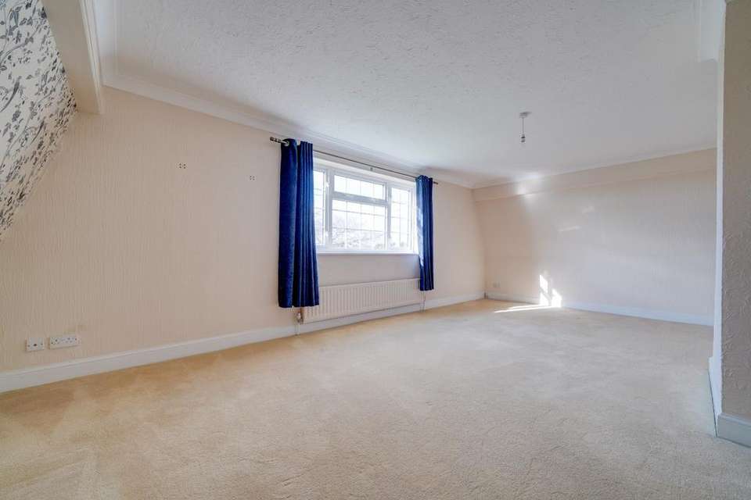4 bedroom detached house for sale
Cambridgeshire, PE27detached house
bedrooms
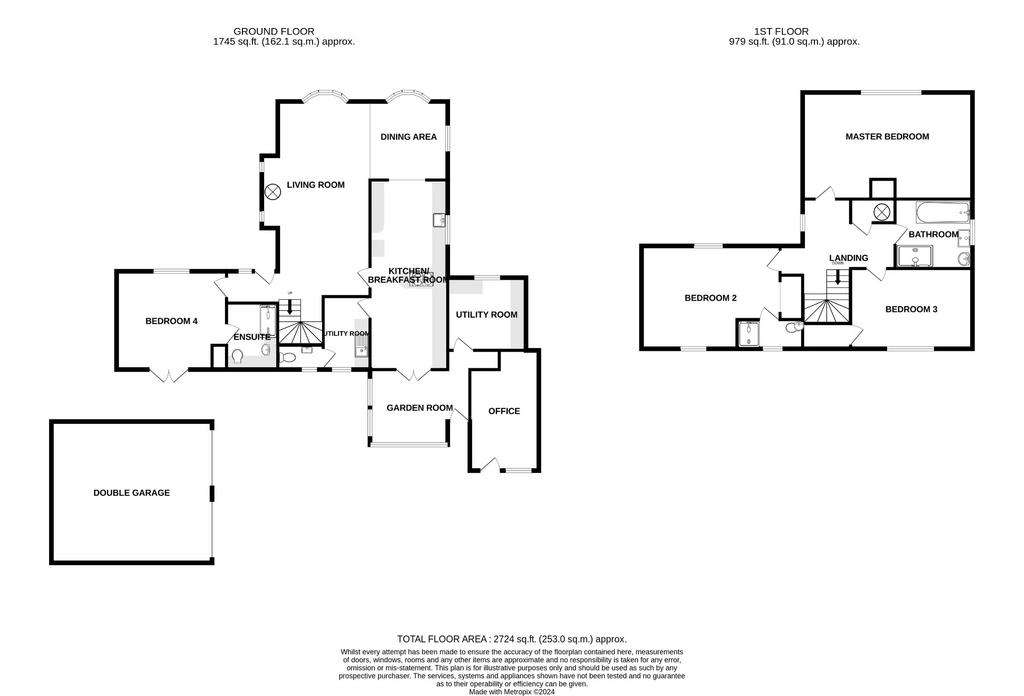
Property photos




+24
Property description
Substantial four bedroom detached residence located in the ever popular village of Needingworth occupying a plot of 1/3 of an acre plot with countryside to front and rear. The accommodation is in excess of 2700 square foot and comprises of an entrance hall, living room with wood burner, dining room, garden room, refitted 21' kitchen/breakfast room, utility room, plant room/lobby, cloakroom, downstairs double bedroom with en-suite, three further bedrooms on the first floor, master with en-suite shower room and generous family bathroom. The property also benefits from being enclosed by a brick wall with a good deal of frontage, a driveway and parking for several cars leading to a double detached garage and sizeable enclosed garden with attached work from home office accessed externally from the house. Needingworth is a very popular village with amenities including, the local shop with post office, three excellent village public houses, the high achieving village school which is only steps away and lots of countryside walks. For commuters, Cambridge City is a short drive away via the A14/M11 and Huntingdon station is a 15 minute drive with its mainline service to St Pancras in under and hour. The property has the benefit of NO FORWARD CHAIN!
GROUND FLOOR
ENTRANCE HALL
LIVING ROOM26' 4" X 18' 4"
DINING ROOM11' 2" X 9' 11"
GARDEN ROOM16' 6" X 12' 0"
DOWNSTAIRS BEDROOM 14' 0" X 12' 6"
ENSUITE SHOWER ROOM
UTILITY ROOM9' 6" X 6' 0"
CLOAKROOM
PLANT ROOM/LOBBY10' 0" X 9' 3"
OUTSIDE WORK FROM HOME OFFICE15' 4" max X 8' 10"
FIRST FLOOR
MASTER BEDROOM17' 8" x 13' 1"
EN-SUITE
BEDROOM TWO21' 8" x 13' 7"
BEDROOM THREE15' 7" x 10' 3"
FAMILY BATHROOM9' 11" x 8' 10"
OUTSIDE
FRONTThe front of the property is enclosed by a brick wall with driveway leading to the south side of the property. The front garden is laid to lawn with mature tree, paved and gravelled seating area.
REARThe rear garden is enclosed by timber fencing and laid mainly to lawn with a large area laid to gravel with parking for several cars leading to the double detached garage.
DOUBLE GARAGE20' 6" x 18' 0"Brick built with pitch roof and double up and over door to front. Power and light connected.
NOTE TO PURCHASERSTHESE PARTICULARS ARE ISSUED IN GOOD FAITH BUT DO NOT CONSTITUTE REPRESENTATIONS OF FACT OR FORM PART OF ANY OFFER OR CONTRACT. THE MATTERS REFERRED TO IN THESE PARTICULARS SHOULD BE INDEPENDENTLY VERIFIED BY PROSPECTIVE BUYERS OR TENANTS. NEITHER WELLINGTONWISE NOR ANY OF ITS EMPLOYEES OR AGENTS HAS ANY AUTHORITY TO MAKE OR GIVE ANY REPRESENTATION OR WARRANTY WHATEVER IN RELATION TO THIS PROPERTY.
GROUND FLOOR
ENTRANCE HALL
LIVING ROOM26' 4" X 18' 4"
DINING ROOM11' 2" X 9' 11"
GARDEN ROOM16' 6" X 12' 0"
DOWNSTAIRS BEDROOM 14' 0" X 12' 6"
ENSUITE SHOWER ROOM
UTILITY ROOM9' 6" X 6' 0"
CLOAKROOM
PLANT ROOM/LOBBY10' 0" X 9' 3"
OUTSIDE WORK FROM HOME OFFICE15' 4" max X 8' 10"
FIRST FLOOR
MASTER BEDROOM17' 8" x 13' 1"
EN-SUITE
BEDROOM TWO21' 8" x 13' 7"
BEDROOM THREE15' 7" x 10' 3"
FAMILY BATHROOM9' 11" x 8' 10"
OUTSIDE
FRONTThe front of the property is enclosed by a brick wall with driveway leading to the south side of the property. The front garden is laid to lawn with mature tree, paved and gravelled seating area.
REARThe rear garden is enclosed by timber fencing and laid mainly to lawn with a large area laid to gravel with parking for several cars leading to the double detached garage.
DOUBLE GARAGE20' 6" x 18' 0"Brick built with pitch roof and double up and over door to front. Power and light connected.
NOTE TO PURCHASERSTHESE PARTICULARS ARE ISSUED IN GOOD FAITH BUT DO NOT CONSTITUTE REPRESENTATIONS OF FACT OR FORM PART OF ANY OFFER OR CONTRACT. THE MATTERS REFERRED TO IN THESE PARTICULARS SHOULD BE INDEPENDENTLY VERIFIED BY PROSPECTIVE BUYERS OR TENANTS. NEITHER WELLINGTONWISE NOR ANY OF ITS EMPLOYEES OR AGENTS HAS ANY AUTHORITY TO MAKE OR GIVE ANY REPRESENTATION OR WARRANTY WHATEVER IN RELATION TO THIS PROPERTY.
Interested in this property?
Council tax
First listed
Over a month agoCambridgeshire, PE27
Marketed by
WellingtonWise - St Ives 10 The Pavement St.Ives PE27 5ADPlacebuzz mortgage repayment calculator
Monthly repayment
The Est. Mortgage is for a 25 years repayment mortgage based on a 10% deposit and a 5.5% annual interest. It is only intended as a guide. Make sure you obtain accurate figures from your lender before committing to any mortgage. Your home may be repossessed if you do not keep up repayments on a mortgage.
Cambridgeshire, PE27 - Streetview
DISCLAIMER: Property descriptions and related information displayed on this page are marketing materials provided by WellingtonWise - St Ives. Placebuzz does not warrant or accept any responsibility for the accuracy or completeness of the property descriptions or related information provided here and they do not constitute property particulars. Please contact WellingtonWise - St Ives for full details and further information.


