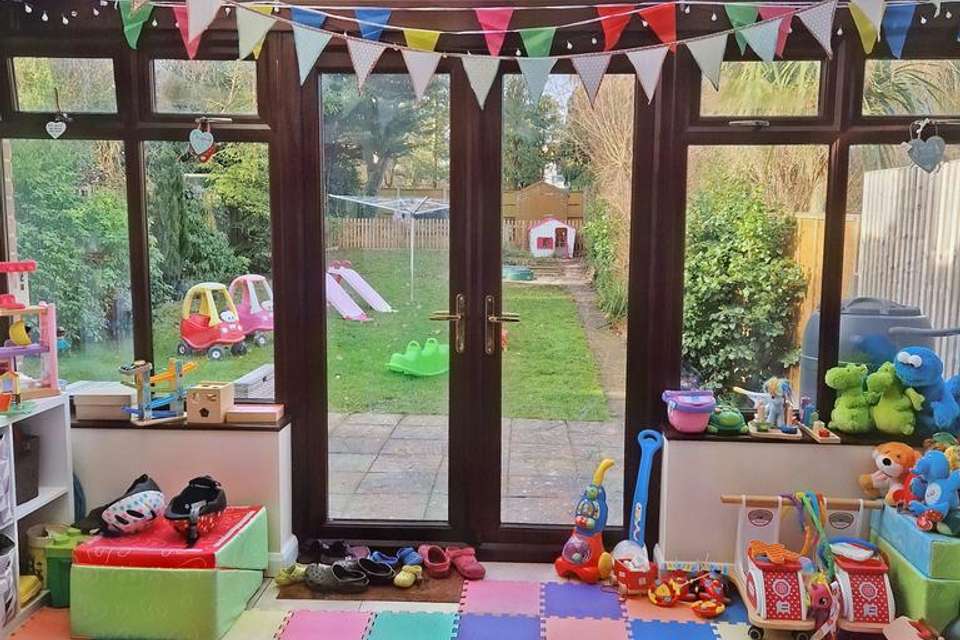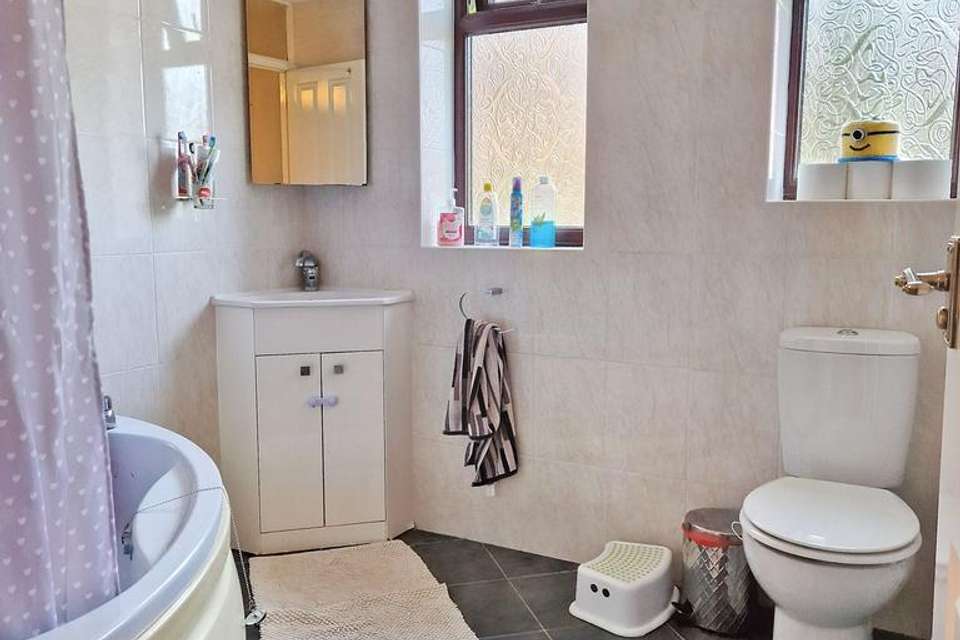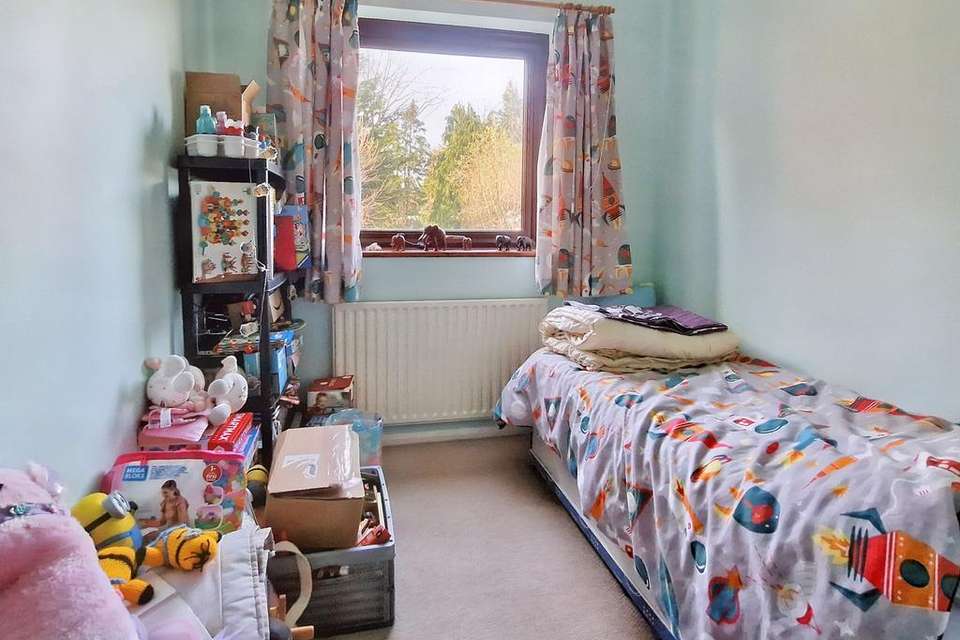5 bedroom end of terrace house for sale
Wilson Avenue, Rochesterterraced house
bedrooms
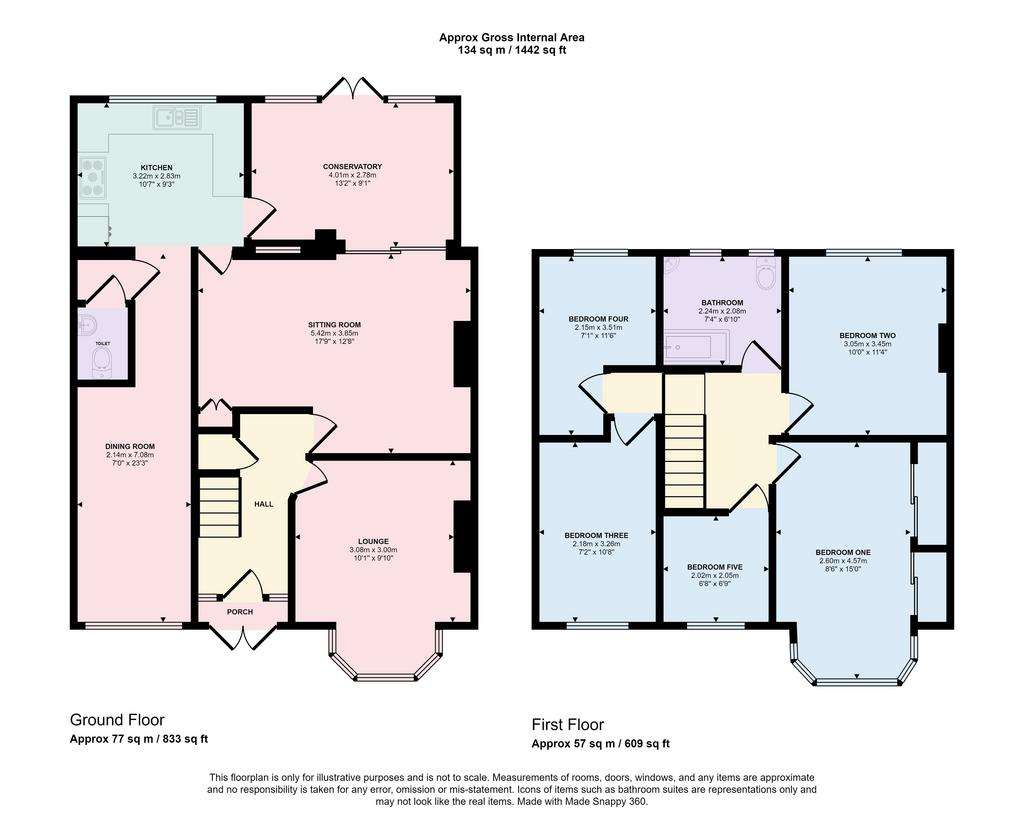
Property photos

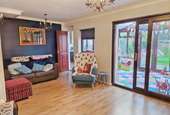


+14
Property description
Highly sought after Wilson Avenue area, this extended five bedroomed end of terraced home offers ample living accommodation for the growing family. The house has a lounge, rear sitting room opening into the conservatory and modern fitted kitchen with integral appliances. The owners have converted the garage into a dining room and there is a downstairs lobby and toilet. There is excellent potential to create further accommodation in the loft subject to the usual permissions. Set on a large plot there is off road parking to the front for two cars and a west facing garden of approximately 110' with lawn, flower and shrub beds, vegetable plot and paved patio. Located within good access of local highly rated primary, secondary and grammar schools, local shops, Horsted retail park, medical centres and a mile from Rochester High Street with its independent shops, cafes and restaurants. The mainline stations at Chatham and Rochester offer Hi-Speed services to London St Pancras, and the access roads closeby lead to the A2, M2 and M20.
Double glazed DOORS to LOBBY: door to
HALL: stairs to first floor, understairs cupboard, radiator
LOUNGE: double glazed bay window to front, radiator
SITTING ROOM: double glazed sliding doors and window to conservatory, wood laminate flooring, feature brick open fire, radiator, understairs cupboard
KITCHEN: double glazed window to rear, fitted wall and base cupboards, worktops with inset sink, built in fridge/freezer, dishwasher, washing machine, microwave, space for range cooker, wood laminate flooring, double glazed door to conservatory
REAR LOBBY: door to
CLOAKROOM: low level w.c, wash hand basin, extractor fan
DINING ROOM: double glazed window to front, wood laminate flooring, radiator
CONSERVATORY: high level double glazed side windows, double glazed windows and doors to rear, pitched glass roof
FIRST FLOOR LANDING:
BEDROOM: double glazed window to front, radiator
BEDROOM: double glazed window to rear, radiator
MAIN LANDING: access to insulated loft via ladder with light
BEDROOM ONE: double glazed bay window to front, fitted wardrobes to one wall, radiator, gas combination boiler in cupboard
BEDROOM TWO: double glazed window to rear, radiator
BEDROOM THREE: double glazed bow window to front, radiator
BATHROOM: double glazed windows to rear, corner panelled bath, low-level w.c, wash hand basin in unit, radiator, extractor fan, tiled walls
EXTERIOR: FRONT: Block paved driveway for 2 cars. REAR GARDEN: Approx. 110', paved patio, lawn with flower and shrub beds, low fenced divide to a further garden, wooden shed, outside tap, fenced boundaries.
Double glazed DOORS to LOBBY: door to
HALL: stairs to first floor, understairs cupboard, radiator
LOUNGE: double glazed bay window to front, radiator
SITTING ROOM: double glazed sliding doors and window to conservatory, wood laminate flooring, feature brick open fire, radiator, understairs cupboard
KITCHEN: double glazed window to rear, fitted wall and base cupboards, worktops with inset sink, built in fridge/freezer, dishwasher, washing machine, microwave, space for range cooker, wood laminate flooring, double glazed door to conservatory
REAR LOBBY: door to
CLOAKROOM: low level w.c, wash hand basin, extractor fan
DINING ROOM: double glazed window to front, wood laminate flooring, radiator
CONSERVATORY: high level double glazed side windows, double glazed windows and doors to rear, pitched glass roof
FIRST FLOOR LANDING:
BEDROOM: double glazed window to front, radiator
BEDROOM: double glazed window to rear, radiator
MAIN LANDING: access to insulated loft via ladder with light
BEDROOM ONE: double glazed bay window to front, fitted wardrobes to one wall, radiator, gas combination boiler in cupboard
BEDROOM TWO: double glazed window to rear, radiator
BEDROOM THREE: double glazed bow window to front, radiator
BATHROOM: double glazed windows to rear, corner panelled bath, low-level w.c, wash hand basin in unit, radiator, extractor fan, tiled walls
EXTERIOR: FRONT: Block paved driveway for 2 cars. REAR GARDEN: Approx. 110', paved patio, lawn with flower and shrub beds, low fenced divide to a further garden, wooden shed, outside tap, fenced boundaries.
Interested in this property?
Council tax
First listed
Over a month agoWilson Avenue, Rochester
Marketed by
Machin Lane - Rochester 2b Crow Lane Rochester ME1 1RFPlacebuzz mortgage repayment calculator
Monthly repayment
The Est. Mortgage is for a 25 years repayment mortgage based on a 10% deposit and a 5.5% annual interest. It is only intended as a guide. Make sure you obtain accurate figures from your lender before committing to any mortgage. Your home may be repossessed if you do not keep up repayments on a mortgage.
Wilson Avenue, Rochester - Streetview
DISCLAIMER: Property descriptions and related information displayed on this page are marketing materials provided by Machin Lane - Rochester. Placebuzz does not warrant or accept any responsibility for the accuracy or completeness of the property descriptions or related information provided here and they do not constitute property particulars. Please contact Machin Lane - Rochester for full details and further information.









