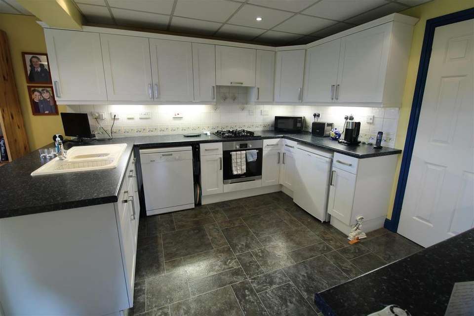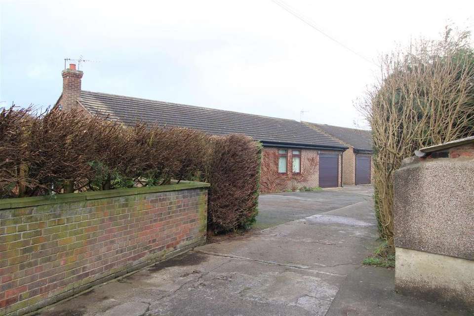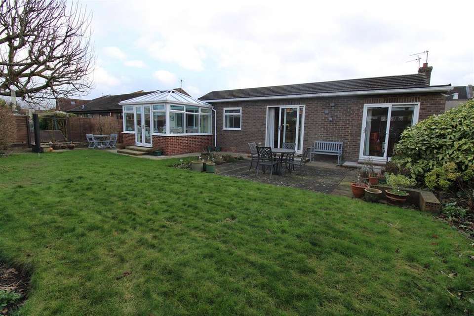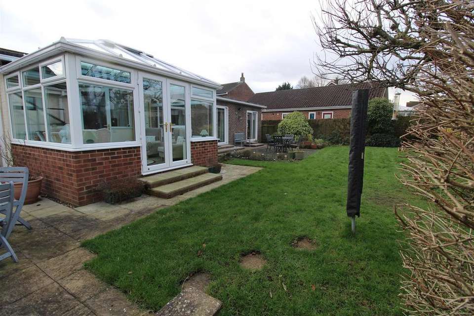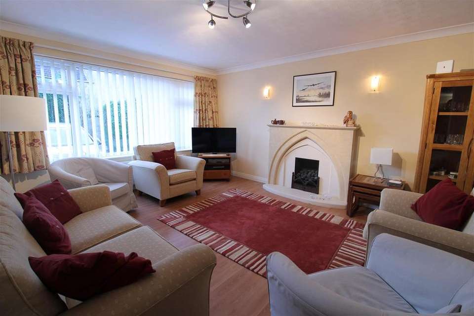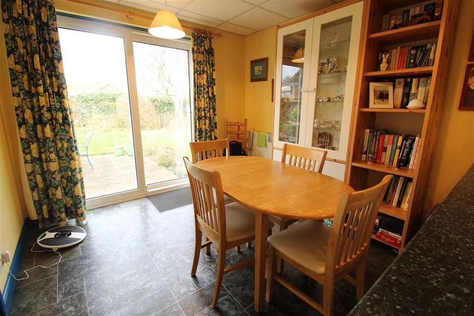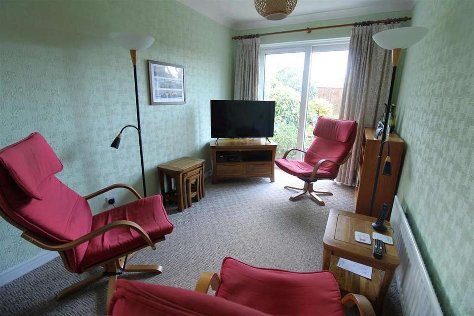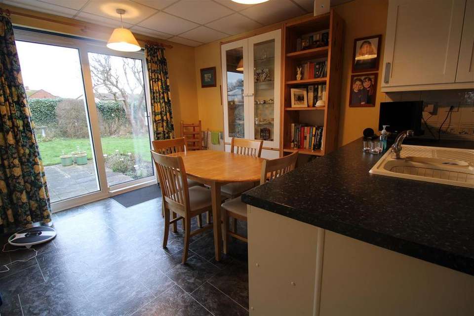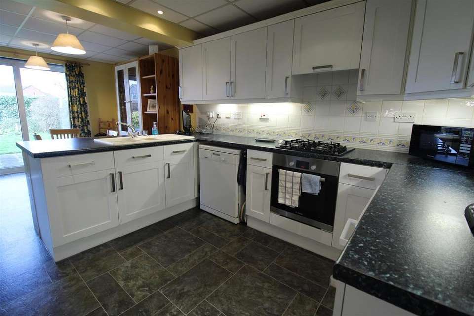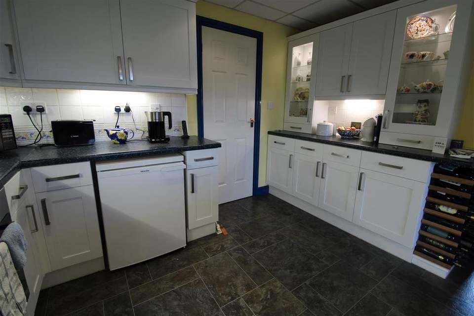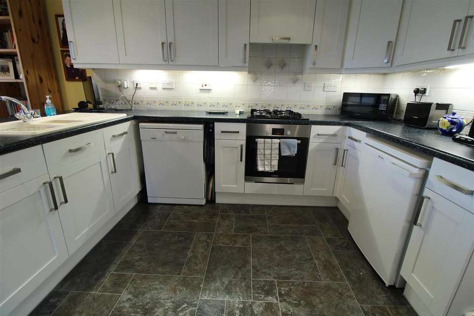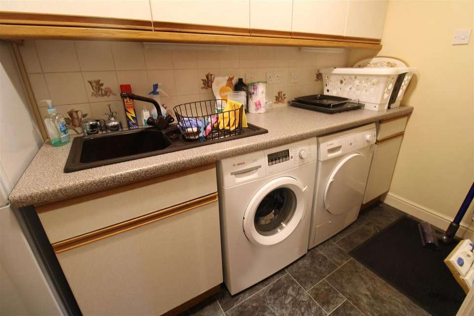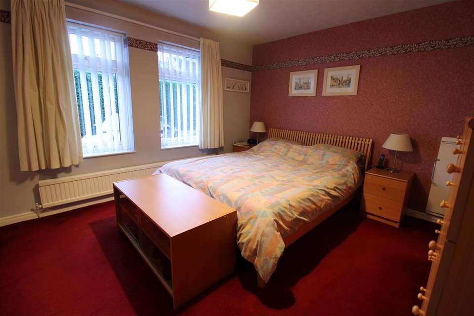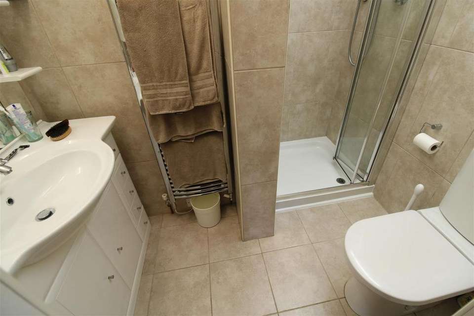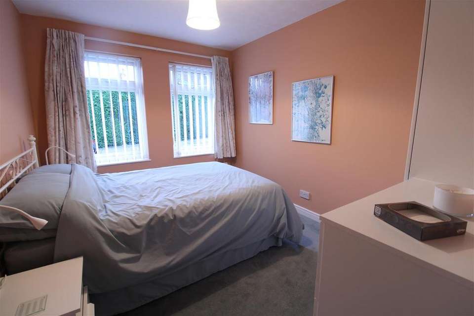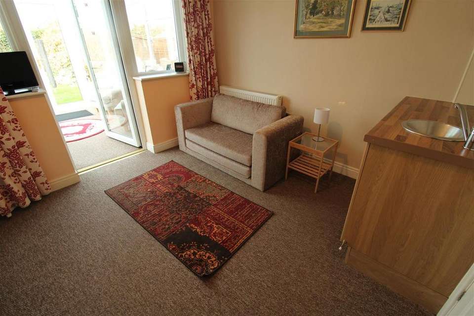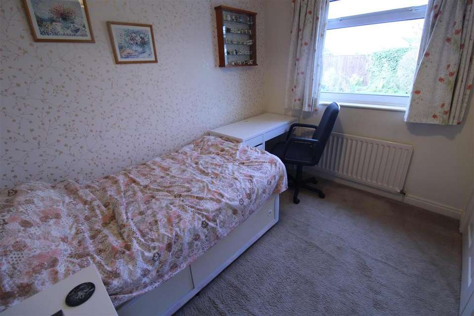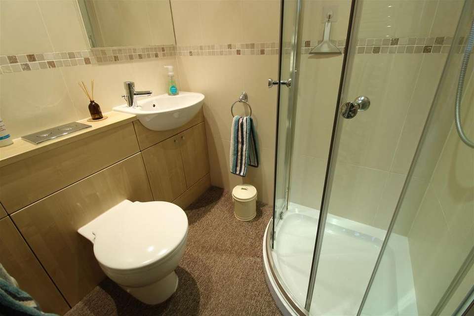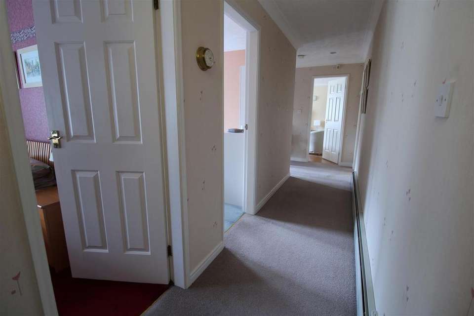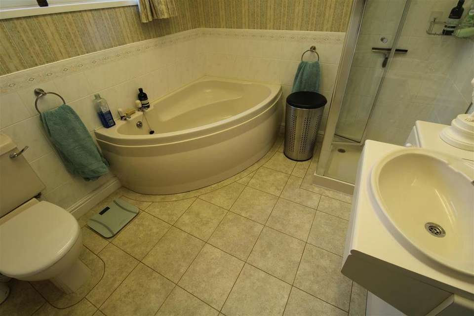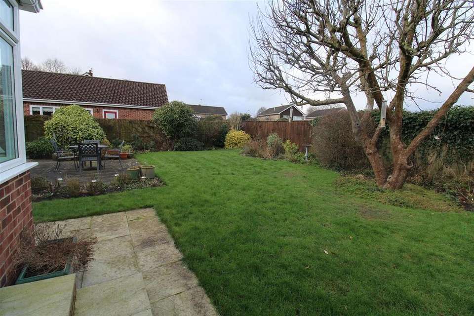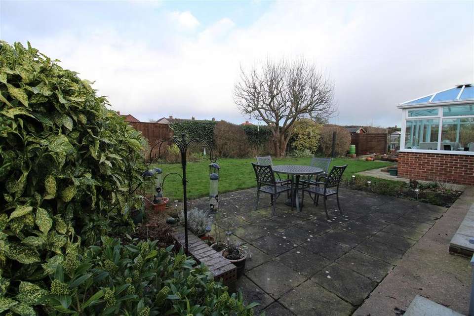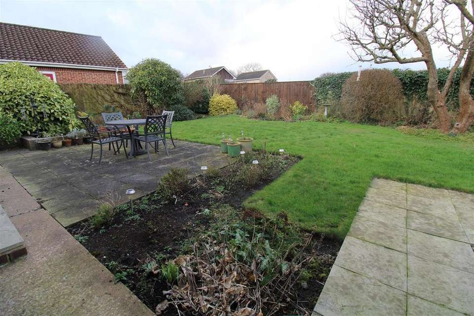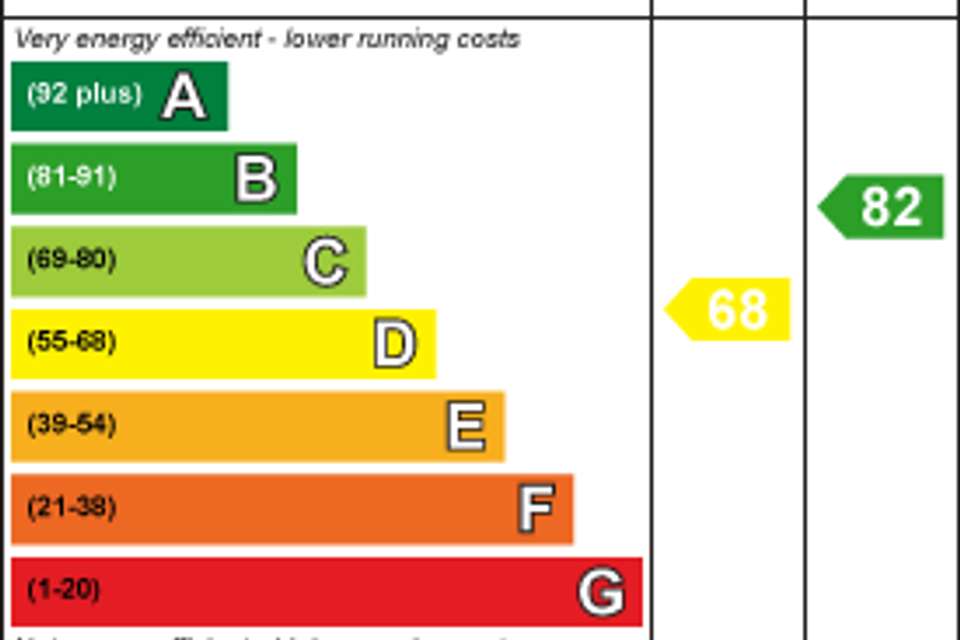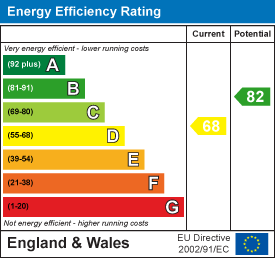4 bedroom detached bungalow for sale
Hurworth, Darlingtonbungalow
bedrooms
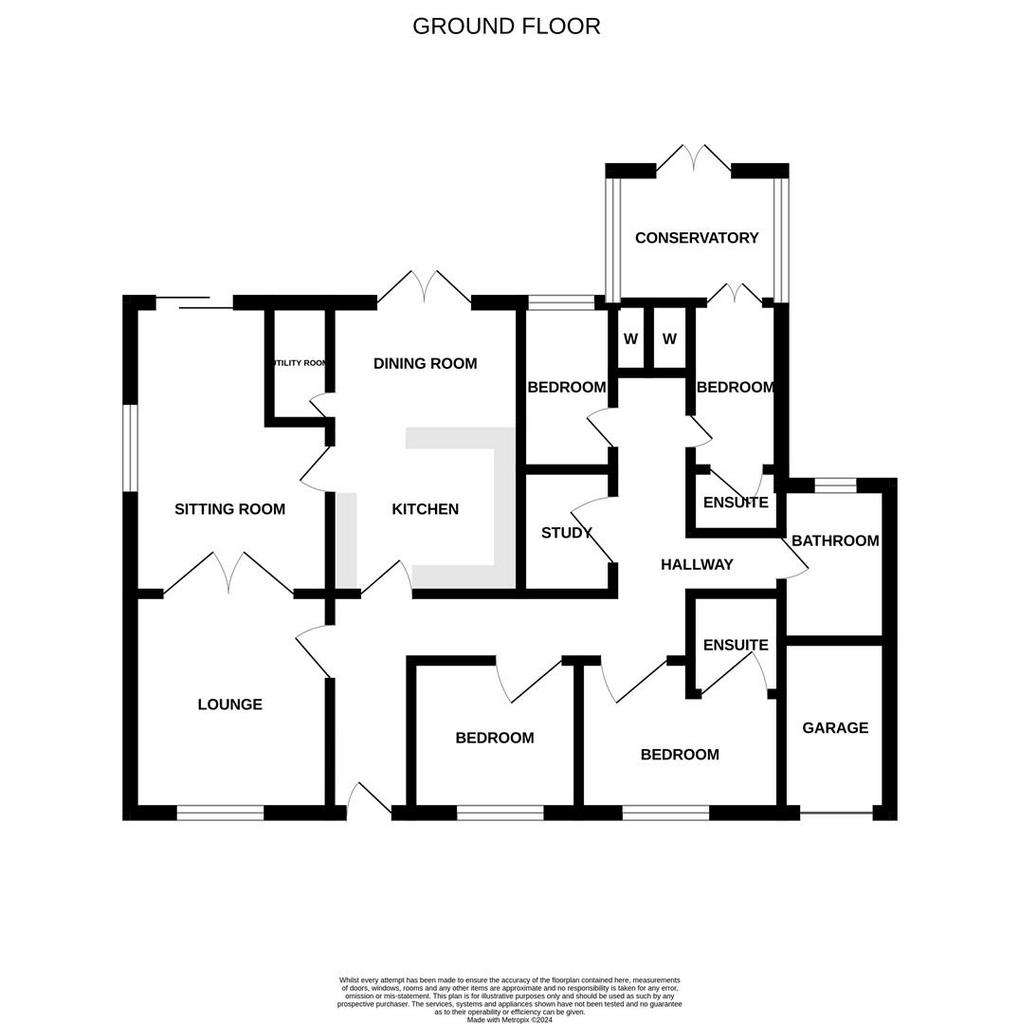
Property photos

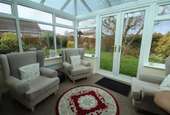
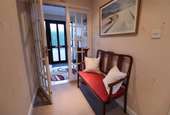
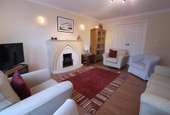
+25
Property description
A rare and exciting opportunity to purchase this extensive Four Bedroom detached bungalow, tucked away on a large plot on Appletree Close just off Church Row in the extremely popular village of Hurworth On Tees, The Wellows is ideally located for local amenities with pubs, restaurants and local shops all within walking distance.
Benefiting from extensive living space that includes Four Bedrooms, an Office, Two En-suites and a Main Bathroom, as well as Three Reception rooms and Kitchen/Diner.
Externally the property sits on a large and extremely private plot, with off street parking for up to five cars to the front, as well as an integral Garage. The rear Garden can be accessed via a side gate and is mainly laid to lawn with a paved seating areas, ideal for enjoying the summer sun.
Entrance Vestibule - Ample space for shoe and coat storage and automatic lighting to the ceiling.
Reception Hallway - Providing access to all rooms and with sky light.
Lounge - 5.03m x 3.89m (16'6 x 12'09) - Formal Lounge with double glazed window to the front aspect, specially crafted fire surround, wall lights and double doors to access the Sitting Room.
Kitchen/Diner - 6.40m x 3.56m (21'00 x 11'08) - Light and airy room accommodating both Kitchen and Dining space, with Double Glazed sliding doors allowing access to the rear Garden. The Kitchen has been fitted with a range of white gloss wall and floor units with complimentary work surfaces, sink unit, oven and hob. As well as down lighting on the units and spotlights to the ceiling. The dining area will accommodate a large dining table and overlooks the rear Garden.
Sitting Room - 6.30m x 3.45m (20'08 x 11'04 ) - A Large Reception room currently used as both a sitting room/dining room. Again with Double Glazed sliding doors overlooking the rear, as well as double doors opening out into the formal Lounge.
Utility - 2.97m x 1.47m (9'9 x 4'10) - Useful Utility space with sink unit, plumbing for washing machine and units for storage.
Bedroom One - 3.68m x 3.56m (12'01 x 11'08 ) - The master bedroom is a generous double and is situated to the front of the Bungalow, with fitted wardrobes and ample space for furniture, there is also access to one of the En-Suites.
En Suite - Fully tiled and fitted with a walk in shower, wc and handbasin with vanity unit.
Bedroom Two - 3.66m'1.22m x 2.69m (12''4 x 8'10 ) - The second bedroom is another double with ample space for bedroom furniture.
Study - With sky light to the ceiling allowing natural light into the study, built in shelves and bookcases, the ideal space for home working.
Bedroom Three - 3.23m x 2.77m (10'07 x 9'01 ) - Previously used as a self contained annexe, with small compact vanity basin and doors leading out to the Conservatory.
En Suite - The second en-suite is fitted with built in wc and handbasin, as well as walk in corner shower cubicle.
Bedroom Four - 3.10m x 2.24m (10'02 x 7'4) - With window overlooking the rear Garden.
Bathroom/Wc - The main Bathroom is generous in size and incorporates both corner bath and walk in shower cubicle, as well as wc and handbasin inside vanity unit. The Bathroom is partly tiled and has a window to the rear aspect.
Conservatory - Prime spot for enjoying the views over the beautiful rear Garden.
Externally - Externally the property sits on a large and extremely private plot, with off street parking for up to five cars to the front, as well as an integral Garage. The rear Garden can be accessed via a side gate and is mainly laid to lawn with a variety paved seating areas, ideal for enjoying the summer sun.
Benefiting from extensive living space that includes Four Bedrooms, an Office, Two En-suites and a Main Bathroom, as well as Three Reception rooms and Kitchen/Diner.
Externally the property sits on a large and extremely private plot, with off street parking for up to five cars to the front, as well as an integral Garage. The rear Garden can be accessed via a side gate and is mainly laid to lawn with a paved seating areas, ideal for enjoying the summer sun.
Entrance Vestibule - Ample space for shoe and coat storage and automatic lighting to the ceiling.
Reception Hallway - Providing access to all rooms and with sky light.
Lounge - 5.03m x 3.89m (16'6 x 12'09) - Formal Lounge with double glazed window to the front aspect, specially crafted fire surround, wall lights and double doors to access the Sitting Room.
Kitchen/Diner - 6.40m x 3.56m (21'00 x 11'08) - Light and airy room accommodating both Kitchen and Dining space, with Double Glazed sliding doors allowing access to the rear Garden. The Kitchen has been fitted with a range of white gloss wall and floor units with complimentary work surfaces, sink unit, oven and hob. As well as down lighting on the units and spotlights to the ceiling. The dining area will accommodate a large dining table and overlooks the rear Garden.
Sitting Room - 6.30m x 3.45m (20'08 x 11'04 ) - A Large Reception room currently used as both a sitting room/dining room. Again with Double Glazed sliding doors overlooking the rear, as well as double doors opening out into the formal Lounge.
Utility - 2.97m x 1.47m (9'9 x 4'10) - Useful Utility space with sink unit, plumbing for washing machine and units for storage.
Bedroom One - 3.68m x 3.56m (12'01 x 11'08 ) - The master bedroom is a generous double and is situated to the front of the Bungalow, with fitted wardrobes and ample space for furniture, there is also access to one of the En-Suites.
En Suite - Fully tiled and fitted with a walk in shower, wc and handbasin with vanity unit.
Bedroom Two - 3.66m'1.22m x 2.69m (12''4 x 8'10 ) - The second bedroom is another double with ample space for bedroom furniture.
Study - With sky light to the ceiling allowing natural light into the study, built in shelves and bookcases, the ideal space for home working.
Bedroom Three - 3.23m x 2.77m (10'07 x 9'01 ) - Previously used as a self contained annexe, with small compact vanity basin and doors leading out to the Conservatory.
En Suite - The second en-suite is fitted with built in wc and handbasin, as well as walk in corner shower cubicle.
Bedroom Four - 3.10m x 2.24m (10'02 x 7'4) - With window overlooking the rear Garden.
Bathroom/Wc - The main Bathroom is generous in size and incorporates both corner bath and walk in shower cubicle, as well as wc and handbasin inside vanity unit. The Bathroom is partly tiled and has a window to the rear aspect.
Conservatory - Prime spot for enjoying the views over the beautiful rear Garden.
Externally - Externally the property sits on a large and extremely private plot, with off street parking for up to five cars to the front, as well as an integral Garage. The rear Garden can be accessed via a side gate and is mainly laid to lawn with a variety paved seating areas, ideal for enjoying the summer sun.
Interested in this property?
Council tax
First listed
Over a month agoEnergy Performance Certificate
Hurworth, Darlington
Marketed by
Ann Cordey Estate Agents - County Durham 13 Duke Street Darlington, County Durham DL3 7RXPlacebuzz mortgage repayment calculator
Monthly repayment
The Est. Mortgage is for a 25 years repayment mortgage based on a 10% deposit and a 5.5% annual interest. It is only intended as a guide. Make sure you obtain accurate figures from your lender before committing to any mortgage. Your home may be repossessed if you do not keep up repayments on a mortgage.
Hurworth, Darlington - Streetview
DISCLAIMER: Property descriptions and related information displayed on this page are marketing materials provided by Ann Cordey Estate Agents - County Durham. Placebuzz does not warrant or accept any responsibility for the accuracy or completeness of the property descriptions or related information provided here and they do not constitute property particulars. Please contact Ann Cordey Estate Agents - County Durham for full details and further information.





