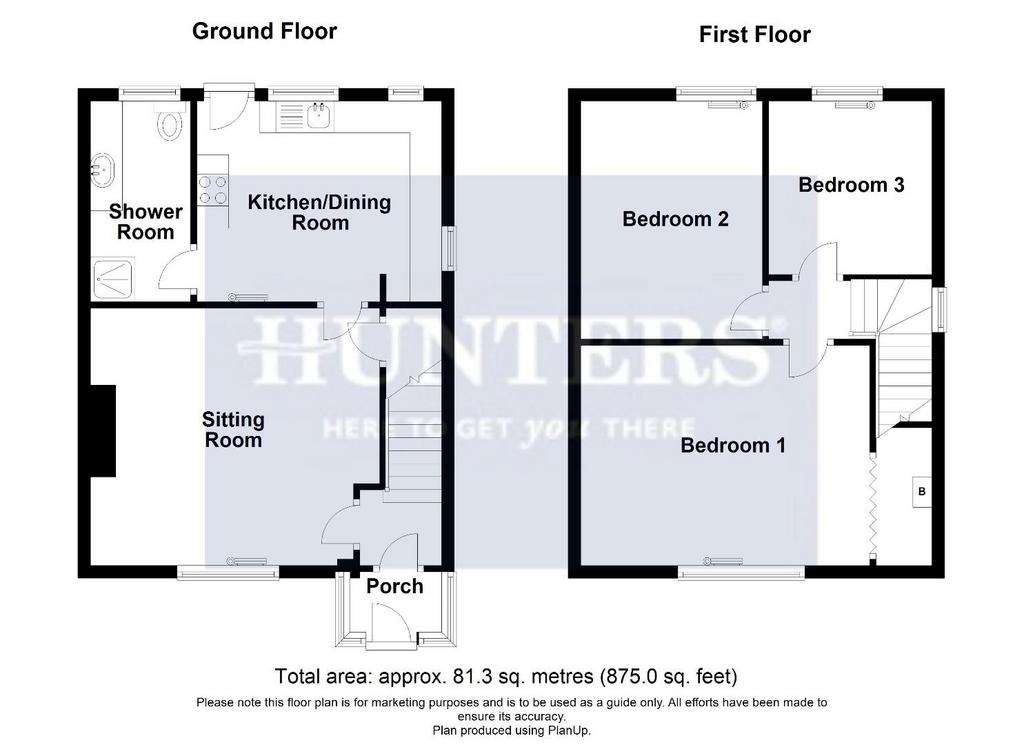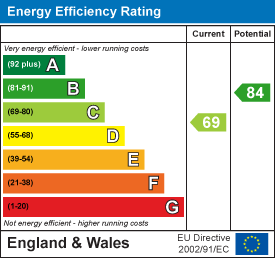3 bedroom semi-detached house for sale
Mosley Crescent, Stroudsemi-detached house
bedrooms

Property photos




+10
Property description
A 3 bedroom semi detached house with driveway parking for several cars and a large garden to the rear. An ideal home if you're looking for a three good sized bedrooms and a large garden. The property briefly comprises an entrance porch, sitting room with gas fire, kitchen dining room and shower room. To the first floor. There are three double bedrooms. the large garden also benefits from a very useful block built workshop/store.
Hunter Gold Award Winners - We are pleased to announce HUNTERS STROUD won the GOLD award AGAIN at the BRITISH PROPERTY AWARDS this year! So if would like to know the value of your own home & how we are different from our competitors, call us on[use Contact Agent Button] or email us [use Contact Agent Button] for a free valuation.
Amenities - Cainscross bordering Ebley is located in a well respected and preserved residential area where there are a range of cafés, and a well stocked local shop. There are a range of local educational options and the area is particularly popular with those who attend Marling Grammar school for boys and Stroud High school for girls, as students often walk to and from these schools. Independent schools Wycliffe & Beaudesert Prep are also nearby. Further leisure and shopping facilities can be found in Stroud along with a mainline link to London Paddington as well as to Cheltenham and Gloucester in the other direction. The canal side cycle route into town is also a highly appreciated facility while there is also of supermarkets locally, as well as Junction 13 - M5. The meeting point of five valleys, the historic town of Stroud is a well-known centre for arts and crafts as well as its weekly Farmers Market; recently voted the best in the country. An annual textile festival is held in the town as well as various various performance events at the Subscription Rooms and exhibitions at The Museum in the Park nearby. Ebley Warf enjoys cafes, a wine bar and hairdressers etc. In this location you can enjoy the peaceful canal walk, children's play spaces and local countryside walks on the doorstep.
Entrance Porch - Door leading to hallway.
Hallway - Radiator, staircase, double glazed door to porch.
Sitting Room - 4.09m x 3.99m (13'5" x 13'1") - Effect, gas fire with mantle and hearth, decorative arches either side, double glazed window to the front aspect, double radiator, under stairs cupboard, door to kitchen dining room.
Kitchen Dining Room - 3.81m x 3.12m (12'6" x 10'3") - A selection of wall and base units with worktops over. Single bowl sink, space for refrigerator, extractor hood, space for a slot in electric cooker, radiator, two double glazed windows, one fixed window into the garden, door to shower room and a double glazed door to the rear garden.
Shower Room - 3.10m x 1.45m (10'2" x 4'9") - Comprising a shower cubicle, wash basin with worktop and storage cupboards, wall cupboards, WC, opaque double glazed window, coving, white heated towel rail.
First Floor Landing -
Bedroom 1 - 5.51m max >4.45m x 3.45m (18'1" max >14'7" x 11'4" - A good sized room. Radiator, coving, double glazed window to the front aspect, curtain fronted wardrobe recess with hanging rails, shelf and gas fired boiler.
Bedroom 2 - 3.73m x 2.82m (12'3" x 9'3") - Double glazed window to the rear, radiator, coving.
Bedroom 3 - 2.74m x 2.49m (9'0" x 8'2") - Double glazed window to the rear, radiator, coving.
Outside -
Front Garden/Driveway - A gated access leads via a brick driveway to the side of the house. There are flowerbeds and a shingle area.
Rear Garden - A large garden lead to grass with gate to driveway and concreted area. To the left a playhouse, a small shed, a larger block built store/workshop with light and power and openable windows to both sides. There is also plumbing for a washing machine, worktop and space for a tumble dryer. A central patio leads on through a gate into the second half of the garden with raised planters and flower and shrub beds.
Tenure - Freehold
Council Tax Band - Cainscross Parish Band B
Social Media - Like and share our Facebook page (@HuntersStroud) & Instagram Page (@hunterseastroud) to see our new properties, useful tips and advice on selling/purchasing your home.
Hunter Gold Award Winners - We are pleased to announce HUNTERS STROUD won the GOLD award AGAIN at the BRITISH PROPERTY AWARDS this year! So if would like to know the value of your own home & how we are different from our competitors, call us on[use Contact Agent Button] or email us [use Contact Agent Button] for a free valuation.
Amenities - Cainscross bordering Ebley is located in a well respected and preserved residential area where there are a range of cafés, and a well stocked local shop. There are a range of local educational options and the area is particularly popular with those who attend Marling Grammar school for boys and Stroud High school for girls, as students often walk to and from these schools. Independent schools Wycliffe & Beaudesert Prep are also nearby. Further leisure and shopping facilities can be found in Stroud along with a mainline link to London Paddington as well as to Cheltenham and Gloucester in the other direction. The canal side cycle route into town is also a highly appreciated facility while there is also of supermarkets locally, as well as Junction 13 - M5. The meeting point of five valleys, the historic town of Stroud is a well-known centre for arts and crafts as well as its weekly Farmers Market; recently voted the best in the country. An annual textile festival is held in the town as well as various various performance events at the Subscription Rooms and exhibitions at The Museum in the Park nearby. Ebley Warf enjoys cafes, a wine bar and hairdressers etc. In this location you can enjoy the peaceful canal walk, children's play spaces and local countryside walks on the doorstep.
Entrance Porch - Door leading to hallway.
Hallway - Radiator, staircase, double glazed door to porch.
Sitting Room - 4.09m x 3.99m (13'5" x 13'1") - Effect, gas fire with mantle and hearth, decorative arches either side, double glazed window to the front aspect, double radiator, under stairs cupboard, door to kitchen dining room.
Kitchen Dining Room - 3.81m x 3.12m (12'6" x 10'3") - A selection of wall and base units with worktops over. Single bowl sink, space for refrigerator, extractor hood, space for a slot in electric cooker, radiator, two double glazed windows, one fixed window into the garden, door to shower room and a double glazed door to the rear garden.
Shower Room - 3.10m x 1.45m (10'2" x 4'9") - Comprising a shower cubicle, wash basin with worktop and storage cupboards, wall cupboards, WC, opaque double glazed window, coving, white heated towel rail.
First Floor Landing -
Bedroom 1 - 5.51m max >4.45m x 3.45m (18'1" max >14'7" x 11'4" - A good sized room. Radiator, coving, double glazed window to the front aspect, curtain fronted wardrobe recess with hanging rails, shelf and gas fired boiler.
Bedroom 2 - 3.73m x 2.82m (12'3" x 9'3") - Double glazed window to the rear, radiator, coving.
Bedroom 3 - 2.74m x 2.49m (9'0" x 8'2") - Double glazed window to the rear, radiator, coving.
Outside -
Front Garden/Driveway - A gated access leads via a brick driveway to the side of the house. There are flowerbeds and a shingle area.
Rear Garden - A large garden lead to grass with gate to driveway and concreted area. To the left a playhouse, a small shed, a larger block built store/workshop with light and power and openable windows to both sides. There is also plumbing for a washing machine, worktop and space for a tumble dryer. A central patio leads on through a gate into the second half of the garden with raised planters and flower and shrub beds.
Tenure - Freehold
Council Tax Band - Cainscross Parish Band B
Social Media - Like and share our Facebook page (@HuntersStroud) & Instagram Page (@hunterseastroud) to see our new properties, useful tips and advice on selling/purchasing your home.
Council tax
First listed
Over a month agoEnergy Performance Certificate
Mosley Crescent, Stroud
Placebuzz mortgage repayment calculator
Monthly repayment
The Est. Mortgage is for a 25 years repayment mortgage based on a 10% deposit and a 5.5% annual interest. It is only intended as a guide. Make sure you obtain accurate figures from your lender before committing to any mortgage. Your home may be repossessed if you do not keep up repayments on a mortgage.
Mosley Crescent, Stroud - Streetview
DISCLAIMER: Property descriptions and related information displayed on this page are marketing materials provided by Hunters - Stroud. Placebuzz does not warrant or accept any responsibility for the accuracy or completeness of the property descriptions or related information provided here and they do not constitute property particulars. Please contact Hunters - Stroud for full details and further information.















